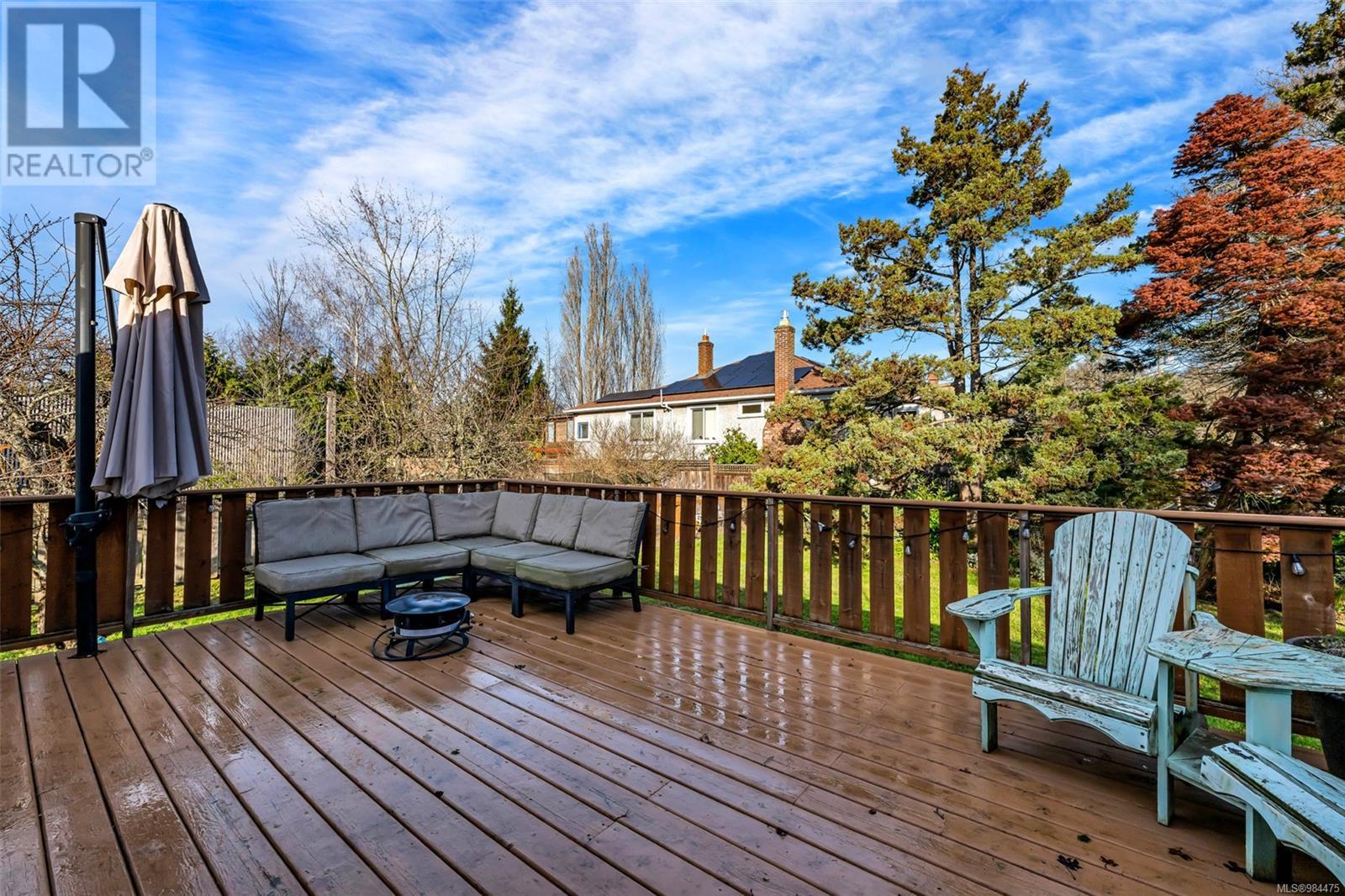3106 Balfour Ave Victoria, British Columbia V9A 1S1
$1,150,000
Charming, Updated, and Full of Possibilities, including Development Possibilities! This 2-bedroom bungalow blends timeless character—like coved ceilings and hardwood floors—with modern upgrades galore: 200 Amp service, vinyl floor-to-ceiling windows, and a stunning patio slider that invites you to enjoy the double-size corner lot. But wait, there's more! A modern, bright bathroom vanity, quartz kitchen counters, soft-close cabinets, and a cozy wood-burning fireplace with built-ins make this home shine. The lower level is a blank canvas waiting for your dream design. Could this be the one? Explore the potential of development under the NEW BC Legislated Small Scale Multi-Unit Housing Zoning Bylaws and imagine the possibilities! Don't miss out—schedule your private tour today and discover the magic firsthand!'' Buyers to satisfy themselves regarding development potential (id:29647)
Property Details
| MLS® Number | 984475 |
| Property Type | Single Family |
| Neigbourhood | Burnside |
| Features | Level Lot, Partially Cleared, Rectangular |
| Parking Space Total | 4 |
| Plan | Vip924 |
Building
| Bathroom Total | 1 |
| Bedrooms Total | 2 |
| Appliances | Refrigerator, Stove, Washer, Dryer |
| Constructed Date | 1947 |
| Cooling Type | None |
| Fireplace Present | Yes |
| Fireplace Total | 1 |
| Heating Fuel | Natural Gas |
| Heating Type | Forced Air |
| Size Interior | 2386 Sqft |
| Total Finished Area | 1590 Sqft |
| Type | House |
Land
| Acreage | No |
| Size Irregular | 8760 |
| Size Total | 8760 Sqft |
| Size Total Text | 8760 Sqft |
| Zoning Type | Residential |
Rooms
| Level | Type | Length | Width | Dimensions |
|---|---|---|---|---|
| Main Level | Bedroom | 11' x 11' | ||
| Main Level | Bathroom | 4-Piece | ||
| Main Level | Primary Bedroom | 12' x 12' | ||
| Main Level | Kitchen | 14' x 11' | ||
| Main Level | Dining Room | 13' x 10' | ||
| Main Level | Living Room | 17' x 13' | ||
| Main Level | Entrance | 9' x 7' |
https://www.realtor.ca/real-estate/27811878/3106-balfour-ave-victoria-burnside
301-3450 Uptown Boulevard
Victoria, British Columbia V8Z 0B9
(833) 817-6506
www.exprealty.ca/
Interested?
Contact us for more information











































