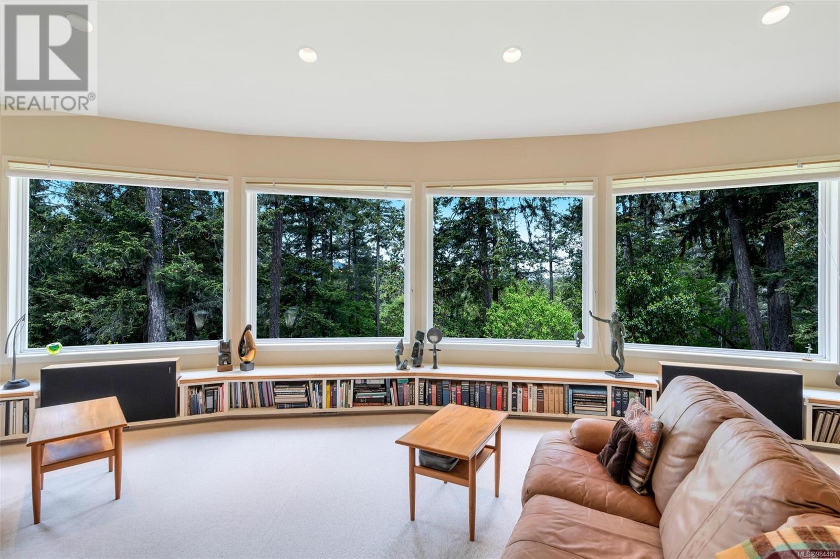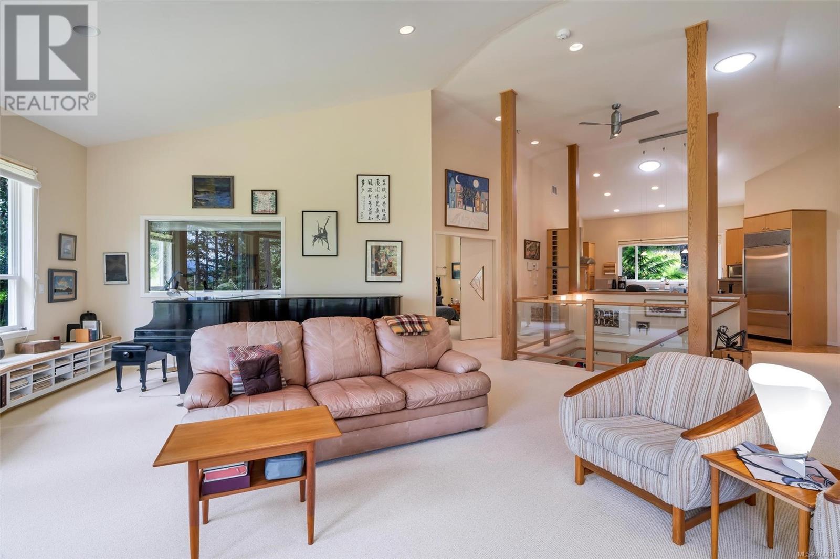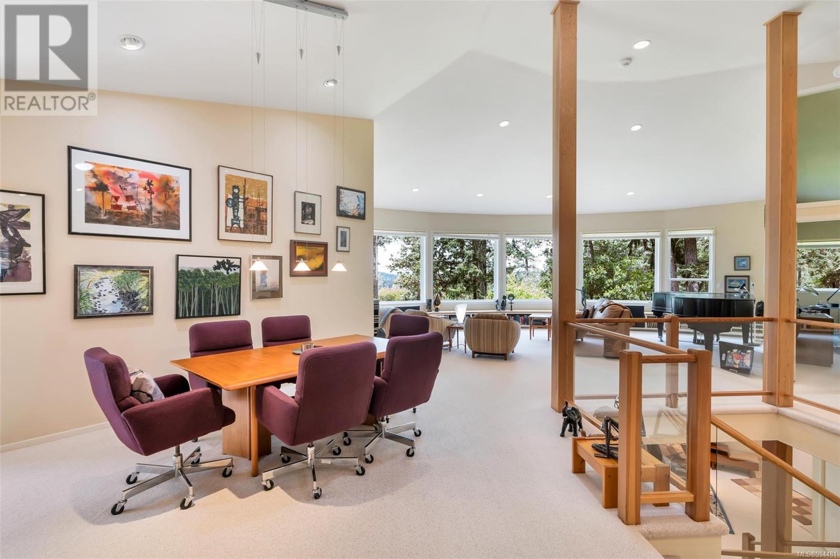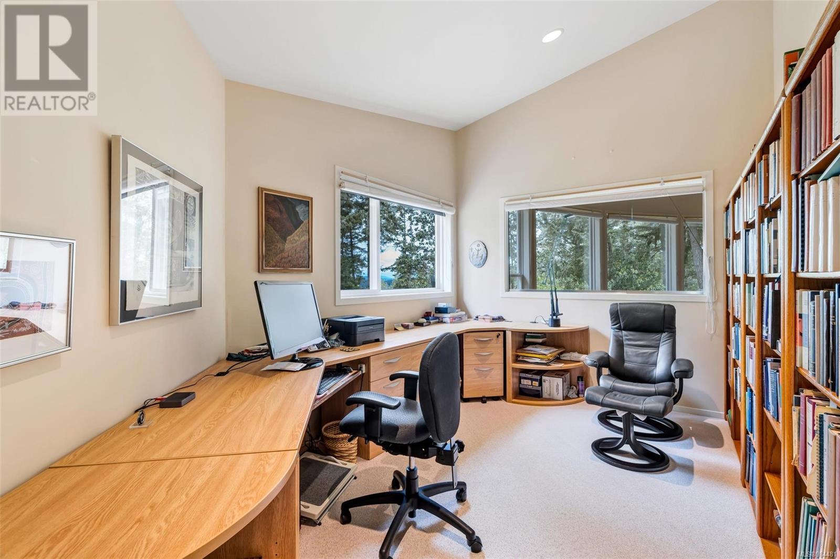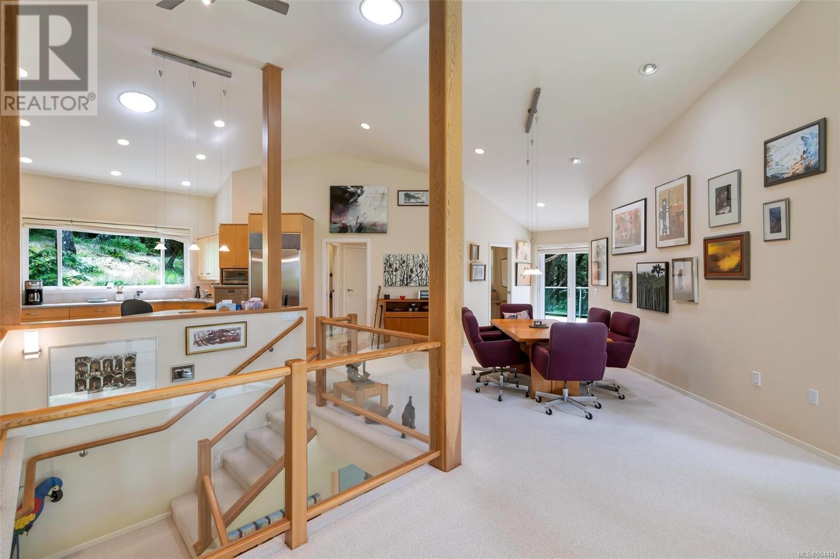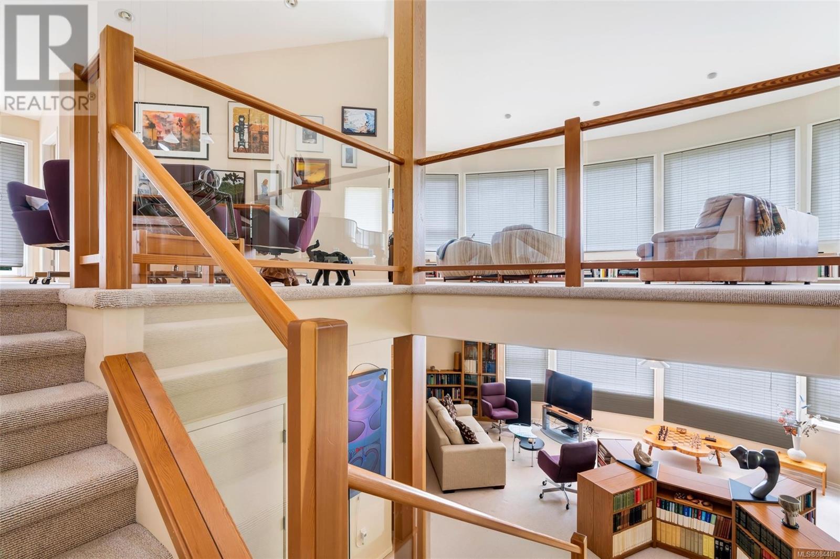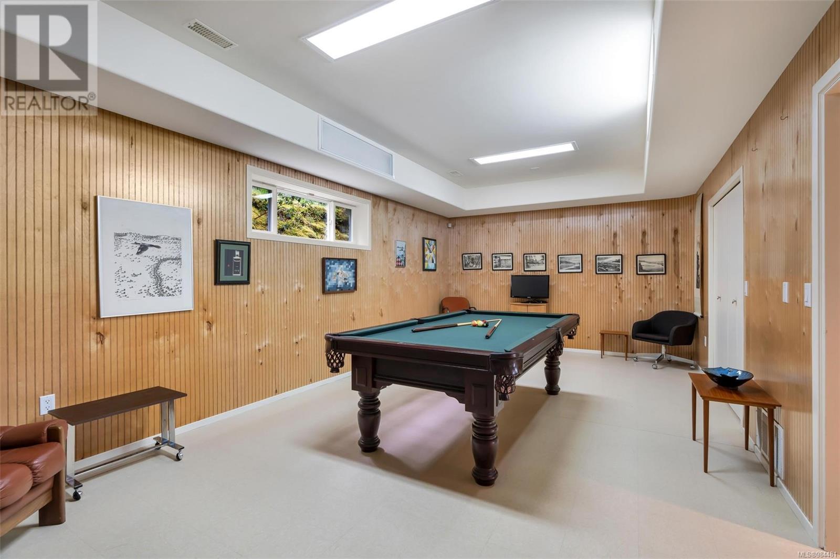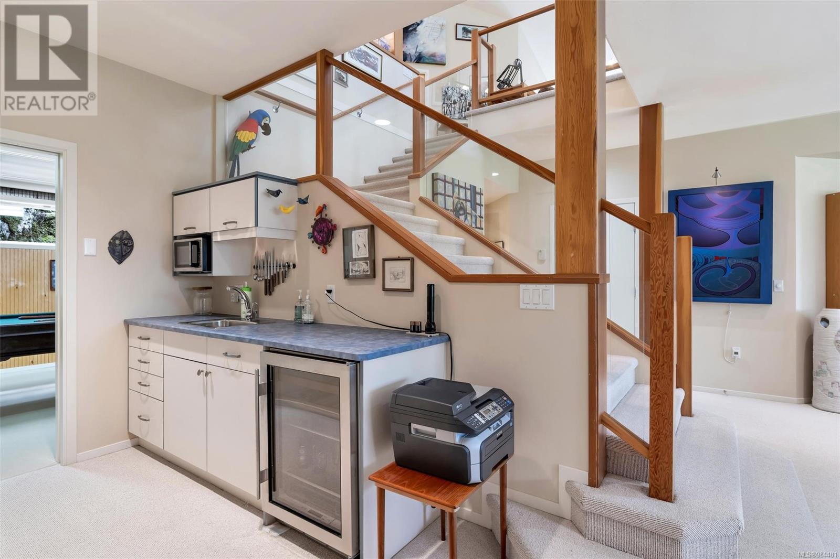316 Matterhorn Dr Saanich, British Columbia V9E 2G1
$2,000,000
ONE OF A KIND! Escape to your dream home at 316 Matterhorn Drive, a custom-built masterpiece nestled on nearly 1.5 acres of serene land at the end of an extremely quiet street. Built in 2000, this exceptional property combines tranquility with convenience, just 15mins from all amenities. A sun-drenched haven featuring vaulted ceilings, loads of windows framing lush greenery & stunning open layout. The main floor boasts a chef’s kitchen with premium appliances, maple cabinets & versatile dining area that connects seamlessly to a private deck & undisturbed outdoor sanctuary. The primary suite is a retreat, offering a private balcony, spacious walk-in closet & 5-piece ensuite. The main floor also includes two offices (convertible to bedrooms), laundry, powder room & dumbwaiter. Downstairs, enjoy 1,570 sq. ft. of living space with a large family room, wet bar, two bedrooms & breathtaking views. Minutes to Prospect Lake, Elk Lake, and endless trails, this home epitomizes West Coast living! (id:29647)
Property Details
| MLS® Number | 984481 |
| Property Type | Single Family |
| Neigbourhood | West Saanich |
| Features | Acreage, Central Location, Cul-de-sac, Park Setting, Private Setting, Other |
| Parking Space Total | 2 |
| Plan | Vip52890 |
Building
| Bathroom Total | 3 |
| Bedrooms Total | 3 |
| Constructed Date | 2000 |
| Cooling Type | Air Conditioned |
| Fireplace Present | No |
| Heating Type | Forced Air, Heat Pump |
| Size Interior | 4111 Sqft |
| Total Finished Area | 3589 Sqft |
| Type | House |
Parking
| Garage |
Land
| Acreage | Yes |
| Size Irregular | 1.49 |
| Size Total | 1.49 Ac |
| Size Total Text | 1.49 Ac |
| Zoning Type | Residential |
Rooms
| Level | Type | Length | Width | Dimensions |
|---|---|---|---|---|
| Lower Level | Bedroom | 11'3 x 16'6 | ||
| Lower Level | Other | 6'2 x 7'8 | ||
| Lower Level | Family Room | 35'3 x 18'5 | ||
| Lower Level | Storage | 11'2 x 14'7 | ||
| Lower Level | Bedroom | 23'0 x 12'10 | ||
| Lower Level | Bathroom | 7'10 x 12'10 | ||
| Main Level | Balcony | 8'9 x 18'9 | ||
| Main Level | Other | 4'1 x 10'4 | ||
| Main Level | Office | 17'5 x 13'2 | ||
| Main Level | Living Room | 33'11 x 20'11 | ||
| Main Level | Library | 15'5 x 9'7 | ||
| Main Level | Other | 8'11 x 5'10 | ||
| Main Level | Laundry Room | 5'10 x 14'1 | ||
| Main Level | Pantry | 4'3 x 3'5 | ||
| Main Level | Bathroom | 7'2 x 7'3 | ||
| Main Level | Kitchen | 12'8 x 13'0 | ||
| Main Level | Primary Bedroom | 17'1 x 15'7 | ||
| Main Level | Ensuite | 8'0 x 13'0 |
https://www.realtor.ca/real-estate/27808650/316-matterhorn-dr-saanich-west-saanich

200-569 Johnson St
Victoria, British Columbia V8W 1M2
(250) 381-2265
(250) 381-7803
www.naivictoria.ca/

200-569 Johnson St
Victoria, British Columbia V8W 1M2
(250) 381-2265
(250) 381-7803
www.naivictoria.ca/
Interested?
Contact us for more information






