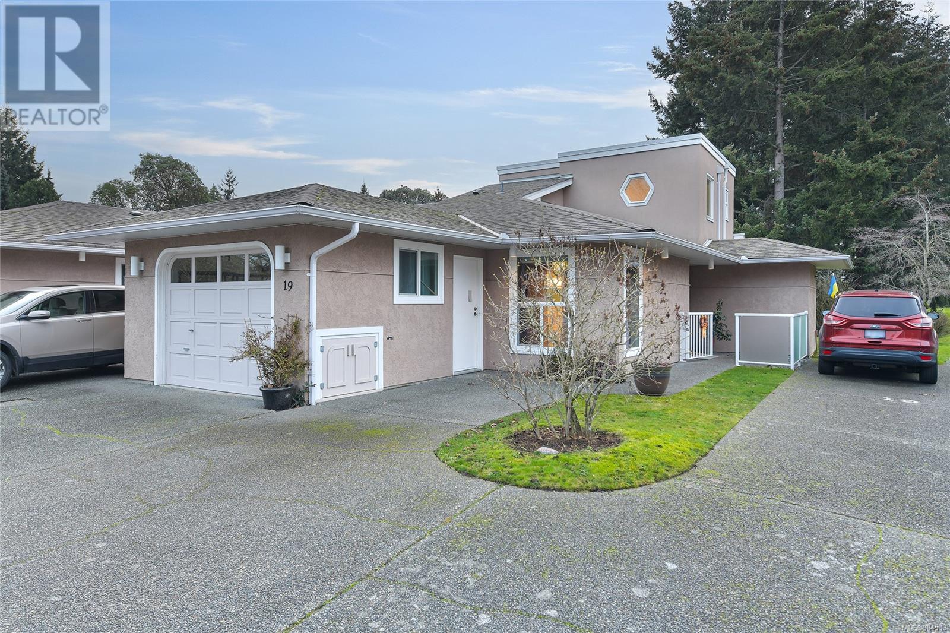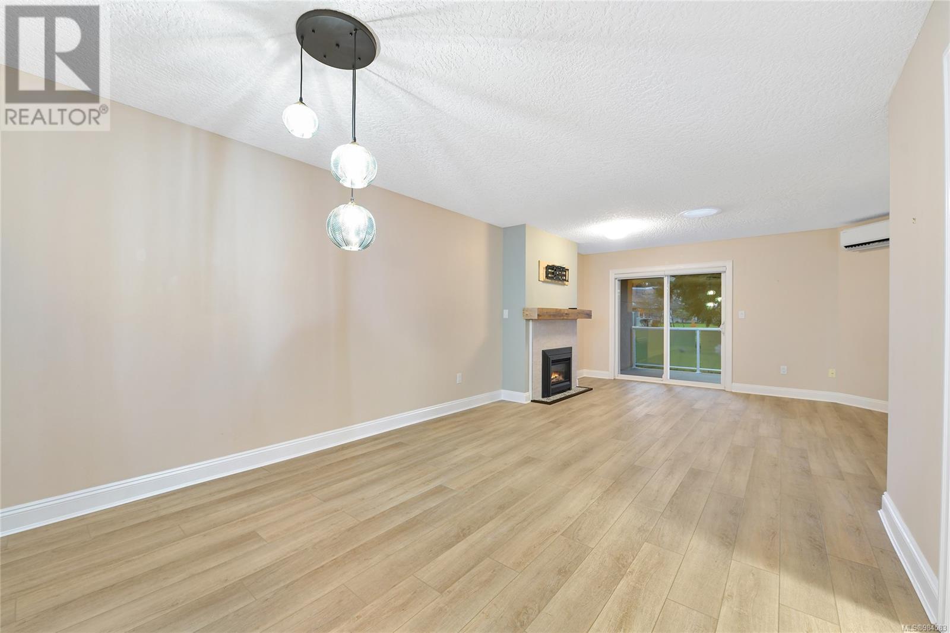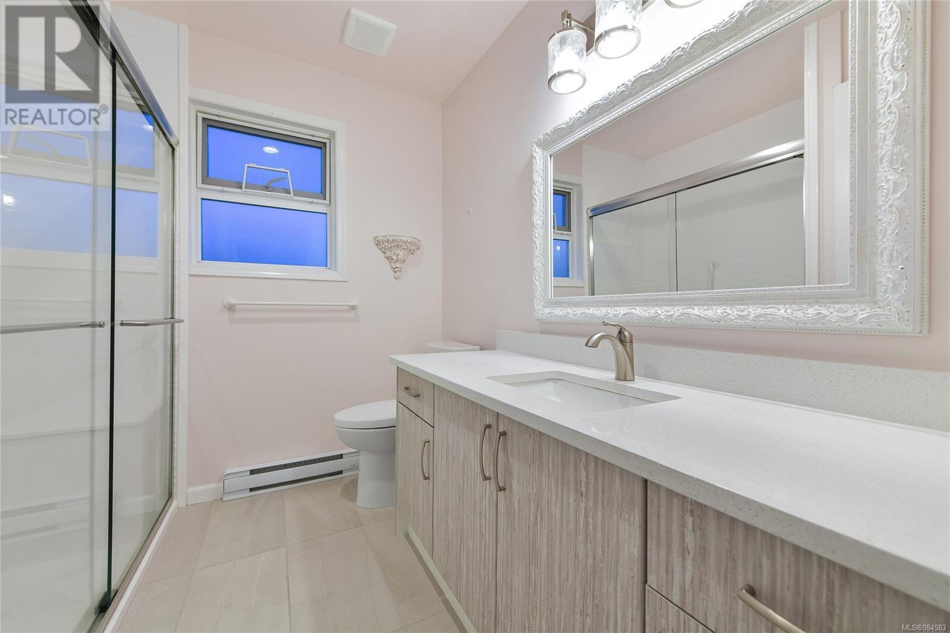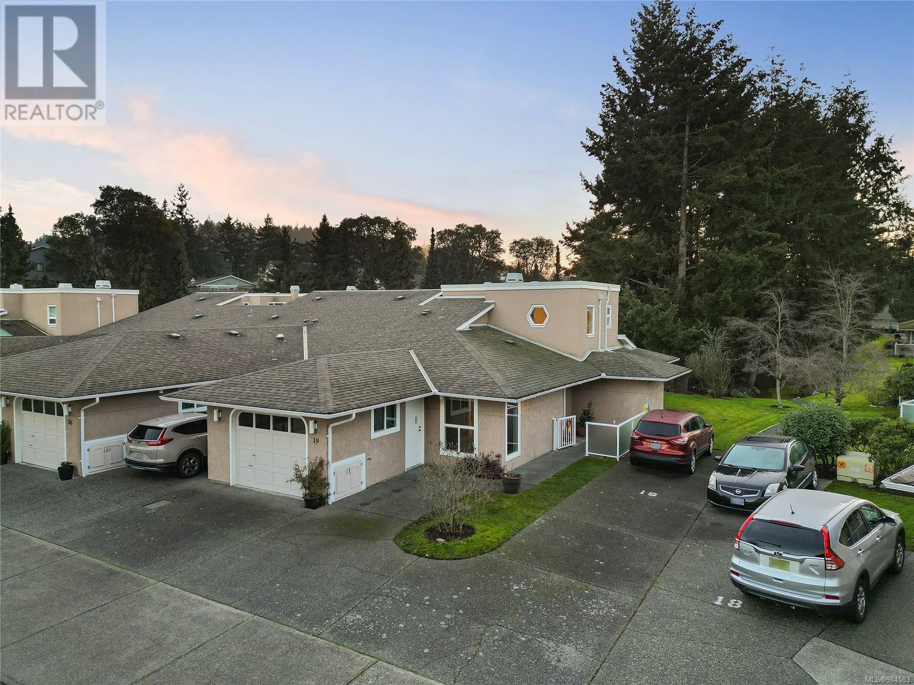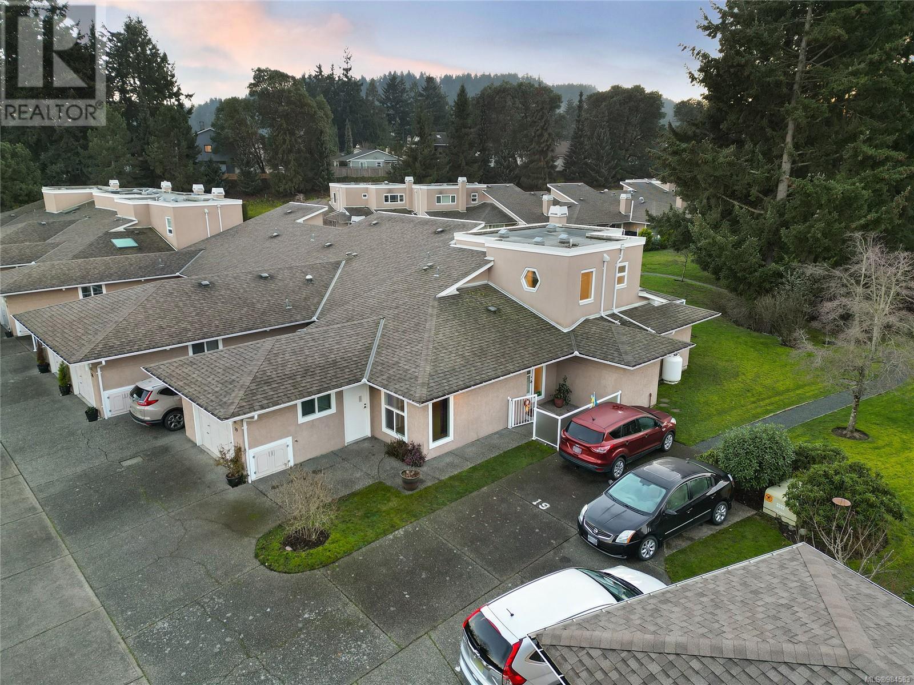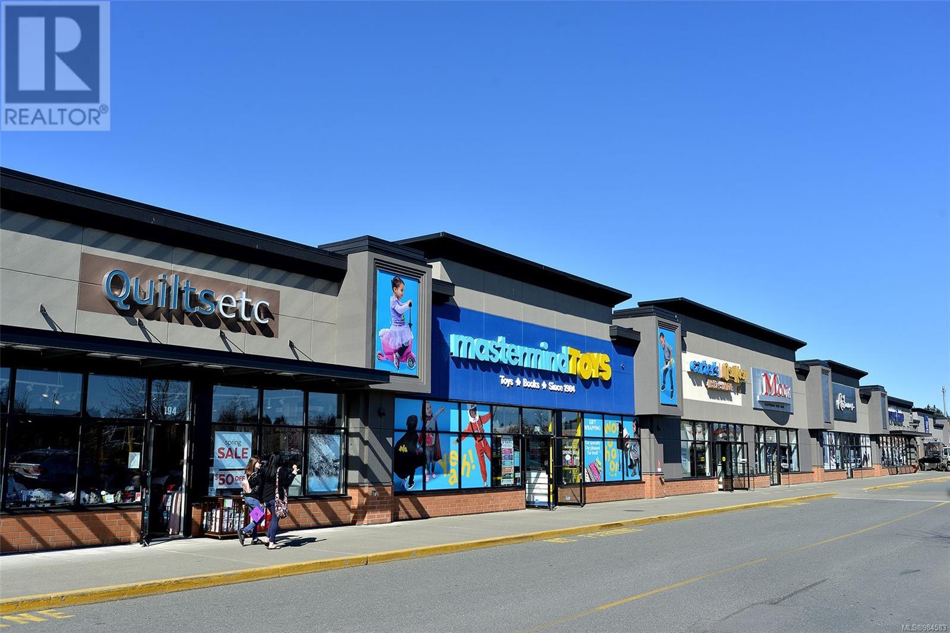19 3049 Brittany Dr Colwood, British Columbia V9B 5P8
$798,818Maintenance,
$521.94 Monthly
Maintenance,
$521.94 MonthlyWelcome to Brittany Woods, a friendly 55+ complex in Colwood bordered by the Galloping Goose Trail yet steps from all amenities. This end unit townhouse with 2 large bedrooms and 2 fully remodeled bathrooms is situated away from the road, looking into a small park, offering privacy and proximity to nature from its glassed-in, gated patio. #19 has been painstakingly renovated by its 2nd owner! The main floor has been reimagined with a rustic touch and all new LVP flooring. It boasts a large dining/living area accented by a new gas fireplace featuring a Douglas Fir beam mantel and pebble hearth. A bright kitchen with top-of-the-line countertops includes a pass-through bar for TV view seating. Every appliance has been replaced and stunning light fixtures carefully chosen. A heat pump split unit has been installed for heat and A/C along with new baseboard heaters in the bedrooms. There is a sizeable laundry room with brand new W/D including transferable extended warranties, a large garage with shelving racks and extra refrigerator, and 2 extra parking spots outside. Heated crawlspace accessed through indoor pantry/storage area with built-in Vac behind a custom designed barn door. #19 boasts more storage and parking than most! A beautiful townhouse with a cozy cottage ambience that is move-in ready .. just waiting for new residents to call it Home! (id:29647)
Property Details
| MLS® Number | 984583 |
| Property Type | Single Family |
| Neigbourhood | Sun Ridge |
| Community Name | Brittany Woods |
| Community Features | Pets Allowed With Restrictions, Age Restrictions |
| Features | Rectangular |
| Parking Space Total | 3 |
| Plan | Vis1963 |
| Structure | Patio(s) |
Building
| Bathroom Total | 2 |
| Bedrooms Total | 2 |
| Constructed Date | 1991 |
| Cooling Type | Air Conditioned |
| Fireplace Present | Yes |
| Fireplace Total | 1 |
| Heating Fuel | Electric, Propane |
| Heating Type | Baseboard Heaters, Heat Pump |
| Size Interior | 1868 Sqft |
| Total Finished Area | 1578 Sqft |
| Type | Row / Townhouse |
Land
| Acreage | No |
| Size Irregular | 1804 |
| Size Total | 1804 Sqft |
| Size Total Text | 1804 Sqft |
| Zoning Type | Residential |
Rooms
| Level | Type | Length | Width | Dimensions |
|---|---|---|---|---|
| Second Level | Ensuite | 3-Piece | ||
| Second Level | Primary Bedroom | 15' x 12' | ||
| Main Level | Bedroom | 14' x 12' | ||
| Main Level | Laundry Room | 12' x 9' | ||
| Main Level | Eating Area | 9' x 7' | ||
| Main Level | Bathroom | 4-Piece | ||
| Main Level | Kitchen | 12' x 9' | ||
| Main Level | Dining Room | 14' x 12' | ||
| Main Level | Living Room | 15' x 13' | ||
| Main Level | Patio | 15' x 10' | ||
| Main Level | Entrance | 5' x 6' |
https://www.realtor.ca/real-estate/27809076/19-3049-brittany-dr-colwood-sun-ridge

101-791 Goldstream Ave
Victoria, British Columbia V9B 2X5
(250) 478-9600
(250) 478-6060
www.remax-camosun-victoria-bc.com/
Interested?
Contact us for more information


