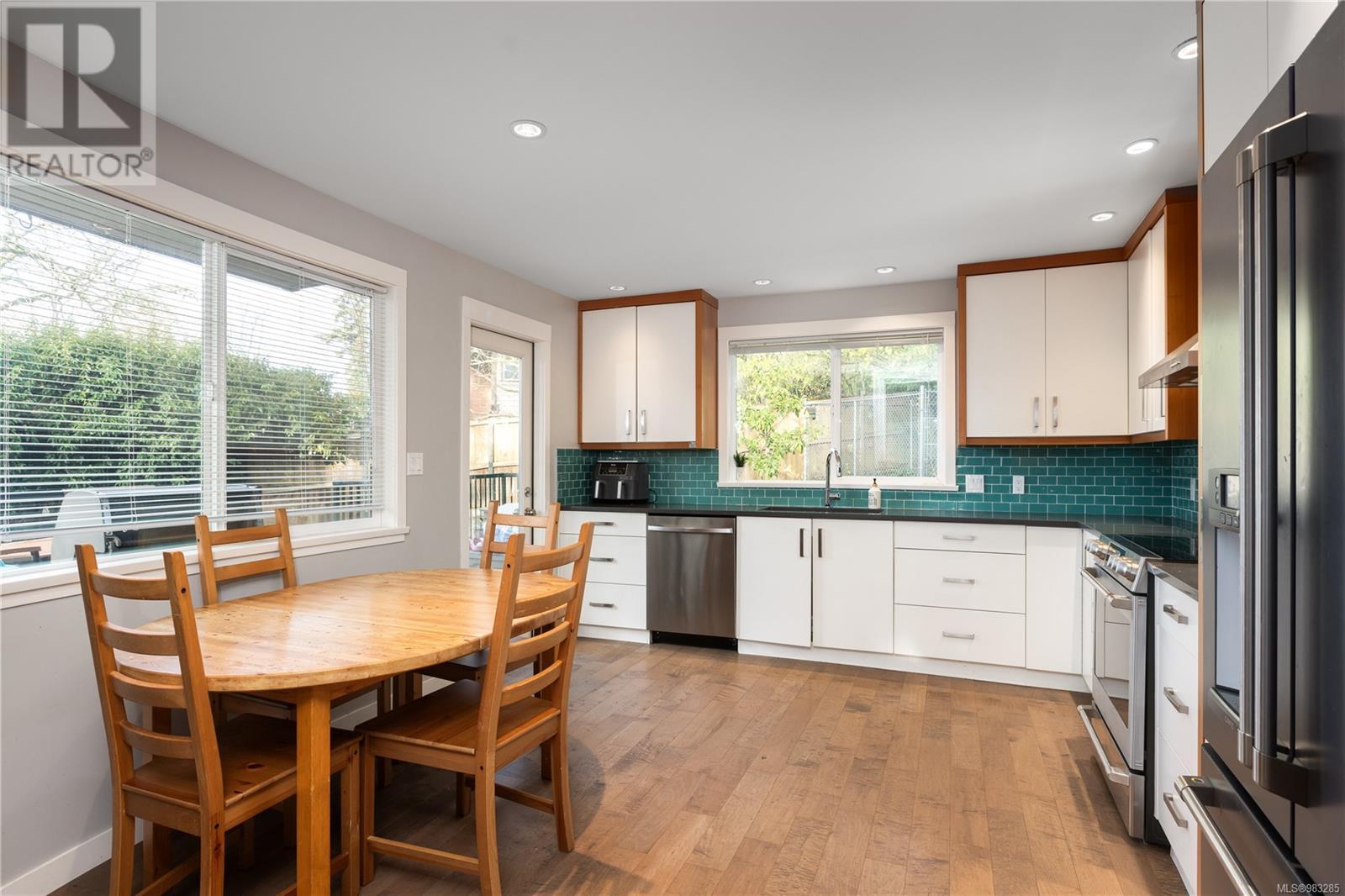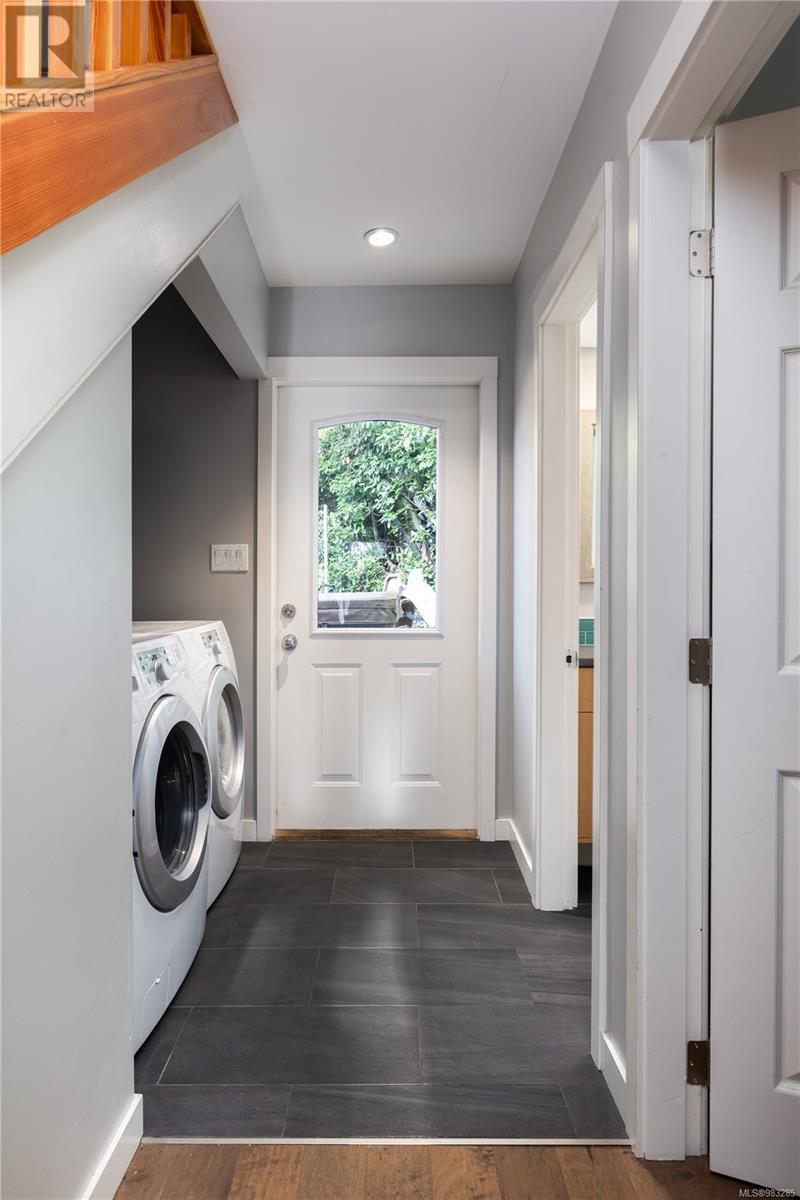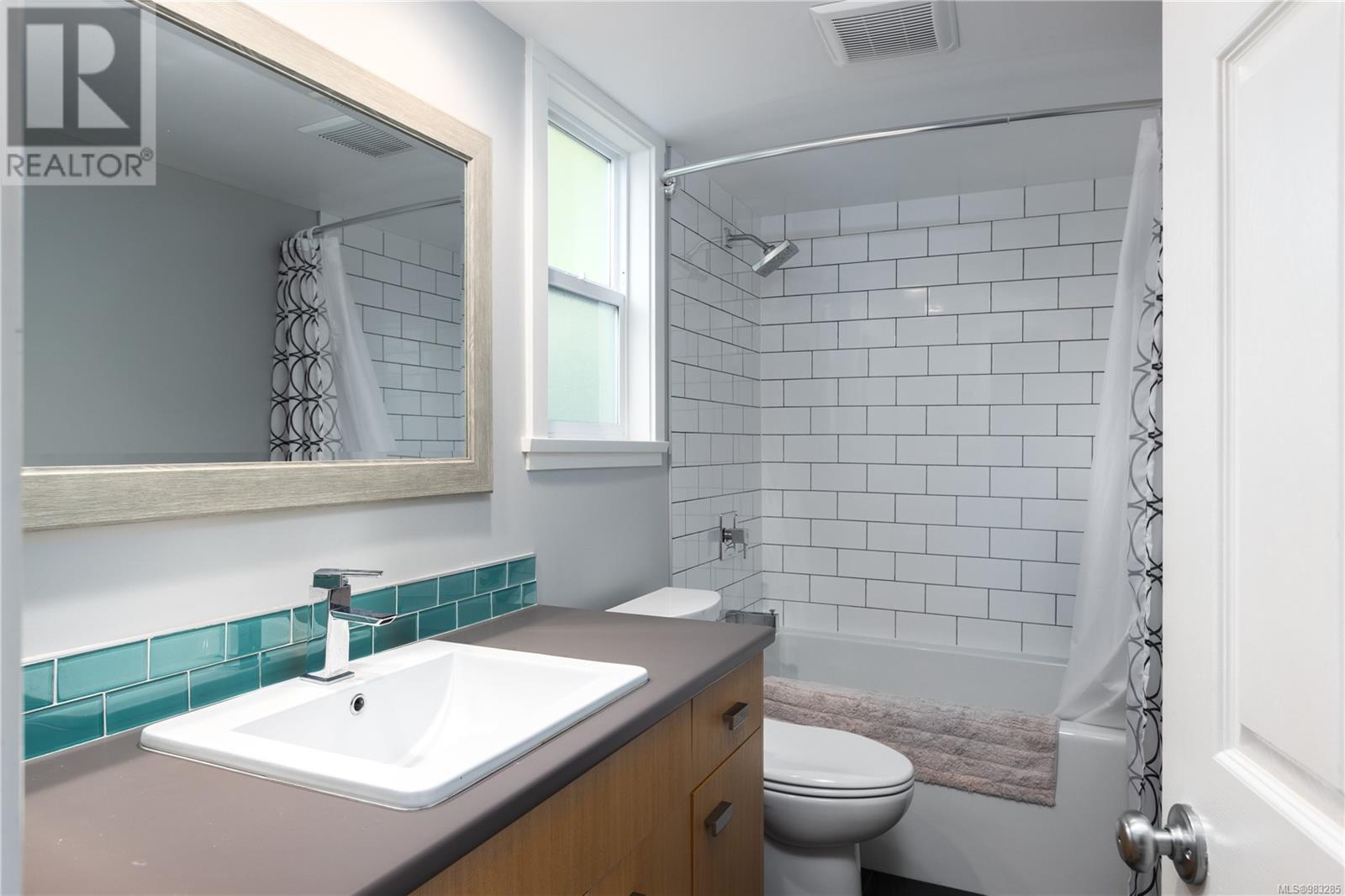2 Hobbit Lane View Royal, British Columbia V8Z 5C7
$1,350,000Maintenance,
$16.67 Monthly
Maintenance,
$16.67 MonthlyNestled on a serene private lane, 2 Hobbit Lane is bright, warm, and inviting, ideal for family living. Set on a generous 11,574 sq. ft. lot, this newly renovated and remodeled home boasts an array of features designed for comfort and convenience. With 5 bedrooms, 3 bathrooms, a large deck, and a sprawling driveway, the property provides both space and versatility. Sunlight streams into every corner of the thoughtfully finished interiors, creating a welcoming atmosphere throughout. The main floor offers a functional layout with 2 bedrooms, a dining room, a well-appointed kitchen, a cozy living room, and a stylish 4-piece bathroom. Upstairs, the second floor presents 3 additional bedrooms and 2 bathrooms, including a luxurious primary suite complete with a walk-in closet, a 5-piece ensuite, and a private balcony. From the top-floor balcony, you’ll enjoy stunning views of Portage Inlet Park, with breathtaking sunsets providing a picturesque backdrop. Step outside to your private, fenced yard, where the expansive deck and soothing hot tub invite you to unwind or entertain. Whether hosting gatherings under the stars or savoring peaceful moments in nature, this outdoor space is perfect for creating lasting memories. Conveniently located near Eagle Creek Village, Victoria General Hospital, and surrounded by parks and schools, this home offers a safe and beautiful environment suited for a variety of lifestyles. This charming property seamlessly blends modern comforts with natural beauty, making it the perfect place to call home. (id:29647)
Property Details
| MLS® Number | 983285 |
| Property Type | Single Family |
| Neigbourhood | Hospital |
| Community Features | Pets Allowed, Family Oriented |
| Features | Private Setting, Wooded Area, Irregular Lot Size, Other |
| Parking Space Total | 6 |
| Plan | Vis5821 |
| Structure | Shed |
| View Type | Valley View |
Building
| Bathroom Total | 3 |
| Bedrooms Total | 5 |
| Architectural Style | Other |
| Constructed Date | 1935 |
| Cooling Type | Air Conditioned |
| Fireplace Present | No |
| Heating Fuel | Other |
| Heating Type | Heat Pump |
| Size Interior | 2946 Sqft |
| Total Finished Area | 2001 Sqft |
| Type | House |
Land
| Access Type | Road Access |
| Acreage | No |
| Size Irregular | 11754 |
| Size Total | 11754 Sqft |
| Size Total Text | 11754 Sqft |
| Zoning Description | R1 |
| Zoning Type | Residential |
Rooms
| Level | Type | Length | Width | Dimensions |
|---|---|---|---|---|
| Second Level | Bathroom | 5-Piece | ||
| Second Level | Bedroom | 14 ft | 11 ft | 14 ft x 11 ft |
| Second Level | Primary Bedroom | 13 ft | 17 ft | 13 ft x 17 ft |
| Second Level | Balcony | 5 ft | 11 ft | 5 ft x 11 ft |
| Second Level | Bathroom | 3-Piece | ||
| Second Level | Bedroom | 10 ft | 11 ft | 10 ft x 11 ft |
| Main Level | Bathroom | 4-Piece | ||
| Main Level | Bedroom | 10 ft | 15 ft | 10 ft x 15 ft |
| Main Level | Bedroom | 10 ft | 9 ft | 10 ft x 9 ft |
| Main Level | Entrance | 4 ft | 9 ft | 4 ft x 9 ft |
| Main Level | Living Room | 15 ft | 12 ft | 15 ft x 12 ft |
| Main Level | Dining Room | 12 ft | 9 ft | 12 ft x 9 ft |
| Main Level | Kitchen | 13 ft | 7 ft | 13 ft x 7 ft |
https://www.realtor.ca/real-estate/27809475/2-hobbit-lane-view-royal-hospital

101-960 Yates St
Victoria, British Columbia V8V 3M3
(778) 265-5552

101-960 Yates St
Victoria, British Columbia V8V 3M3
(778) 265-5552
Interested?
Contact us for more information



























