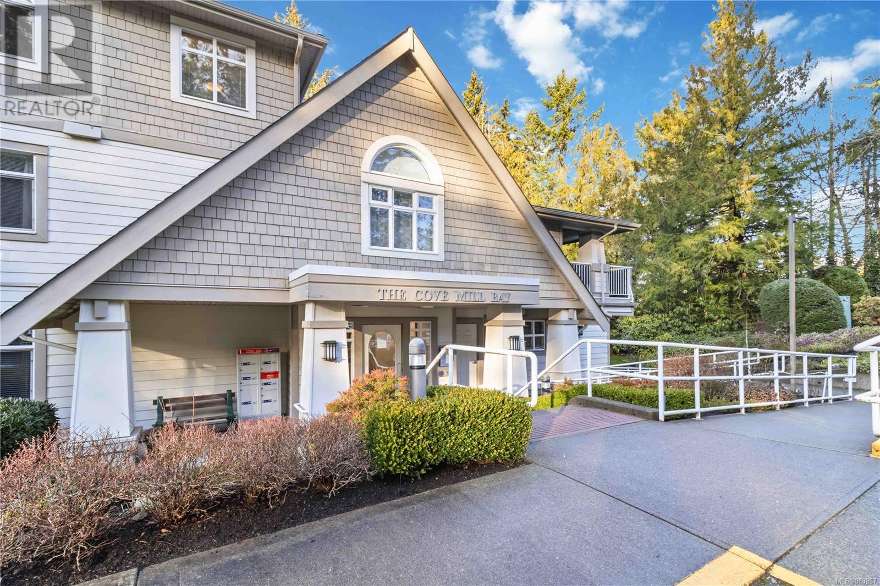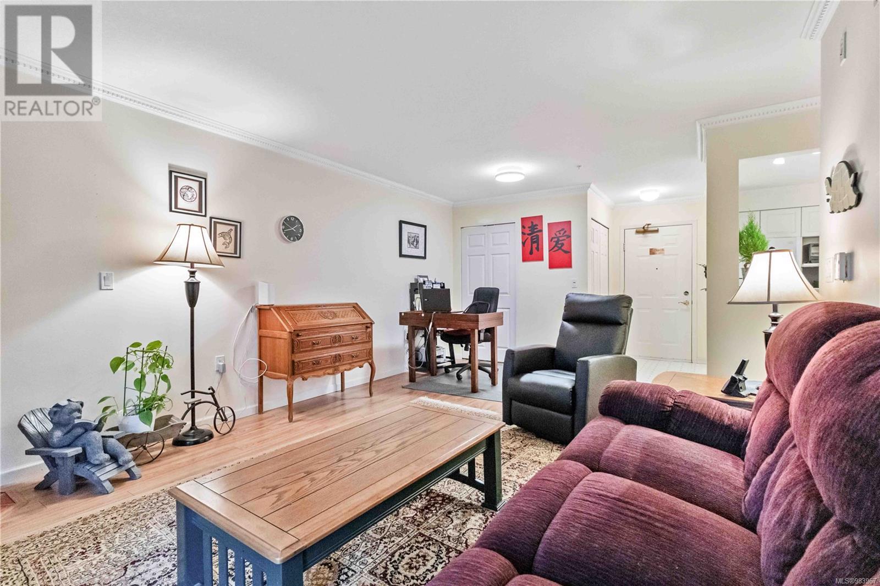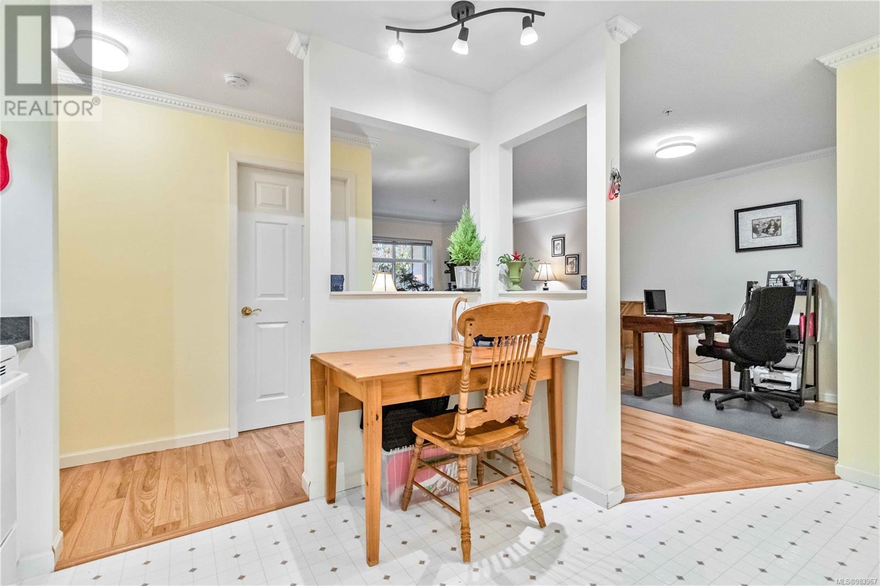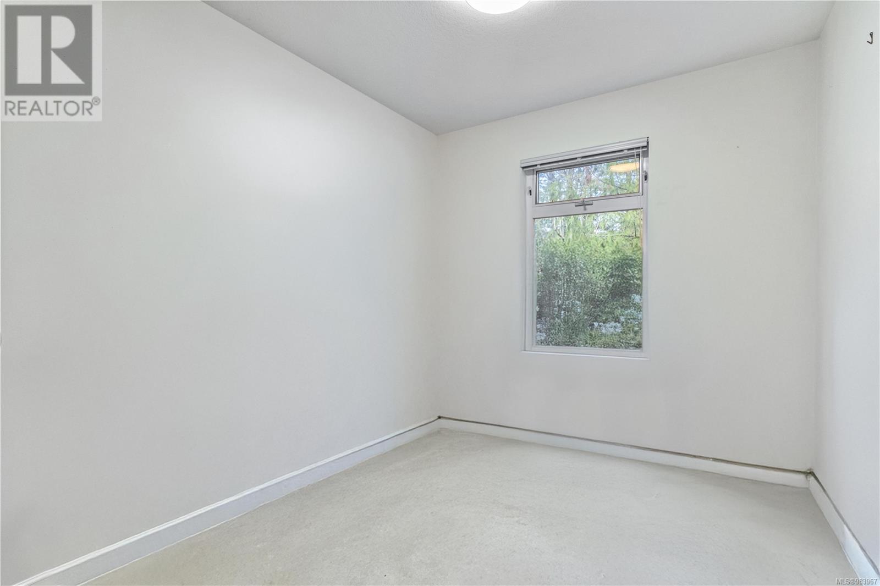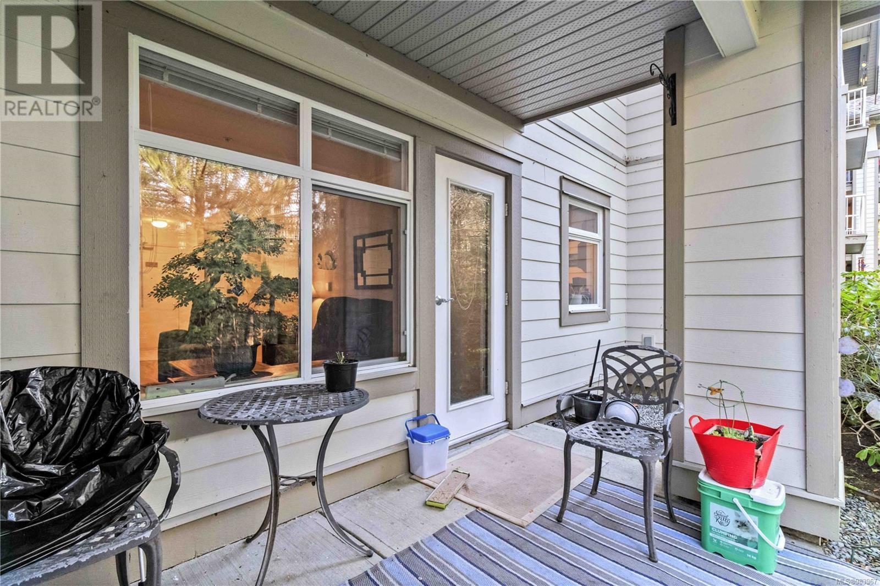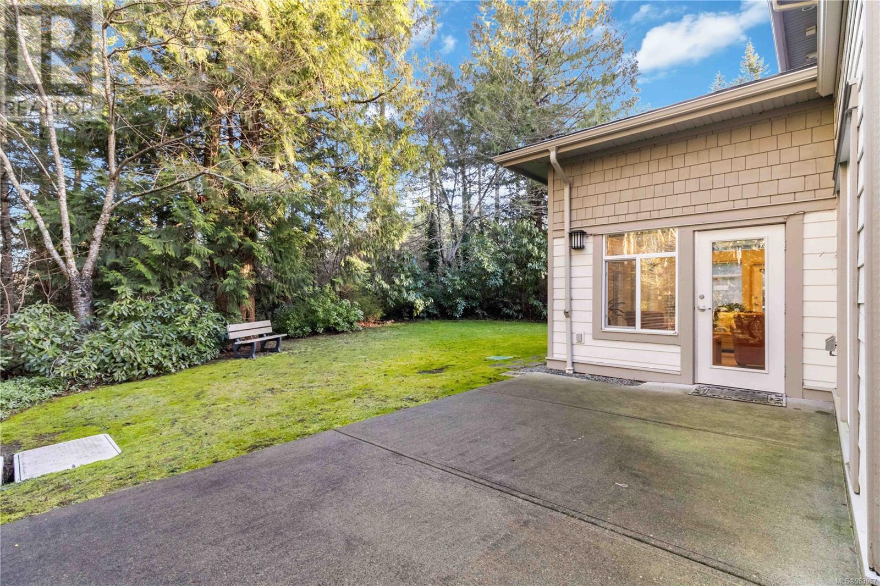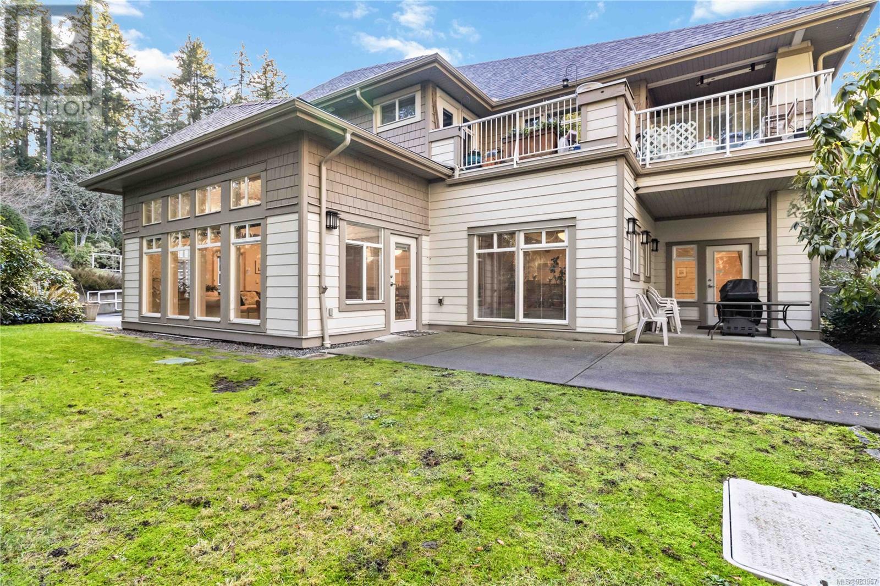109 2777 Barry Rd E Mill Bay, British Columbia V8H 1K9
$415,000Maintenance,
$363 Monthly
Maintenance,
$363 MonthlyOPEN HOUSE SATURDAY JAN 25 11am-12:30pm! Virtual OH, HD VIDEO, 3D WALK-THRU, PHOTOS & FLOOR PLAN online: Welcome to The Cove; a secure 55+ complex. Presenting #109 a spacious ground-floor unit w/1bdrm plus den (big enough to be a 2nd bdrm.) Offering 900+sqft of comfortable living space on the tranquil side of the building. Enjoy the convenience of in-unit laundry, an insuite storage room, & a cozy dining & living area. Step onto your covered patio, which overlooks a peaceful forest, or take a leisurely stroll along the nearby trails. You’ll find grocery stores, cafes, & various amenities just a short walk away at Mill Bay Town Centre. The complex also offers a large common area where you can enjoy quality time with neighbors & friends. This space includes a kitchen, dining area, TV lounge, fireplace, puzzle tables, & access to a BBQ. Additionally, there’s a shed on the property featuring a workbench for your projects. Embrace a vibrant lifestyle at The Cove! All measurements are approximate; buyers are encouraged to verify. (id:29647)
Open House
This property has open houses!
11:00 am
Ends at:12:30 pm
Property Details
| MLS® Number | 983967 |
| Property Type | Single Family |
| Neigbourhood | Mill Bay |
| Community Features | Pets Allowed, Age Restrictions |
| Parking Space Total | 1 |
| Plan | Vis5068 |
Building
| Bathroom Total | 1 |
| Bedrooms Total | 2 |
| Constructed Date | 2001 |
| Cooling Type | None |
| Fireplace Present | Yes |
| Fireplace Total | 1 |
| Heating Fuel | Electric, Natural Gas |
| Heating Type | Baseboard Heaters |
| Size Interior | 926 Sqft |
| Total Finished Area | 926 Sqft |
| Type | Apartment |
Land
| Acreage | No |
| Size Irregular | 926 |
| Size Total | 926 Sqft |
| Size Total Text | 926 Sqft |
| Zoning Description | Rm-3 |
| Zoning Type | Residential |
Rooms
| Level | Type | Length | Width | Dimensions |
|---|---|---|---|---|
| Main Level | Bathroom | 5-Piece | ||
| Main Level | Bedroom | 11 ft | 8 ft | 11 ft x 8 ft |
| Main Level | Primary Bedroom | 14 ft | 12 ft | 14 ft x 12 ft |
| Main Level | Living Room | 13 ft | 13 ft | 13 ft x 13 ft |
| Main Level | Storage | 6 ft | 4 ft | 6 ft x 4 ft |
| Main Level | Dining Room | 11 ft | 7 ft | 11 ft x 7 ft |
| Main Level | Kitchen | 11 ft | 10 ft | 11 ft x 10 ft |
| Main Level | Entrance | 10 ft | 7 ft | 10 ft x 7 ft |
https://www.realtor.ca/real-estate/27810690/109-2777-barry-rd-e-mill-bay-mill-bay
301-3450 Uptown Boulevard
Victoria, British Columbia V8Z 0B9
(833) 817-6506
www.exprealty.ca/
301-3450 Uptown Boulevard
Victoria, British Columbia V8Z 0B9
(833) 817-6506
www.exprealty.ca/
Interested?
Contact us for more information




