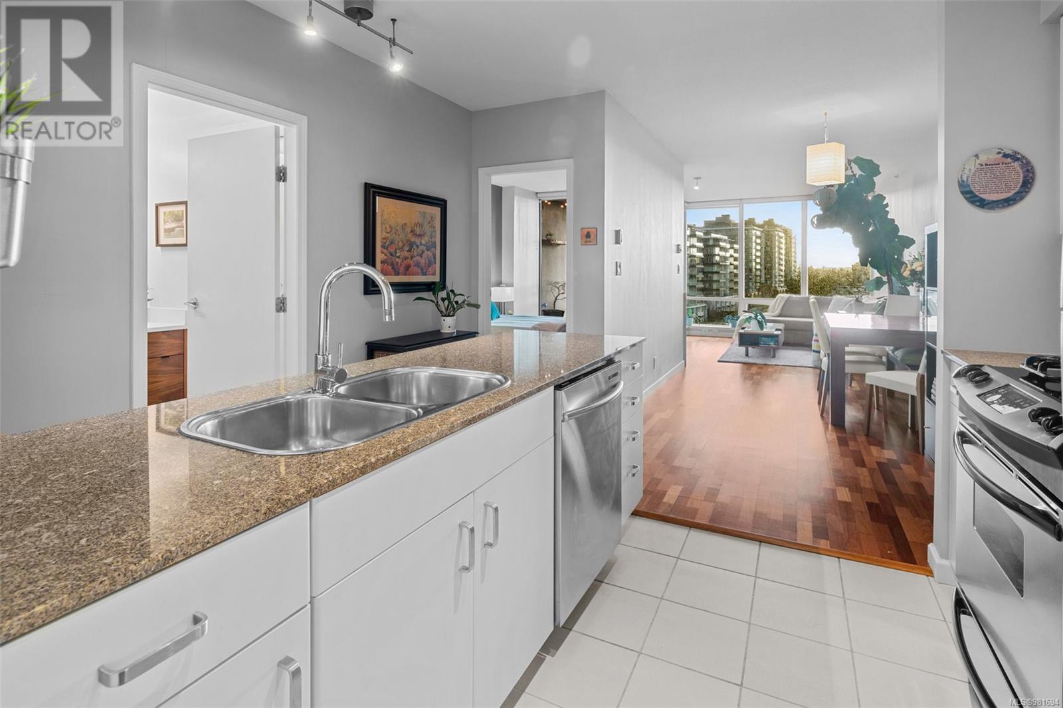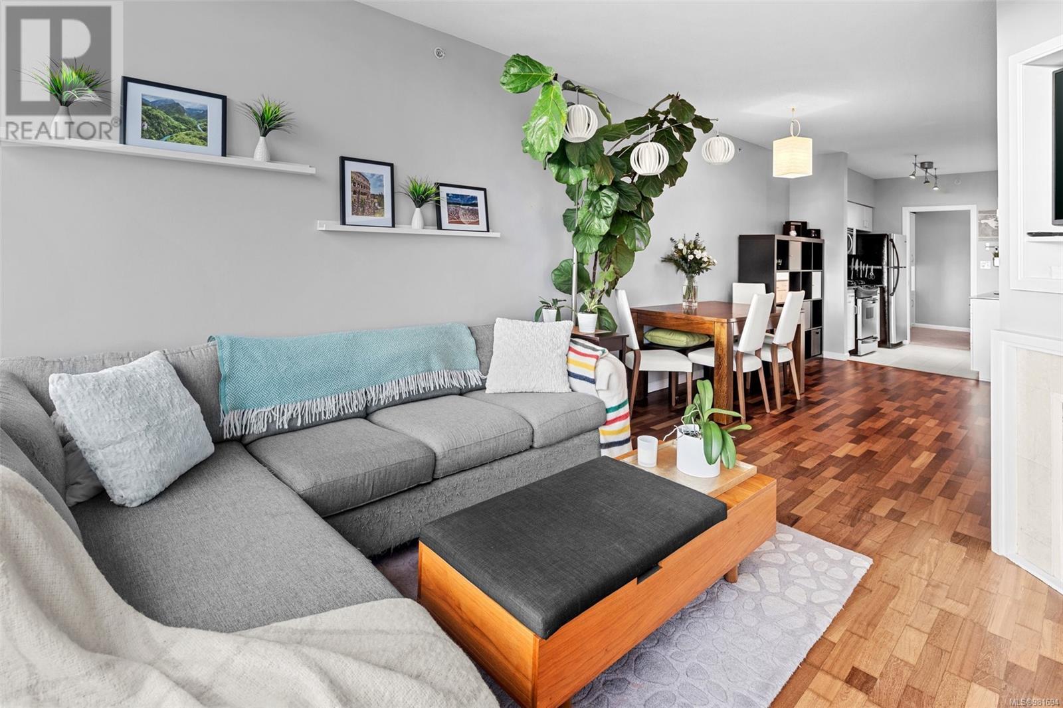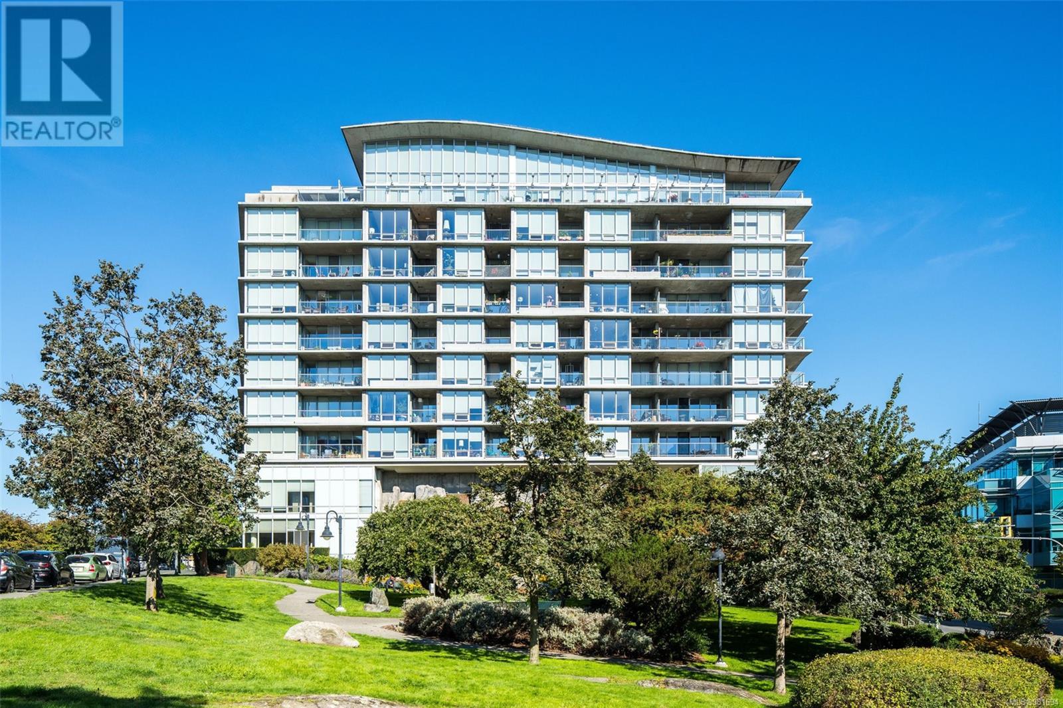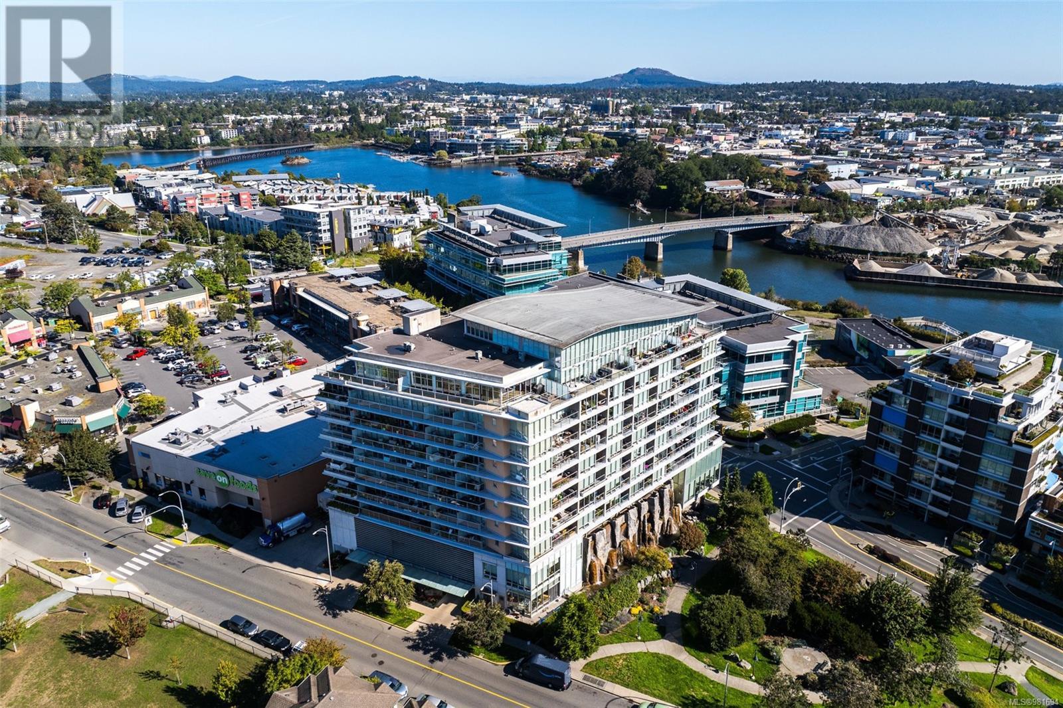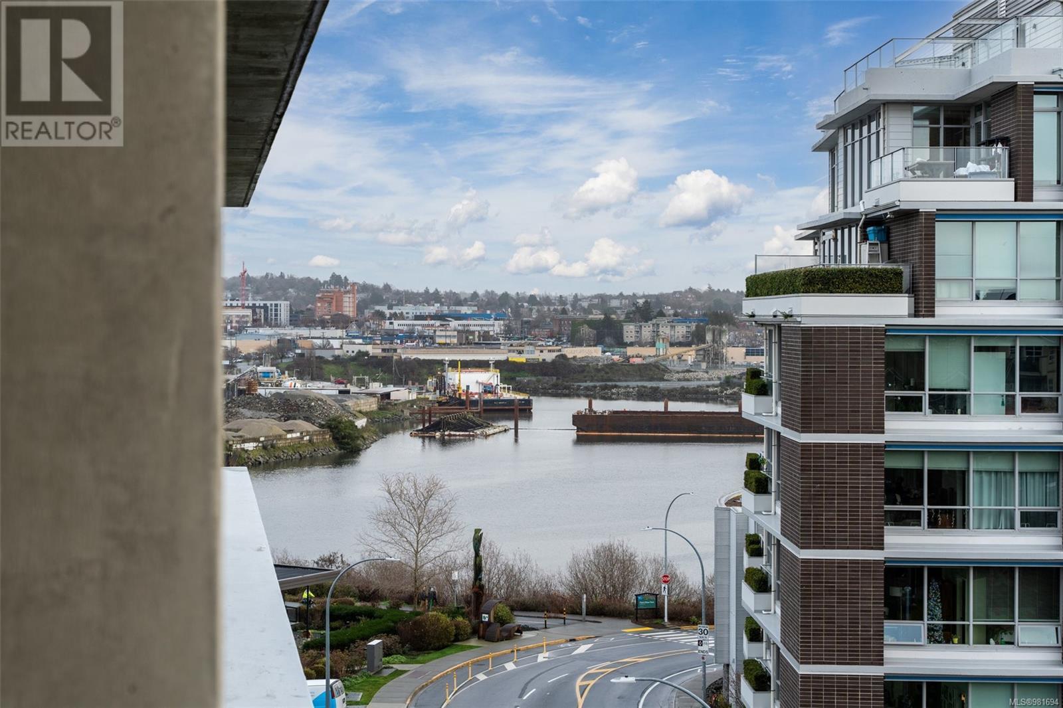611 160 Wilson St Victoria, British Columbia V9A 7P9
$574,000Maintenance,
$403 Monthly
Maintenance,
$403 MonthlyYou cannot go wrong with this south facing, 1 bedroom & den, 1 bathroom condo with lovely views through floor to ceiling windows, evident from the moment you walk in. So private that it feels like a corner unit, with sun pouring in all year long, the floor plan makes good use of space. The bathroom has heated floors, a floating vanity with a walk through closet connecting to the bedroom.There is plenty of room for entertaining with a marvellous kitchen featuring granite eating-bar, stainless steel appliances with a gas range, a generous living area and a large balcony. This steel & concrete building has no pet size restrictions and the park immediately below makes it a great building for pet-owners. There is an excellent gym for fitness enthusiasts and a central location offering a walk score of 87 and a bike score of 95! With in suite laundry, secure underground parking, with EV capacity, and bike storage, and a proactive strata, this is an awesome place to live. A 20 minute walk from downtown. (Transit score 78) Book your showing now! Must see! (id:29647)
Property Details
| MLS® Number | 981694 |
| Property Type | Single Family |
| Neigbourhood | Victoria West |
| Community Name | Parc Residences |
| Community Features | Pets Allowed, Family Oriented |
| Features | Central Location, Southern Exposure, Other |
| Parking Space Total | 1 |
| Plan | Vis5762 |
| View Type | City View, Mountain View, Ocean View |
Building
| Bathroom Total | 1 |
| Bedrooms Total | 1 |
| Constructed Date | 2004 |
| Cooling Type | None |
| Fire Protection | Sprinkler System-fire |
| Fireplace Present | Yes |
| Fireplace Total | 1 |
| Heating Fuel | Electric |
| Heating Type | Baseboard Heaters |
| Size Interior | 793 Sqft |
| Total Finished Area | 737 Sqft |
| Type | Apartment |
Land
| Access Type | Road Access |
| Acreage | No |
| Size Irregular | 762 |
| Size Total | 762 Sqft |
| Size Total Text | 762 Sqft |
| Zoning Type | Multi-family |
Rooms
| Level | Type | Length | Width | Dimensions |
|---|---|---|---|---|
| Main Level | Balcony | 7 ft | 6 ft | 7 ft x 6 ft |
| Main Level | Primary Bedroom | 14 ft | 9 ft | 14 ft x 9 ft |
| Main Level | Living Room | 12 ft | 11 ft | 12 ft x 11 ft |
| Main Level | Dining Room | 14 ft | 8 ft | 14 ft x 8 ft |
| Main Level | Bathroom | 4-Piece | ||
| Main Level | Kitchen | 8 ft | 9 ft | 8 ft x 9 ft |
| Main Level | Den | 8 ft | 8 ft | 8 ft x 8 ft |
| Main Level | Entrance | 6 ft | 6 ft | 6 ft x 6 ft |
https://www.realtor.ca/real-estate/27808512/611-160-wilson-st-victoria-victoria-west

110 - 4460 Chatterton Way
Victoria, British Columbia V8X 5J2
(250) 477-5353
(800) 461-5353
(250) 477-3328
www.rlpvictoria.com/
Interested?
Contact us for more information











