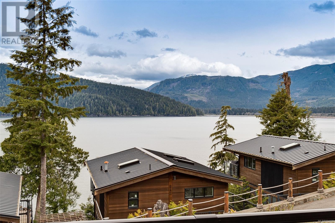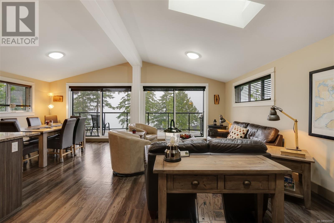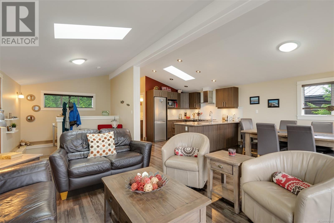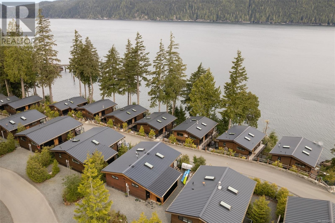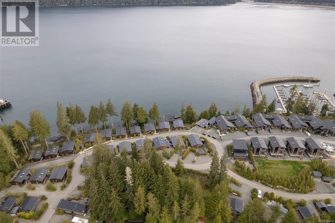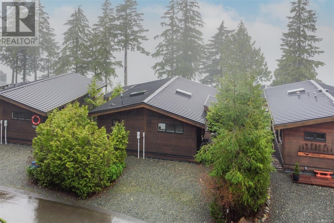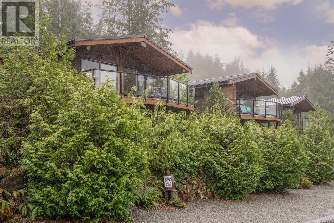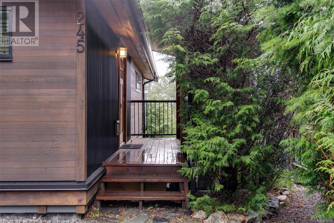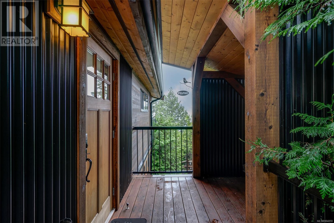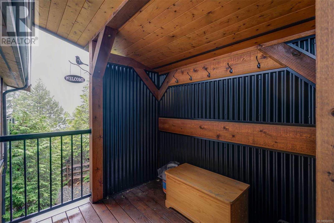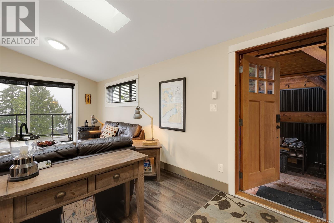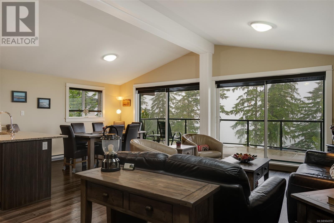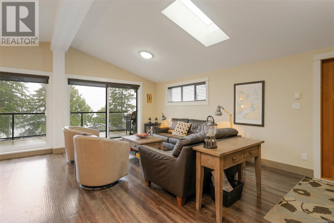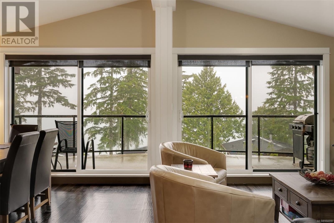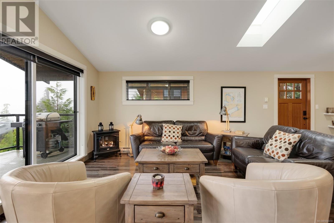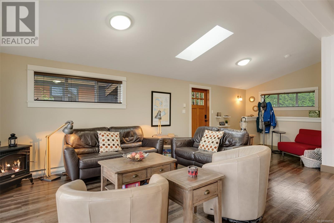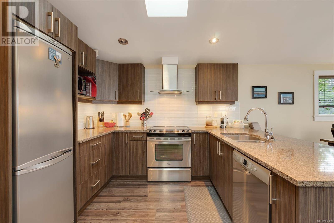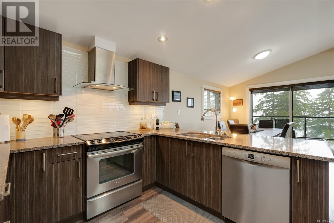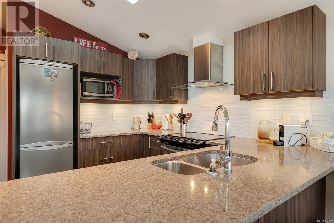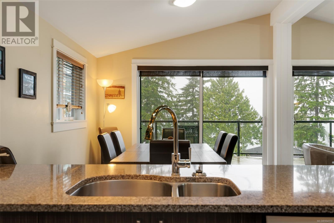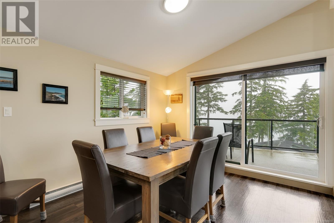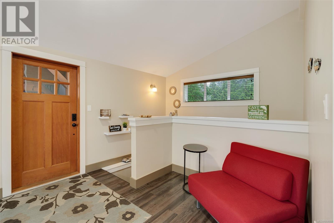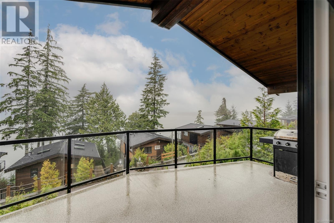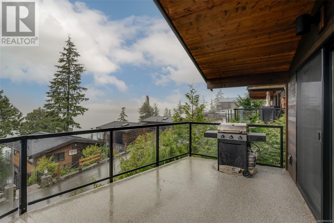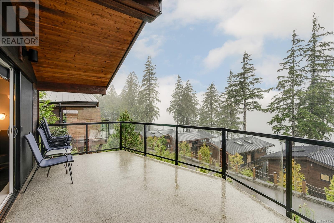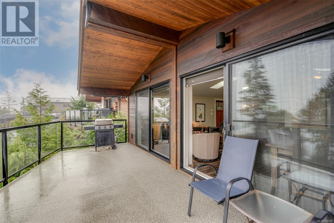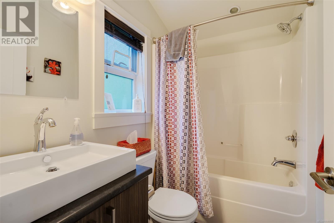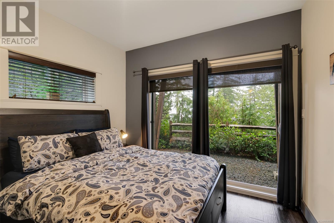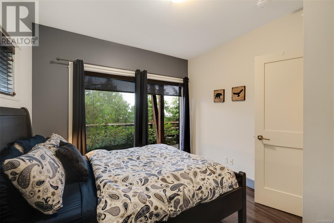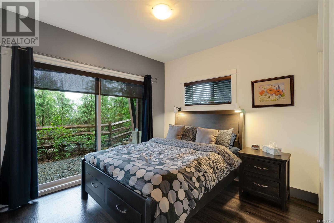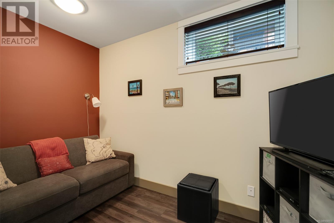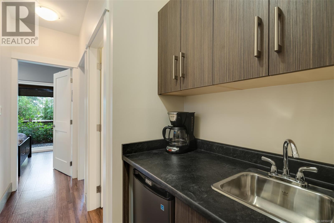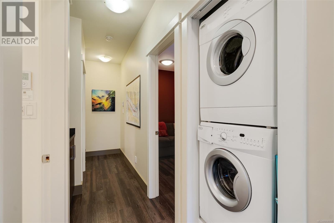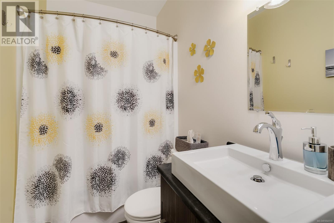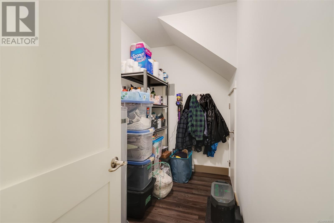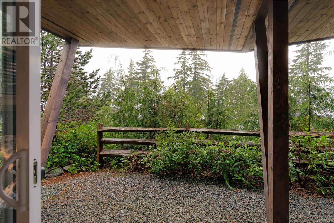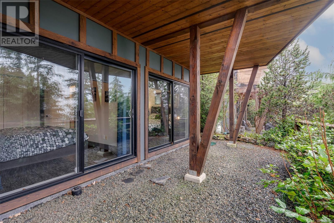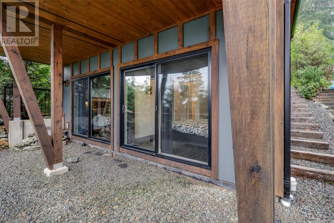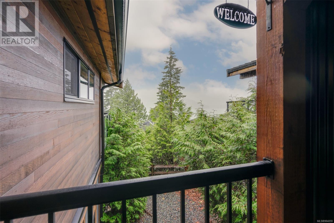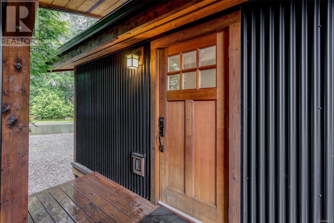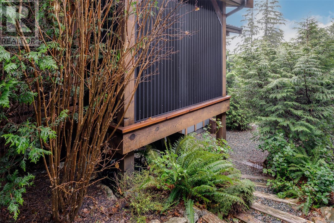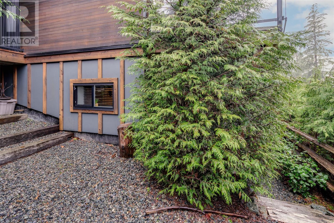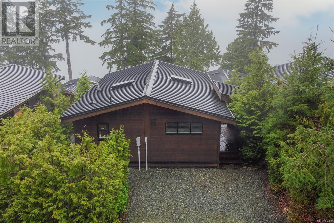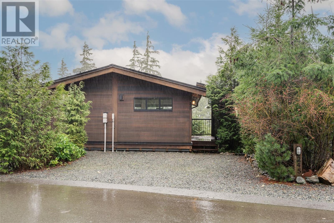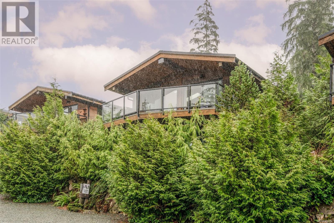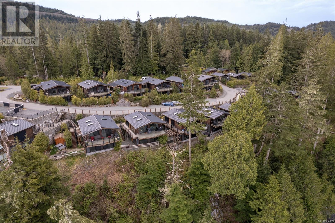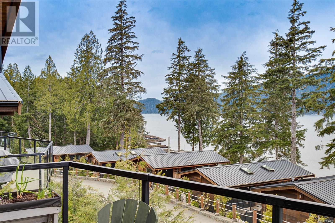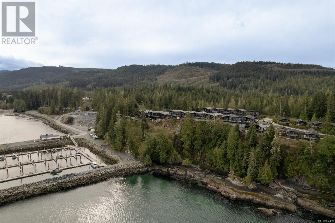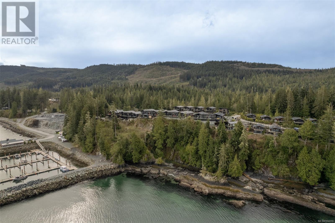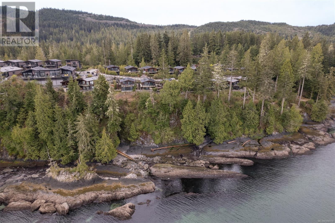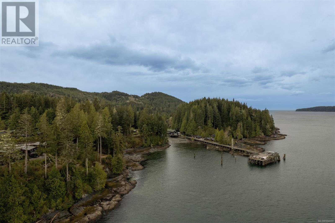245 6596 Baird Rd Port Renfrew, British Columbia V0S 1K0
$819,000Maintenance,
$574 Monthly
Maintenance,
$574 MonthlySpacious three bedroom two full bathroom home at Wild Coast Cottages in beautiful Port Renfrew! Enjoy panoramic Pacific Ocean views from the large sundeck and relax to magical sunsets after a day exploring the world class outdoor tourism including the West Coast Trail, Botanical Beach, old growth forests, legendary fishing, numerous beaches and endless trails! Two levels of living space and plenty room for larger groups make this an ideal vacation destination with significant short term rental upside. The unit has been successfully rented out part time on VRBO with the owners also enjoying and caring for the unit. Short term rentals are permitted in Port Renfrew and the unit has tourist zoning for peace of mind. Durable 2014 built west coast construction and the unit features coveted private driveway parking for multiple vehicles and convenient covered porch with storage for your nature outings. Open concept design with skylights and vaulted ceilings, well appointed kitchen with granite countertops and stainless steel appliances, storage room and mini-bar/coffee area with fridge and sink. Relax and unwind, this is West Coast living at its finest! (id:29647)
Property Details
| MLS® Number | 984059 |
| Property Type | Single Family |
| Neigbourhood | Port Renfrew |
| Community Features | Pets Allowed, Family Oriented |
| Features | Other, Marine Oriented |
| Parking Space Total | 2 |
| Plan | Eps1360 |
| View Type | Ocean View |
| Water Front Type | Waterfront On Ocean |
Building
| Bathroom Total | 2 |
| Bedrooms Total | 3 |
| Architectural Style | Westcoast |
| Constructed Date | 2014 |
| Cooling Type | None |
| Fireplace Present | Yes |
| Fireplace Total | 1 |
| Heating Fuel | Electric, Propane, Other |
| Heating Type | Baseboard Heaters |
| Size Interior | 1574 Sqft |
| Total Finished Area | 1305 Sqft |
| Type | House |
Land
| Acreage | No |
| Size Irregular | 2719 |
| Size Total | 2719 Sqft |
| Size Total Text | 2719 Sqft |
| Zoning Description | Tc-1 |
| Zoning Type | Residential/commercial |
Rooms
| Level | Type | Length | Width | Dimensions |
|---|---|---|---|---|
| Lower Level | Storage | 8 ft | 6 ft | 8 ft x 6 ft |
| Lower Level | Bathroom | 8 ft | 5 ft | 8 ft x 5 ft |
| Lower Level | Bedroom | 12 ft | 7 ft | 12 ft x 7 ft |
| Lower Level | Bedroom | 11 ft | 10 ft | 11 ft x 10 ft |
| Lower Level | Bedroom | 11 ft | 10 ft | 11 ft x 10 ft |
| Main Level | Porch | 8 ft | 8 ft | 8 ft x 8 ft |
| Main Level | Balcony | 22 ft | 10 ft | 22 ft x 10 ft |
| Main Level | Bathroom | 8 ft | 5 ft | 8 ft x 5 ft |
| Main Level | Kitchen | 11 ft | 11 ft | 11 ft x 11 ft |
| Main Level | Dining Room | 12 ft | 11 ft | 12 ft x 11 ft |
| Main Level | Living Room | 18 ft | 11 ft | 18 ft x 11 ft |
| Main Level | Entrance | 11 ft | 6 ft | 11 ft x 6 ft |
https://www.realtor.ca/real-estate/27783960/245-6596-baird-rd-port-renfrew-port-renfrew

103-4400 Chatterton Way
Victoria, British Columbia V8X 5J2
(250) 479-3333
(250) 479-3565
www.sutton.com/
Interested?
Contact us for more information


