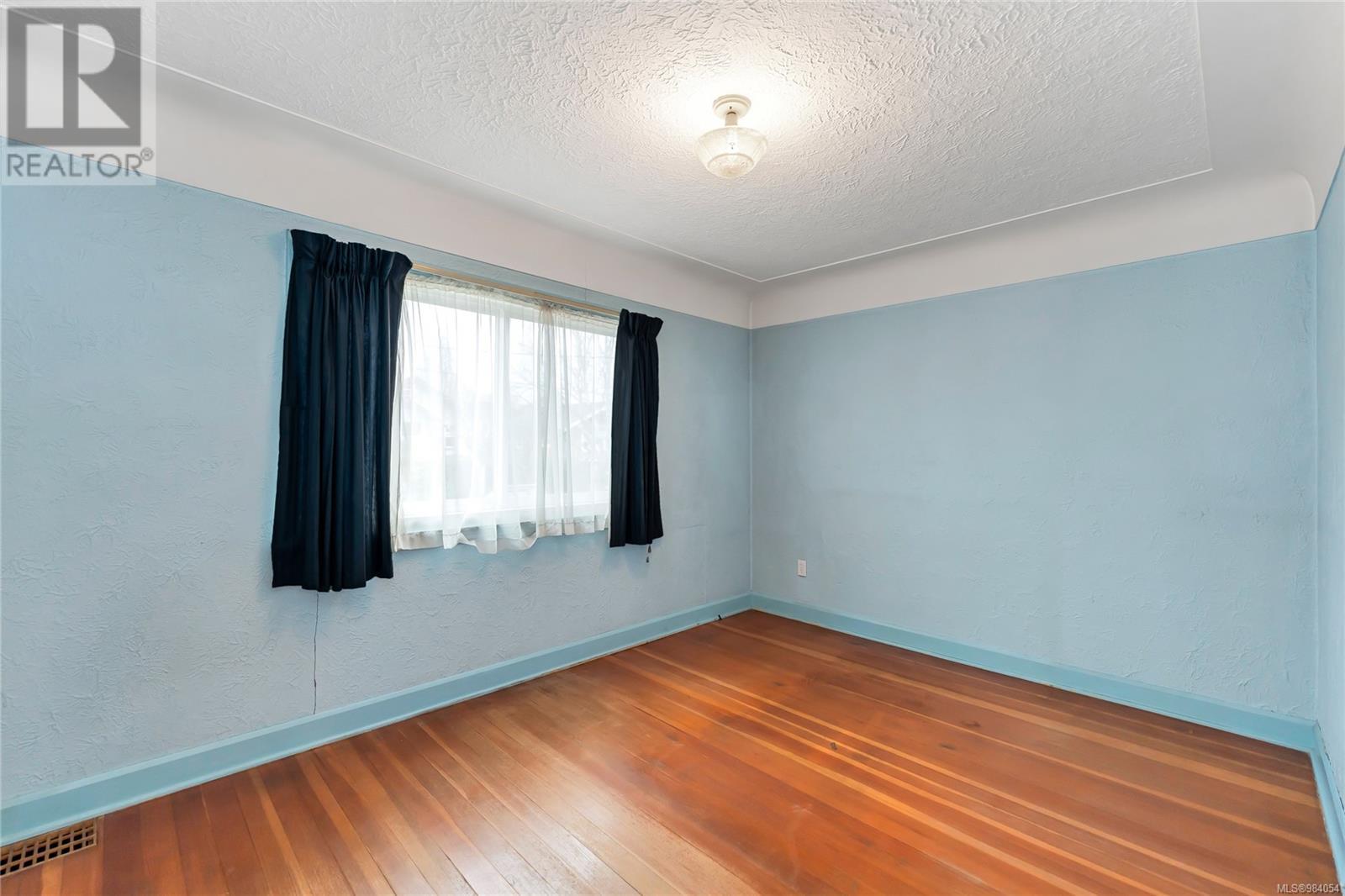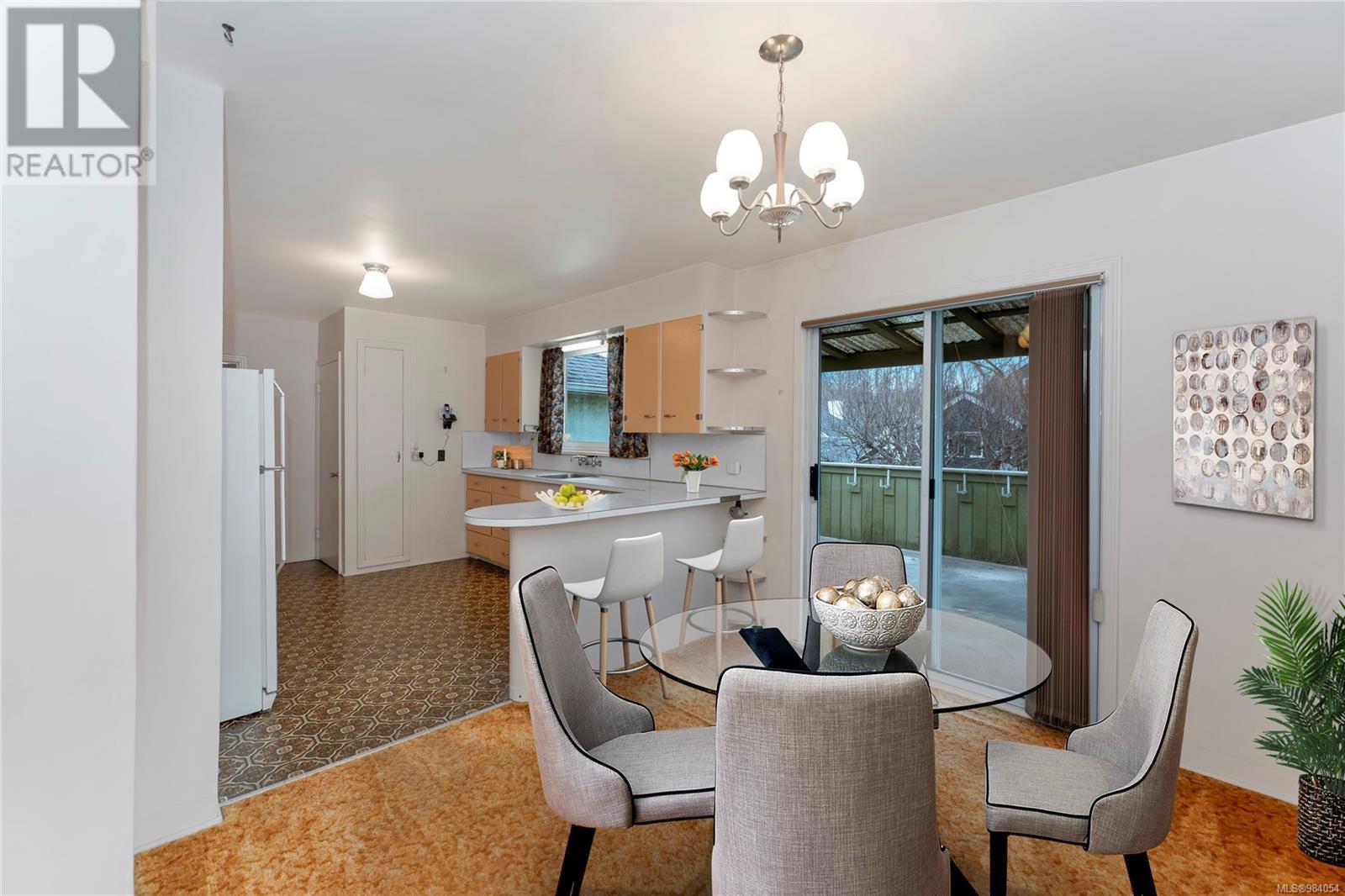2539 Prior St Victoria, British Columbia V8T 3X5
$895,900
Tidy, 3 bedroom family home on a lovely, quiet street in the popular Cook/Haultain neighborhood. Central to downtown Victoria amenities and walking distance to all school levels. This well-maintained starter home just needs some TLC to be a real gem. Great sundeck off the kitchen overlooks the fantastic fenced backyard with prolific apple tree for shade in the summer. the main level features a bright kitchen and living room with 3 bedrooms and 4 piece bath. The lower level has lots of potential - largely unfinished just waiting to become additional living space and your decorating ideas. Lots of storage and single car garage. (id:29647)
Property Details
| MLS® Number | 984054 |
| Property Type | Single Family |
| Neigbourhood | Hillside |
| Features | Central Location, Level Lot |
| Parking Space Total | 2 |
Building
| Bathroom Total | 2 |
| Bedrooms Total | 3 |
| Appliances | Refrigerator |
| Constructed Date | 1946 |
| Cooling Type | None |
| Fireplace Present | Yes |
| Fireplace Total | 1 |
| Heating Fuel | Oil |
| Heating Type | Forced Air |
| Size Interior | 2298 Sqft |
| Total Finished Area | 1313 Sqft |
| Type | House |
Land
| Acreage | No |
| Size Irregular | 4995 |
| Size Total | 4995 Sqft |
| Size Total Text | 4995 Sqft |
| Zoning Type | Residential |
Rooms
| Level | Type | Length | Width | Dimensions |
|---|---|---|---|---|
| Lower Level | Storage | 14 ft | 8 ft | 14 ft x 8 ft |
| Lower Level | Storage | 11 ft | 11 ft | 11 ft x 11 ft |
| Lower Level | Utility Room | 11 ft | 9 ft | 11 ft x 9 ft |
| Lower Level | Bathroom | 1-Piece | ||
| Lower Level | Recreation Room | 18 ft | 12 ft | 18 ft x 12 ft |
| Main Level | Bathroom | 4-Piece | ||
| Main Level | Bedroom | 14 ft | 11 ft | 14 ft x 11 ft |
| Main Level | Bedroom | 10 ft | 9 ft | 10 ft x 9 ft |
| Main Level | Primary Bedroom | 14 ft | 10 ft | 14 ft x 10 ft |
| Main Level | Kitchen | 14 ft | 11 ft | 14 ft x 11 ft |
| Main Level | Eating Area | 11 ft | 9 ft | 11 ft x 9 ft |
| Main Level | Living Room | 18 ft | 12 ft | 18 ft x 12 ft |
https://www.realtor.ca/real-estate/27782889/2539-prior-st-victoria-hillside

#202-3795 Carey Rd
Victoria, British Columbia V8Z 6T8
(250) 477-7291
(800) 668-2272
(250) 477-3161
www.dfh.ca/
Interested?
Contact us for more information



































