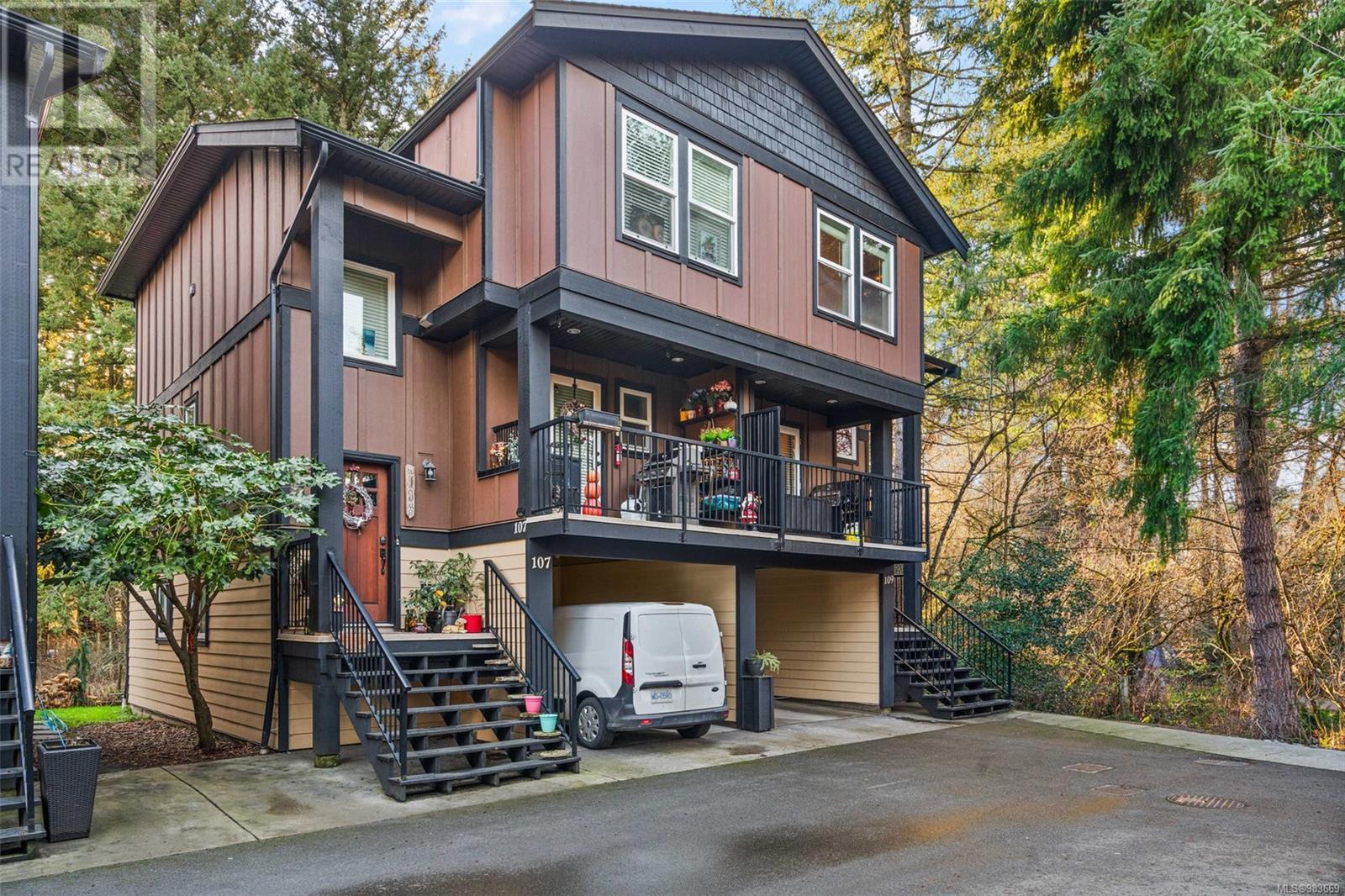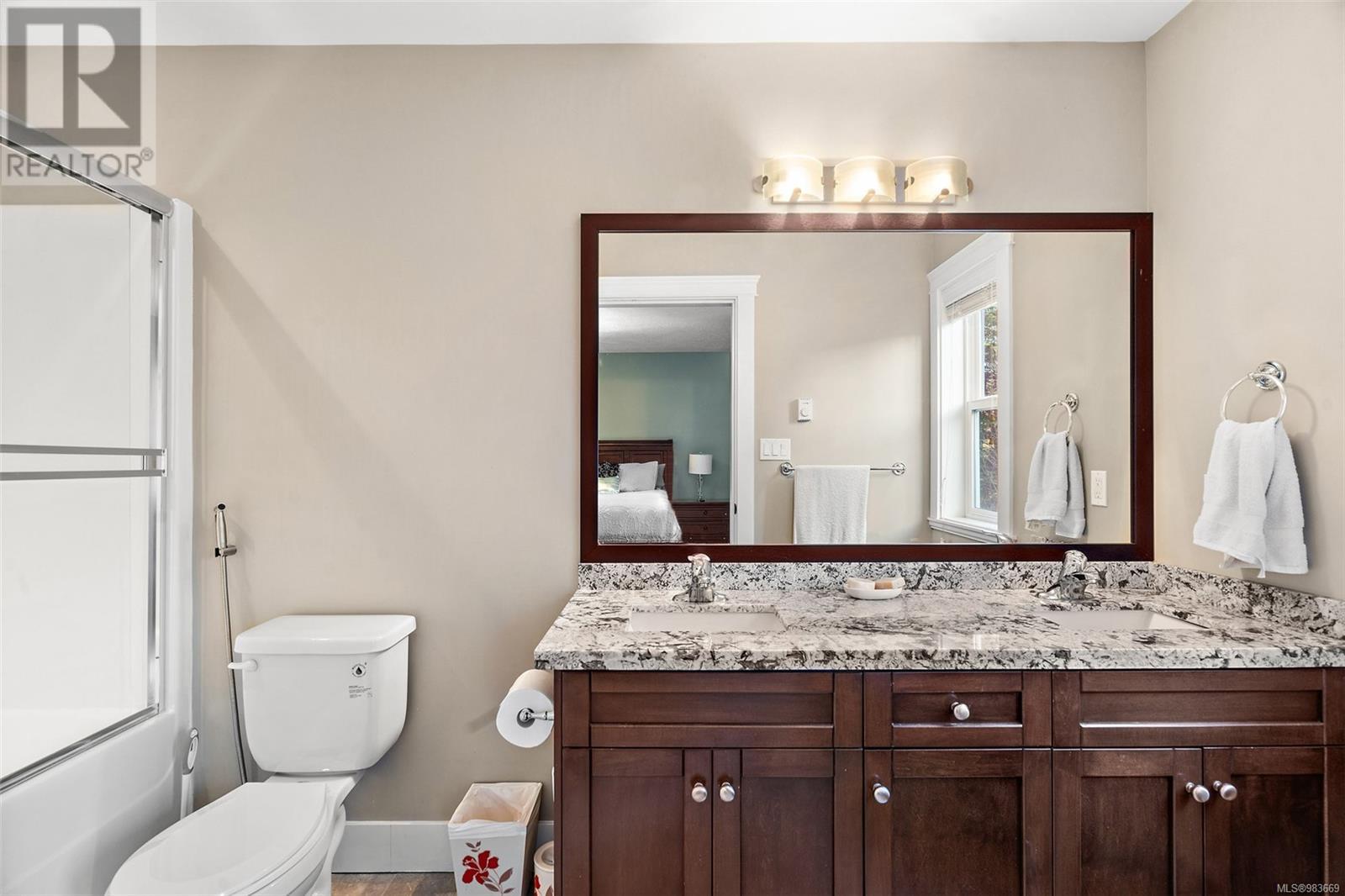109 990 Rattanwood Pl Langford, British Columbia V9C 0C7
$669,900Maintenance,
$310 Monthly
Maintenance,
$310 MonthlyThis bright and spacious end-unit townhome offers an exceptional blend of privacy, comfort, and convenience, perfectly situated beside the Galloping Goose Trail. Featuring two generously sized bedrooms, a versatile den, and 2.5 bathrooms, the home boasts a well-thought-out floor plan designed to maximize natural light and create a welcoming atmosphere. The den offers a flexible space ideal for a home office, creative studio, or a third bedroom. The kitchen is both functional and stylish, with warm wood cabinetry, granite countertops, and ample storage. Outdoor living is elevated with two balconies, including a private south-facing retreat perfect for unwinding at the end of the day. Additional features include a secure private garage, an undercover carport, and plenty of storage. Nestled on a no-through road, just minutes from schools, shopping, parks, beaches, and trails, this home offers a unique opportunity to enjoy a peaceful, spacious, and connected lifestyle. (id:29647)
Open House
This property has open houses!
11:00 am
Ends at:1:00 pm
Come check out this private spacious end-unit townhome!
11:00 am
Ends at:1:00 pm
Come check out this private spacious end-unit townhome!
Property Details
| MLS® Number | 983669 |
| Property Type | Single Family |
| Neigbourhood | Happy Valley |
| Community Features | Pets Allowed, Family Oriented |
| Features | Other |
| Parking Space Total | 2 |
| Plan | Eps985 |
| View Type | Mountain View |
Building
| Bathroom Total | 3 |
| Bedrooms Total | 2 |
| Constructed Date | 2014 |
| Cooling Type | None |
| Fireplace Present | No |
| Heating Fuel | Electric |
| Heating Type | Baseboard Heaters |
| Size Interior | 1609 Sqft |
| Total Finished Area | 1369 Sqft |
| Type | Row / Townhouse |
Land
| Acreage | No |
| Size Irregular | 1500 |
| Size Total | 1500 Sqft |
| Size Total Text | 1500 Sqft |
| Zoning Type | Multi-family |
Rooms
| Level | Type | Length | Width | Dimensions |
|---|---|---|---|---|
| Second Level | Bedroom | 11'1 x 11'0 | ||
| Second Level | Bathroom | 5-Piece | ||
| Second Level | Bathroom | 4-Piece | ||
| Second Level | Primary Bedroom | 12'9 x 14'4 | ||
| Lower Level | Den | 6'6 x 13'6 | ||
| Main Level | Bathroom | 2-Piece | ||
| Main Level | Kitchen | 11'1 x 9'5 | ||
| Main Level | Dining Room | 12'3 x 7'0 | ||
| Main Level | Living Room | 11'2 x 16'2 | ||
| Main Level | Entrance | 6'7 x 5'0 |
https://www.realtor.ca/real-estate/27778016/109-990-rattanwood-pl-langford-happy-valley

3194 Douglas St
Victoria, British Columbia V8Z 3K6
(250) 383-1500
(250) 383-1533
Interested?
Contact us for more information
































