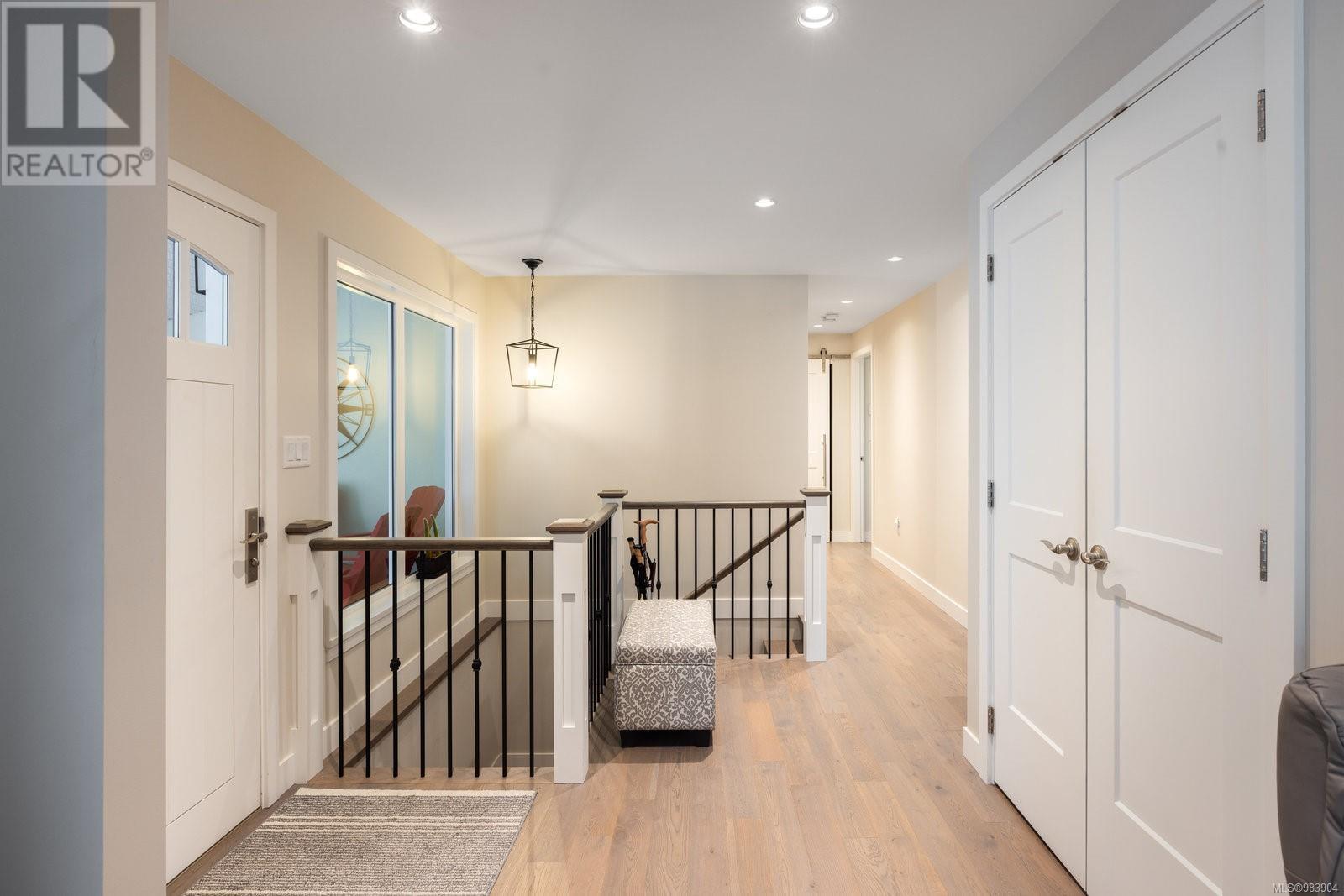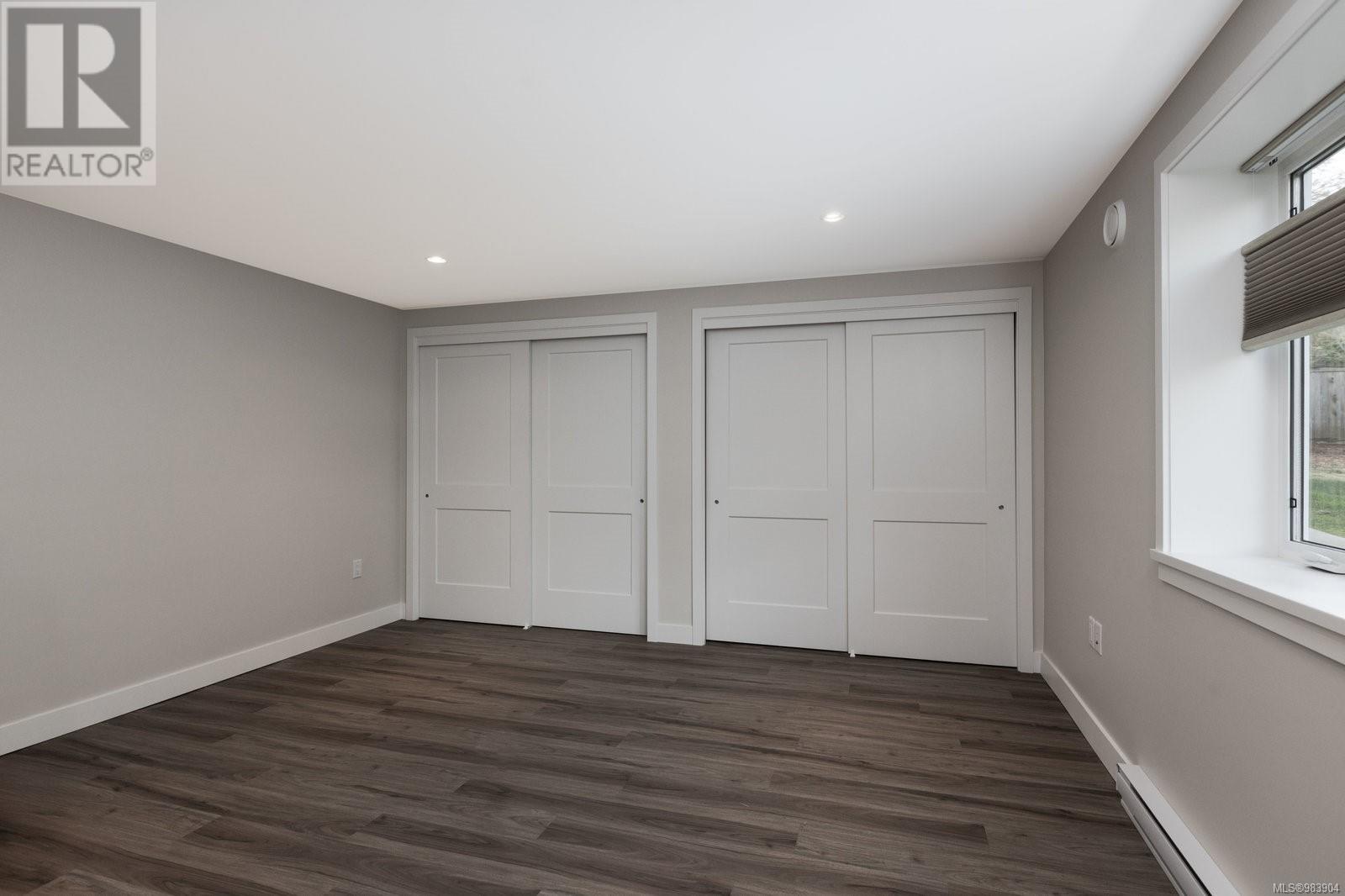1936 Llewellyn Pl North Saanich, British Columbia V8L 1G5
$1,750,000
Situated on a sun-drenched half-acre in Dean Park, this stunning 2,792 sq ft house offers an incredible opportunity to own your dream home. Featuring an exceptional floor plan w/ 3 beds/3 baths & primary bedroom on the main floor, this exquisite home is sure to impress. Highlights include large windows & vaulted ceilings designed to maximize the natural light, an open kitchen w/ quartz counters & designer appliances & a serene primary w/ walk-in closet & 4-pc ensuite. The lower level offers a generous living area equipped w/ spacious flex/media room, storage room/pantry & self-contained legal 1-bed suite. Outside you will find an outstanding living space with a large sundeck, and a covered South facing patio, overlooking the elegant landscaping. Extensively renovated in 2018 by Villamar Construction & located in a desirable neighbourhood w/ convenient access to shops, schools, & transit, this is an incredible home offering outstanding quality & value. (id:29647)
Property Details
| MLS® Number | 983904 |
| Property Type | Single Family |
| Neigbourhood | Dean Park |
| Features | Central Location, Southern Exposure, Other |
| Parking Space Total | 5 |
| Plan | Vip22026 |
Building
| Bathroom Total | 3 |
| Bedrooms Total | 3 |
| Constructed Date | 1974 |
| Cooling Type | None |
| Fireplace Present | Yes |
| Fireplace Total | 2 |
| Heating Fuel | Electric |
| Heating Type | Heat Recovery Ventilation (hrv) |
| Size Interior | 2792 Sqft |
| Total Finished Area | 2792 Sqft |
| Type | House |
Land
| Acreage | No |
| Size Irregular | 0.59 |
| Size Total | 0.59 Ac |
| Size Total Text | 0.59 Ac |
| Zoning Type | Residential |
Rooms
| Level | Type | Length | Width | Dimensions |
|---|---|---|---|---|
| Lower Level | Storage | 8 ft | 9 ft | 8 ft x 9 ft |
| Lower Level | Other | 22 ft | 13 ft | 22 ft x 13 ft |
| Lower Level | Bathroom | 4-Piece | ||
| Lower Level | Bedroom | 14 ft | 14 ft | 14 ft x 14 ft |
| Lower Level | Kitchen | 11 ft | 11 ft | 11 ft x 11 ft |
| Lower Level | Dining Room | 13 ft | 10 ft | 13 ft x 10 ft |
| Lower Level | Living Room | 13 ft | 7 ft | 13 ft x 7 ft |
| Lower Level | Entrance | 10 ft | 10 ft | 10 ft x 10 ft |
| Main Level | Bathroom | 4-Piece | ||
| Main Level | Bedroom | 11 ft | 12 ft | 11 ft x 12 ft |
| Main Level | Ensuite | 4-Piece | ||
| Main Level | Primary Bedroom | 12 ft | 15 ft | 12 ft x 15 ft |
| Main Level | Kitchen | 12 ft | 10 ft | 12 ft x 10 ft |
| Main Level | Dining Room | 12 ft | 8 ft | 12 ft x 8 ft |
| Main Level | Living Room | 23 ft | 13 ft | 23 ft x 13 ft |
| Main Level | Entrance | 9 ft | 7 ft | 9 ft x 7 ft |
https://www.realtor.ca/real-estate/27778274/1936-llewellyn-pl-north-saanich-dean-park

2411 Bevan Ave
Sidney, British Columbia V8L 4M9
(250) 388-5882
(250) 388-9636
Interested?
Contact us for more information

































