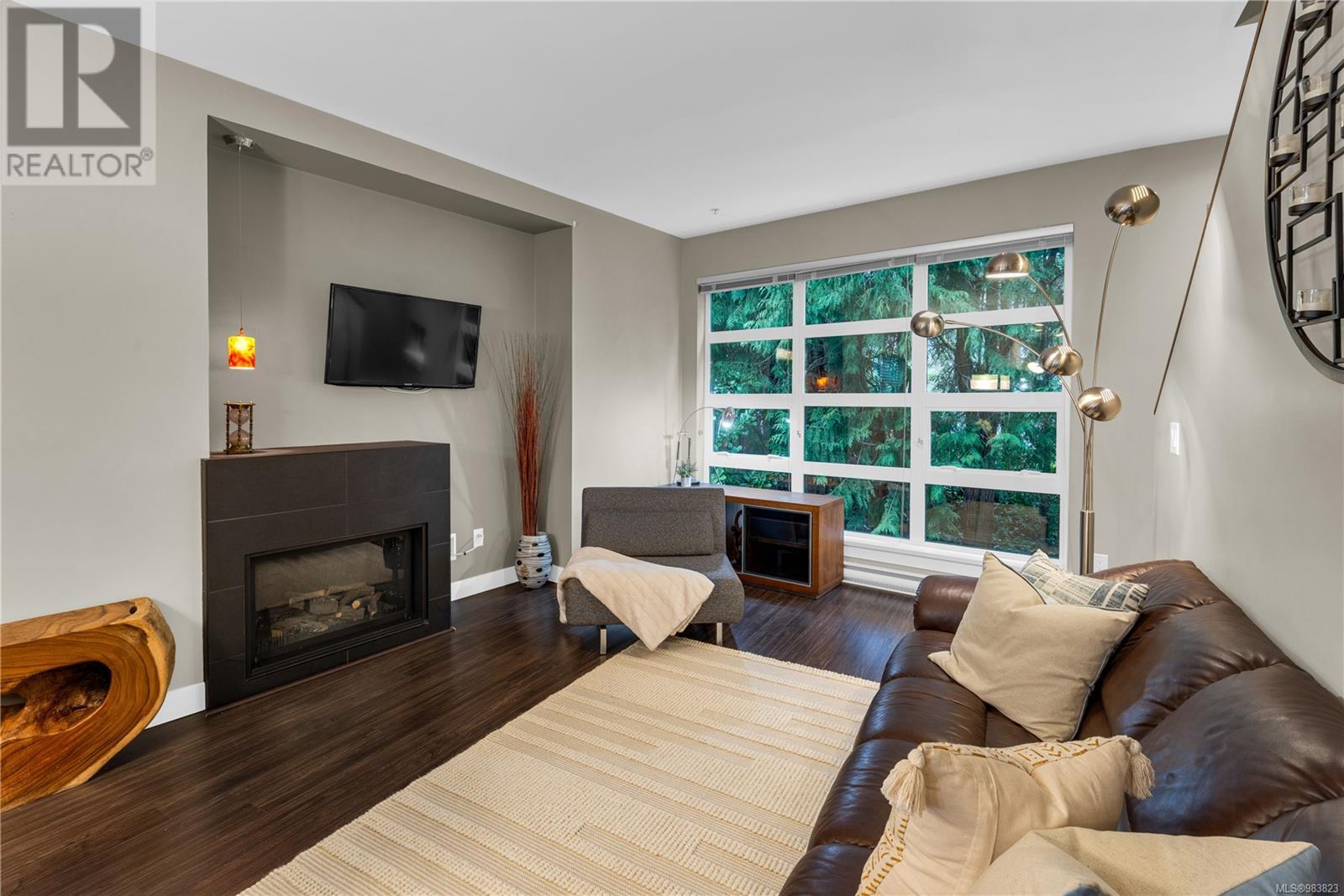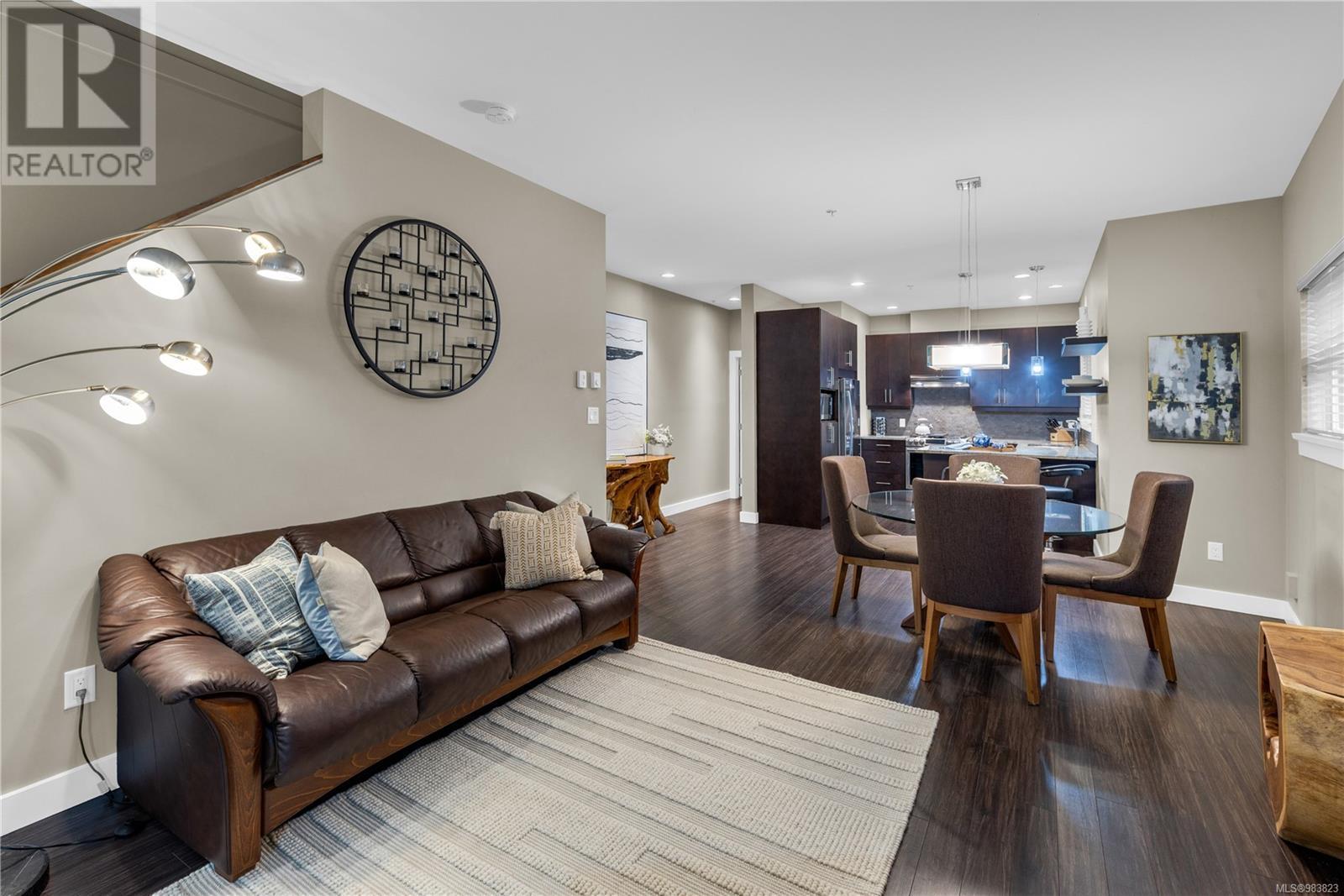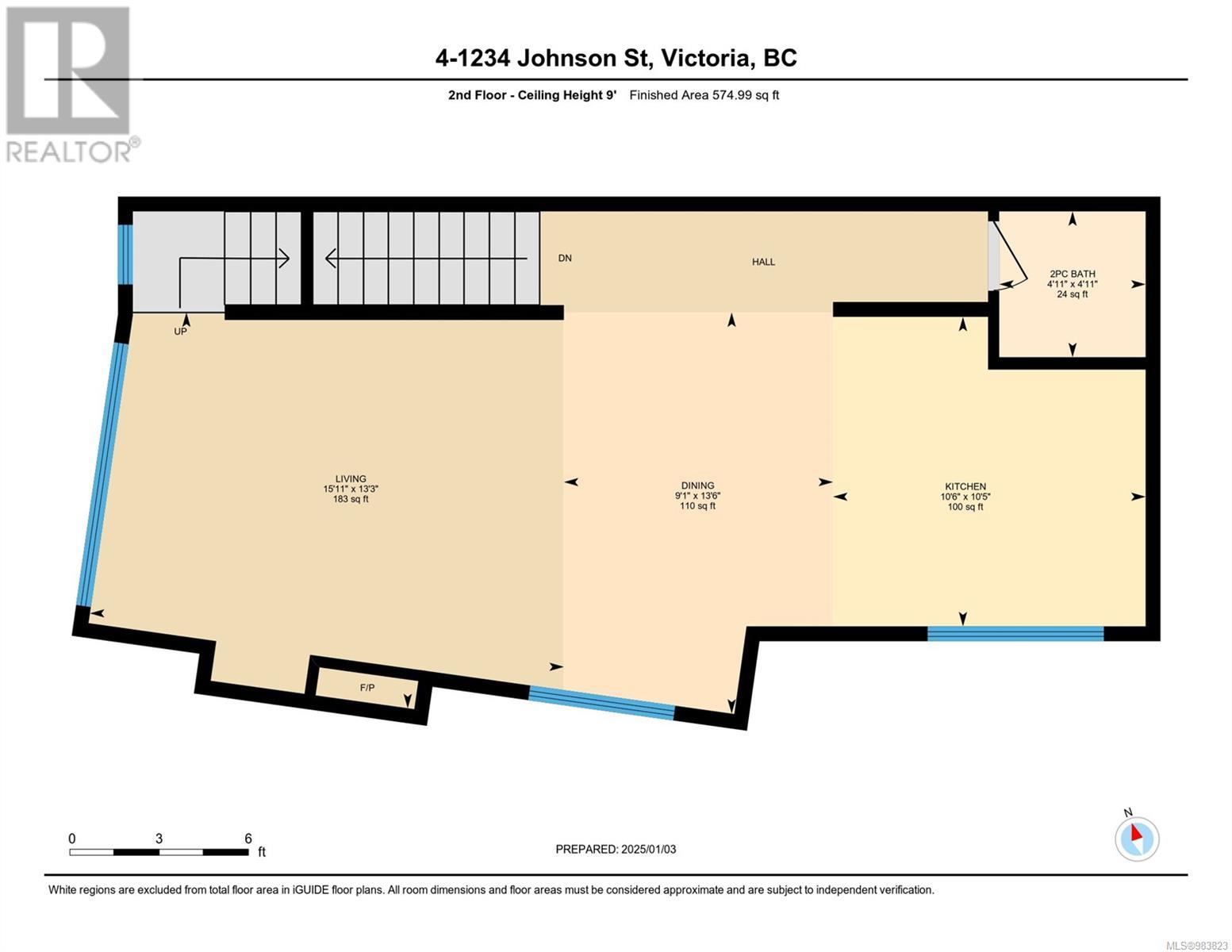4 1234 Johnson St Victoria, British Columbia V8V 3P1
$979,900Maintenance,
$330 Monthly
Maintenance,
$330 MonthlyOPEN HOUSE JAN 11 1:30-3:30 / JAN 12 12:00-2:00! Welcome to your urban oasis! Tucked away amongst the trees is this stunning modern 2 bedroom 2 bathroom townhome nestled on the edge of Fernwood, just a leisurely stroll from Downtown Victoria. This 2011 built end-unit offers a serene escape, featuring a PRIVATE PATIO and an expansive 300 sq.ft ROOF TOP DECK, perfect for entertaining or relaxing. Enter through a spacious foyer that leads to your OWN SECURE ATTACHED GARAGE. The main level boasts an open-concept design with 9' ceilings, a beautiful kitchen, dining area, living room with cozy gas fireplace, and a convenient 2 piece bath. Upstairs, you'll find two generous bedrooms and a expansive bathroom with soaker tub. The rooftop deck is a highlight, ideal for summer BBQs and gazing at the downtown lights. This boutique development consists of only 5 units with low monthly strata fees and a well-managed strata. Enjoy unbeatable access to Cook St Village, Fernwood, and all the vibrant offerings and amenities of downtown Victoria! (id:29647)
Open House
This property has open houses!
1:30 pm
Ends at:3:30 pm
12:00 pm
Ends at:2:00 pm
Property Details
| MLS® Number | 983823 |
| Property Type | Single Family |
| Neigbourhood | Downtown |
| Community Features | Pets Allowed With Restrictions, Family Oriented |
| Features | Rectangular |
| Parking Space Total | 1 |
| Plan | Vis7009 |
| Structure | Patio(s) |
| View Type | City View |
Building
| Bathroom Total | 2 |
| Bedrooms Total | 2 |
| Constructed Date | 2011 |
| Cooling Type | None |
| Fireplace Present | Yes |
| Fireplace Total | 1 |
| Heating Fuel | Electric, Natural Gas |
| Heating Type | Baseboard Heaters |
| Size Interior | 1880 Sqft |
| Total Finished Area | 1408 Sqft |
| Type | Row / Townhouse |
Land
| Acreage | No |
| Size Irregular | 1769 |
| Size Total | 1769 Sqft |
| Size Total Text | 1769 Sqft |
| Zoning Type | Residential |
Rooms
| Level | Type | Length | Width | Dimensions |
|---|---|---|---|---|
| Second Level | Laundry Room | 3' x 3' | ||
| Second Level | Bedroom | 11' x 12' | ||
| Second Level | Ensuite | 4-Piece | ||
| Second Level | Primary Bedroom | 13' x 11' | ||
| Third Level | Balcony | 25' x 9' | ||
| Lower Level | Patio | 12' x 10' | ||
| Lower Level | Entrance | 12' x 14' | ||
| Main Level | Bathroom | 2-Piece | ||
| Main Level | Kitchen | 11' x 11' | ||
| Main Level | Dining Room | 14' x 9' | ||
| Main Level | Living Room | 16' x 13' |
https://www.realtor.ca/real-estate/27778684/4-1234-johnson-st-victoria-downtown

612 Yates St, Victoria, Bc V8w 1k9 Canada
Victoria, British Columbia V8W 1K9
(604) 620-6788
(604) 620-7970
Interested?
Contact us for more information






























