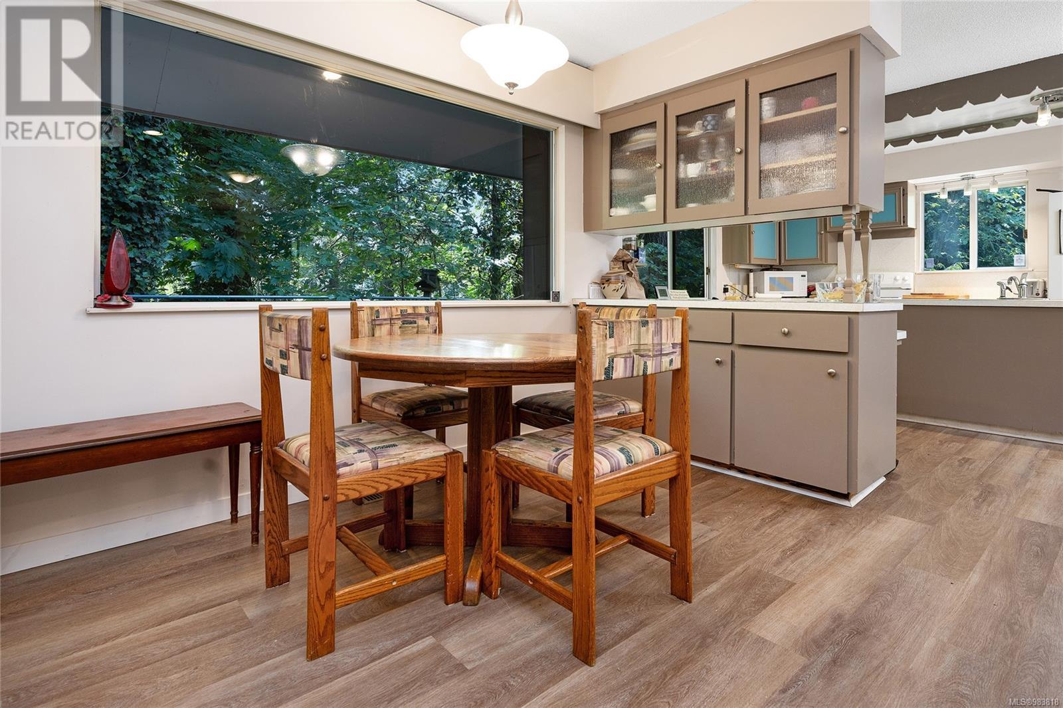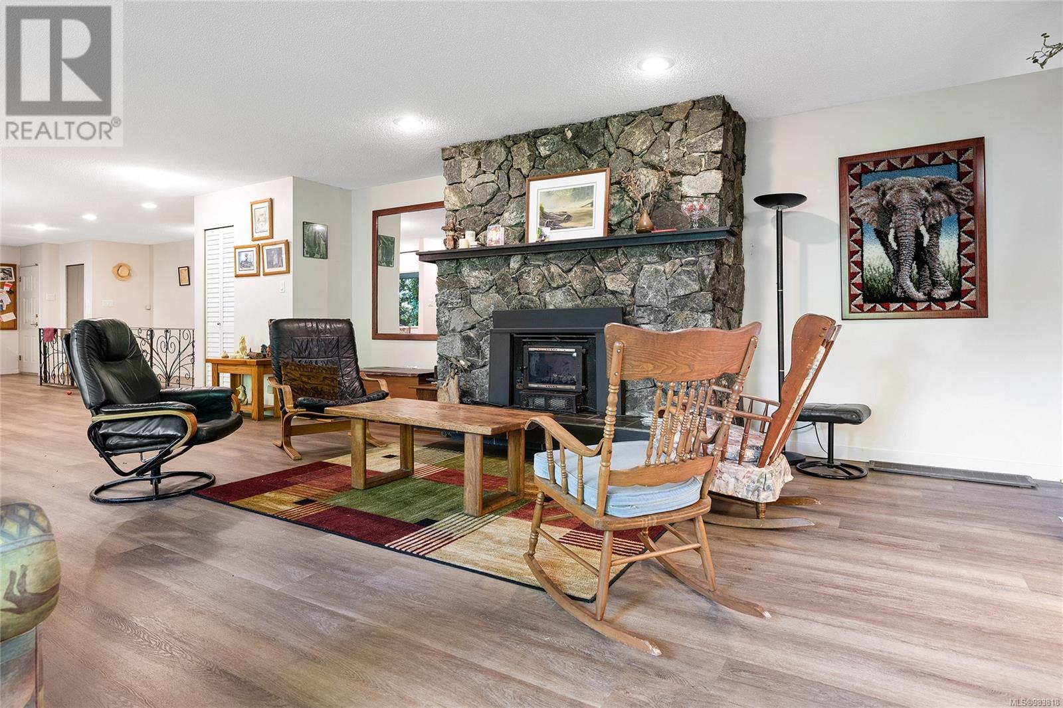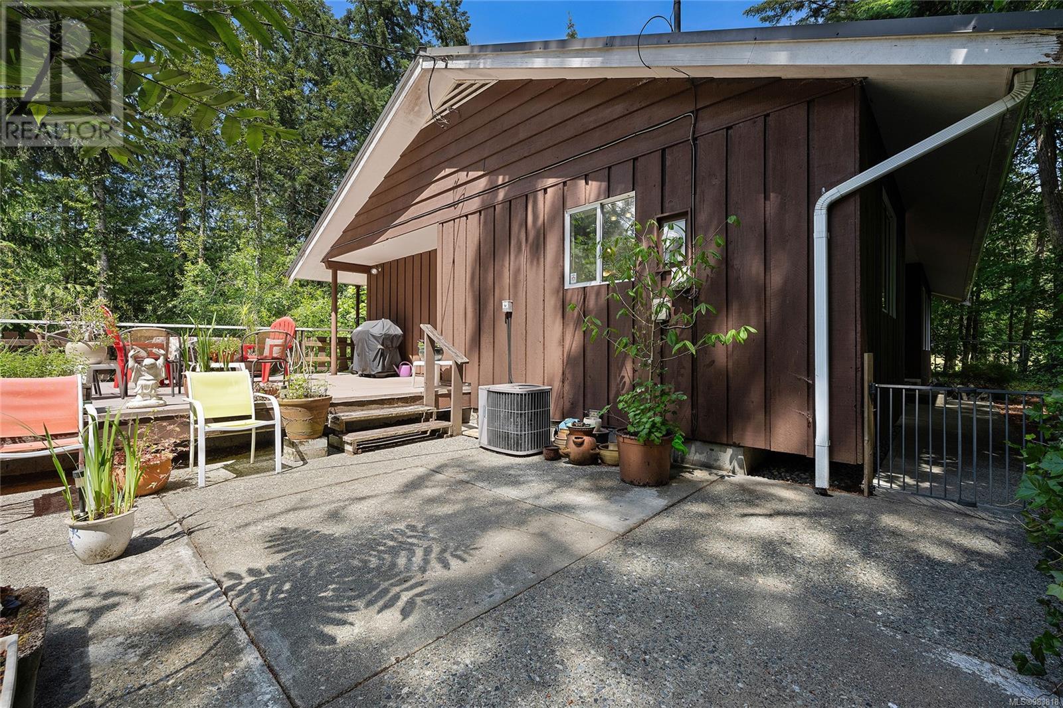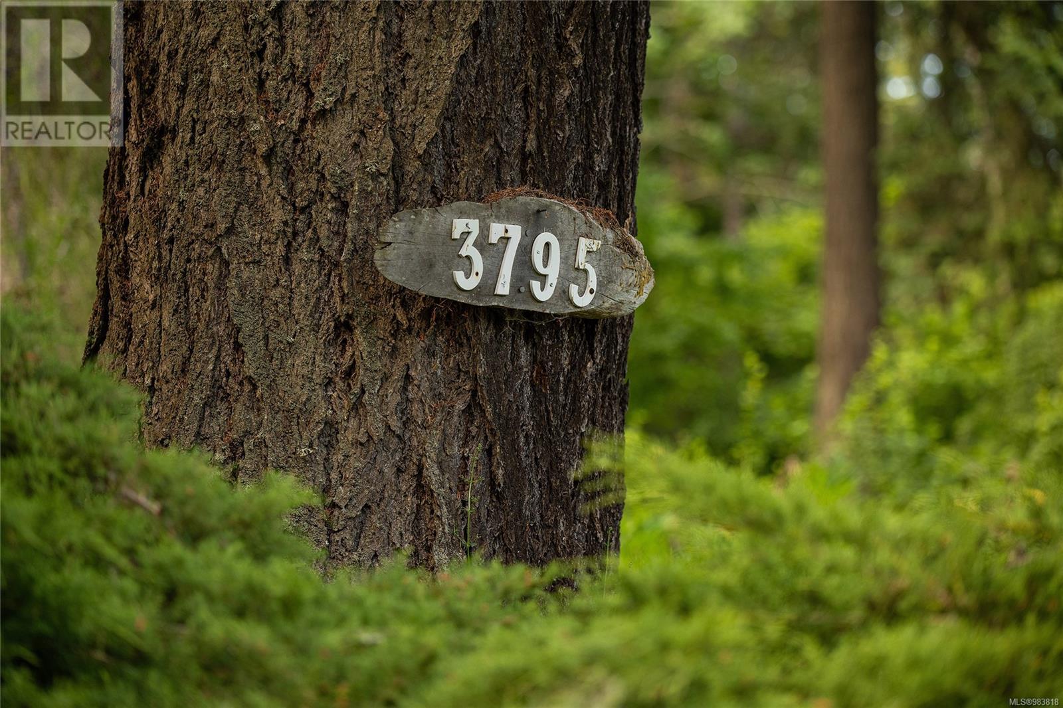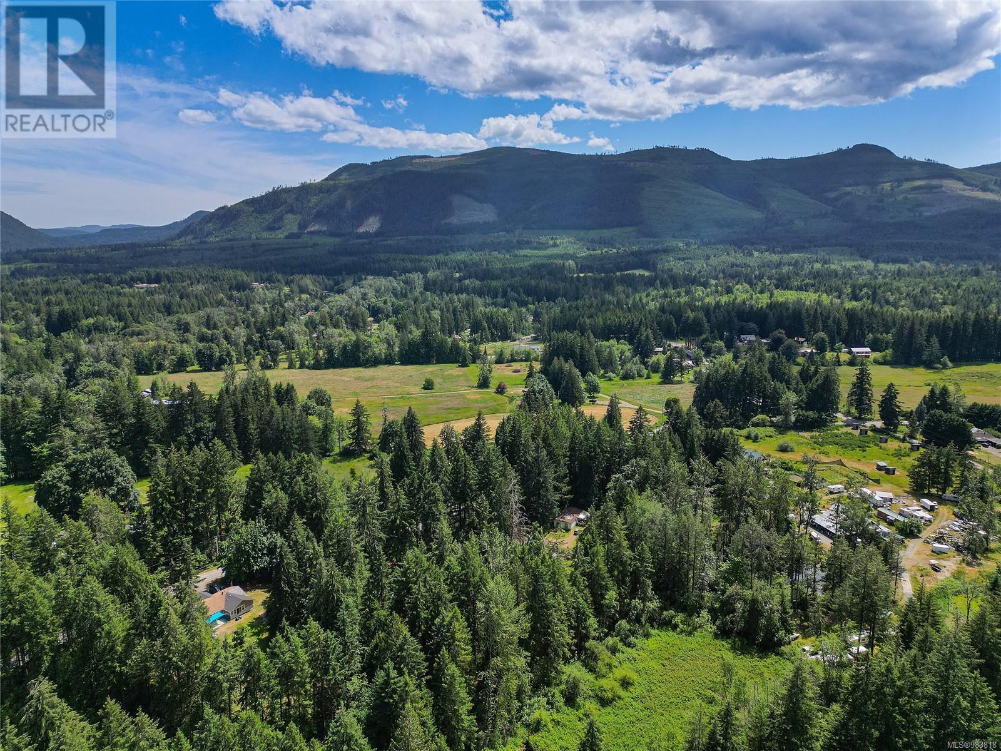3795 Glenora Rd Duncan, British Columbia V9L 6S5
$899,000
Charming countryside walk-out Rancher nestled on 2.11 acres of breathtaking natural beauty, this picturesque rancher offers the perfect blend of peaceful country living and modern comfort. Surrounded by soaring trees, scenic trails, fruit trees, and a serene pond, the property creates a private, tranquil oasis. The main level features an open-concept layout that invites you to relax and unwind. A cozy wood-burning fireplace anchors the spacious living area, while large windows flood the home with natural light and provide beautiful views of the surrounding foliage. The primary bedroom is conveniently located on the main level, complete with a walk-in closet and a 2-piece ensuite. Additionally, you’ll find two more bedrooms and a 5-piece bathroom. The walk-out level features a large bonus bedroom/family room with its own wood-burning fireplace and a 2-piece ensuite. A finished laundry room, workshop, and carport offering plenty of space for hobbies or additional storage. (id:29647)
Property Details
| MLS® Number | 983818 |
| Property Type | Single Family |
| Neigbourhood | Cowichan Station/Glenora |
| Features | Acreage, Private Setting |
| Parking Space Total | 1 |
| Plan | Vip24795 |
| Structure | Patio(s), Patio(s), Patio(s) |
Building
| Bathroom Total | 3 |
| Bedrooms Total | 4 |
| Constructed Date | 1974 |
| Cooling Type | None |
| Fireplace Present | Yes |
| Fireplace Total | 2 |
| Heating Fuel | Electric |
| Heating Type | Forced Air |
| Size Interior | 3450 Sqft |
| Total Finished Area | 2222 Sqft |
| Type | House |
Land
| Acreage | Yes |
| Size Irregular | 2.11 |
| Size Total | 2.11 Ac |
| Size Total Text | 2.11 Ac |
| Zoning Type | Agricultural |
Rooms
| Level | Type | Length | Width | Dimensions |
|---|---|---|---|---|
| Lower Level | Workshop | 11'2 x 9'9 | ||
| Lower Level | Laundry Room | 10'10 x 9'8 | ||
| Lower Level | Bathroom | 4 ft | Measurements not available x 4 ft | |
| Lower Level | Bedroom | 17'4 x 13'8 | ||
| Main Level | Patio | 15'5 x 6'2 | ||
| Main Level | Patio | 7'9 x 4'10 | ||
| Main Level | Patio | 16'8 x 15'7 | ||
| Main Level | Bedroom | 10'2 x 10'1 | ||
| Main Level | Bedroom | 10 ft | 9 ft | 10 ft x 9 ft |
| Main Level | Bathroom | 10'2 x 6'11 | ||
| Main Level | Ensuite | 4'10 x 4'3 | ||
| Main Level | Primary Bedroom | 13'9 x 10'10 | ||
| Main Level | Living Room | 24'11 x 16'3 | ||
| Main Level | Dining Room | 11'2 x 10'9 | ||
| Main Level | Kitchen | 17'1 x 12'5 |
https://www.realtor.ca/real-estate/27776980/3795-glenora-rd-duncan-cowichan-stationglenora

101-791 Goldstream Ave
Victoria, British Columbia V9B 2X5
(250) 478-9600
(250) 478-6060
www.remax-camosun-victoria-bc.com/
Interested?
Contact us for more information










