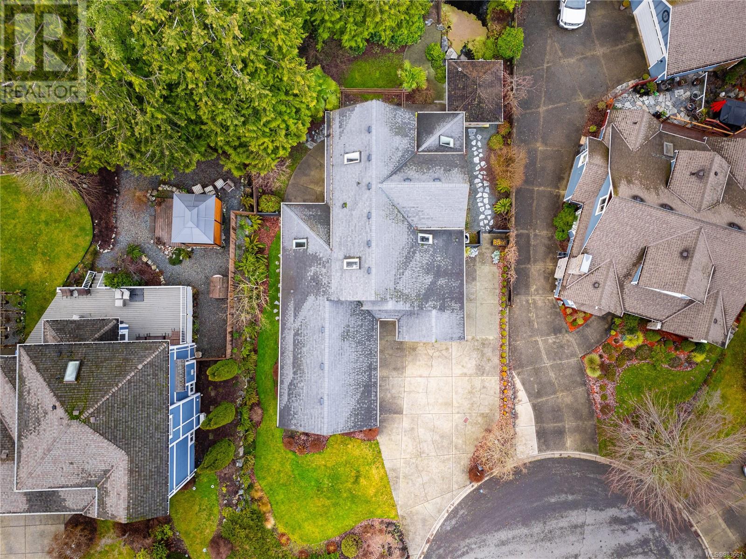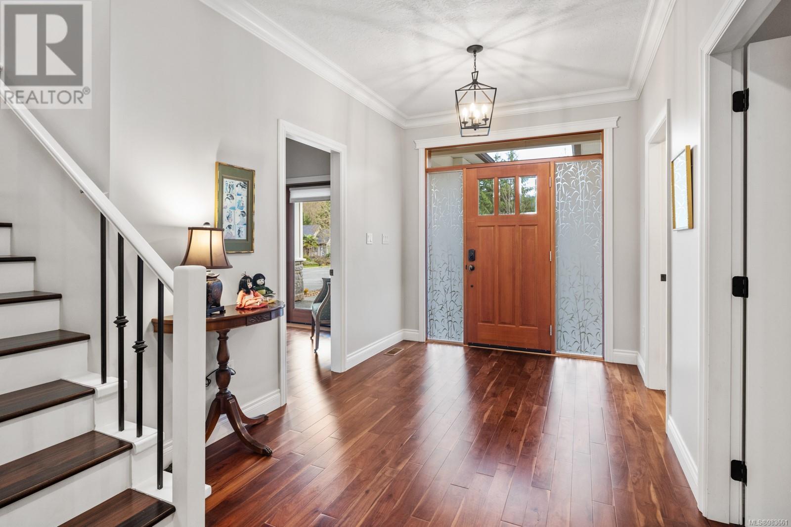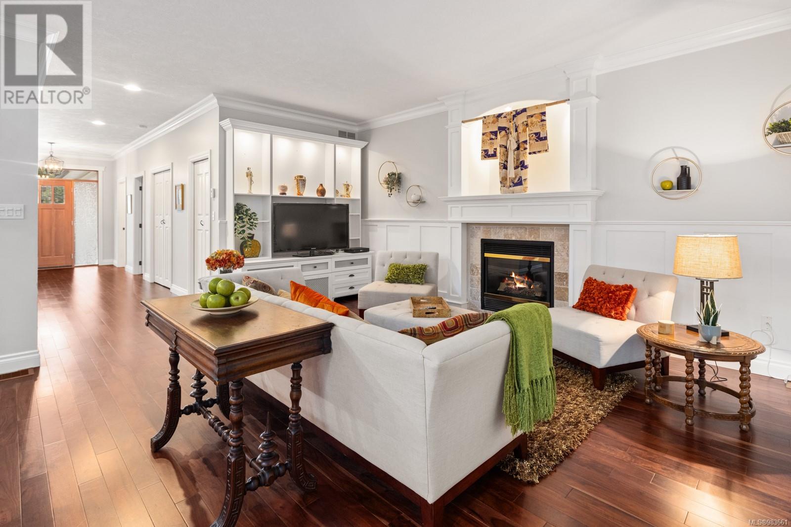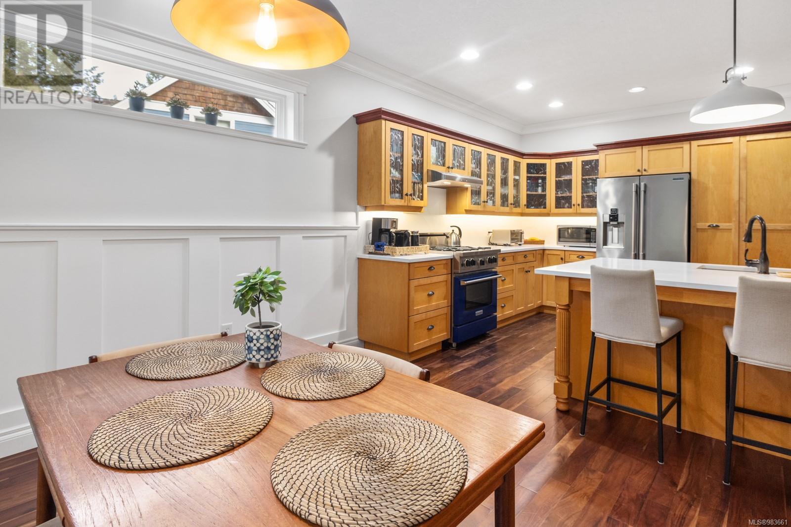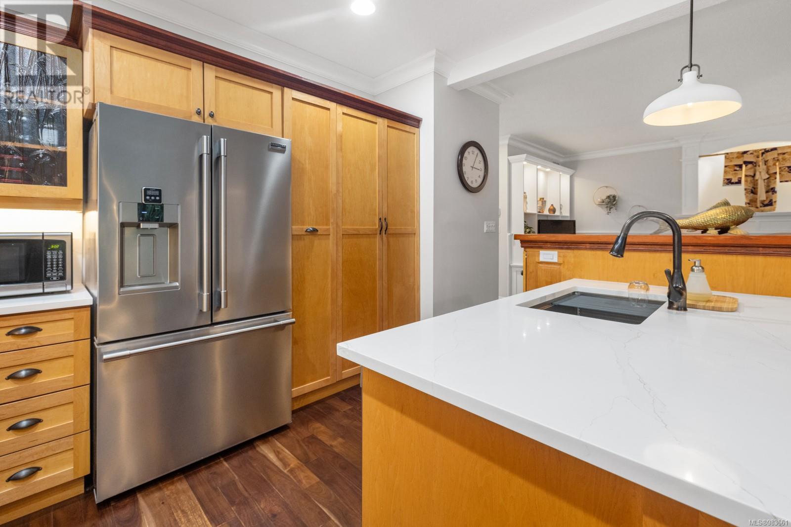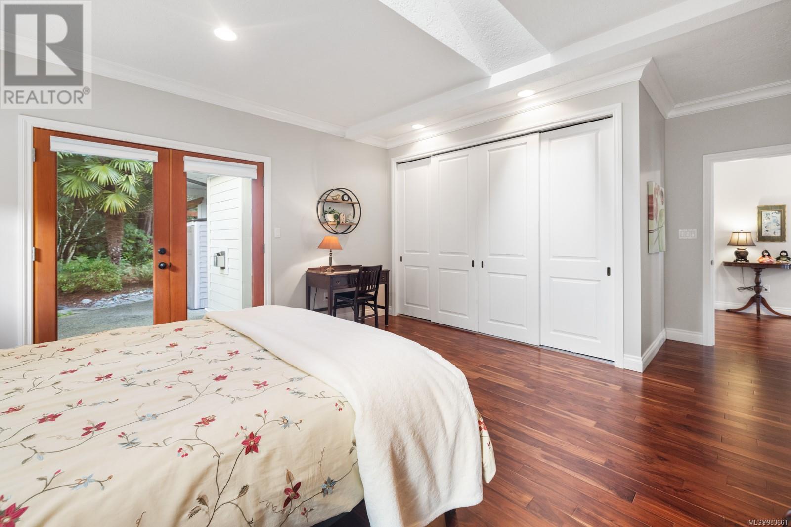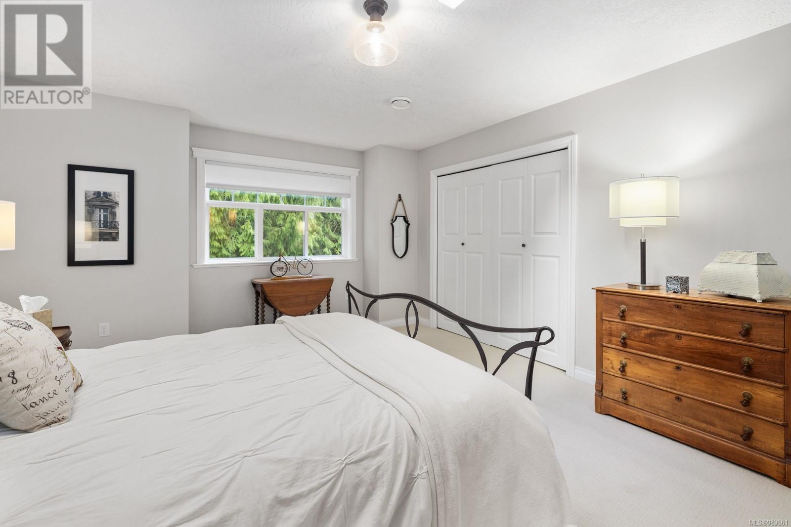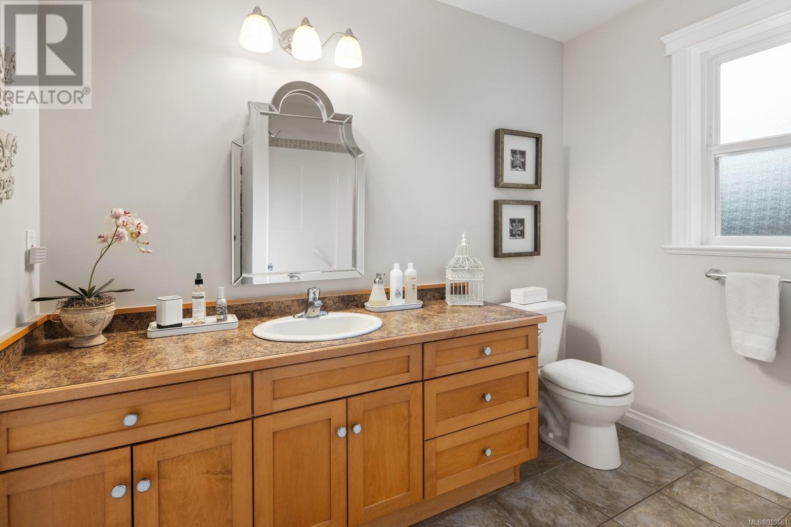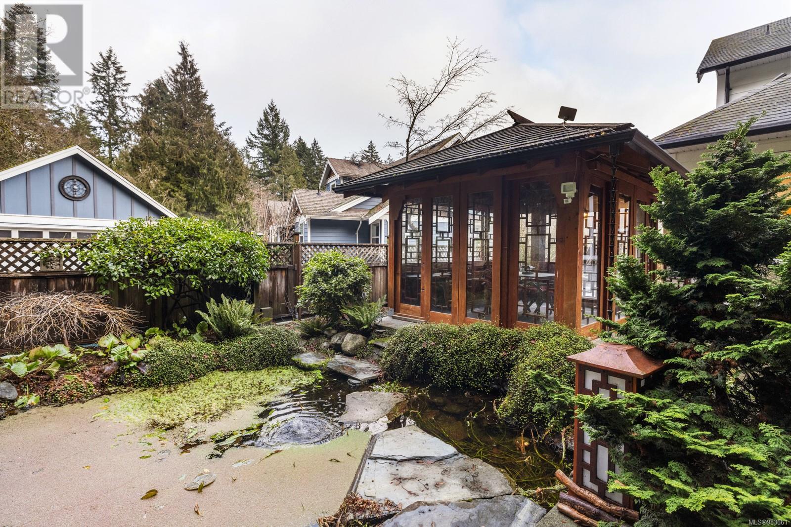2562 Kinnoull Cres Mill Bay, British Columbia V8H 1H3
$1,129,000Maintenance,
$10 Monthly
Maintenance,
$10 MonthlyNestled within the coveted community of Mill Springs, this exquisite residence offers an unparalleled blend of natural beauty and refined living. Mill Springs is renowned for its lush landscapes, expansive green spaces, serene forests, and scenic walking trails, all within arm's reach of the shimmering ocean. Enjoy the rare combination of tranquility and convenience with an array of nearby amenities—from gourmet dining and charming cafés to premium shopping, grocery stores, and gas stations, ensuring every need is met. With its proximity to both Victoria and Duncan, Mill Bay is undeniably one of the most sought-after municipalities. Set on a meticulously landscaped ¼-acre lot, this home is inspired by the timeless elegance of a Japanese garden. Meander through the vibrant greenery, mature trees, and tranquil pond, crossing a charming bridge to find a secluded, covered gazebo—perfect for quiet reflection or entertaining guests in style. Step inside, where sophisticated design meets impeccable craftsmanship. The grand open-concept layout boasts wide hallways, exquisite wainscoting, and a seamless flow between the living, dining, and kitchen spaces—each updated with modern, high-end finishes. This stunning 4-bedroom home, with an additional den/home office, has been thoughtfully designed to offer both comfort and luxury. Two spacious primary suites—one on the main floor and one above—provide ideal accommodations for a multi-generational family or those seeking an elevated living experience. Abundant natural light floods the home through large windows and multiple skylights, creating an inviting atmosphere, while the finest materials and meticulous attention to detail define every room. Just 25 minutes from the vibrant city of Victoria and even closer to the charming town of Duncan, Mill Bay offers the perfect blend of convenience and seclusion. This residence stands as one of the finest homes in Mill Springs—truly an exceptional place to call home. (id:29647)
Open House
This property has open houses!
1:00 pm
Ends at:3:00 pm
1-3 Open House Sunday Jan 12
Property Details
| MLS® Number | 983661 |
| Property Type | Single Family |
| Neigbourhood | Mill Bay |
| Community Features | Pets Allowed, Family Oriented |
| Features | Park Setting, Irregular Lot Size, Other, Marine Oriented |
| Parking Space Total | 6 |
| Plan | Vis4795 |
Building
| Bathroom Total | 3 |
| Bedrooms Total | 4 |
| Constructed Date | 2005 |
| Cooling Type | Air Conditioned |
| Fireplace Present | Yes |
| Fireplace Total | 1 |
| Heating Fuel | Electric, Natural Gas |
| Heating Type | Forced Air, Heat Pump |
| Size Interior | 3176 Sqft |
| Total Finished Area | 2618 Sqft |
| Type | House |
Land
| Acreage | No |
| Size Irregular | 10890 |
| Size Total | 10890 Sqft |
| Size Total Text | 10890 Sqft |
| Zoning Description | R-3 |
| Zoning Type | Residential |
Rooms
| Level | Type | Length | Width | Dimensions |
|---|---|---|---|---|
| Second Level | Bedroom | 16 ft | 15 ft | 16 ft x 15 ft |
| Second Level | Bathroom | 4-Piece | ||
| Second Level | Bedroom | 14 ft | 12 ft | 14 ft x 12 ft |
| Second Level | Primary Bedroom | 17 ft | 13 ft | 17 ft x 13 ft |
| Main Level | Dining Room | 12 ft | 12 ft | 12 ft x 12 ft |
| Main Level | Living Room | 19 ft | 16 ft | 19 ft x 16 ft |
| Main Level | Kitchen | 16 ft | 12 ft | 16 ft x 12 ft |
| Main Level | Bathroom | 2-Piece | ||
| Main Level | Ensuite | 4-Piece | ||
| Main Level | Primary Bedroom | 15 ft | 15 ft | 15 ft x 15 ft |
| Main Level | Office | 12 ft | 11 ft | 12 ft x 11 ft |
| Main Level | Laundry Room | 10 ft | 6 ft | 10 ft x 6 ft |
| Main Level | Entrance | 11 ft | 8 ft | 11 ft x 8 ft |
https://www.realtor.ca/real-estate/27777141/2562-kinnoull-cres-mill-bay-mill-bay
301-3450 Uptown Boulevard
Victoria, British Columbia V8Z 0B9
(833) 817-6506
www.exprealty.ca/
Interested?
Contact us for more information



