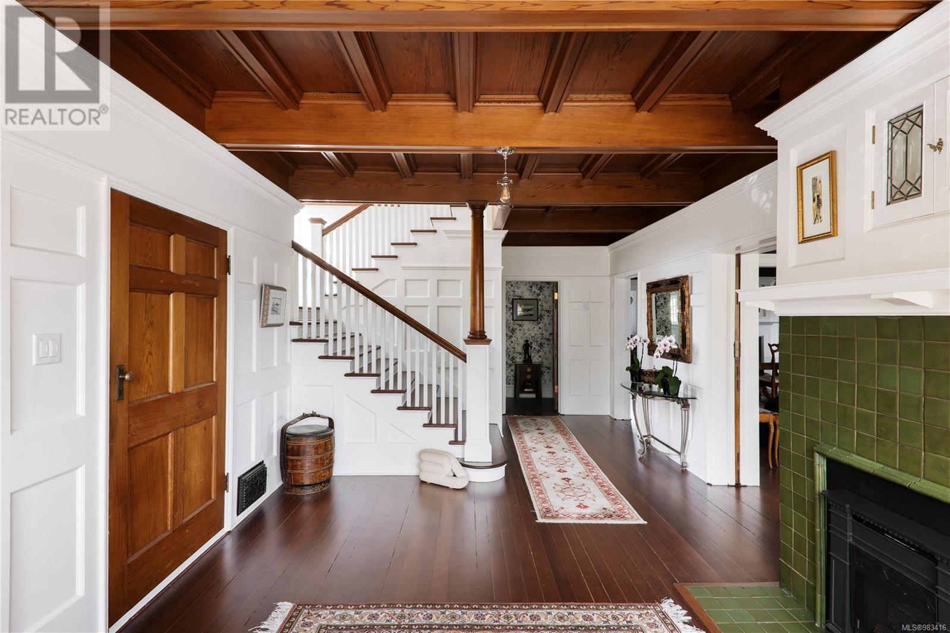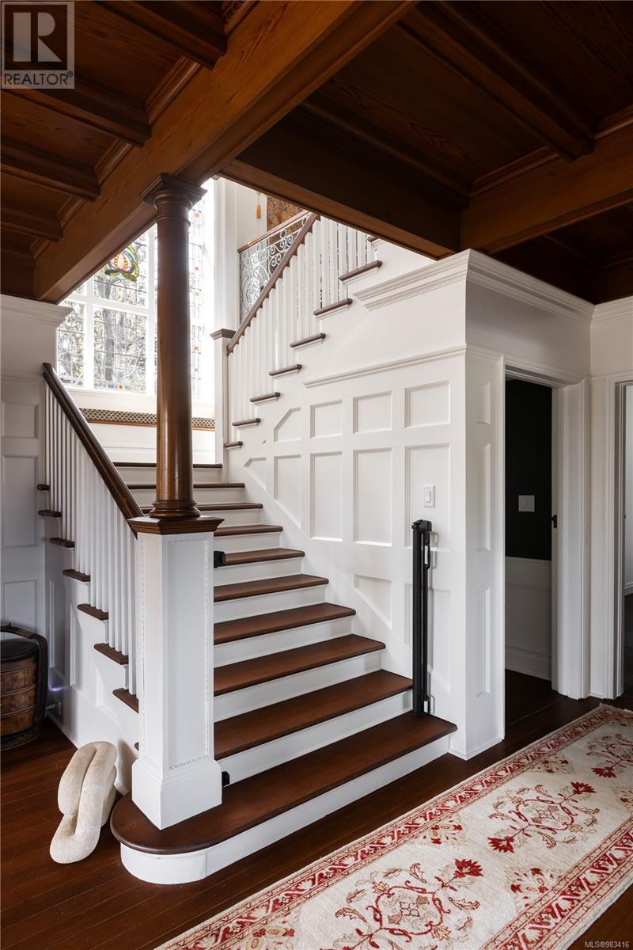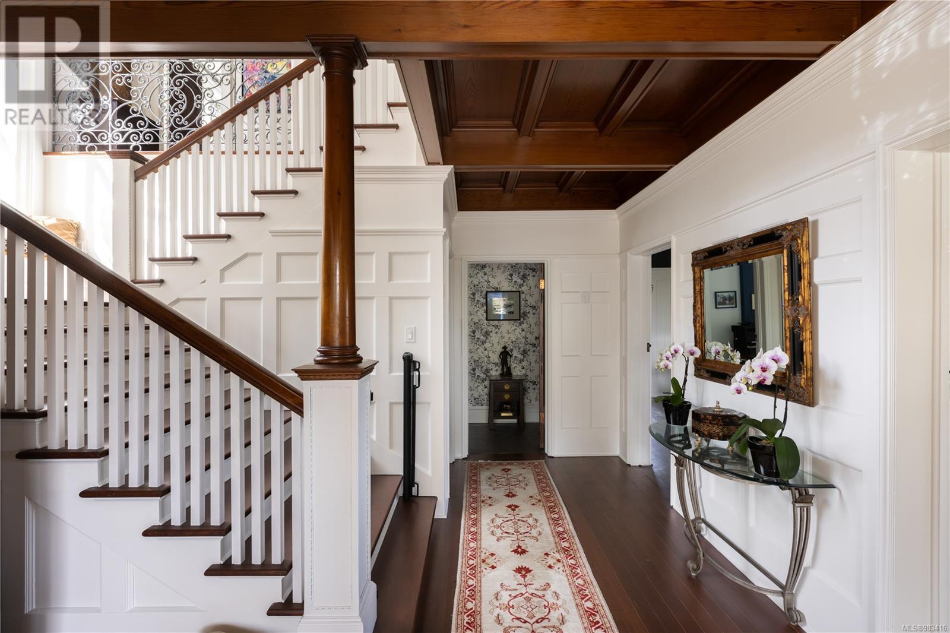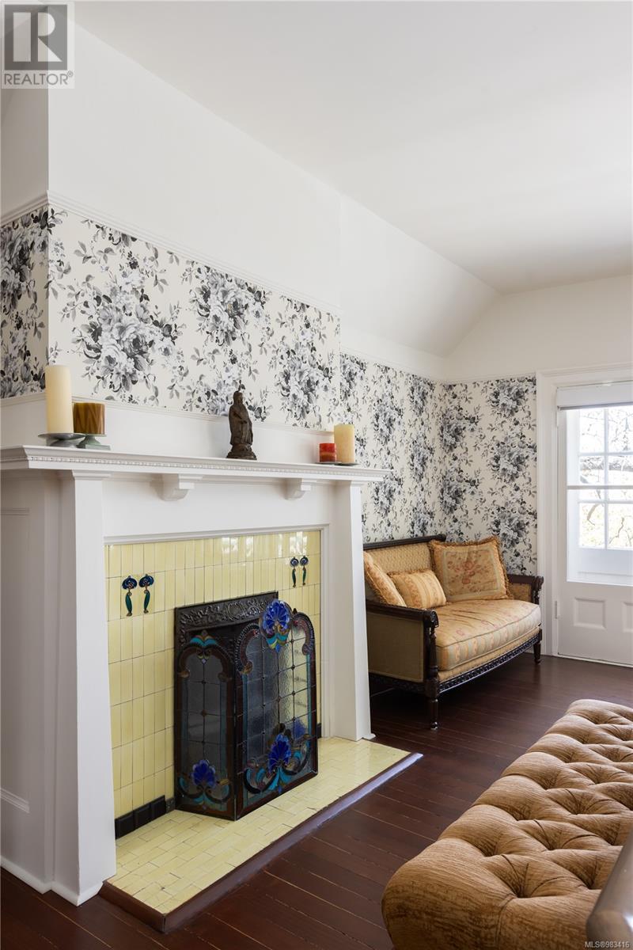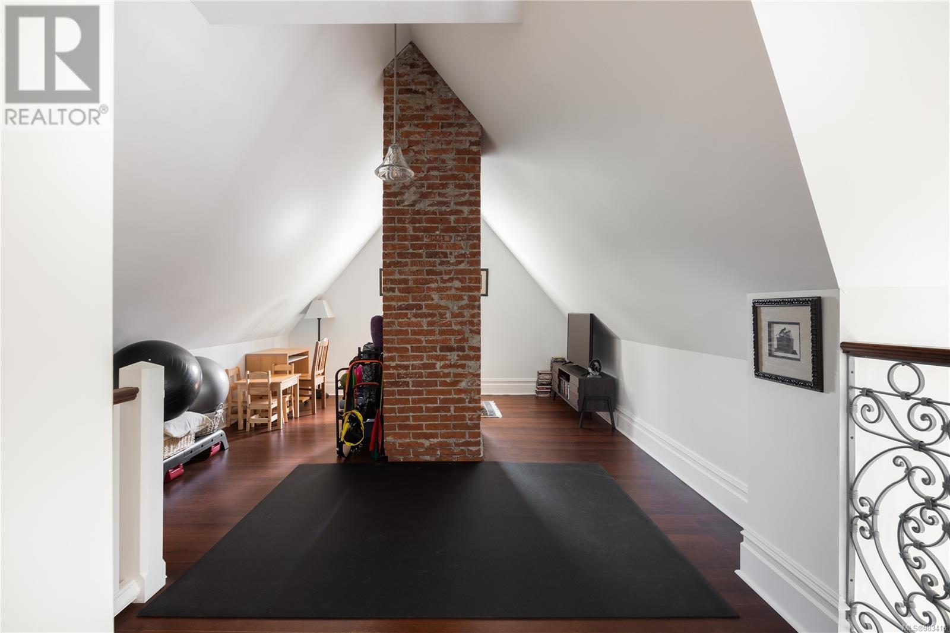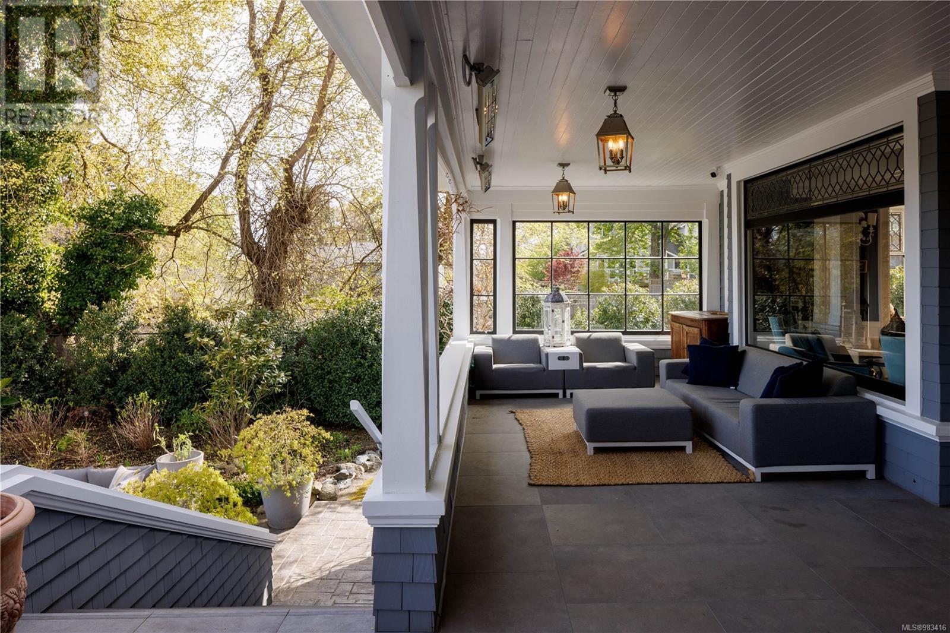1745 Rockland Ave Victoria, British Columbia V8S 1W6
$4,650,000
Welcome to Ashton House. Built in 1898 this heritage home was designed by famed English architect, Francis Rattenbury, for Sir Lyman Duff, a future Chief Justice of the Supreme Court. A major renovation in 2019 has resulted in a seamless blend of old-world charm, contemporary luxury, and modern conveniences. It features 7 fireplaces, antique Egyptian chandeliers, coffered ceilings, intricate moldings, four generous bedrooms and four bathrooms. The third floor is a self-contained bedroom, bathroom, living room combination ideal for guests, in-laws, or children. Step outside the sophisticated primary and onto a grand balcony overlooking the stunning backyard.This wide fronted home is extremely bright and perfectly private with a highly functional floor plan in the heart of the city, steps away from the vibrant shops of Oak Bay. The impeccably landscaped grounds showcase a 52-foot lap pool and poured in place hot tub, and a rose-trellis pergola.With its timeless beauty, impeccable craftsmanship and prime location, this is a rare opportunity to own a heritage home that is a true testament to the enduring allure of Victoria’s architectural heritage. This is truly a work of art that must be seen to be believed. (id:29647)
Property Details
| MLS® Number | 983416 |
| Property Type | Single Family |
| Neigbourhood | Rockland |
| Features | Central Location, Level Lot, Private Setting, Irregular Lot Size, Other |
| Parking Space Total | 4 |
| Plan | Epp69747 |
| View Type | Mountain View |
Building
| Bathroom Total | 4 |
| Bedrooms Total | 4 |
| Architectural Style | Character |
| Constructed Date | 1898 |
| Cooling Type | Air Conditioned |
| Fireplace Present | Yes |
| Fireplace Total | 7 |
| Heating Fuel | Natural Gas |
| Heating Type | Other, Forced Air, Heat Pump, Heat Recovery Ventilation (hrv) |
| Size Interior | 7833 Sqft |
| Total Finished Area | 4834 Sqft |
| Type | House |
Land
| Acreage | No |
| Size Irregular | 19590 |
| Size Total | 19590 Sqft |
| Size Total Text | 19590 Sqft |
| Zoning Description | R1-a |
| Zoning Type | Residential |
Rooms
| Level | Type | Length | Width | Dimensions |
|---|---|---|---|---|
| Second Level | Bathroom | 3-Piece | ||
| Second Level | Laundry Room | 10'9 x 6'5 | ||
| Second Level | Bedroom | 19'7 x 15'4 | ||
| Second Level | Bedroom | 16'7 x 12'10 | ||
| Second Level | Balcony | 36'6 x 9'8 | ||
| Second Level | Ensuite | 5-Piece | ||
| Second Level | Primary Bedroom | 20'8 x 15'1 | ||
| Third Level | Bathroom | 4-Piece | ||
| Third Level | Bedroom | 16'1 x 12'1 | ||
| Third Level | Loft | 15'4 x 14'2 | ||
| Main Level | Bathroom | 2-Piece | ||
| Main Level | Porch | 20'4 x 9'8 | ||
| Main Level | Porch | 13 ft | Measurements not available x 13 ft | |
| Main Level | Porch | 10 ft | Measurements not available x 10 ft | |
| Main Level | Office | 13' x 9' | ||
| Main Level | Mud Room | 13 ft | 13 ft x Measurements not available | |
| Main Level | Kitchen | 25'7 x 12'5 | ||
| Main Level | Dining Room | 25' x 15' | ||
| Main Level | Living Room | 23' x 20' | ||
| Main Level | Entrance | 8' x 5' |
https://www.realtor.ca/real-estate/27769958/1745-rockland-ave-victoria-rockland

101-960 Yates St
Victoria, British Columbia V8V 3M3
(778) 265-5552

101-960 Yates St
Victoria, British Columbia V8V 3M3
(778) 265-5552

101-960 Yates St
Victoria, British Columbia V8V 3M3
(778) 265-5552
Interested?
Contact us for more information








