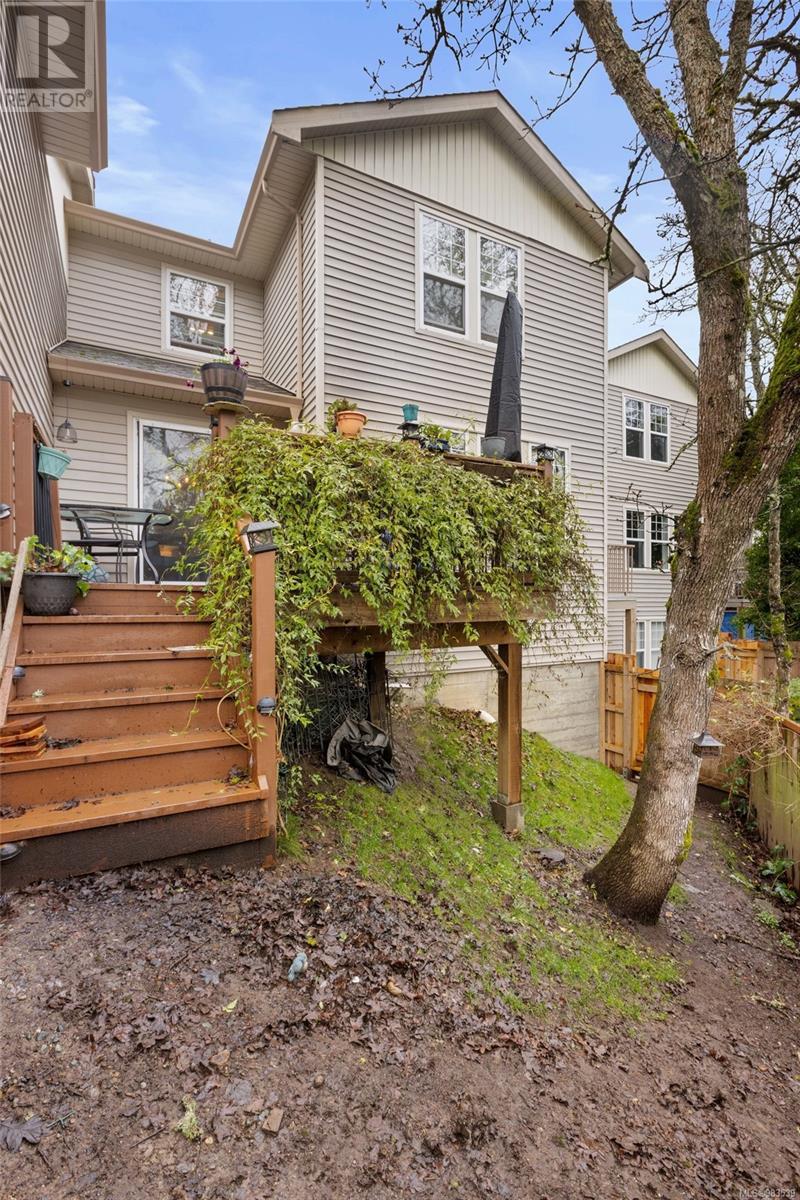11 2563 Millstream Rd Langford, British Columbia V9B 6N2
$689,900Maintenance,
$438 Monthly
Maintenance,
$438 MonthlyWelcome to a charming, two-level, family-friendly townhome where space, comfort, and convenience meet! Offering a generous floorplan with all three bedrooms located on the upper level - including a spacious primary bedroom with separate his-and-hers closets and an ensuite. This home truly feels like a detached house! Situated in a central yet peaceful location, this home provides the perfect balance of accessibility and tranquillity. When not relaxing in front of your gas fireplace, step outside to your private, south-facing back deck – an inviting retreat for relaxing or entertaining. The fully fenced, compact yard is easily accessible and perfect for your pet. The bylaws even allow two furry friends! Close to schools, shopping, and parks, this home is ideal for those seeking both lifestyle and practicality. Don’t miss the opportunity to call this townhome your own! Flexible and fast completion is possible with this owner-occupied home. (id:29647)
Property Details
| MLS® Number | 983539 |
| Property Type | Single Family |
| Neigbourhood | Mill Hill |
| Community Features | Pets Allowed, Family Oriented |
| Features | Central Location, Other |
| Parking Space Total | 2 |
| Plan | Vis5173 |
Building
| Bathroom Total | 3 |
| Bedrooms Total | 3 |
| Constructed Date | 2002 |
| Cooling Type | None |
| Fireplace Present | Yes |
| Fireplace Total | 1 |
| Heating Fuel | Propane |
| Heating Type | Baseboard Heaters |
| Size Interior | 1584 Sqft |
| Total Finished Area | 1365 Sqft |
| Type | Row / Townhouse |
Land
| Acreage | No |
| Size Irregular | 1583 |
| Size Total | 1583 Sqft |
| Size Total Text | 1583 Sqft |
| Zoning Type | Multi-family |
Rooms
| Level | Type | Length | Width | Dimensions |
|---|---|---|---|---|
| Second Level | Bathroom | 4-Piece | ||
| Second Level | Bedroom | 11 ft | 12 ft | 11 ft x 12 ft |
| Second Level | Bedroom | 10 ft | 11 ft | 10 ft x 11 ft |
| Second Level | Ensuite | 4-Piece | ||
| Second Level | Primary Bedroom | 14 ft | 11 ft | 14 ft x 11 ft |
| Main Level | Bathroom | 2-Piece | ||
| Main Level | Dining Room | 9 ft | 10 ft | 9 ft x 10 ft |
| Main Level | Living Room | 14 ft | 13 ft | 14 ft x 13 ft |
| Main Level | Kitchen | 9 ft | 9 ft | 9 ft x 9 ft |
| Main Level | Dining Nook | 8 ft | 8 ft | 8 ft x 8 ft |
| Main Level | Entrance | 4 ft | 5 ft | 4 ft x 5 ft |
https://www.realtor.ca/real-estate/27763362/11-2563-millstream-rd-langford-mill-hill

4440 Chatterton Way
Victoria, British Columbia V8X 5J2
(250) 744-3301
(800) 663-2121
(250) 744-3904
www.remax-camosun-victoria-bc.com/

4440 Chatterton Way
Victoria, British Columbia V8X 5J2
(250) 744-3301
(800) 663-2121
(250) 744-3904
www.remax-camosun-victoria-bc.com/

4440 Chatterton Way
Victoria, British Columbia V8X 5J2
(250) 744-3301
(800) 663-2121
(250) 744-3904
www.remax-camosun-victoria-bc.com/
Interested?
Contact us for more information





















