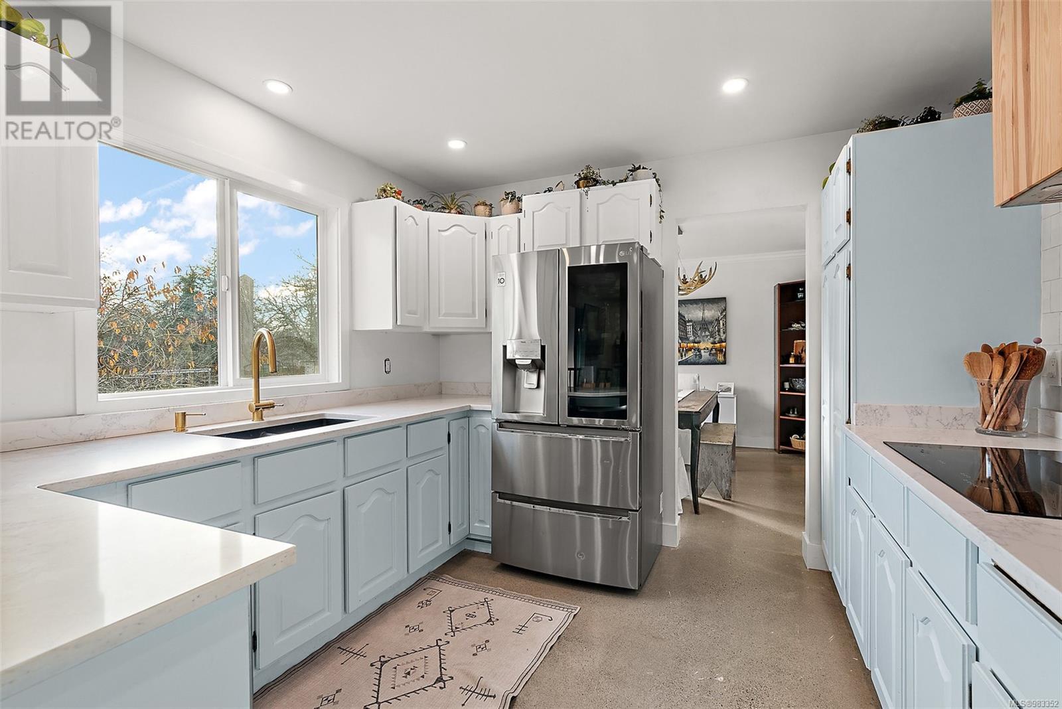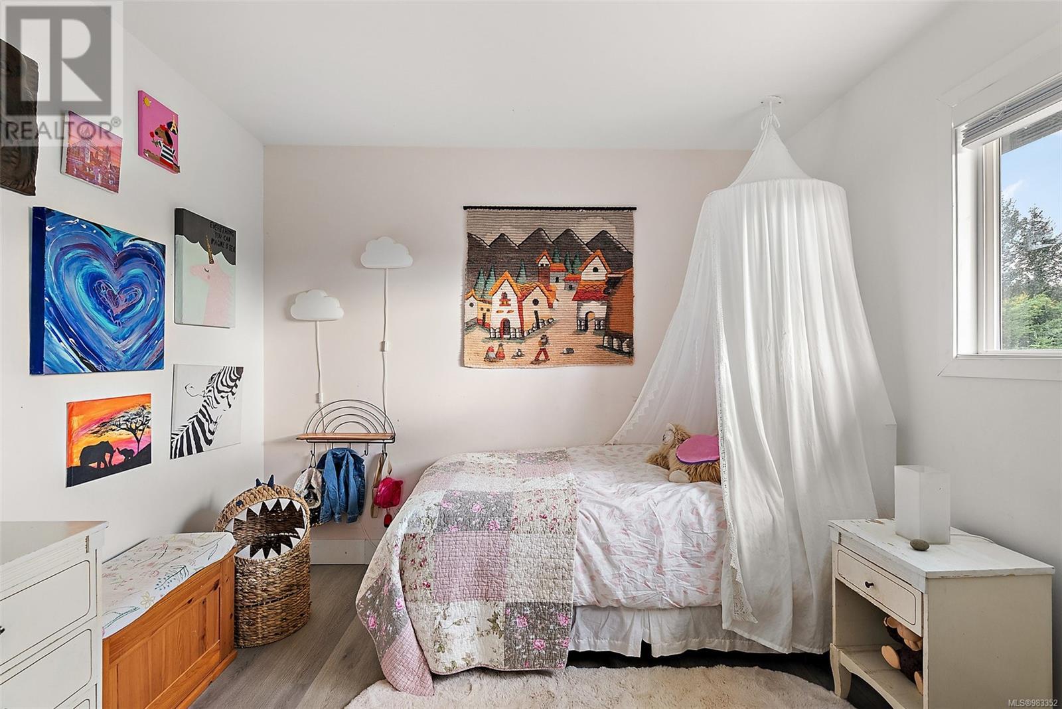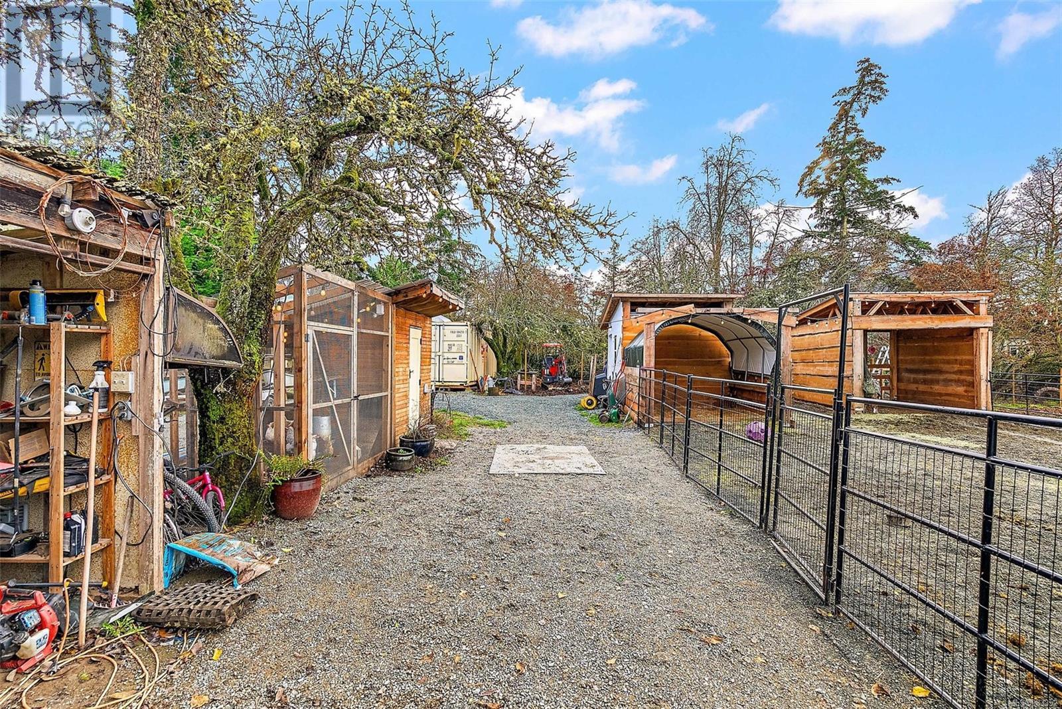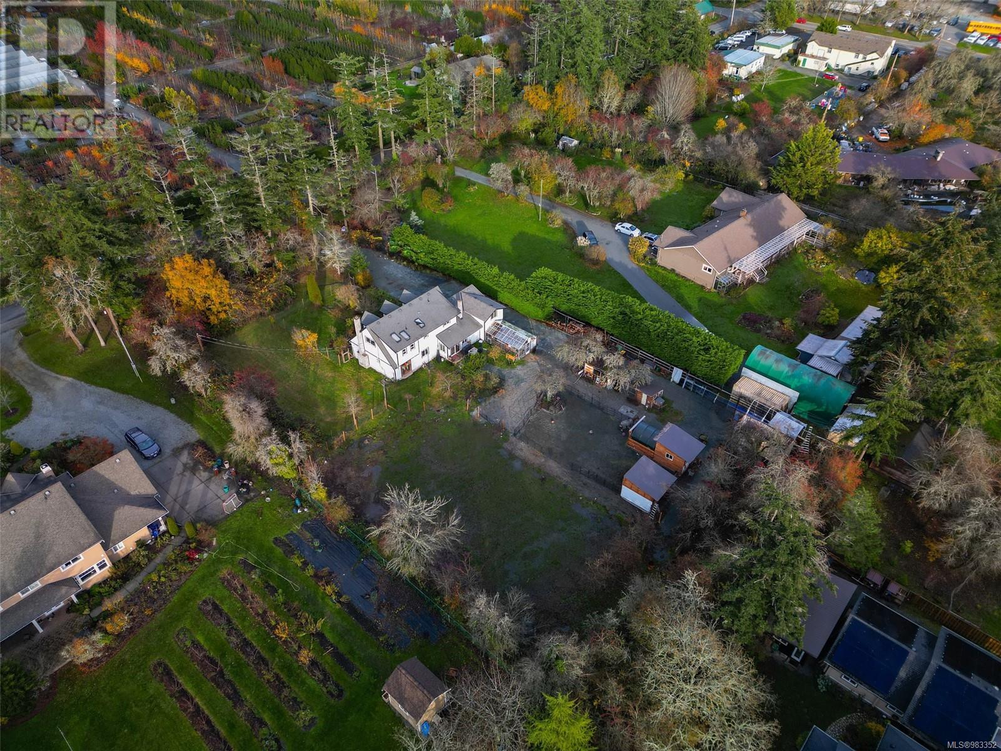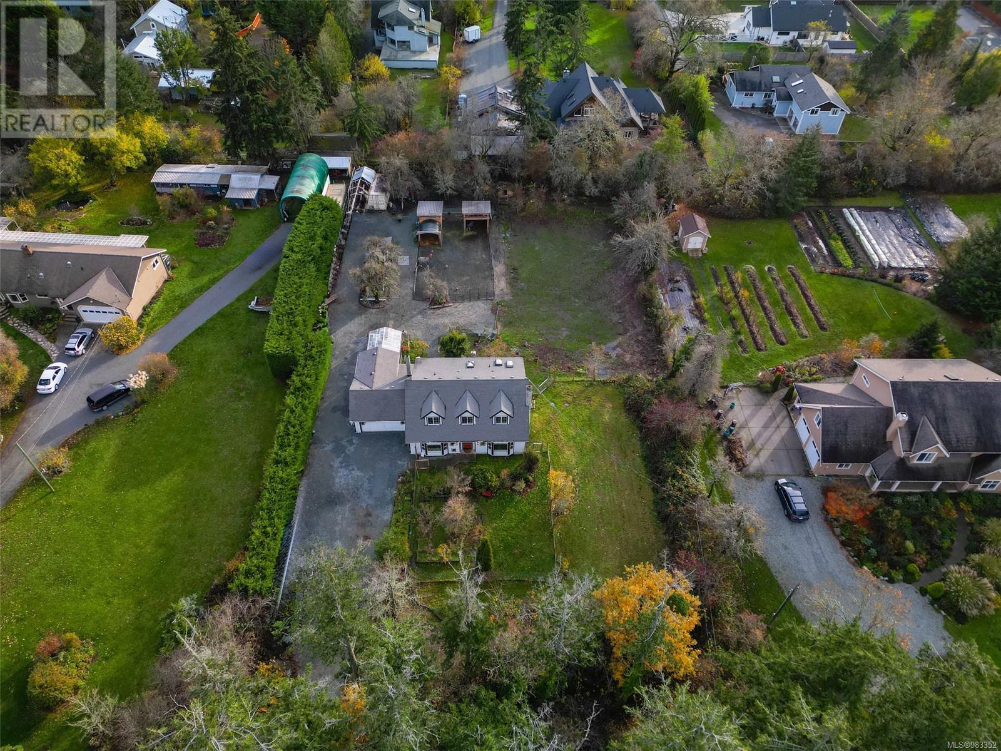931 Clayton Rd North Saanich, British Columbia V8L 5M3
$1,695,000
Natural light abounds on this beautiful acreage. This special property hosts a beautifully renovated four-bedroom, three-bathroom home with a range of modern updates. The renovations include brand-new windows, updated kitchens, hardy plank exterior, a two-car garage, and upgraded 300-amp electrical service. Equestrian enthusiasts will love the 100 x 60 riding ring, ideal for training. The home is equipped with brand-new appliances throughout for added convenience. The property also features a greenhouse, perfect for year-round gardening, and a variety of mature fruit trees that add charm and sustainability to the outdoor space. Additionally, the zoning allows for the construction of a second home, providing incredible potential for multi-generational living or rental income. The south-facing backyard ensures abundant natural light, and the property is just a short trot to North Saanich's best horse trails. You'll also enjoy proximity to top-rated schools, scenic parks, and beautiful beaches. Nearby, the Deep Cove Market offers local convenience, while airports and the ferries are easily accessible. All this, just a 25-minute drive from downtown Victoria, makes this property a rare gem in a desirable location. (id:29647)
Property Details
| MLS® Number | 983352 |
| Property Type | Single Family |
| Neigbourhood | Deep Cove |
| Features | Acreage, Central Location, Southern Exposure, Partially Cleared, Other, Rectangular |
| Parking Space Total | 10 |
| Plan | Vip39891 |
| Structure | Barn, Greenhouse, Shed |
Building
| Bathroom Total | 3 |
| Bedrooms Total | 4 |
| Architectural Style | Cottage, Cabin |
| Constructed Date | 1983 |
| Cooling Type | None |
| Fireplace Present | Yes |
| Fireplace Total | 2 |
| Heating Fuel | Other |
| Heating Type | Baseboard Heaters |
| Size Interior | 2667 Sqft |
| Total Finished Area | 2178 Sqft |
| Type | House |
Land
| Access Type | Road Access |
| Acreage | Yes |
| Size Irregular | 1 |
| Size Total | 1 Ac |
| Size Total Text | 1 Ac |
| Zoning Description | R2 |
| Zoning Type | Residential |
Rooms
| Level | Type | Length | Width | Dimensions |
|---|---|---|---|---|
| Second Level | Bathroom | 4-Piece | ||
| Second Level | Bedroom | 11 ft | 10 ft | 11 ft x 10 ft |
| Second Level | Bedroom | 13 ft | 11 ft | 13 ft x 11 ft |
| Second Level | Ensuite | 3-Piece | ||
| Second Level | Primary Bedroom | 16 ft | 14 ft | 16 ft x 14 ft |
| Main Level | Mud Room | 14 ft | 6 ft | 14 ft x 6 ft |
| Main Level | Bathroom | 2-Piece | ||
| Main Level | Laundry Room | 8 ft | 5 ft | 8 ft x 5 ft |
| Main Level | Bedroom | 10 ft | 11 ft | 10 ft x 11 ft |
| Main Level | Dining Room | 12 ft | 11 ft | 12 ft x 11 ft |
| Main Level | Kitchen | 12 ft | 11 ft | 12 ft x 11 ft |
| Main Level | Family Room | 16 ft | 12 ft | 16 ft x 12 ft |
| Main Level | Living Room | 15 ft | 16 ft | 15 ft x 16 ft |
| Main Level | Entrance | 11 ft | 15 ft | 11 ft x 15 ft |
https://www.realtor.ca/real-estate/27753665/931-clayton-rd-north-saanich-deep-cove

3194 Douglas St
Victoria, British Columbia V8Z 3K6
(250) 383-1500
(250) 383-1533
Interested?
Contact us for more information













