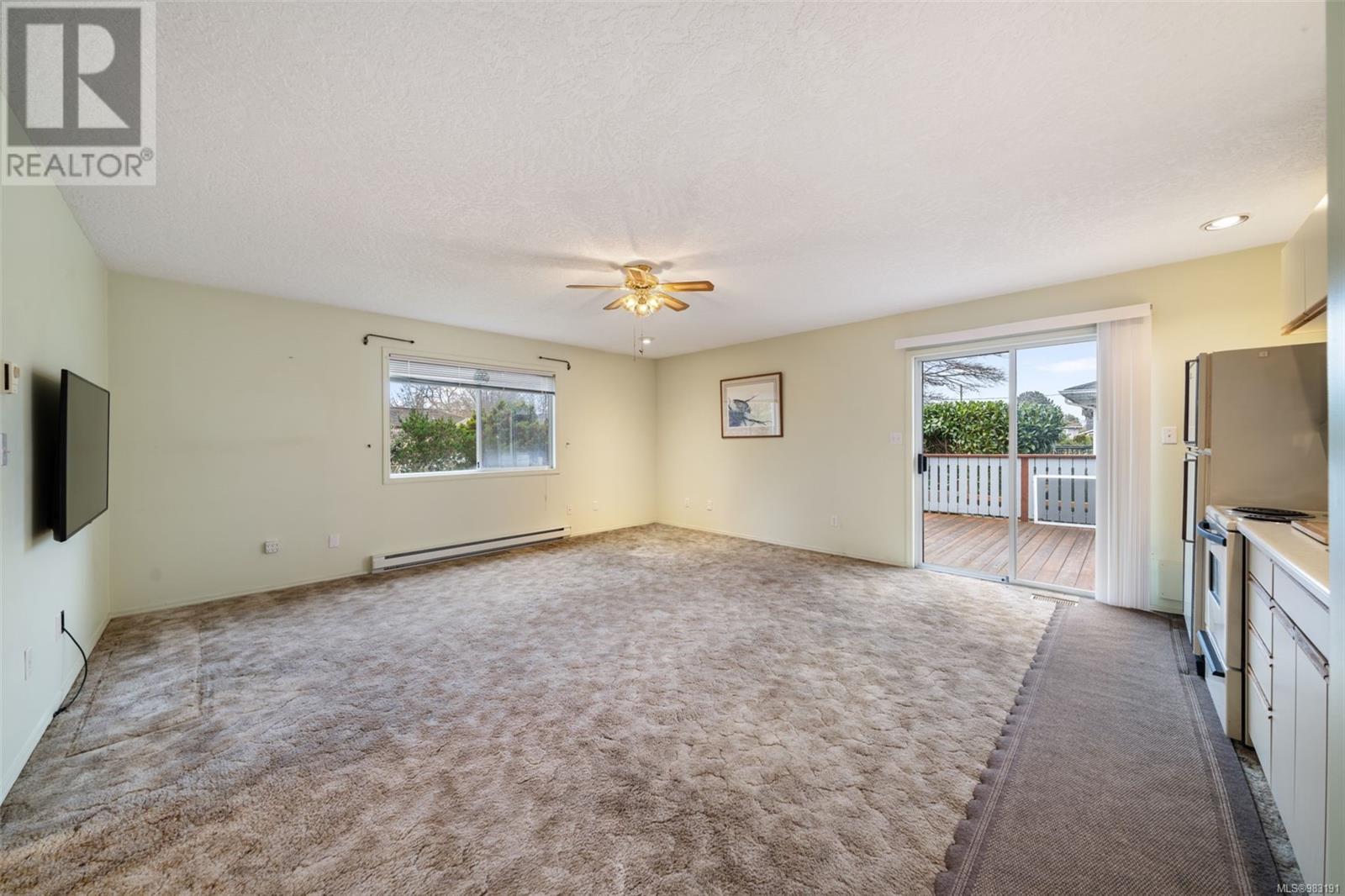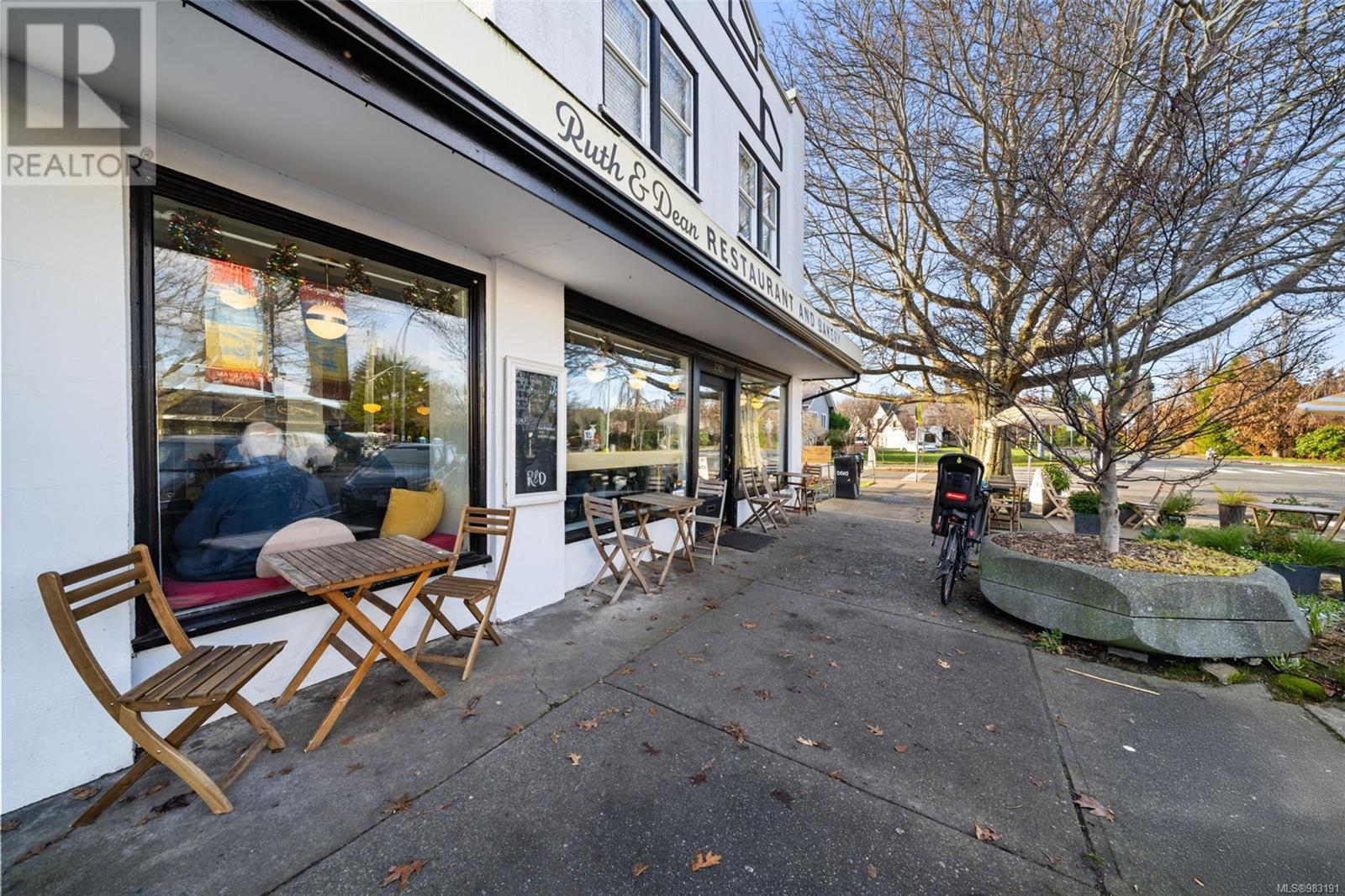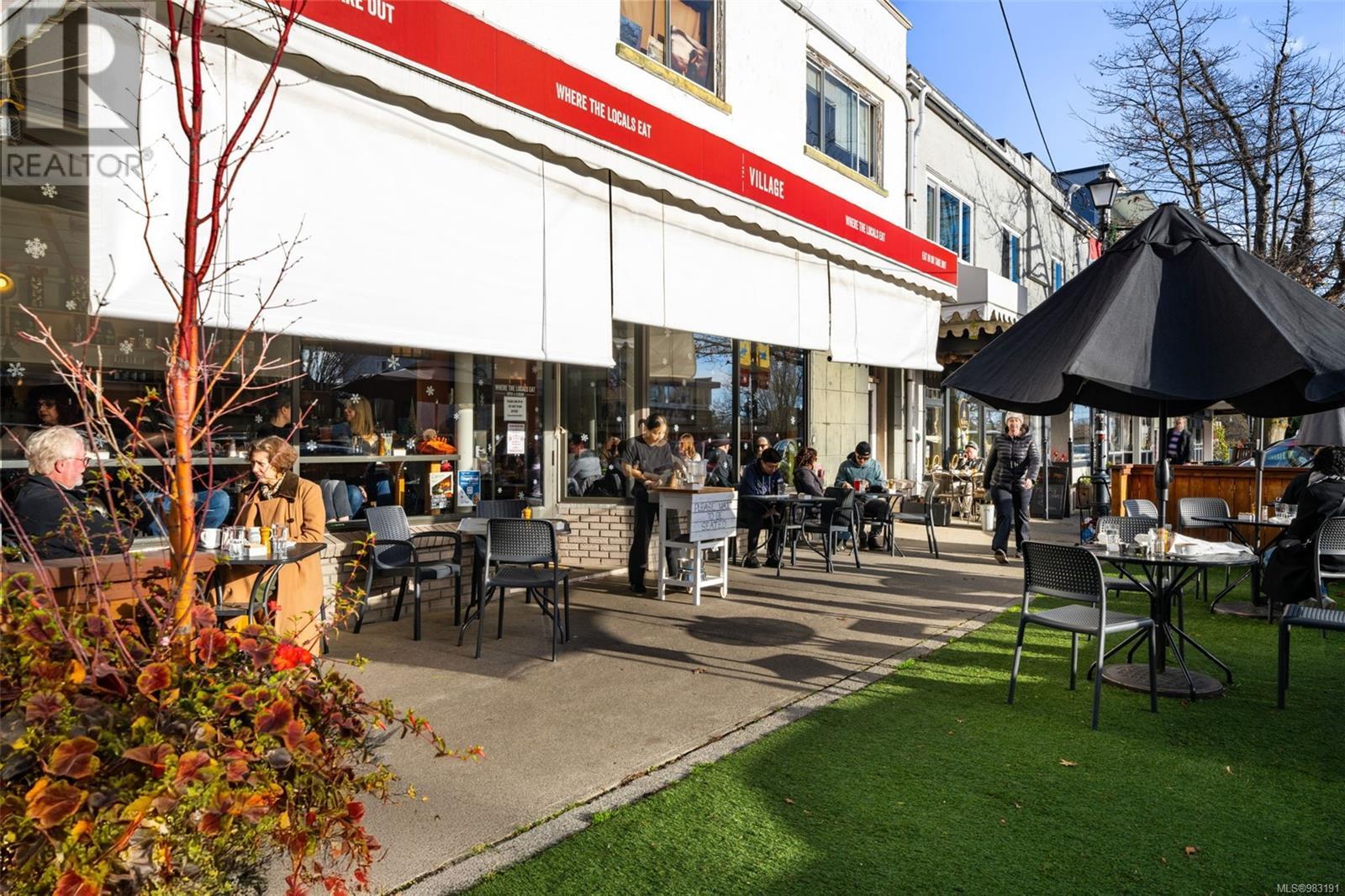2141 Newton St Oak Bay, British Columbia V8R 2R9
$1,490,000
Rare Opportunity in One of Victoria's Most Sought-After Neighborhoods! For the first time in 49 years, this charming home is on the market, offering remarkable potential in a prime location. The main level features two spacious bedrooms, complemented by a versatile in-law suite, presenting endless possibilities. The expansive lower level is ready for your ideas—whether you envision another suite, additional bedrooms for a growing family, or a custom living space that perfectly suits your needs. Step outside to a fully fenced, private backyard, perfect for relaxing, entertaining, or enjoying the tranquil views of the neighborhood and Carnarvon Park. This is your chance to reimagine and create your dream home in one of Victoria's most desirable communities. Don't let this rare opportunity pass you by! (id:29647)
Property Details
| MLS® Number | 983191 |
| Property Type | Single Family |
| Neigbourhood | Henderson |
| Features | Southern Exposure, Other |
| Parking Space Total | 3 |
| Plan | Vip9341 |
Building
| Bathroom Total | 3 |
| Bedrooms Total | 3 |
| Constructed Date | 1954 |
| Cooling Type | Air Conditioned |
| Fireplace Present | Yes |
| Fireplace Total | 2 |
| Heating Fuel | Electric |
| Heating Type | Heat Pump |
| Size Interior | 3544 Sqft |
| Total Finished Area | 3030 Sqft |
| Type | House |
Land
| Acreage | No |
| Size Irregular | 7740 |
| Size Total | 7740 Sqft |
| Size Total Text | 7740 Sqft |
| Zoning Type | Residential |
Rooms
| Level | Type | Length | Width | Dimensions |
|---|---|---|---|---|
| Lower Level | Storage | 3 ft | 7 ft | 3 ft x 7 ft |
| Lower Level | Storage | 6 ft | 10 ft | 6 ft x 10 ft |
| Lower Level | Bathroom | 5 ft | 7 ft | 5 ft x 7 ft |
| Lower Level | Storage | 15 ft | 19 ft | 15 ft x 19 ft |
| Lower Level | Recreation Room | 14 ft | 19 ft | 14 ft x 19 ft |
| Lower Level | Family Room | 27 ft | 12 ft | 27 ft x 12 ft |
| Lower Level | Workshop | 19 ft | 12 ft | 19 ft x 12 ft |
| Main Level | Bathroom | 12 ft | 6 ft | 12 ft x 6 ft |
| Main Level | Bedroom | 13 ft | 14 ft | 13 ft x 14 ft |
| Main Level | Bathroom | 11 ft | 9 ft | 11 ft x 9 ft |
| Main Level | Bedroom | 8 ft | 11 ft | 8 ft x 11 ft |
| Main Level | Primary Bedroom | 10 ft | 13 ft | 10 ft x 13 ft |
| Main Level | Kitchen | 15 ft | 10 ft | 15 ft x 10 ft |
| Main Level | Dining Room | 9 ft | 8 ft | 9 ft x 8 ft |
| Main Level | Living Room | 17 ft | 13 ft | 17 ft x 13 ft |
| Main Level | Entrance | 4 ft | 11 ft | 4 ft x 11 ft |
https://www.realtor.ca/real-estate/27752966/2141-newton-st-oak-bay-henderson

110 - 4460 Chatterton Way
Victoria, British Columbia V8X 5J2
(250) 477-5353
(800) 461-5353
(250) 477-3328
www.rlpvictoria.com/

110 - 4460 Chatterton Way
Victoria, British Columbia V8X 5J2
(250) 477-5353
(800) 461-5353
(250) 477-3328
www.rlpvictoria.com/
Interested?
Contact us for more information

















































