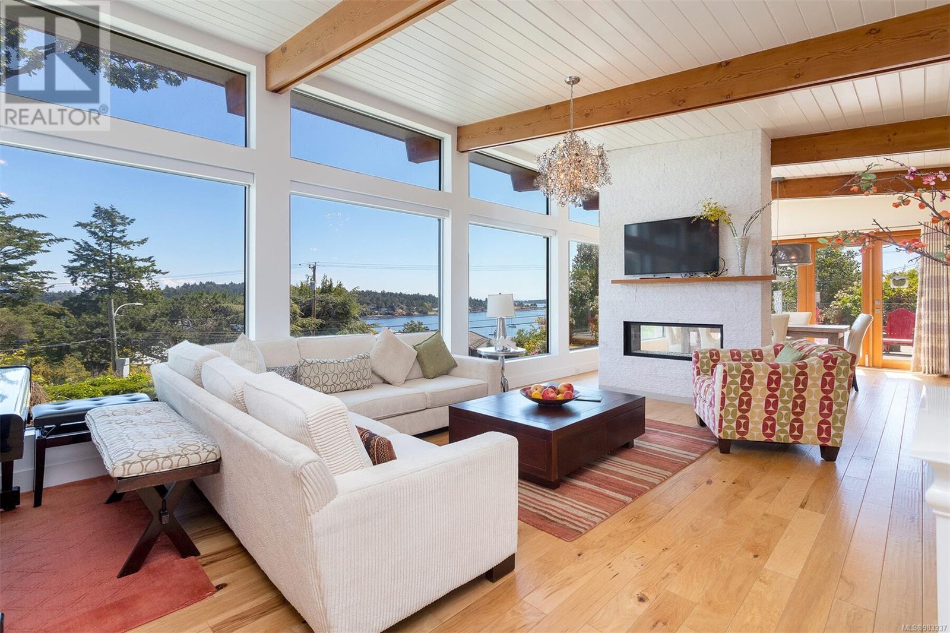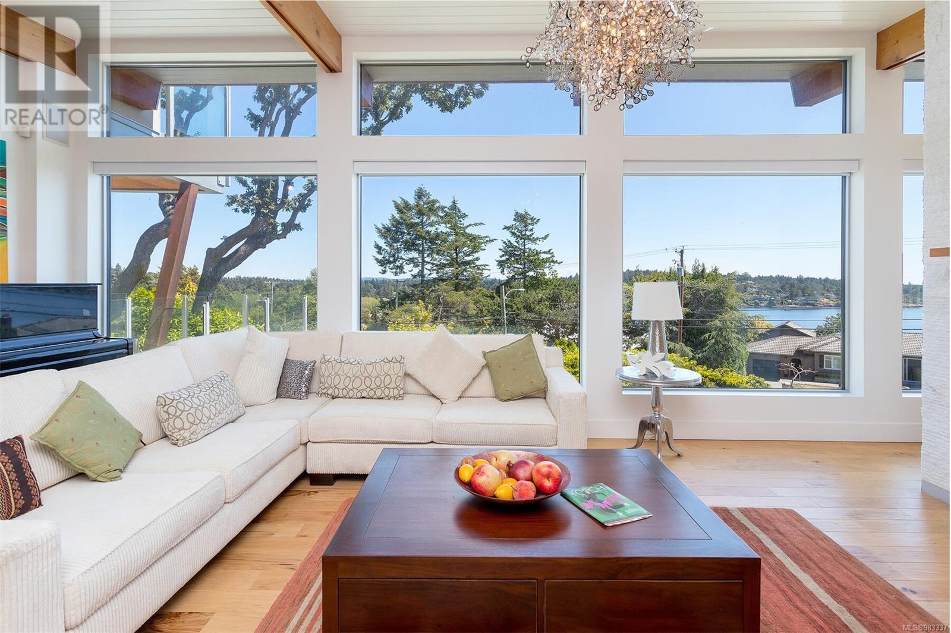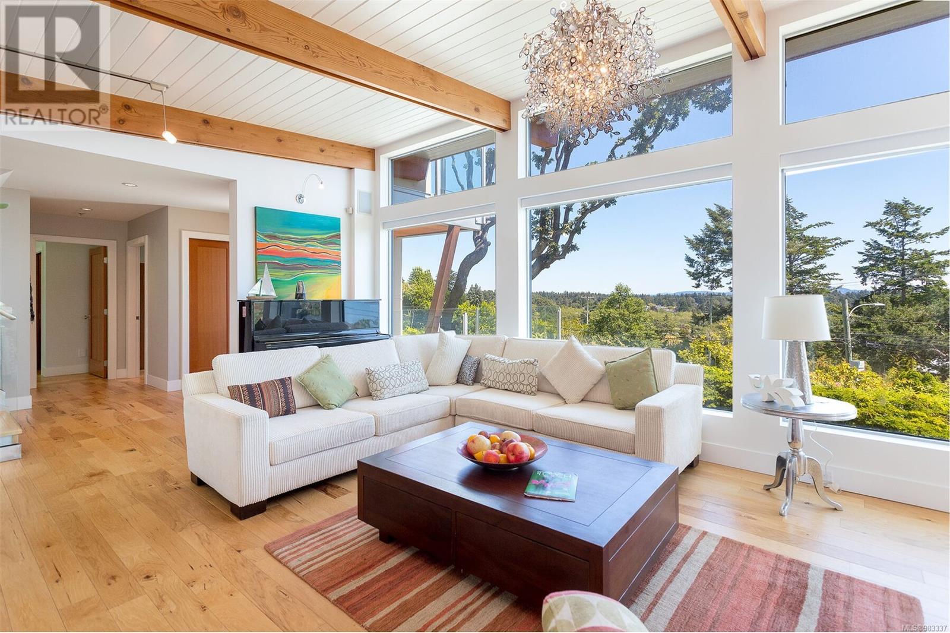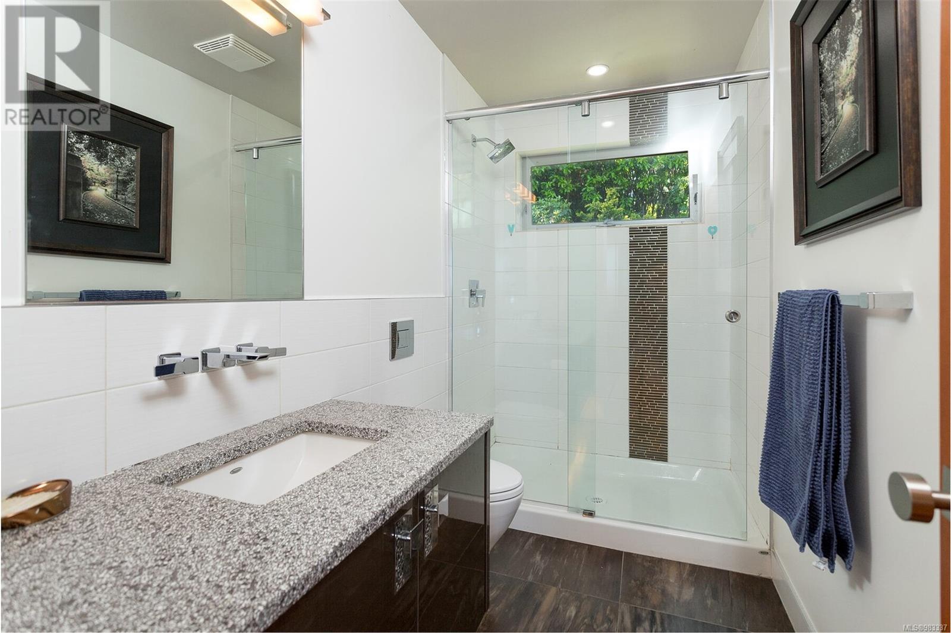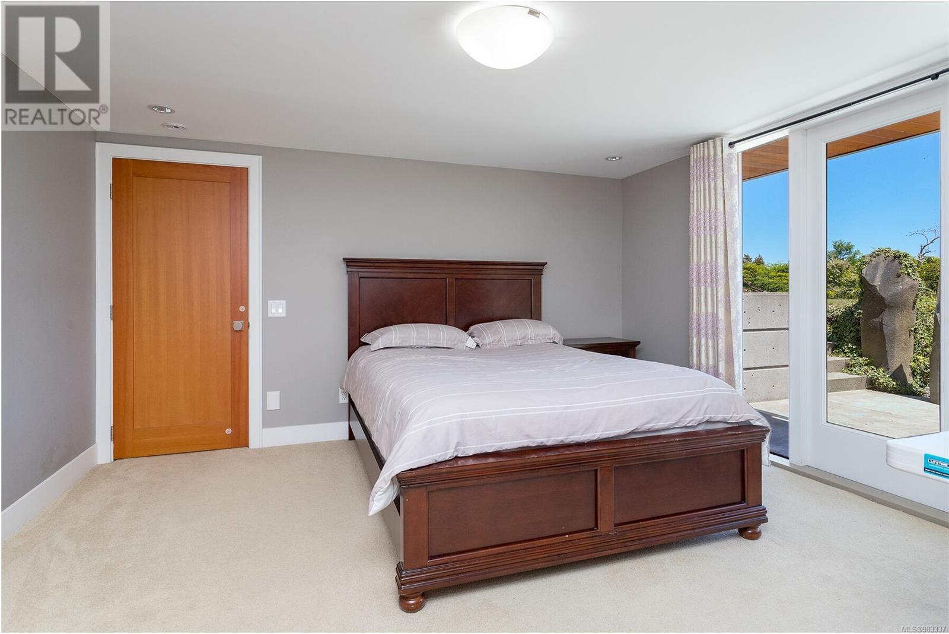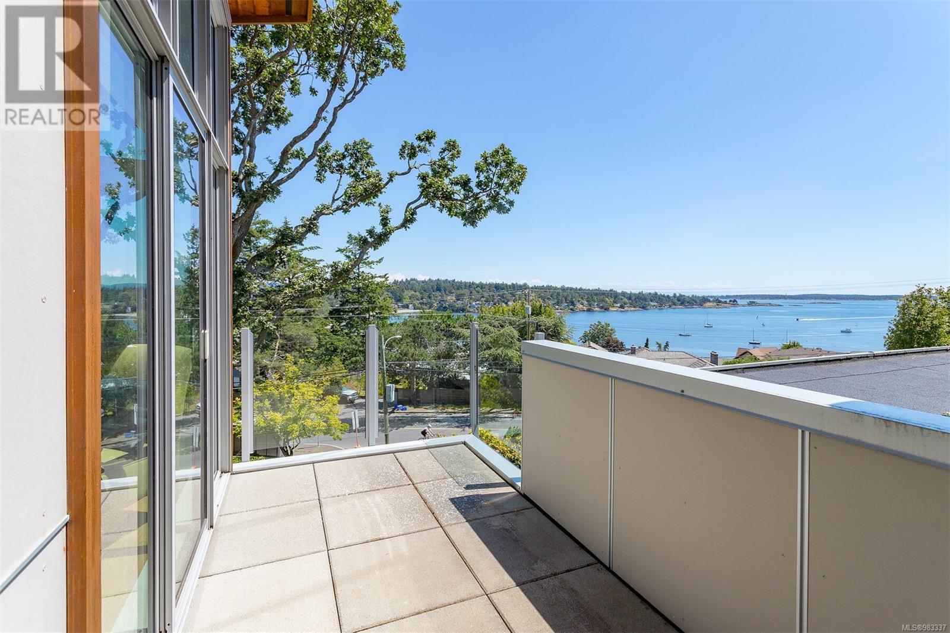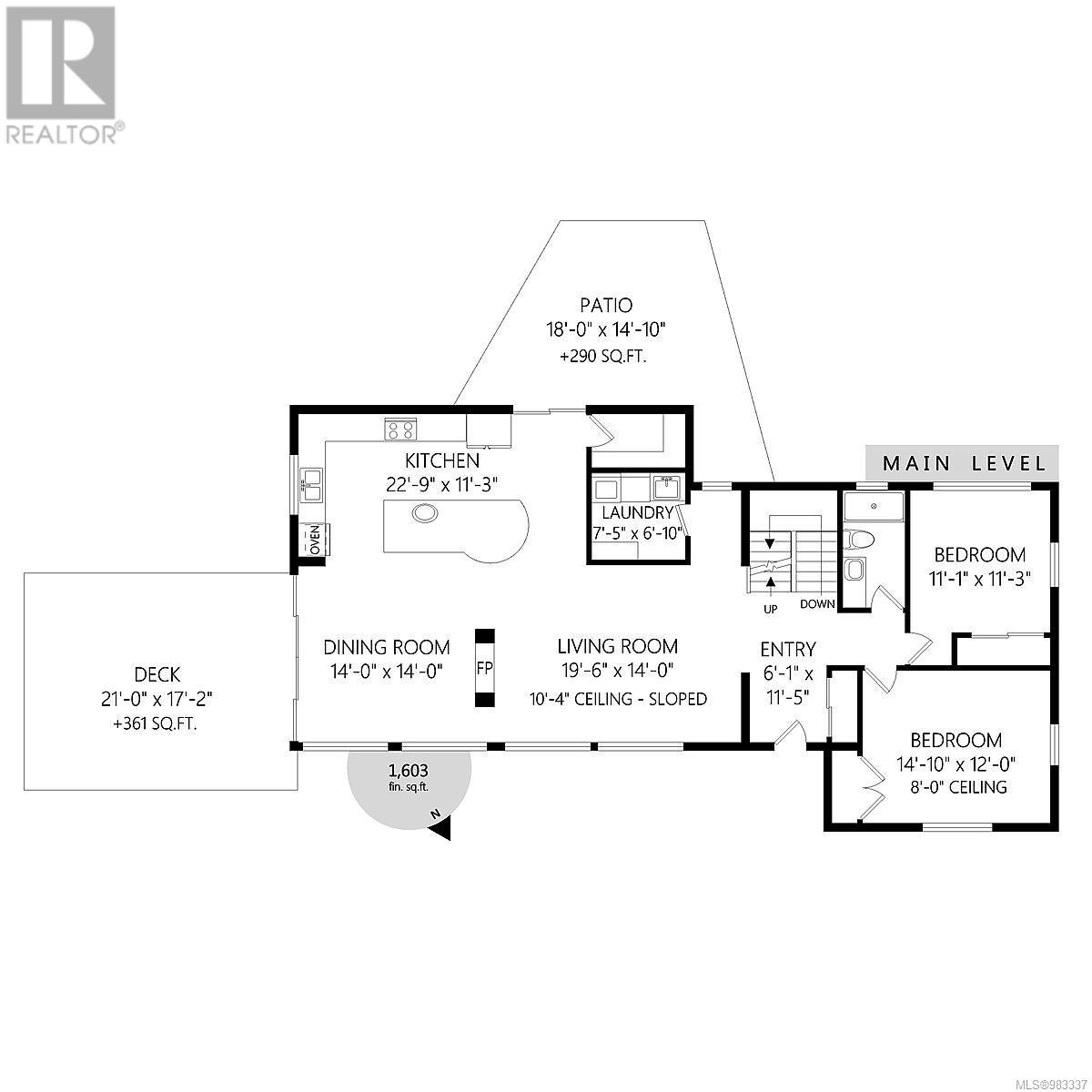2597 Vista Bay Rd Saanich, British Columbia V8P 3G1
$3,298,000
Enjoy spectacular, picturesque ocean views from both the main and upper level! This exceptional modern residence boasts 3500+ sq.ft. of meticulously crafted design/complete renovation by the multi-award-winning CITTA GROUP. The open concept plan offers expansive windows with incredible views, living & dining rooms w/2-sided fireplace, large bright gourmet kitchen w/ high-end SS appliances, granite countertops/centre island. A dedicated office/bedroom + 2nd bedroom on the main floor enhance functionality. The deluxe upper level primary retreat (added in 2013) offers panoramic ocean views, lavish ensuite & spacious WIC. The lower level has separate entrance + guest room w/ ensuite, gas fireplace, media center. Top of the line finishings, engineered Hickory floors throughout the main and upper levels, in-floor radiant heat, gas fire box on huge entertainment deck, and wine rack and bar in family room. Steps from Cadboro Bay beach, Village shops, restaurants & amenities, Gyro Park & UVic. (id:29647)
Property Details
| MLS® Number | 983337 |
| Property Type | Single Family |
| Neigbourhood | Cadboro Bay |
| Features | Irregular Lot Size, Other |
| Parking Space Total | 6 |
| Plan | Vip10590 |
| Structure | Patio(s) |
| View Type | Mountain View, Ocean View |
Building
| Bathroom Total | 4 |
| Bedrooms Total | 4 |
| Architectural Style | Westcoast |
| Constructed Date | 1958 |
| Cooling Type | None |
| Fireplace Present | Yes |
| Fireplace Total | 2 |
| Heating Fuel | Electric, Natural Gas, Other |
| Heating Type | Other, Hot Water |
| Size Interior | 4217 Sqft |
| Total Finished Area | 3534 Sqft |
| Type | House |
Land
| Acreage | No |
| Size Irregular | 12821 |
| Size Total | 12821 Sqft |
| Size Total Text | 12821 Sqft |
| Zoning Type | Residential |
Rooms
| Level | Type | Length | Width | Dimensions |
|---|---|---|---|---|
| Second Level | Ensuite | 5-Piece | ||
| Second Level | Primary Bedroom | 17' x 15' | ||
| Lower Level | Patio | 22' x 16' | ||
| Lower Level | Bedroom | 13' x 13' | ||
| Lower Level | Storage | 15' x 11' | ||
| Lower Level | Recreation Room | 12' x 13' | ||
| Lower Level | Media | 11' x 13' | ||
| Lower Level | Ensuite | 4-Piece | ||
| Lower Level | Bathroom | 4-Piece | ||
| Main Level | Laundry Room | 7' x 8' | ||
| Main Level | Bedroom | 11' x 11' | ||
| Main Level | Bedroom | 15' x 12' | ||
| Main Level | Bathroom | 4-Piece | ||
| Main Level | Kitchen | 23' x 11' | ||
| Main Level | Porch | 7' x 16' | ||
| Main Level | Dining Room | 14' x 14' | ||
| Main Level | Living Room | 20' x 14' | ||
| Main Level | Entrance | 6' x 11' |
https://www.realtor.ca/real-estate/27751821/2597-vista-bay-rd-saanich-cadboro-bay

150-805 Cloverdale Ave
Victoria, British Columbia V8X 2S9
(250) 384-8124
(800) 665-5303
(250) 380-6355
www.pembertonholmes.com/
Interested?
Contact us for more information




