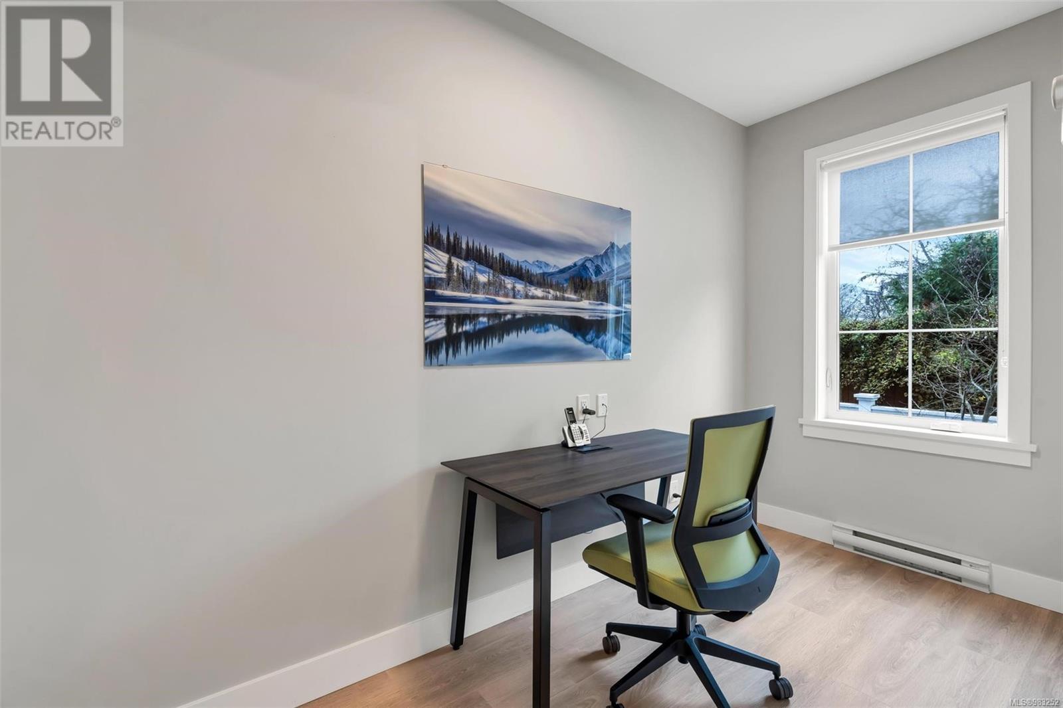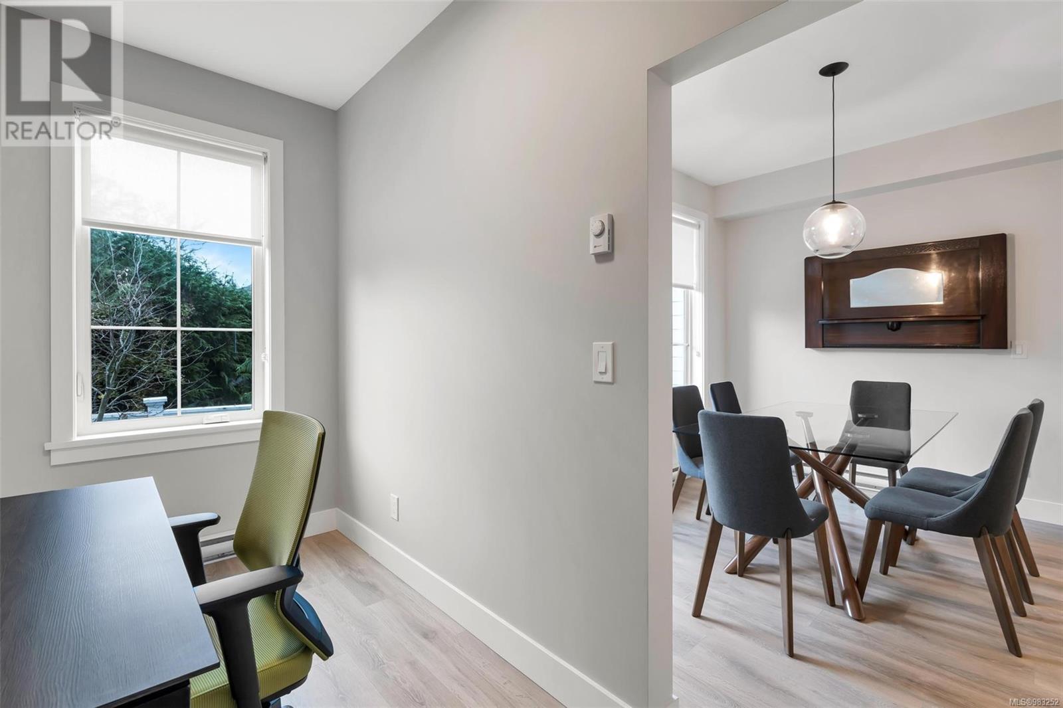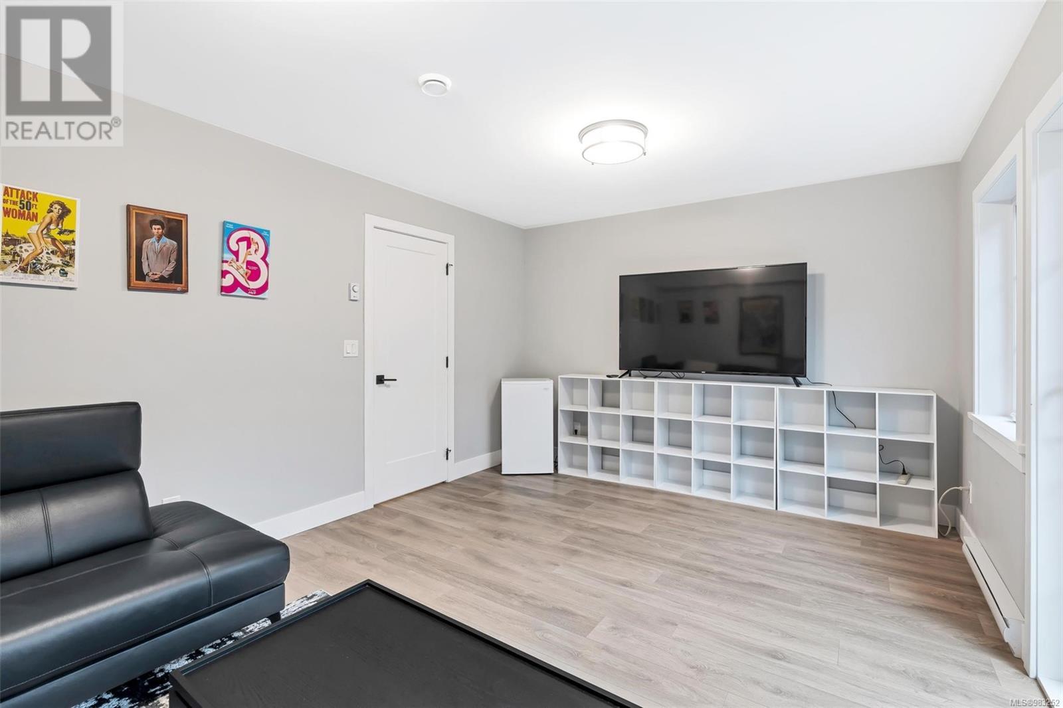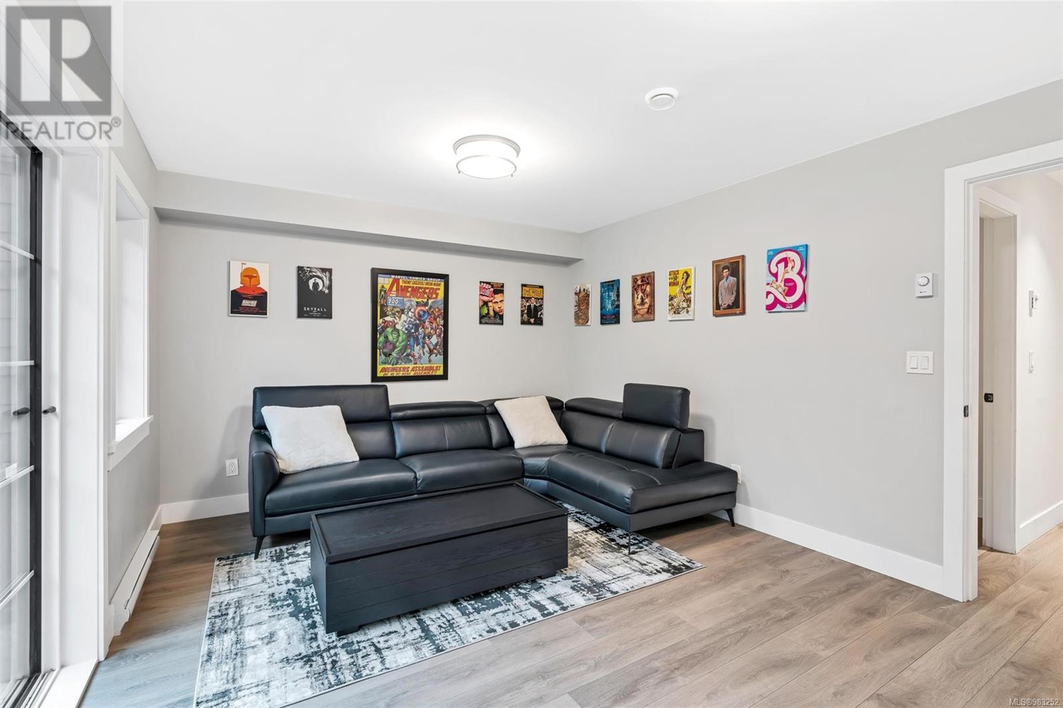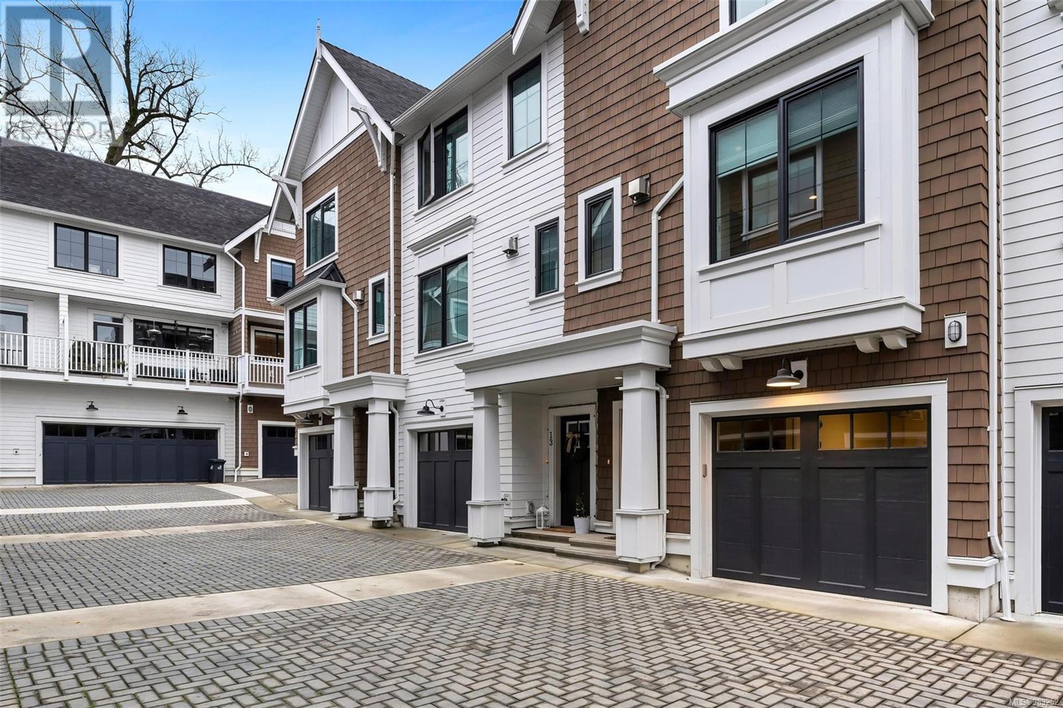14 1810 Kings Rd Saanich, British Columbia V8R 2P3
$1,200,000Maintenance,
$600.24 Monthly
Maintenance,
$600.24 MonthlyOPEN HOUSE SATURDAY DECEMBER 28TH 1:00-3:00PM. Experience elevated living at the Townhomes at Avery Lane, crafted by award-winning Abstract Developments. Built in 2020, this bright 4-bedroom, 3-bathroom home blends timeless design with modern convenience. The open-concept main floor features a gourmet kitchen with shaker-style cabinetry, premium appliances, and gas cooking, alongside a cozy office space overlooking serene greenery. Thoughtful interiors by Zebra include custom tile, millwork, a linear gas fireplace, and abundant storage. Enjoy a private terrace, balcony, and spacious garage. Spa-inspired bathrooms boast custom vanities, premium fixtures, and heated tile floors in the ensuite. Quietly tucked at the rear of the development, this peaceful unit offers the perfect retreat in a tranquil, tree-lined setting. Prepare to fall in love with this beautiful home. (id:29647)
Open House
This property has open houses!
1:00 pm
Ends at:3:00 pm
Property Details
| MLS® Number | 983252 |
| Property Type | Single Family |
| Neigbourhood | Camosun |
| Community Features | Pets Allowed, Family Oriented |
| Features | Rectangular |
| Parking Space Total | 1 |
| Plan | Eps7022 |
| Structure | Patio(s) |
Building
| Bathroom Total | 3 |
| Bedrooms Total | 4 |
| Constructed Date | 2020 |
| Cooling Type | None |
| Fireplace Present | Yes |
| Fireplace Total | 1 |
| Heating Fuel | Electric, Natural Gas |
| Heating Type | Baseboard Heaters |
| Size Interior | 1883 Sqft |
| Total Finished Area | 1883 Sqft |
| Type | Row / Townhouse |
Parking
| Garage |
Land
| Acreage | No |
| Size Irregular | 2087 |
| Size Total | 2087 Sqft |
| Size Total Text | 2087 Sqft |
| Zoning Type | Residential |
Rooms
| Level | Type | Length | Width | Dimensions |
|---|---|---|---|---|
| Second Level | Bedroom | 10' x 9' | ||
| Second Level | Bedroom | 10 ft | 11 ft | 10 ft x 11 ft |
| Second Level | Ensuite | 4-Piece | ||
| Second Level | Bathroom | 4-Piece | ||
| Second Level | Primary Bedroom | 14' x 14' | ||
| Lower Level | Storage | 10 ft | 5 ft | 10 ft x 5 ft |
| Lower Level | Bedroom | 17 ft | 11 ft | 17 ft x 11 ft |
| Lower Level | Patio | 17' x 10' | ||
| Lower Level | Porch | 5 ft | 2 ft | 5 ft x 2 ft |
| Lower Level | Entrance | 5 ft | 9 ft | 5 ft x 9 ft |
| Main Level | Balcony | 11 ft | 5 ft | 11 ft x 5 ft |
| Main Level | Office | 5 ft | 12 ft | 5 ft x 12 ft |
| Main Level | Bathroom | 2-Piece | ||
| Main Level | Kitchen | 14 ft | 11 ft | 14 ft x 11 ft |
| Main Level | Dining Room | 11 ft | 11 ft | 11 ft x 11 ft |
| Main Level | Living Room | 11 ft | 16 ft | 11 ft x 16 ft |
https://www.realtor.ca/real-estate/27751113/14-1810-kings-rd-saanich-camosun

4440 Chatterton Way
Victoria, British Columbia V8X 5J2
(250) 744-3301
(800) 663-2121
(250) 744-3904
www.remax-camosun-victoria-bc.com/

4440 Chatterton Way
Victoria, British Columbia V8X 5J2
(250) 744-3301
(800) 663-2121
(250) 744-3904
www.remax-camosun-victoria-bc.com/
Interested?
Contact us for more information

















