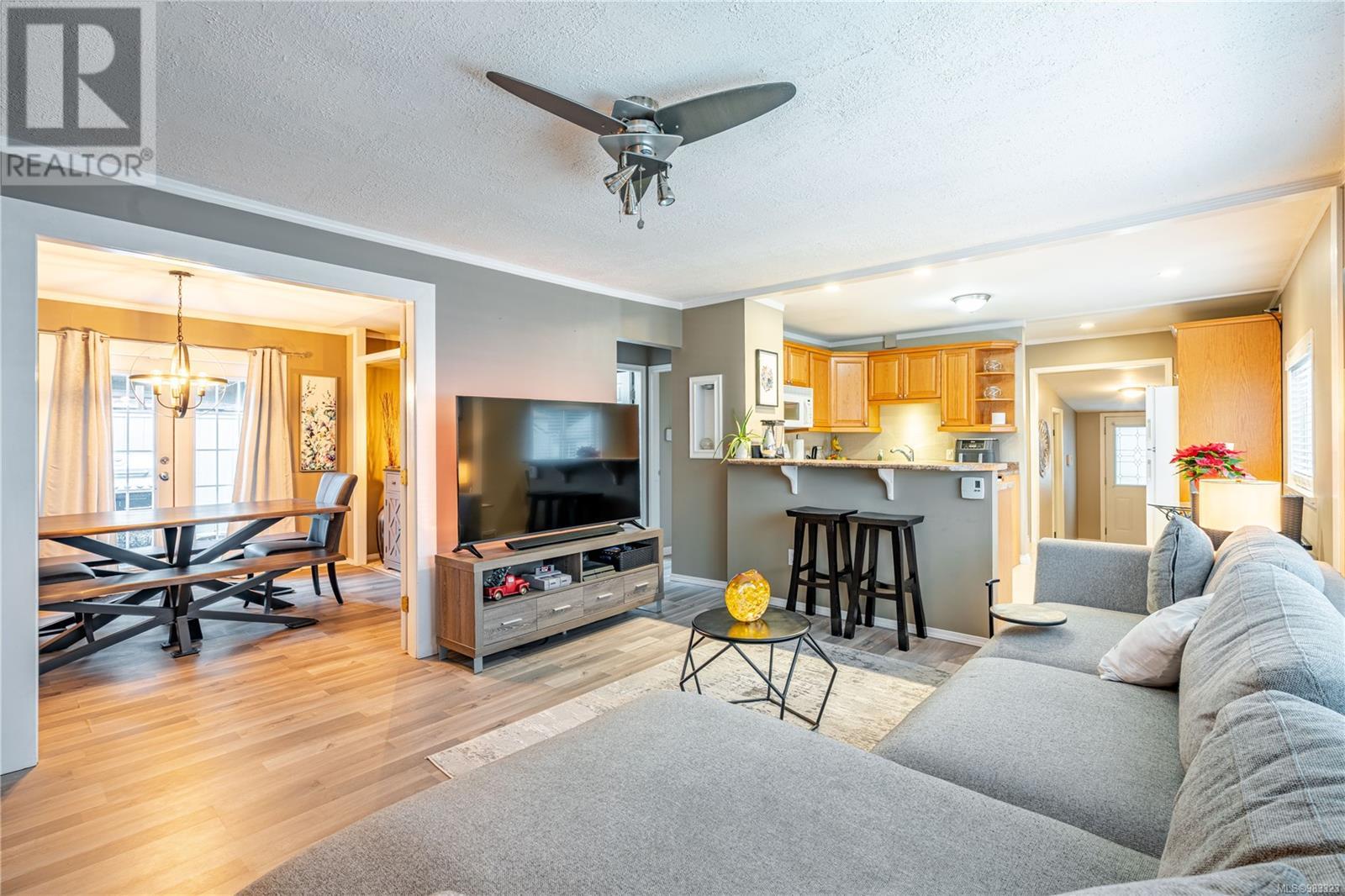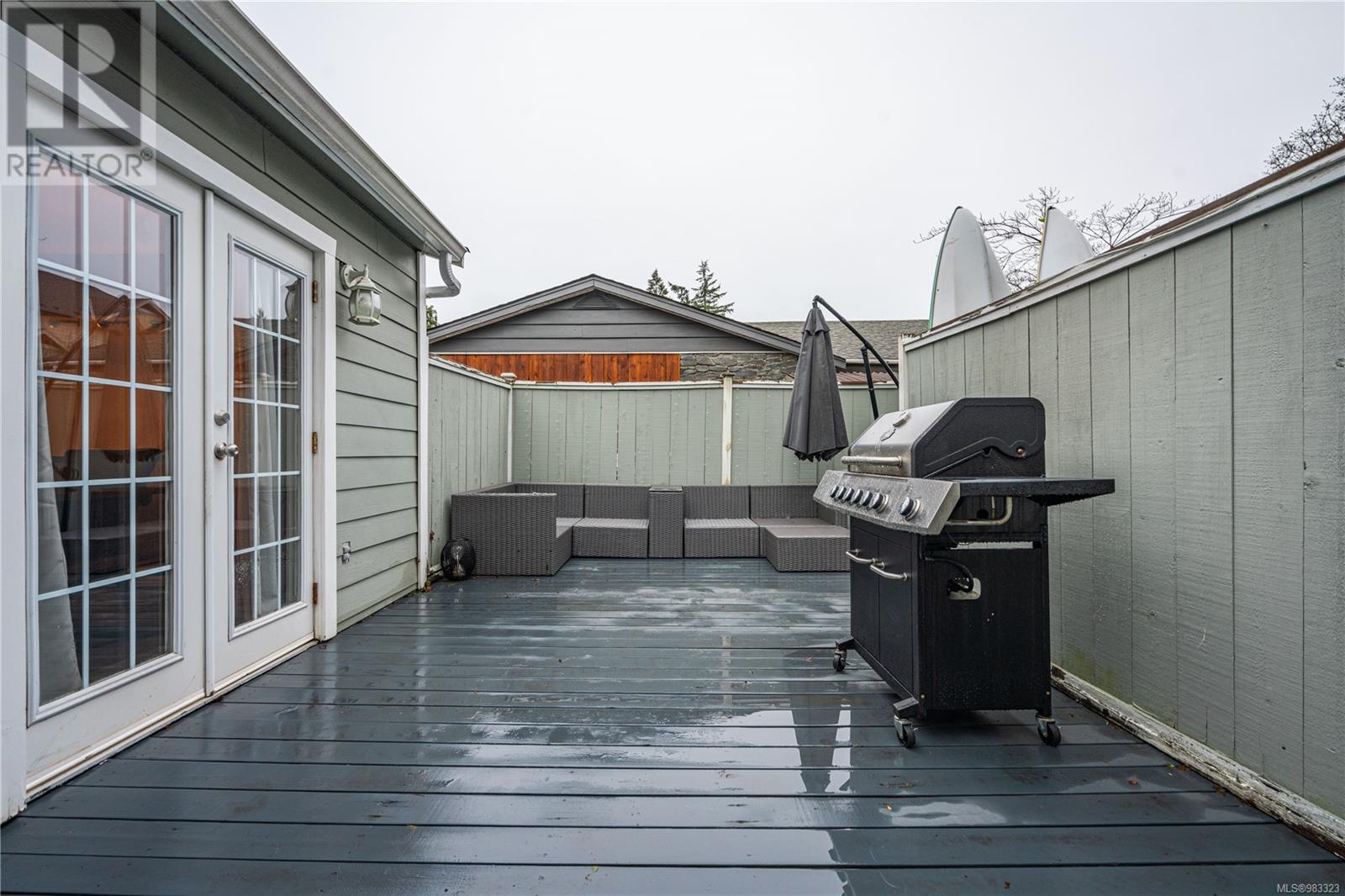2638 Sunderland Rd Langford, British Columbia V9B 3W3
$899,000
Development potential. This adorable two-bedroom one bathroom home right in the heart of Langford has such amazing potential. The over 6900 sq. ft lot is flat with two other flat lots on each side. This is an amazing opportunity to get in the market for home ownership or development po-tential. As you walk through the front door, you greeted with an open floor plan with the living room and kitchen open and perfect for entertaining. You have a separate dining room that can also be used as an office. The bathroom right in the middle of the home with one-bedroom next door and the second bedroom has a great amount of separation for privacy. The fenced in front yard and a beautiful, self-contained private patio is the perfect place to keep your little four-legged friends safe. Enjoy the massive side yard for the kids to run and play. You have Ample room for your guests to park on this large lot. Enjoy your time at home or get out and walk into the heart of Langford in just a few minutes. You have grocery stores, nail salons, spas shopping, countless restaurants, and the brand-new University all within minutes of your home. Call the real estate group for your private tour today. (id:29647)
Property Details
| MLS® Number | 983323 |
| Property Type | Single Family |
| Neigbourhood | Langford Proper |
| Features | Cul-de-sac, Level Lot, Private Setting, Other, Rectangular |
| Parking Space Total | 1 |
| Plan | Vip10901 |
| Structure | Shed |
| View Type | Mountain View |
Building
| Bathroom Total | 1 |
| Bedrooms Total | 2 |
| Constructed Date | 1959 |
| Cooling Type | None |
| Fireplace Present | No |
| Heating Fuel | Electric, Wood |
| Heating Type | Baseboard Heaters |
| Size Interior | 1500 Sqft |
| Total Finished Area | 948 Sqft |
| Type | House |
Land
| Access Type | Road Access |
| Acreage | No |
| Size Irregular | 6970 |
| Size Total | 6970 Sqft |
| Size Total Text | 6970 Sqft |
| Zoning Description | R2 |
| Zoning Type | Residential |
Rooms
| Level | Type | Length | Width | Dimensions |
|---|---|---|---|---|
| Main Level | Storage | 11 ft | 4 ft | 11 ft x 4 ft |
| Main Level | Kitchen | 9' x 8' | ||
| Main Level | Dining Room | 11' x 10' | ||
| Main Level | Bedroom | 10' x 9' | ||
| Main Level | Bathroom | 7' x 5' | ||
| Main Level | Primary Bedroom | 12' x 11' | ||
| Main Level | Mud Room | 11' x 7' | ||
| Main Level | Laundry Room | 6' x 4' | ||
| Main Level | Eating Area | 9' x 5' | ||
| Main Level | Living Room | 15' x 13' | ||
| Main Level | Porch | 14' x 8' | ||
| Auxiliary Building | Other | 12' x 8' |
https://www.realtor.ca/real-estate/27750631/2638-sunderland-rd-langford-langford-proper

202-3440 Douglas St
Victoria, British Columbia V8Z 3L5
(250) 386-8181
(866) 880-8575
(250) 386-8180
www.remax-alliance-victoria-bc.com/

202-3440 Douglas St
Victoria, British Columbia V8Z 3L5
(250) 386-8181
(866) 880-8575
(250) 386-8180
www.remax-alliance-victoria-bc.com/
Interested?
Contact us for more information





















































