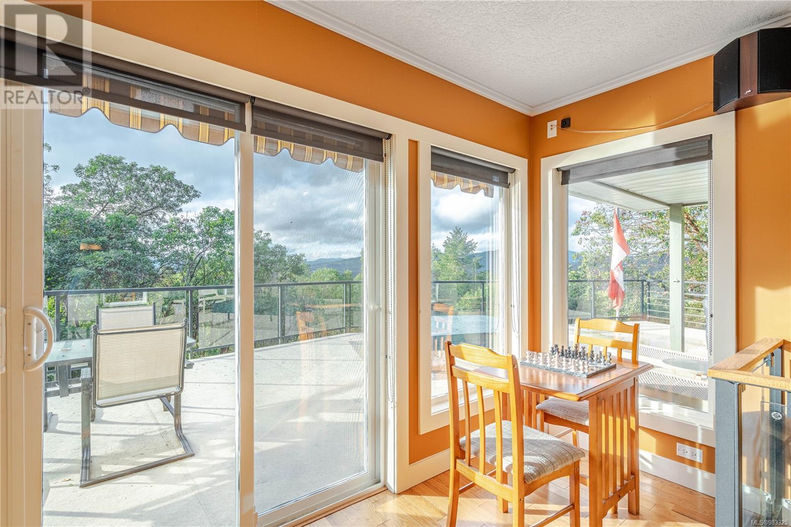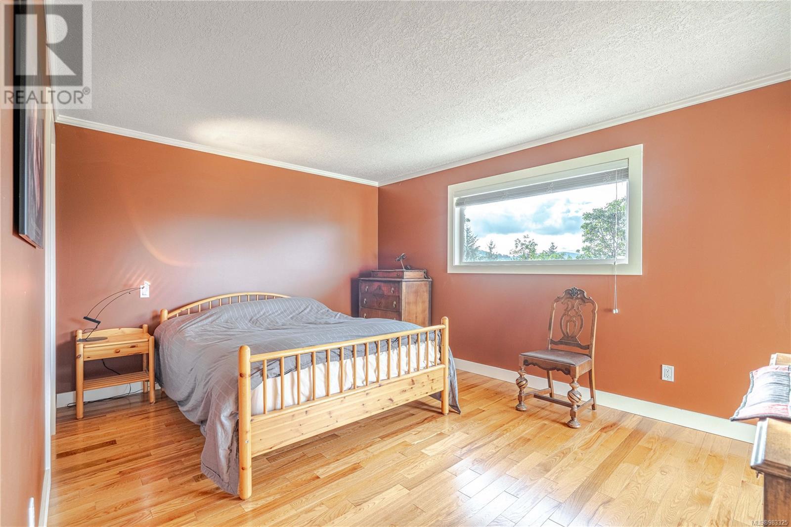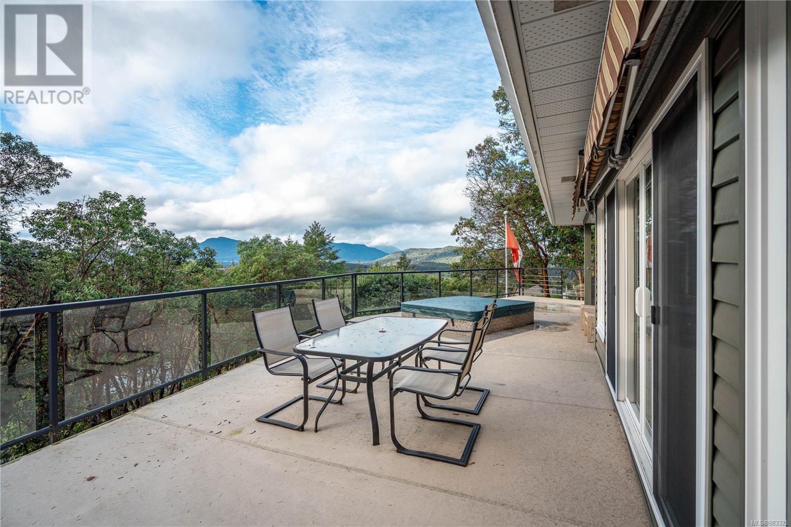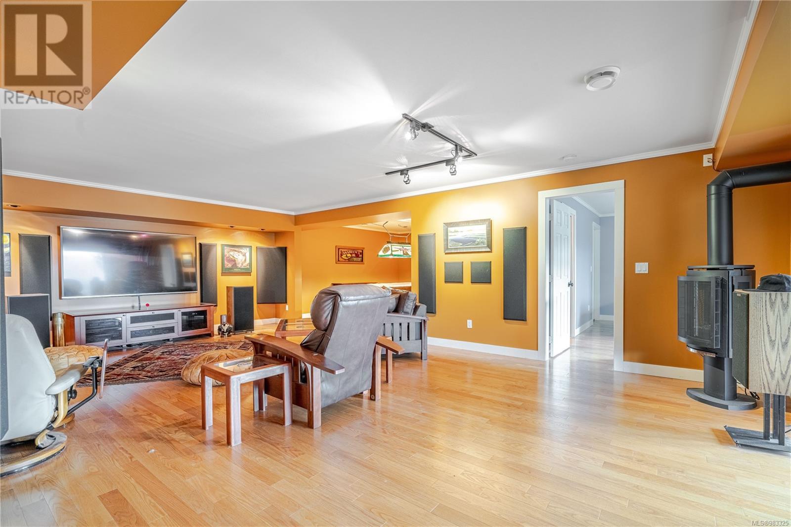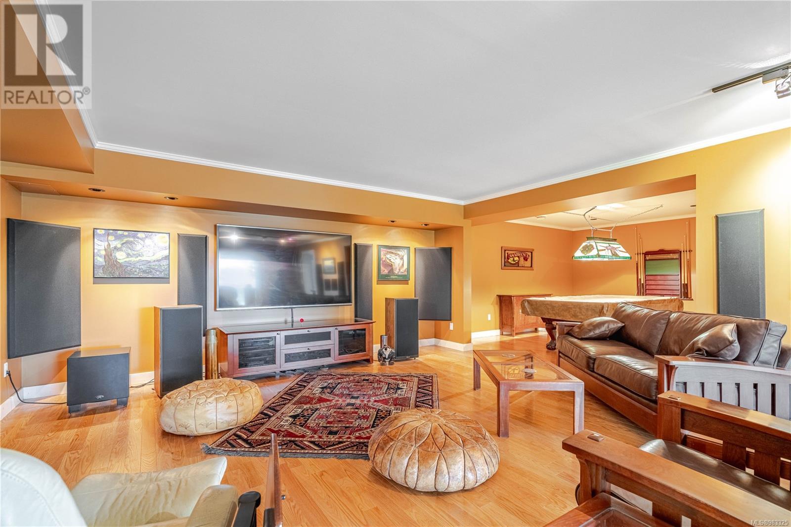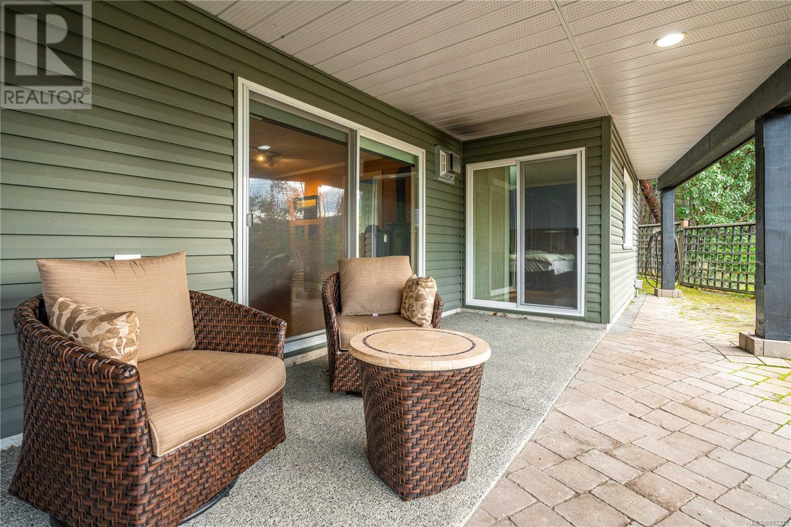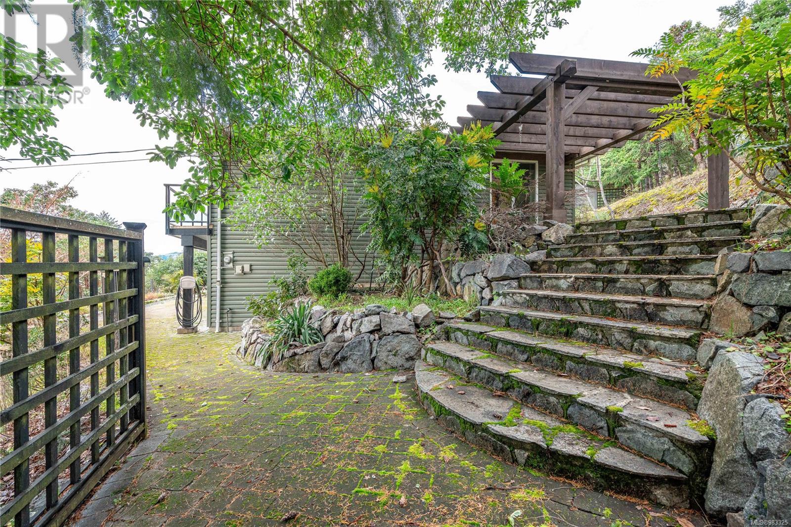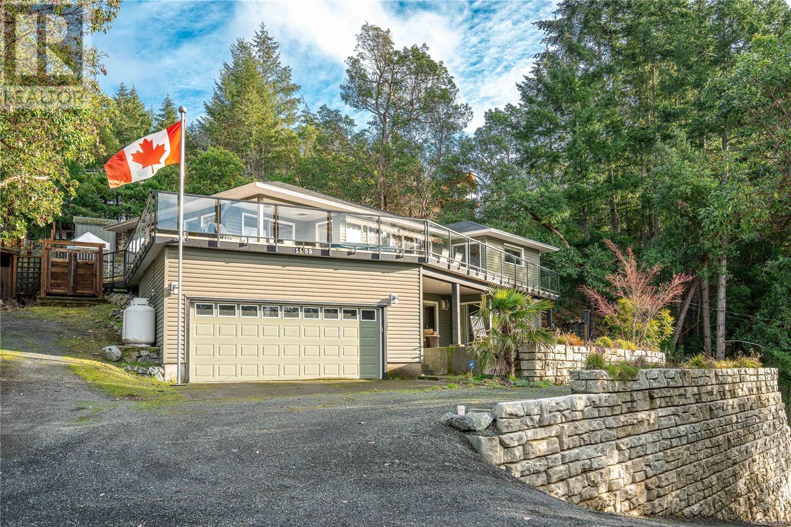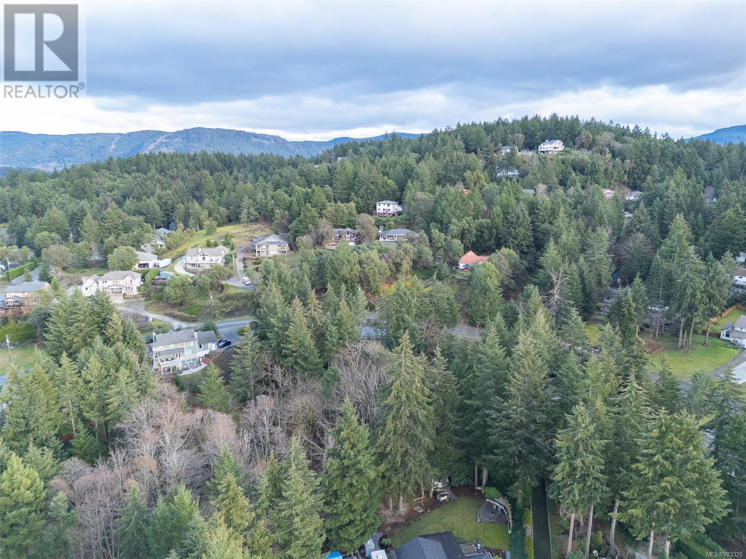1158 Kathleen Dr Duncan, British Columbia V9L 5S4
$999,500
Experience breathtaking views of Lake Quamichan and the Cowichan Valley from this stunning home in Maple Bay. This spacious 3-bedroom residence includes a versatile pool room that can easily be converted into a fourth bedroom. With 3 bathrooms, the property features professional engineered Redi-Rock block retaining walls for durability and aesthetic appeal. Enjoy the warmth of two new fireplaces and the elegance of solid oak hardwood floors through-out. The home offers an attached two-car garage, with additional parking at the bottom of the driveway and at the top for your boat and guests. Nestled in a very private location, this property boasts numerous relaxation areas. Step outside onto the expansive deck, complete with a built-in hot tub, and immerse yourself in the spectacular views of the ocean and mountains. Ample storage space and room for a shop make this home the perfect blend of comfort, functionality, and serene living. Don’t miss the op-portunity to own this exceptional property! (id:29647)
Property Details
| MLS® Number | 983325 |
| Property Type | Single Family |
| Neigbourhood | East Duncan |
| Features | Hillside, Private Setting, Other, Marine Oriented |
| Parking Space Total | 6 |
| Plan | Vip48848 |
| Structure | Patio(s) |
| View Type | Valley View |
Building
| Bathroom Total | 2 |
| Bedrooms Total | 3 |
| Constructed Date | 1992 |
| Cooling Type | Air Conditioned |
| Fireplace Present | Yes |
| Fireplace Total | 2 |
| Heating Fuel | Electric, Propane |
| Heating Type | Heat Pump |
| Size Interior | 3448 Sqft |
| Total Finished Area | 2706 Sqft |
| Type | House |
Land
| Access Type | Road Access |
| Acreage | No |
| Size Irregular | 0.66 |
| Size Total | 0.66 Ac |
| Size Total Text | 0.66 Ac |
| Zoning Description | R1 |
| Zoning Type | Residential |
Rooms
| Level | Type | Length | Width | Dimensions |
|---|---|---|---|---|
| Lower Level | Entrance | 8 ft | 10 ft | 8 ft x 10 ft |
| Lower Level | Family Room | 17 ft | 26 ft | 17 ft x 26 ft |
| Lower Level | Den | 14 ft | 12 ft | 14 ft x 12 ft |
| Lower Level | Bedroom | 14 ft | 13 ft | 14 ft x 13 ft |
| Lower Level | Ensuite | 4-Piece | ||
| Lower Level | Storage | 16 ft | 16 ft | 16 ft x 16 ft |
| Main Level | Patio | 13 ft | 18 ft | 13 ft x 18 ft |
| Main Level | Bedroom | 15 ft | 11 ft | 15 ft x 11 ft |
| Main Level | Ensuite | 3-Piece | ||
| Main Level | Dining Room | 12 ft | 14 ft | 12 ft x 14 ft |
| Main Level | Living Room | 19 ft | 16 ft | 19 ft x 16 ft |
| Main Level | Kitchen | 15 ft | 10 ft | 15 ft x 10 ft |
| Main Level | Laundry Room | 12 ft | 7 ft | 12 ft x 7 ft |
| Main Level | Eating Area | 8 ft | 7 ft | 8 ft x 7 ft |
| Main Level | Bedroom | 15 ft | 11 ft | 15 ft x 11 ft |
https://www.realtor.ca/real-estate/27750844/1158-kathleen-dr-duncan-east-duncan

202-3440 Douglas St
Victoria, British Columbia V8Z 3L5
(250) 386-8181
(866) 880-8575
(250) 386-8180
www.remax-alliance-victoria-bc.com/

202-3440 Douglas St
Victoria, British Columbia V8Z 3L5
(250) 386-8181
(866) 880-8575
(250) 386-8180
www.remax-alliance-victoria-bc.com/
Interested?
Contact us for more information















