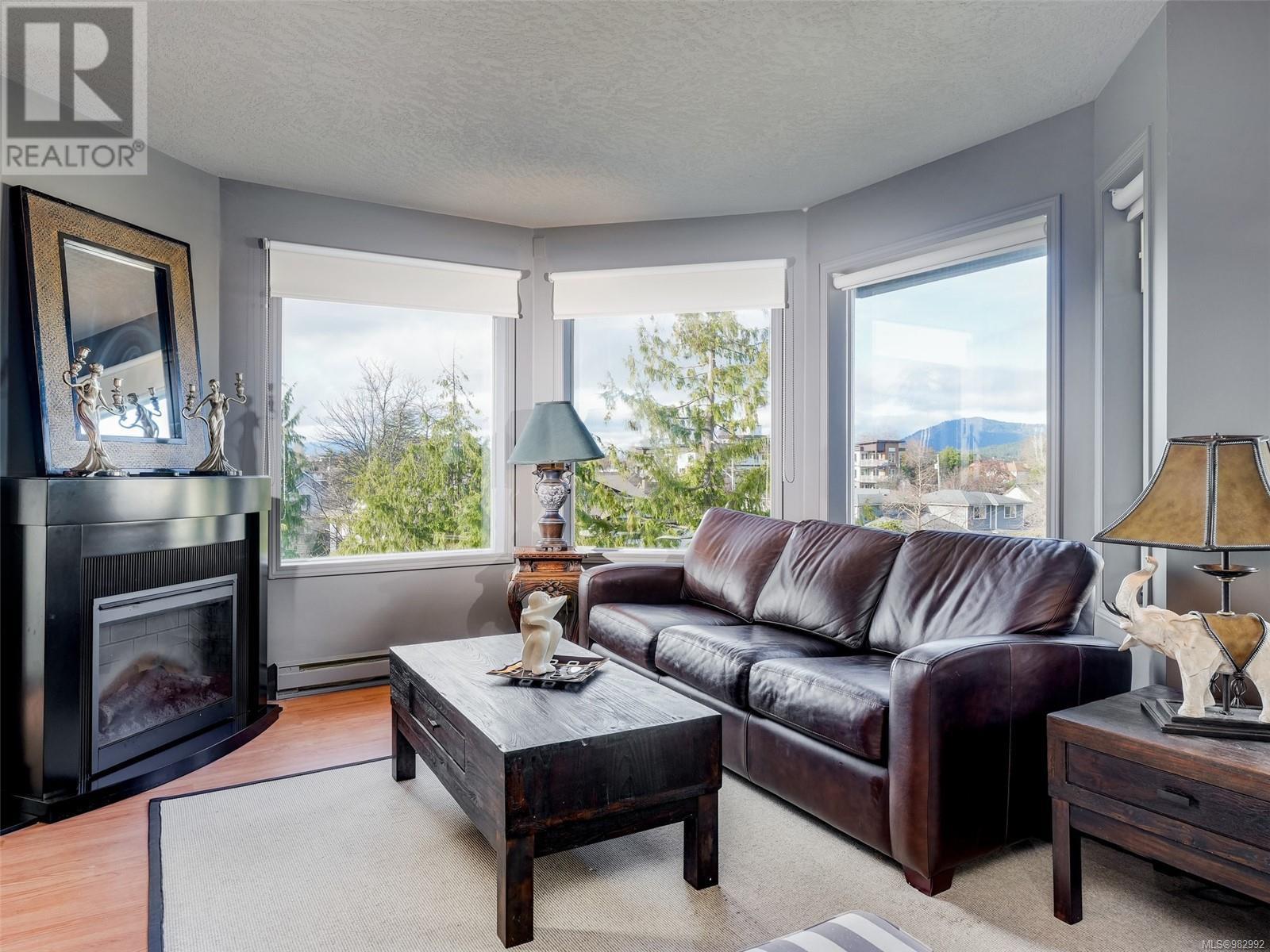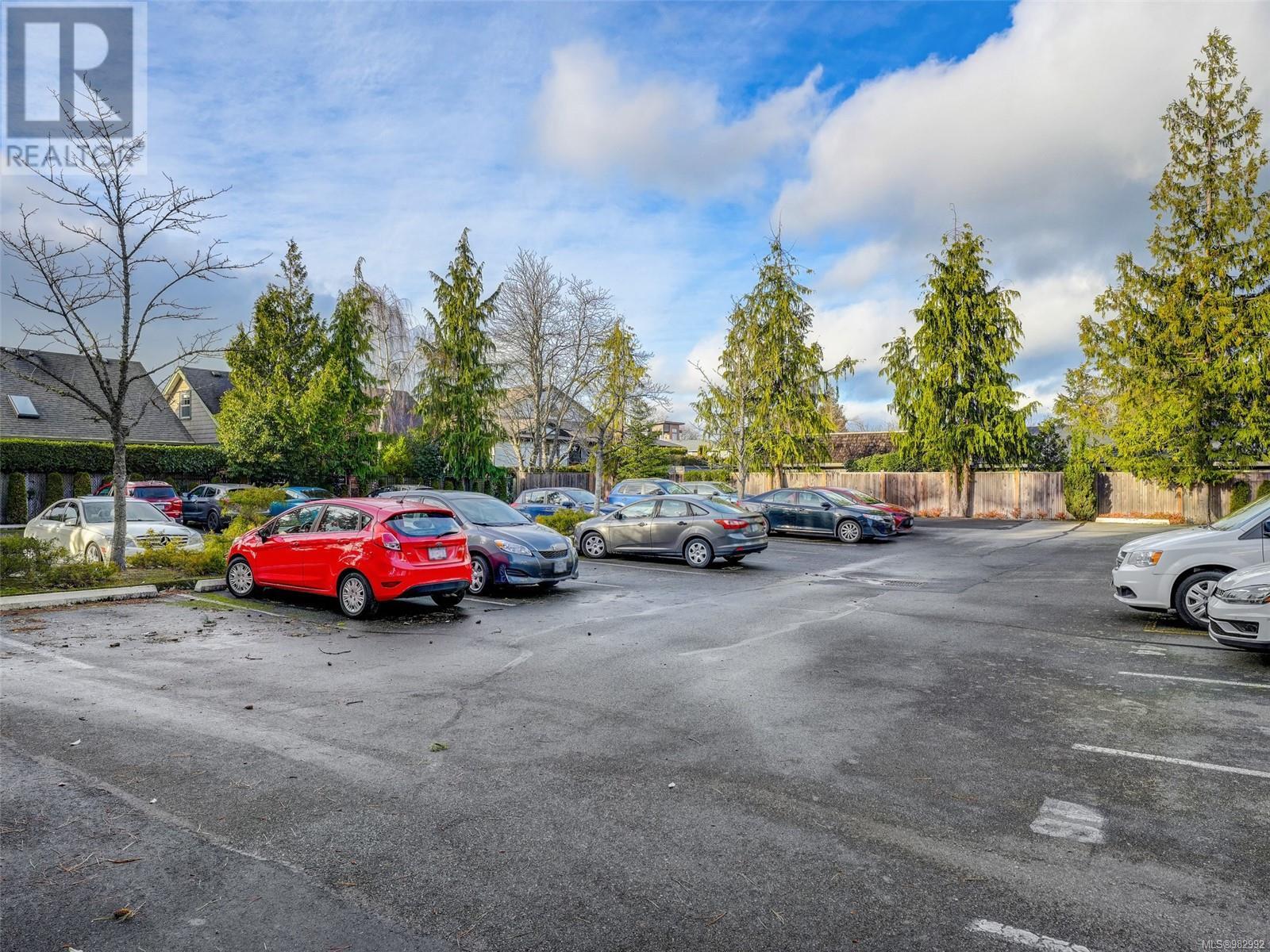425 9882 Fifth St Sidney, British Columbia V8L 2X3
$575,000Maintenance,
$393.78 Monthly
Maintenance,
$393.78 MonthlyTake advantage of this rare opportunity at Chelsea Manor! TOP floor, 2 bedroom & 2 bathroom condo with a SINGLE CAR GARAGE. Thoughtfully designed with bedrooms spaced apart for privacy. Corner living room windows bring in more natural light. Dining area with sliding doors to your outdoor deck so you can take advantage of the warmer days of spring/summer while enjoying the views & brilliant sunsets on the quiet side of the building. Enjoy the cozy fireplace on those cooler fall and winter nights. U - Shaped kitchen looking out to the dining area. Master bedroom will fit your King Sized Bed with 2 closets & 4 piece bathroom. 2nd Bedroom is spacious and could also be great for; TV, Office or Craft Room. Great feature is the separate single car garage(w/fob) with direct access to front entry, elevator, and provides for more storage. Tastefully updated building with the added bonus of being just a block away from Beacon Ave. Priced so you can add your own personal touch. Small pet permitted. (id:29647)
Property Details
| MLS® Number | 982992 |
| Property Type | Single Family |
| Neigbourhood | Sidney North-East |
| Community Name | Chelsea Manor |
| Community Features | Pets Allowed With Restrictions, Age Restrictions |
| Features | Central Location, Curb & Gutter, Level Lot, Private Setting, Other |
| Parking Space Total | 1 |
| Plan | Vis1807 |
| View Type | City View, Mountain View |
Building
| Bathroom Total | 2 |
| Bedrooms Total | 2 |
| Architectural Style | Other |
| Constructed Date | 1989 |
| Cooling Type | None |
| Fireplace Present | Yes |
| Fireplace Total | 1 |
| Heating Fuel | Electric |
| Heating Type | Baseboard Heaters |
| Size Interior | 1068 Sqft |
| Total Finished Area | 1068 Sqft |
| Type | Apartment |
Land
| Access Type | Road Access |
| Acreage | No |
| Size Irregular | 1050 |
| Size Total | 1050 Sqft |
| Size Total Text | 1050 Sqft |
| Zoning Type | Multi-family |
Rooms
| Level | Type | Length | Width | Dimensions |
|---|---|---|---|---|
| Main Level | Bedroom | 11'3 x 10'2 | ||
| Main Level | Ensuite | 4-Piece | ||
| Main Level | Bathroom | 4-Piece | ||
| Main Level | Primary Bedroom | 14'4 x 12'3 | ||
| Main Level | Kitchen | 7'11 x 7'8 | ||
| Main Level | Dining Room | 8'11 x 8'4 | ||
| Main Level | Living Room | 16'2 x 11'6 | ||
| Main Level | Entrance | 5 ft | Measurements not available x 5 ft |
https://www.realtor.ca/real-estate/27748459/425-9882-fifth-st-sidney-sidney-north-east

150-805 Cloverdale Ave
Victoria, British Columbia V8X 2S9
(250) 384-8124
(800) 665-5303
(250) 380-6355
www.pembertonholmes.com/
Interested?
Contact us for more information




























