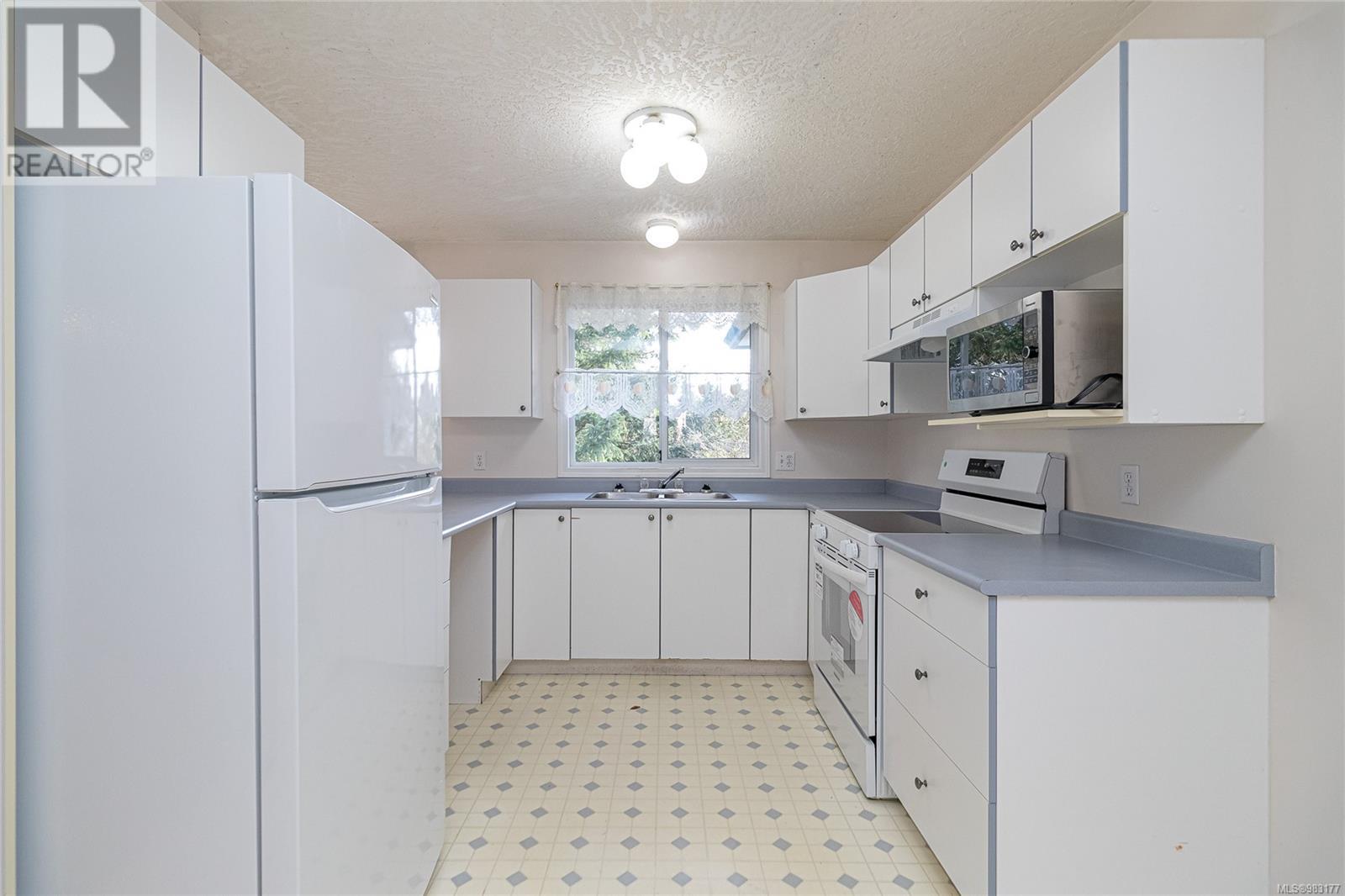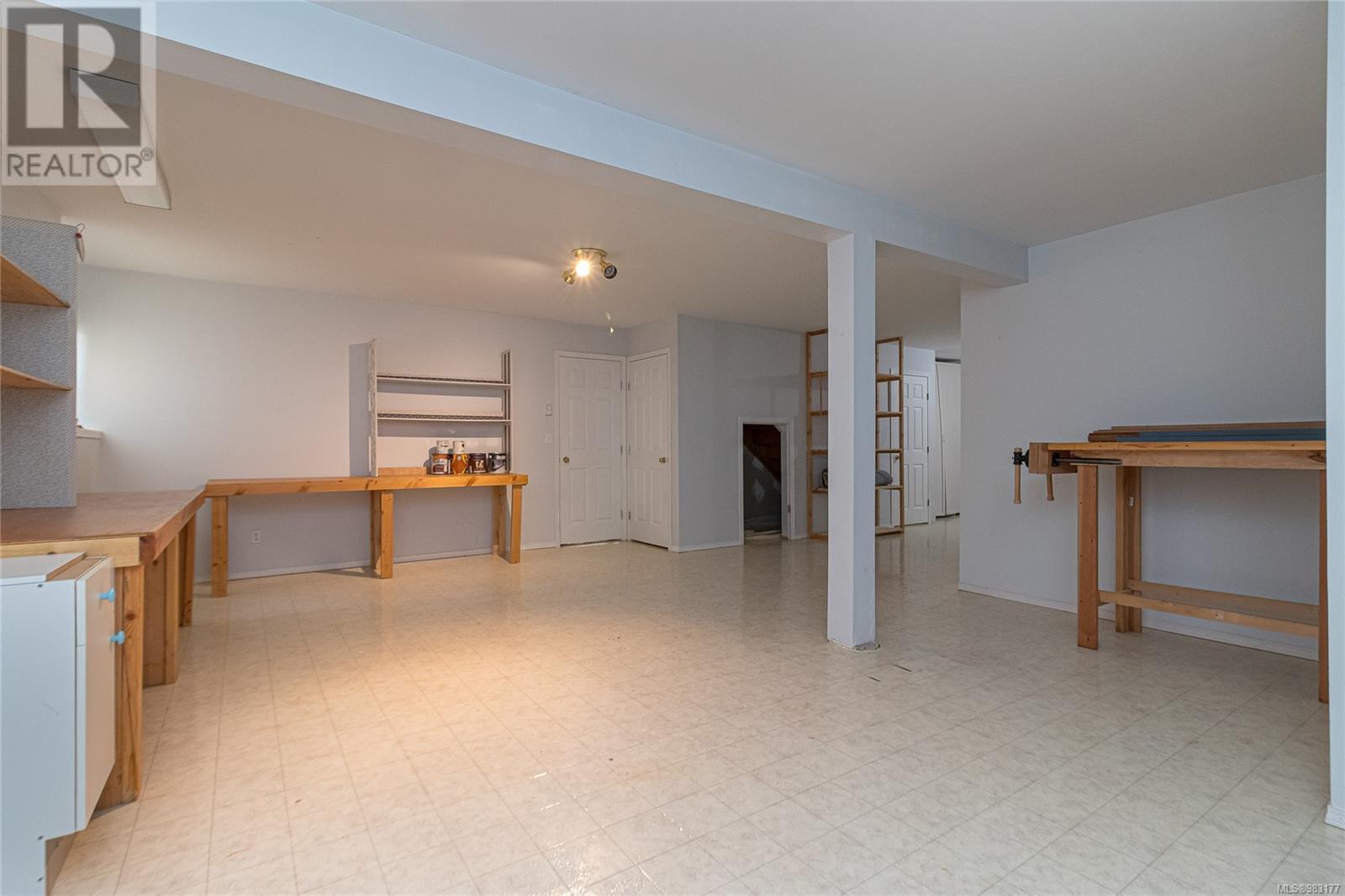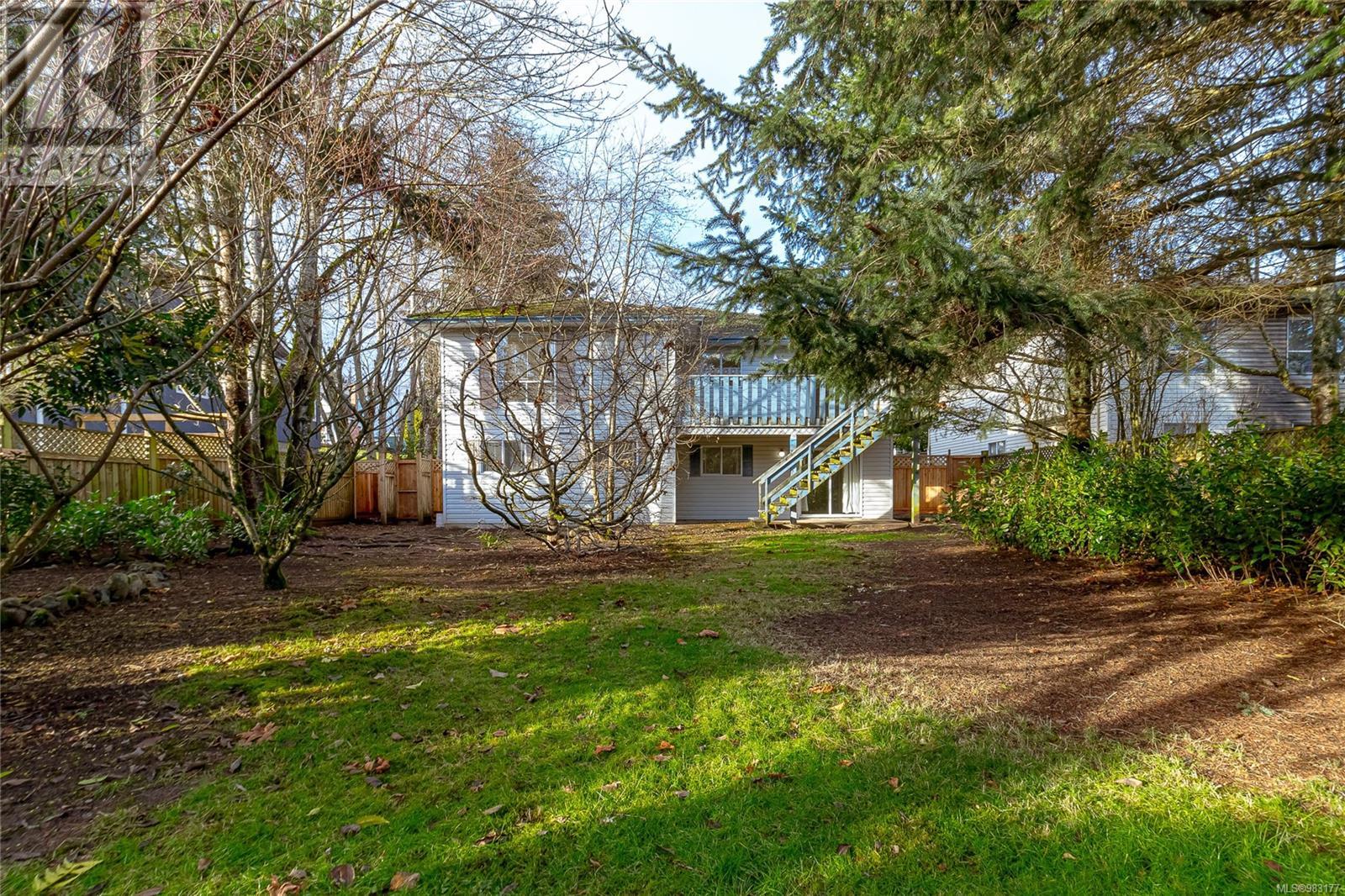6781 Rhodonite Dr Sooke, British Columbia V9Z 0H5
$849,800
Nice 2 level family home in popular Broom Hill area of Sooke, only 5 minutes to all Sooke amenities, shops, restaurants, grocery. Located on a spacious 9100 sq/ft lot, and quality built in 1994, with just over 3000 sq/ft, 4 bedrooms, 3 baths, large living room and dining room combo, spacious kitchen with eating area, plus a family room with cozy propane fireplace leading to the rear sunny south facing deck and fully fenced large back yard. 3 spacious bedrooms up, primary with 4 piece ensuite and walk-in closet, laundry on main. Lower level has a huge 1 bed extra accommodation plus large extra basement area for the upstairs to use with a media/games room and lots of storage. Room for extra bedrooms. Nice lower level patio. Double garage, lots of parking in driveway, large level rear yard with lots of mature trees, and fully fenced, ideal for kids and pets. Roof is about 10 years old. Close to walking trails, 10 minutes to the ocean. (id:29647)
Property Details
| MLS® Number | 983177 |
| Property Type | Single Family |
| Neigbourhood | Broomhill |
| Community Features | Pets Allowed, Family Oriented |
| Features | Private Setting |
| Parking Space Total | 4 |
| Plan | Vis2734 |
| Structure | Patio(s) |
Building
| Bathroom Total | 3 |
| Bedrooms Total | 4 |
| Constructed Date | 1994 |
| Cooling Type | None |
| Fireplace Present | Yes |
| Fireplace Total | 1 |
| Heating Fuel | Electric |
| Heating Type | Baseboard Heaters |
| Size Interior | 3007 Sqft |
| Total Finished Area | 3007 Sqft |
| Type | House |
Land
| Acreage | No |
| Size Irregular | 9138 |
| Size Total | 9138 Sqft |
| Size Total Text | 9138 Sqft |
| Zoning Type | Residential |
Rooms
| Level | Type | Length | Width | Dimensions |
|---|---|---|---|---|
| Lower Level | Patio | 20'7 x 6'10 | ||
| Lower Level | Bathroom | 4-Piece | ||
| Lower Level | Bedroom | 13'6 x 9'0 | ||
| Lower Level | Living Room | 27'7 x 15'3 | ||
| Lower Level | Kitchen | 9'2 x 7'0 | ||
| Lower Level | Games Room | 22'0 x 17'10 | ||
| Lower Level | Storage | 20'4 x 11'8 | ||
| Main Level | Laundry Room | 7'7 x 5'2 | ||
| Main Level | Bathroom | 4-Piece | ||
| Main Level | Bedroom | 9'11 x 9'10 | ||
| Main Level | Bedroom | 10'1 x 9'11 | ||
| Main Level | Ensuite | 4-Piece | ||
| Main Level | Primary Bedroom | 13'6 x 12'0 | ||
| Main Level | Eating Area | 9'4 x 6'2 | ||
| Main Level | Kitchen | 9'1 x 9'0 | ||
| Main Level | Family Room | 13'3 x 10'9 | ||
| Main Level | Dining Room | 12'8 x 12'2 | ||
| Main Level | Living Room | 12'8 x 12'5 | ||
| Main Level | Entrance | 12'9 x 5'8 |
https://www.realtor.ca/real-estate/27746570/6781-rhodonite-dr-sooke-broomhill

101-791 Goldstream Ave
Victoria, British Columbia V9B 2X5
(250) 478-9600
(250) 478-6060
www.remax-camosun-victoria-bc.com/
Interested?
Contact us for more information

































