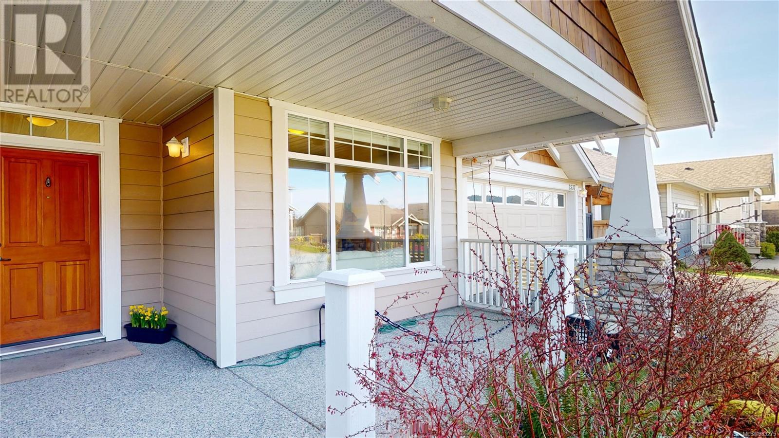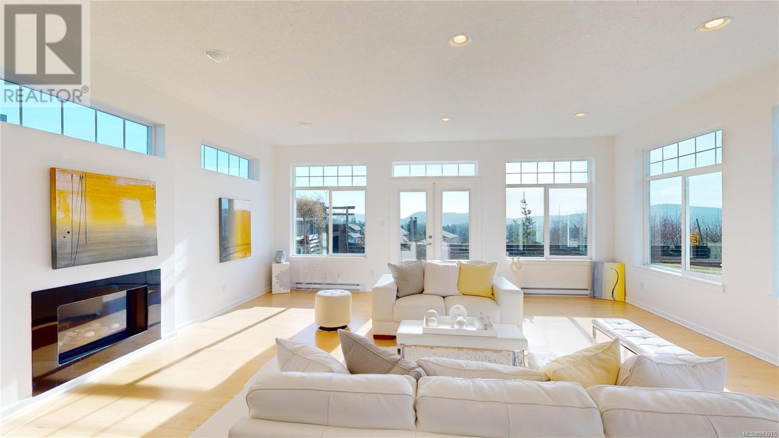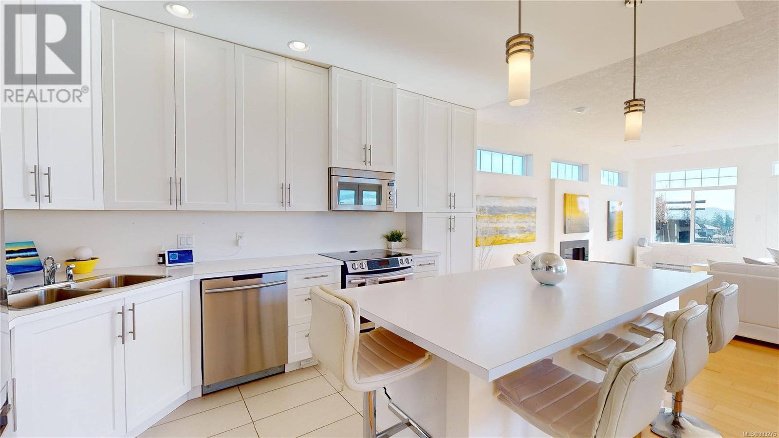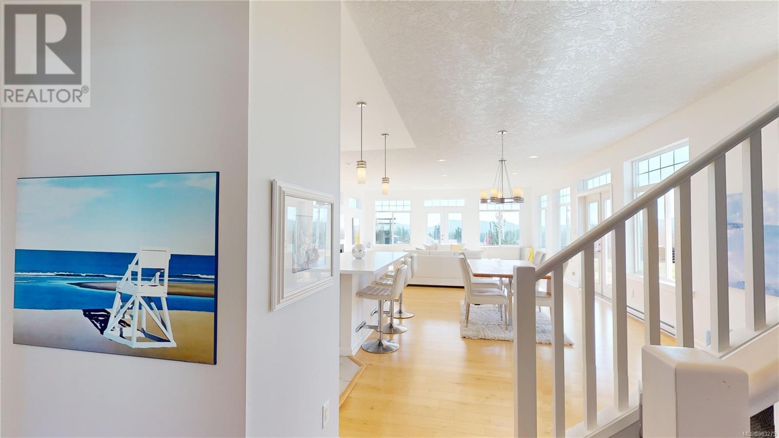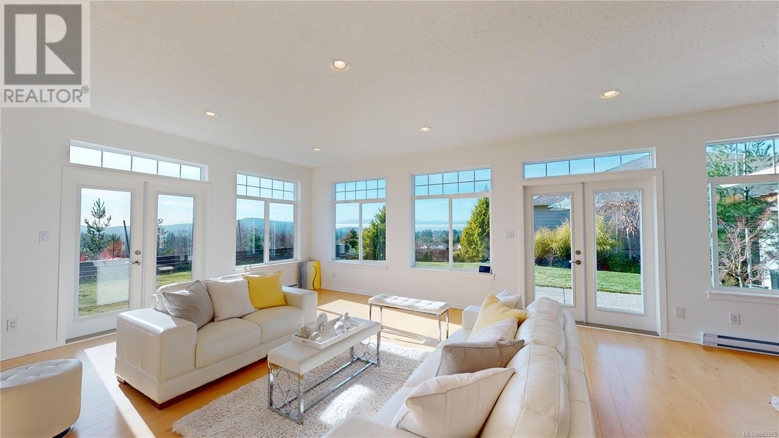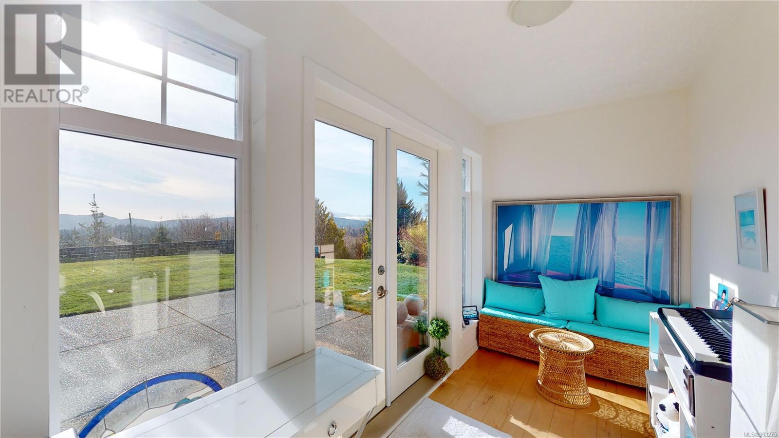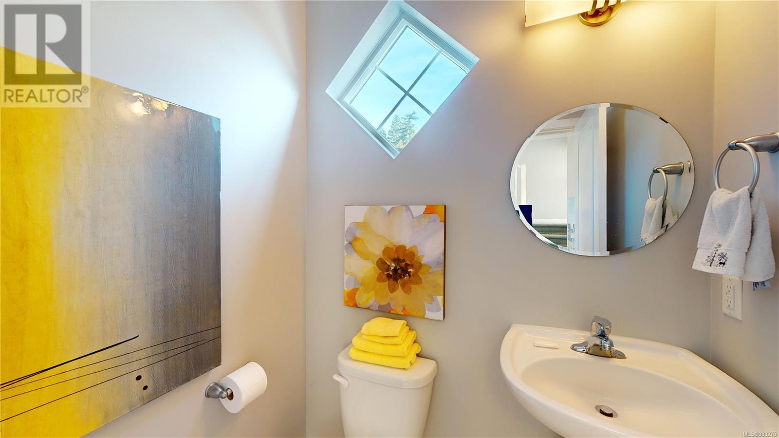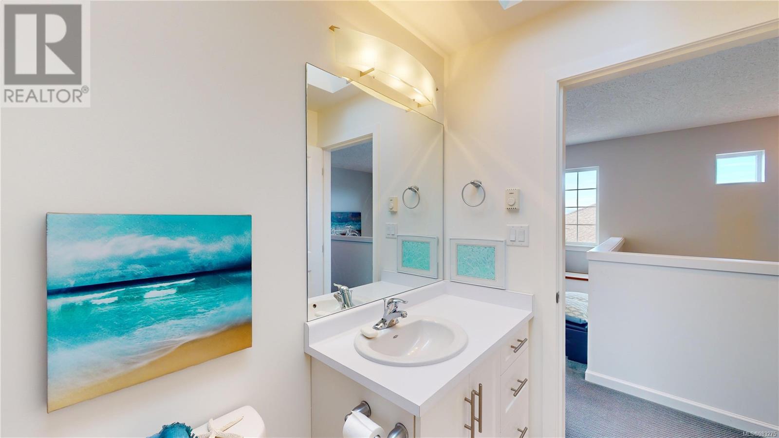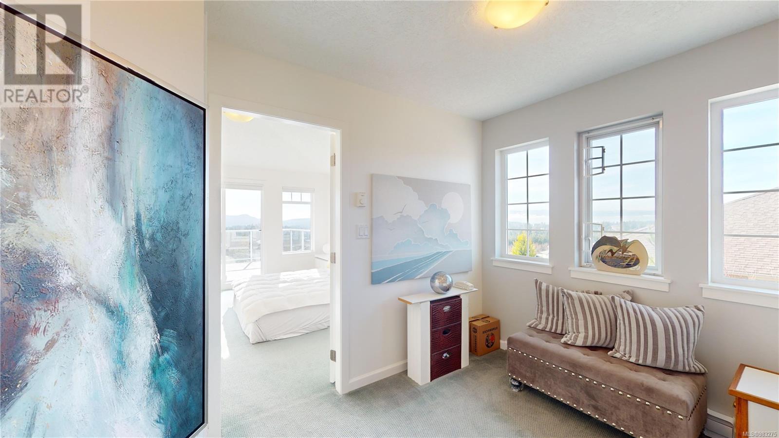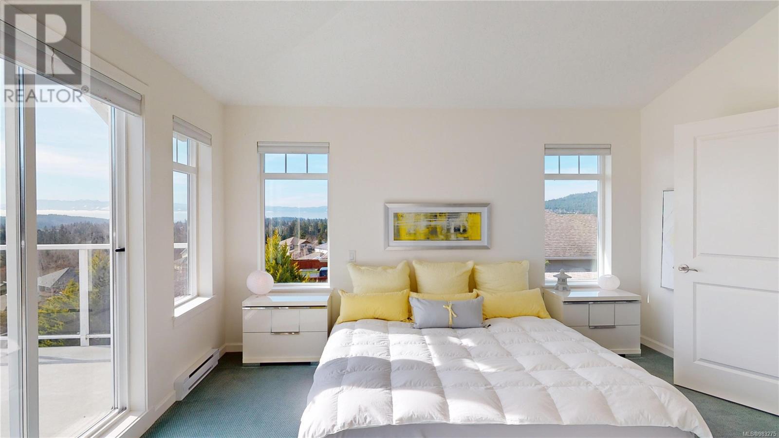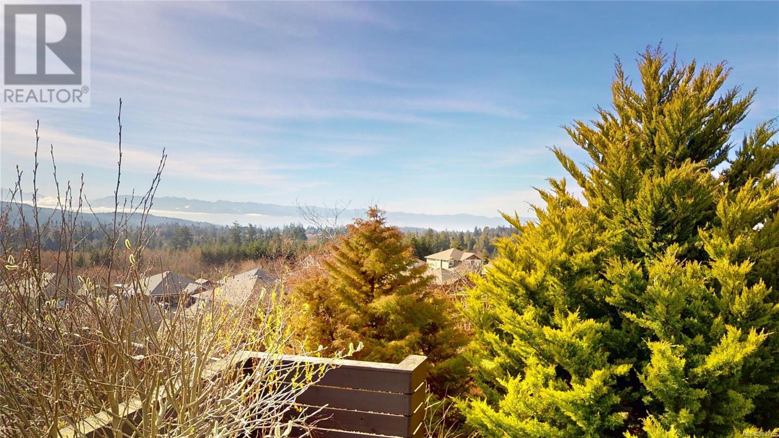2537 Nickson Way Sooke, British Columbia V9Z 0Y7
$1,089,900
OPEN HOUSE DEC 21 12:45-2:45 Bright and Full of Light experience the Best of West Coast living in Sunriver Estates. Welcome Home to this completely customized Maplewood floor plan which offers wide open spaces and a much larger feel than the original design. This enchanting 3-bedroom plus den, 3-bathroom single-family home offers a harmonious blend of elegance and comfort. Breathtaking views greet you from every angle, inviting you to unwind in the serenity of your surroundings. Step inside to find a sanctuary of sophistication, where thoughtful design meets effortless charm. The main level welcomes you with an open-concept layout, seamlessly connecting the spacious living areas. Relax and unwind in your primary suite boasting its own fireplace, 5 piece ensuite bath, and sweeping views of the tranquil Sooke Basin. Garage has roughed in plumbing for a 3 piece bathroom. Automatic generator that is hooked up to home is included with your purchase! Book your showing today! (id:29647)
Property Details
| MLS® Number | 983275 |
| Property Type | Single Family |
| Neigbourhood | Sunriver |
| Parking Space Total | 5 |
| Plan | Vip87938 |
| Structure | Patio(s), Patio(s) |
| View Type | Mountain View, Ocean View, Valley View |
Building
| Bathroom Total | 3 |
| Bedrooms Total | 3 |
| Constructed Date | 2012 |
| Cooling Type | None |
| Fireplace Present | Yes |
| Fireplace Total | 3 |
| Heating Fuel | Electric, Natural Gas |
| Heating Type | Baseboard Heaters |
| Size Interior | 2188 Sqft |
| Total Finished Area | 2188 Sqft |
| Type | House |
Land
| Access Type | Road Access |
| Acreage | No |
| Size Irregular | 7079 |
| Size Total | 7079 Sqft |
| Size Total Text | 7079 Sqft |
| Zoning Type | Residential |
Rooms
| Level | Type | Length | Width | Dimensions |
|---|---|---|---|---|
| Second Level | Balcony | 22 ft | 13 ft | 22 ft x 13 ft |
| Second Level | Sitting Room | 9 ft | 8 ft | 9 ft x 8 ft |
| Second Level | Bedroom | 11 ft | 10 ft | 11 ft x 10 ft |
| Second Level | Bedroom | 13 ft | 9 ft | 13 ft x 9 ft |
| Second Level | Bathroom | 9 ft | 5 ft | 9 ft x 5 ft |
| Second Level | Primary Bedroom | 14 ft | 14 ft | 14 ft x 14 ft |
| Second Level | Ensuite | 6 ft | 14 ft | 6 ft x 14 ft |
| Main Level | Patio | 18 ft | 12 ft | 18 ft x 12 ft |
| Main Level | Patio | 21 ft | 8 ft | 21 ft x 8 ft |
| Main Level | Entrance | 10 ft | 5 ft | 10 ft x 5 ft |
| Main Level | Den | 11 ft | 11 ft | 11 ft x 11 ft |
| Main Level | Bathroom | 5 ft | 5 ft | 5 ft x 5 ft |
| Main Level | Kitchen | 14 ft | 9 ft | 14 ft x 9 ft |
| Main Level | Office | 12 ft | 5 ft | 12 ft x 5 ft |
| Main Level | Living Room | 22 ft | 20 ft | 22 ft x 20 ft |
| Main Level | Dining Room | 12 ft | 11 ft | 12 ft x 11 ft |
https://www.realtor.ca/real-estate/27747149/2537-nickson-way-sooke-sunriver

2-6716 West Coast Rd, P.o. Box 189
Sooke, British Columbia V9Z 0P7
(250) 642-3240
(250) 642-7463
www.pembertonholmes.com/
Interested?
Contact us for more information


