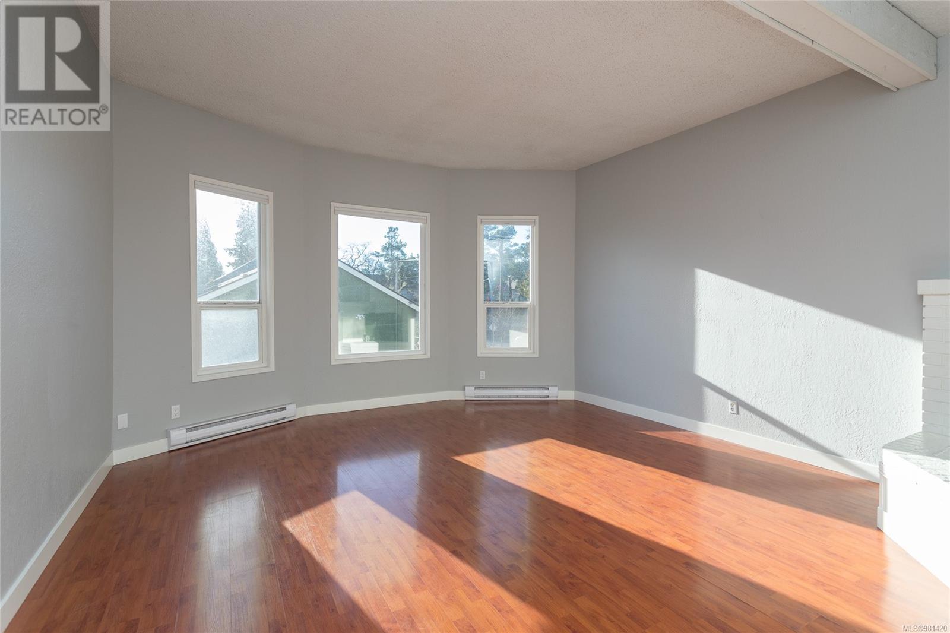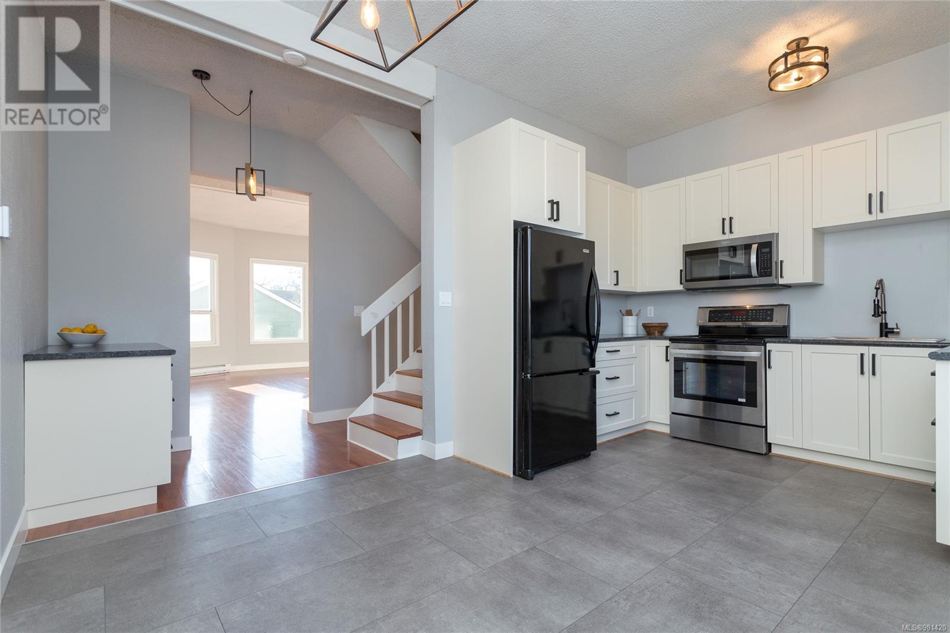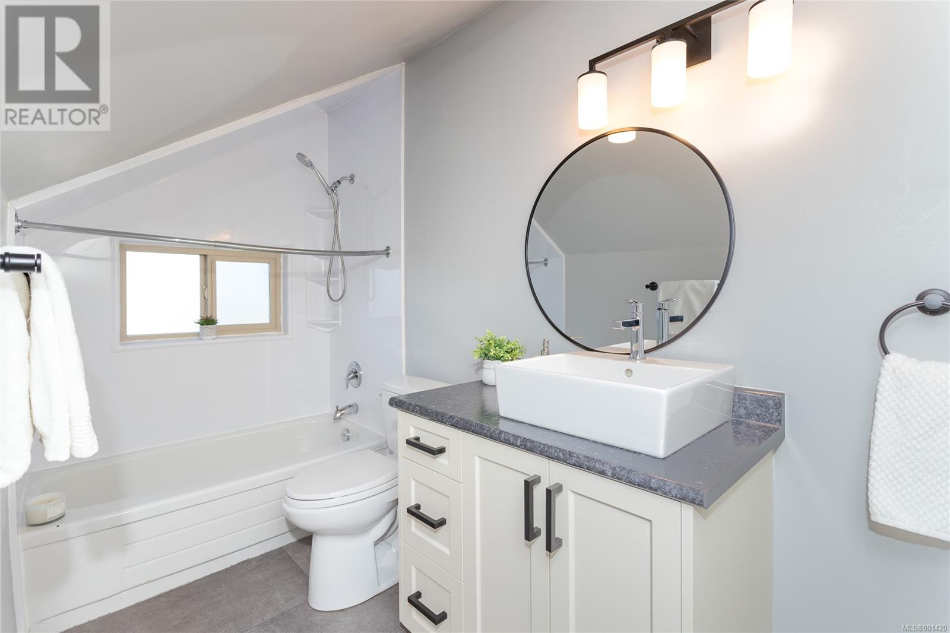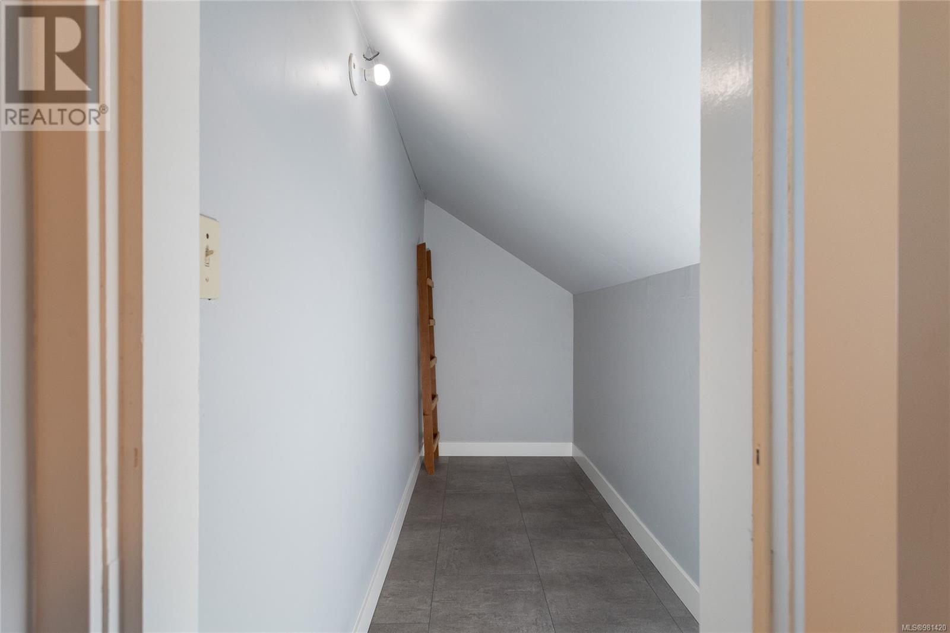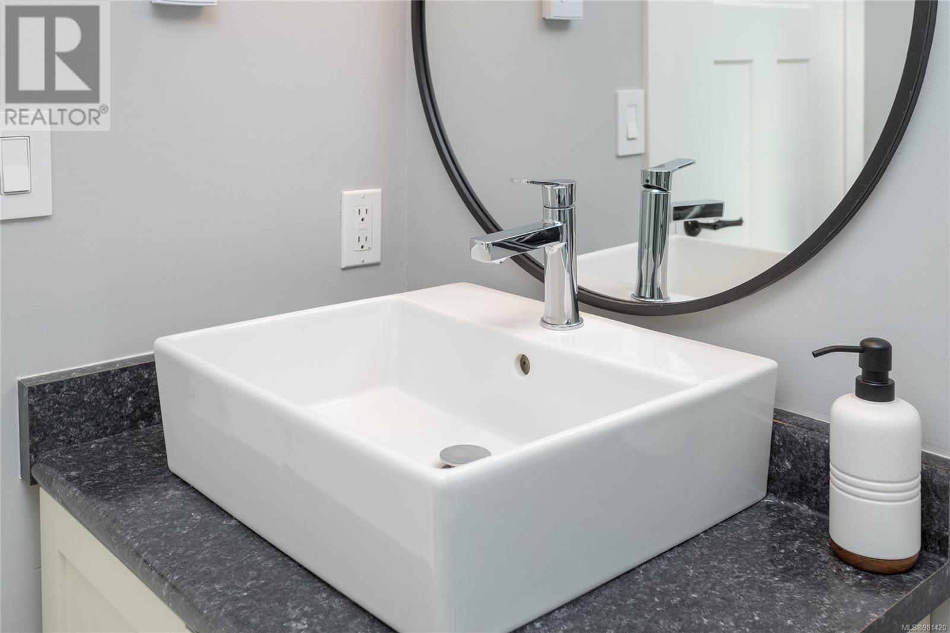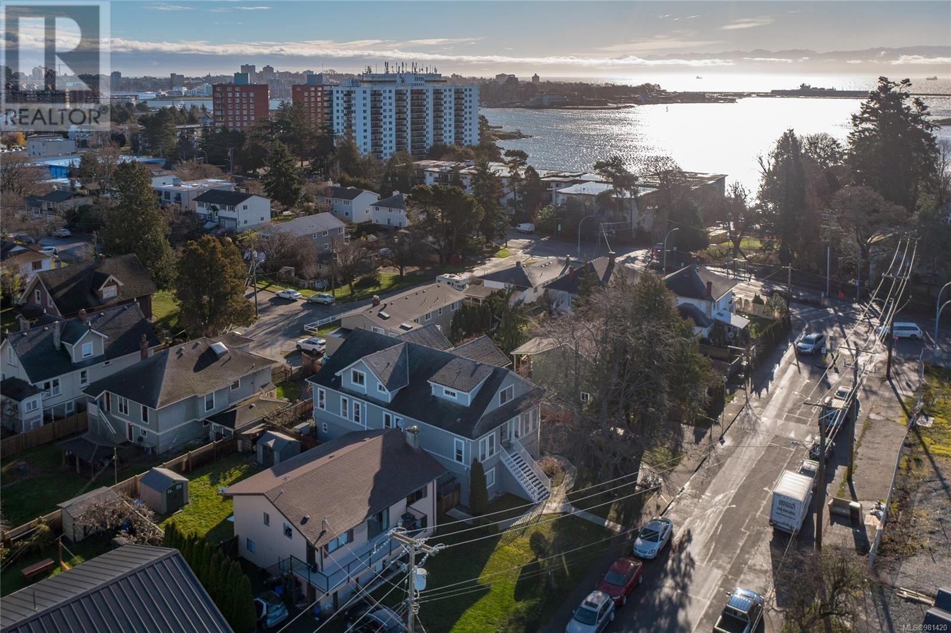2 635 Rothwell St Victoria, British Columbia V9A 4E3
$775,000Maintenance,
$502 Monthly
Maintenance,
$502 MonthlyBeautifully updated 3BR, 2Bath Vic West townhome in attractive character conversion! Enjoy extensive, recent updates including bathrooms, kitchen, appliances, flooring, lighting, paint, wiring, door hardware, plug covers, window screens and coverings, closet organizers and more, plus exterior paint, pathways and fencing. Soaring ceilings and a beautiful bay window enhance the lovely, large living room. Renovated kitchen provides abundant cupboard and counter space and a nicely sized eating area - perfect for entertaining family and friends! Retreat to the large top floor primary with updated 4pc ensuite, lots of storage, bonus work from home space and ocean views! Downstairs find two more BR's and tastefully updated 4pc bathroom with large tile shower storage and window. Layout is ideal for many scenarios including older kids, students or roommates. South exposure on all three floors. Long private (common property) side yard is ready for a small shed, potted plants and outdoor West-exposed dining. Charming original 1911 features inside and out. A fabulous location minutes to the ocean, walkways, all amenities, transit and downtown. Ready to move in for 2025 - act quick! (id:29647)
Property Details
| MLS® Number | 981420 |
| Property Type | Single Family |
| Neigbourhood | Victoria West |
| Community Features | Pets Allowed, Family Oriented |
| Features | Central Location, Level Lot, Southern Exposure, See Remarks, Other, Rectangular, Marine Oriented |
| Parking Space Total | 1 |
| Plan | Vis916 |
| View Type | Mountain View, Ocean View |
Building
| Bathroom Total | 2 |
| Bedrooms Total | 3 |
| Architectural Style | Character |
| Constructed Date | 1911 |
| Cooling Type | None |
| Fireplace Present | Yes |
| Fireplace Total | 1 |
| Heating Fuel | Electric |
| Heating Type | Baseboard Heaters |
| Size Interior | 1718 Sqft |
| Total Finished Area | 1682 Sqft |
| Type | Row / Townhouse |
Land
| Access Type | Road Access |
| Acreage | No |
| Size Irregular | 1679 |
| Size Total | 1679 Sqft |
| Size Total Text | 1679 Sqft |
| Zoning Type | Multi-family |
Rooms
| Level | Type | Length | Width | Dimensions |
|---|---|---|---|---|
| Second Level | Bathroom | 4-Piece | ||
| Second Level | Primary Bedroom | 13' x 15' | ||
| Lower Level | Laundry Room | 5 ft | 14 ft | 5 ft x 14 ft |
| Lower Level | Bedroom | 15' x 10' | ||
| Lower Level | Bedroom | 10' x 12' | ||
| Lower Level | Bathroom | 4-Piece | ||
| Main Level | Kitchen | 11' x 9' | ||
| Main Level | Dining Room | 7' x 16' | ||
| Main Level | Living Room | 16' x 19' |
https://www.realtor.ca/real-estate/27746483/2-635-rothwell-st-victoria-victoria-west

150-805 Cloverdale Ave
Victoria, British Columbia V8X 2S9
(250) 384-8124
(800) 665-5303
(250) 380-6355
www.pembertonholmes.com/
Interested?
Contact us for more information









