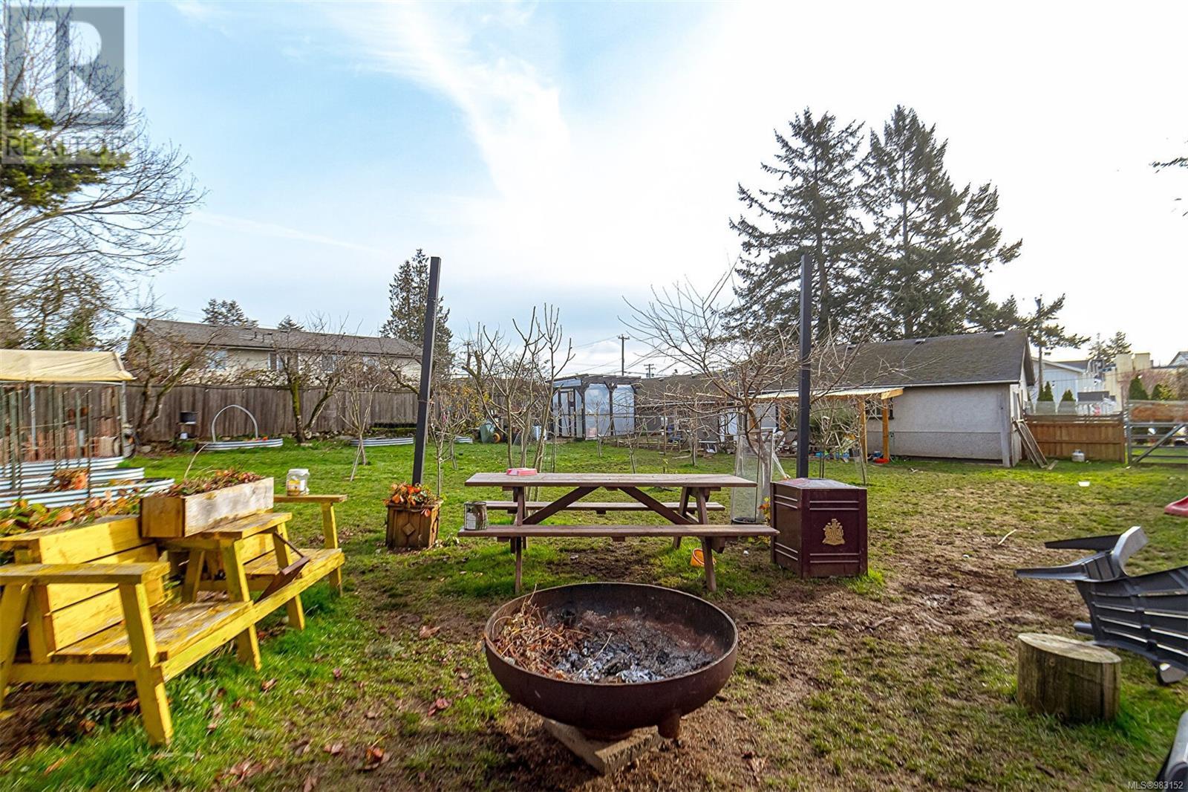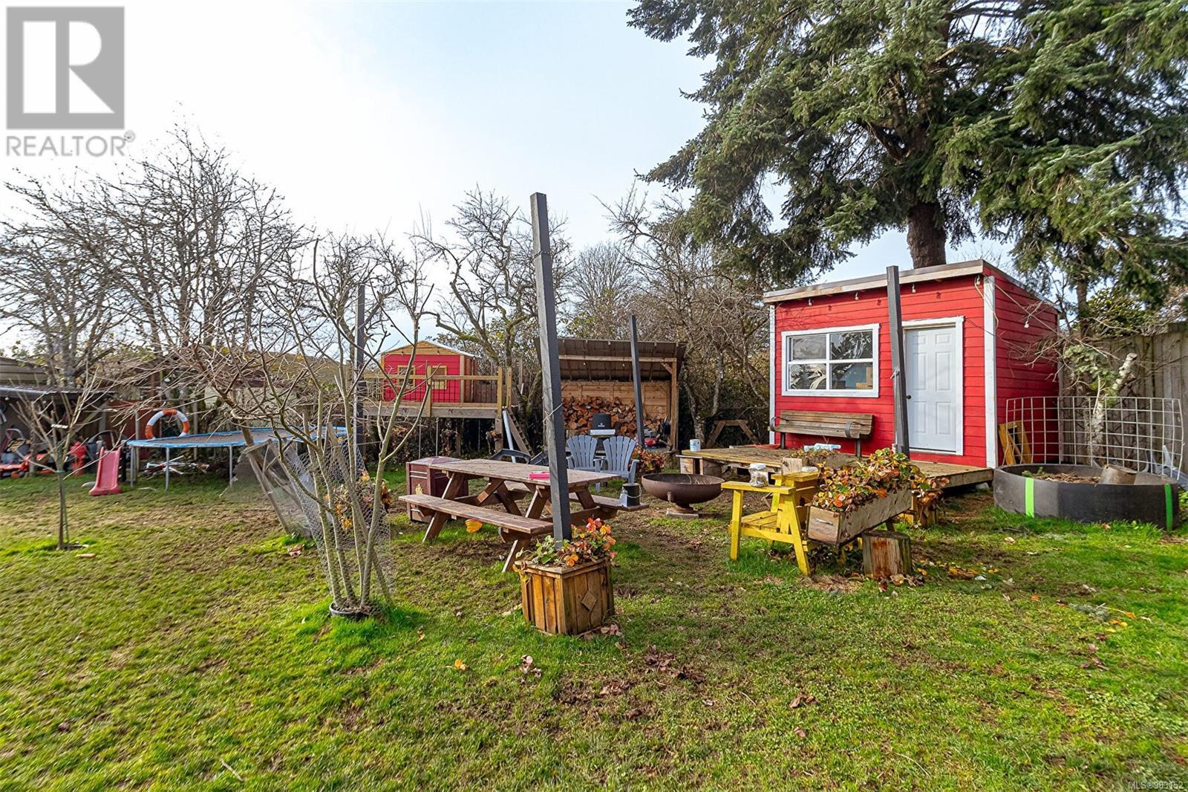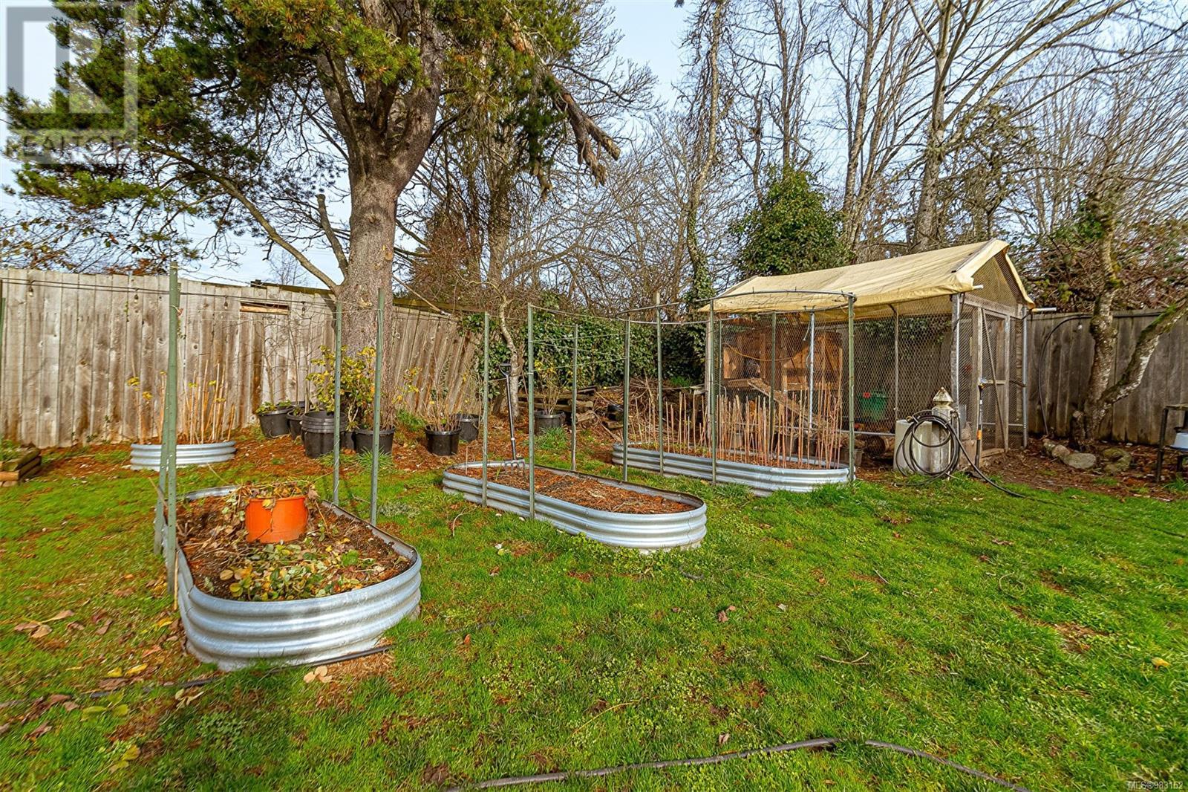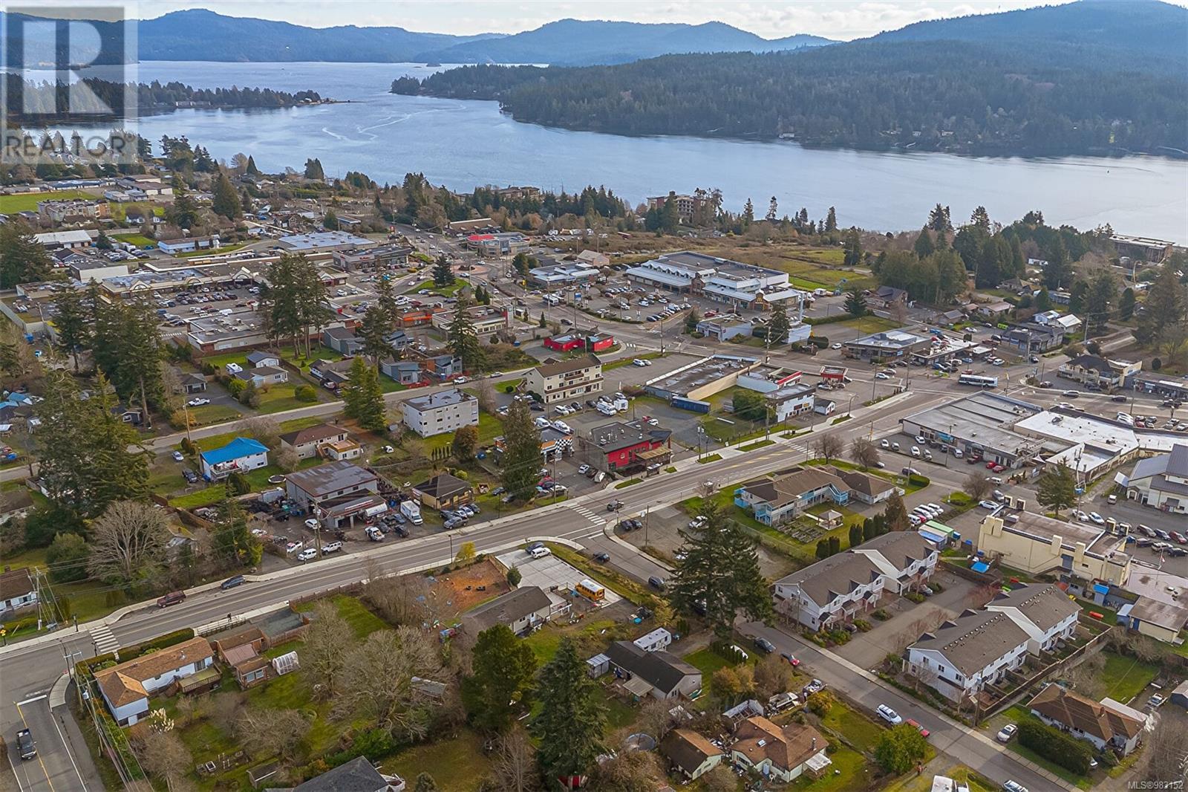6716 Ayre Rd Sooke, British Columbia V9Z 0H1
$749,900
This 2 bedroom 1 bathroom starter or retirement home sits on a huge, flat, Garden Parklike setting 0.29 of an acre lot, right in the Sooke Town Core, on a no through street, ideal investment, with development potential or maybe build a new house in the back and have this as a cottage (need to probably remove the shop/garage area to do that) loads of potential, great for home cottage business potential, be hard to find a better location. Owners have done a great job setting up with outbuildings sheds and garden beds to be self-sustainable for food, as much as possible, Located at 6716 Ayre Rd. (id:29647)
Property Details
| MLS® Number | 983152 |
| Property Type | Single Family |
| Neigbourhood | Sooke Vill Core |
| Features | Central Location, Southern Exposure, Other |
| Parking Space Total | 3 |
| Plan | Vip6383 |
| Structure | Patio(s) |
Building
| Bathroom Total | 1 |
| Bedrooms Total | 2 |
| Constructed Date | 1950 |
| Cooling Type | None |
| Fireplace Present | Yes |
| Fireplace Total | 1 |
| Heating Fuel | Electric, Natural Gas |
| Heating Type | Baseboard Heaters |
| Size Interior | 1273 Sqft |
| Total Finished Area | 852 Sqft |
| Type | House |
Parking
| Stall |
Land
| Acreage | No |
| Size Irregular | 12632 |
| Size Total | 12632 Sqft |
| Size Total Text | 12632 Sqft |
| Zoning Type | Residential |
Rooms
| Level | Type | Length | Width | Dimensions |
|---|---|---|---|---|
| Main Level | Storage | 12' x 9' | ||
| Main Level | Storage | 7' x 8' | ||
| Main Level | Other | 8' x 10' | ||
| Main Level | Entrance | 11' x 8' | ||
| Main Level | Workshop | 15' x 11' | ||
| Main Level | Patio | 29' x 11' | ||
| Main Level | Bathroom | 4-Piece | ||
| Main Level | Laundry Room | 8' x 7' | ||
| Main Level | Bedroom | 8' x 11' | ||
| Main Level | Primary Bedroom | 10' x 13' | ||
| Main Level | Living Room | 13' x 12' | ||
| Main Level | Kitchen | 12' x 14' |
https://www.realtor.ca/real-estate/27738890/6716-ayre-rd-sooke-sooke-vill-core

#114 - 967 Whirlaway Crescent
Victoria, British Columbia V9B 0Y1
(250) 940-3133
(250) 590-8004

#114 - 967 Whirlaway Crescent
Victoria, British Columbia V9B 0Y1
(250) 940-3133
(250) 590-8004
Interested?
Contact us for more information




































