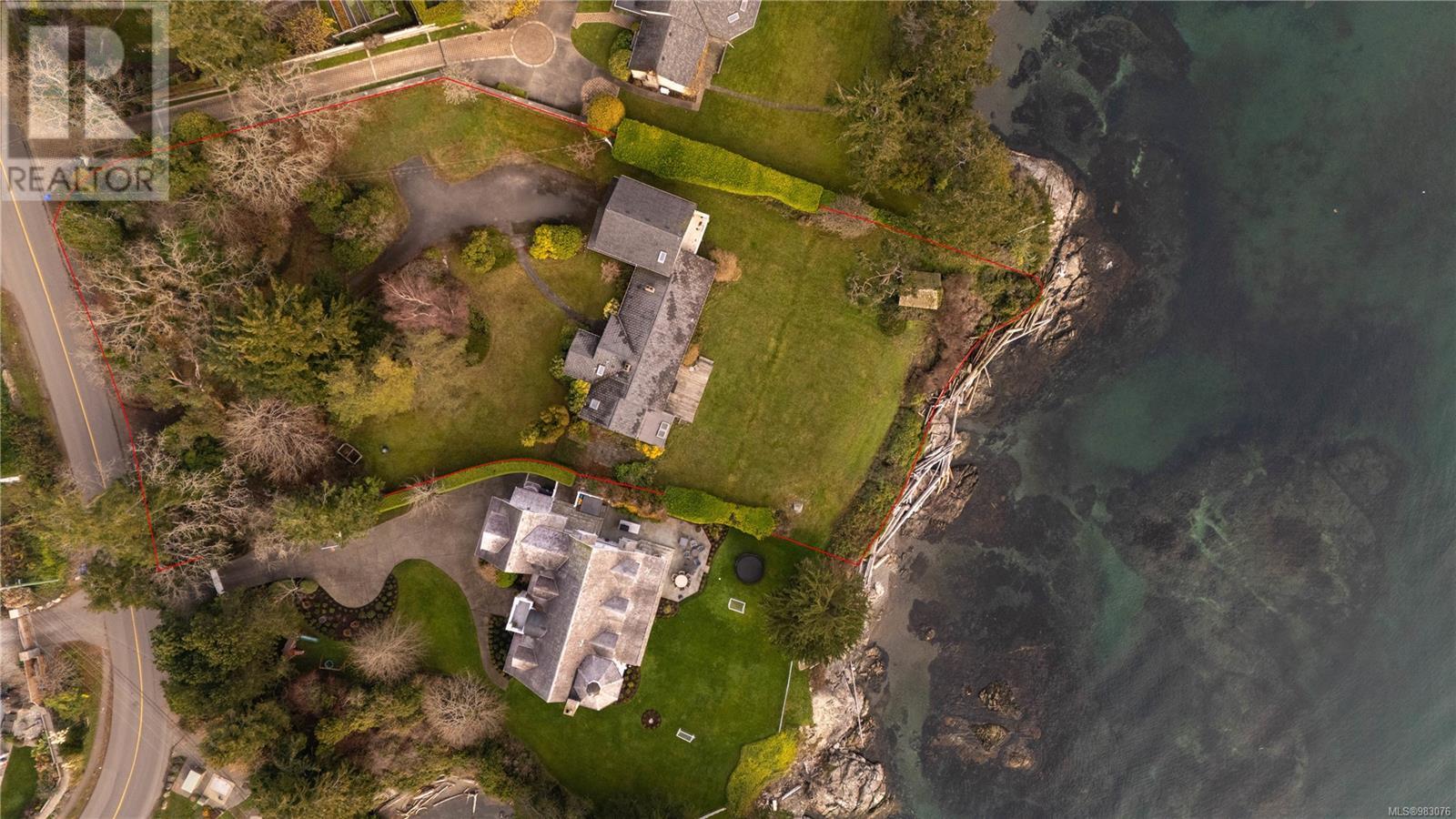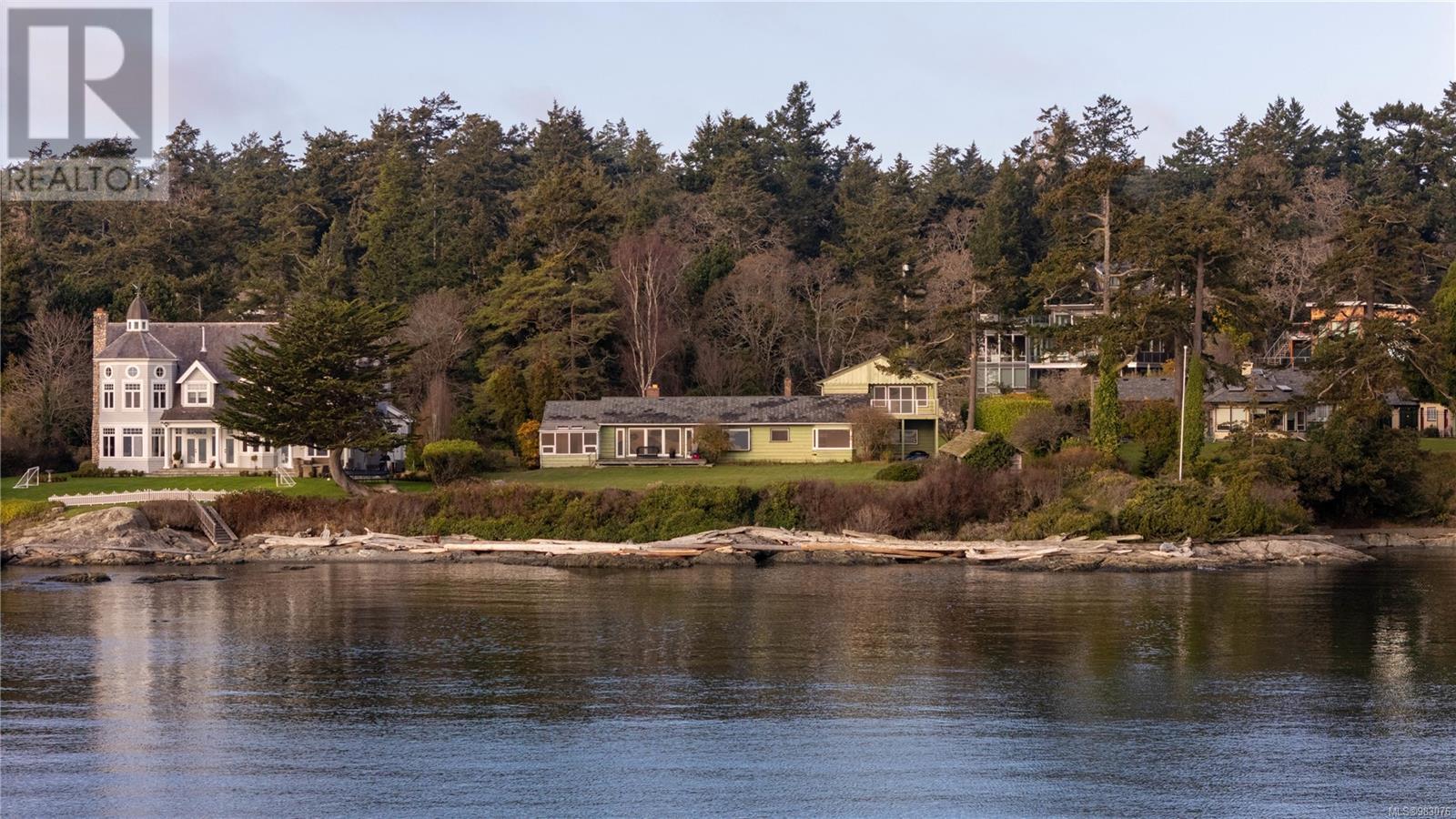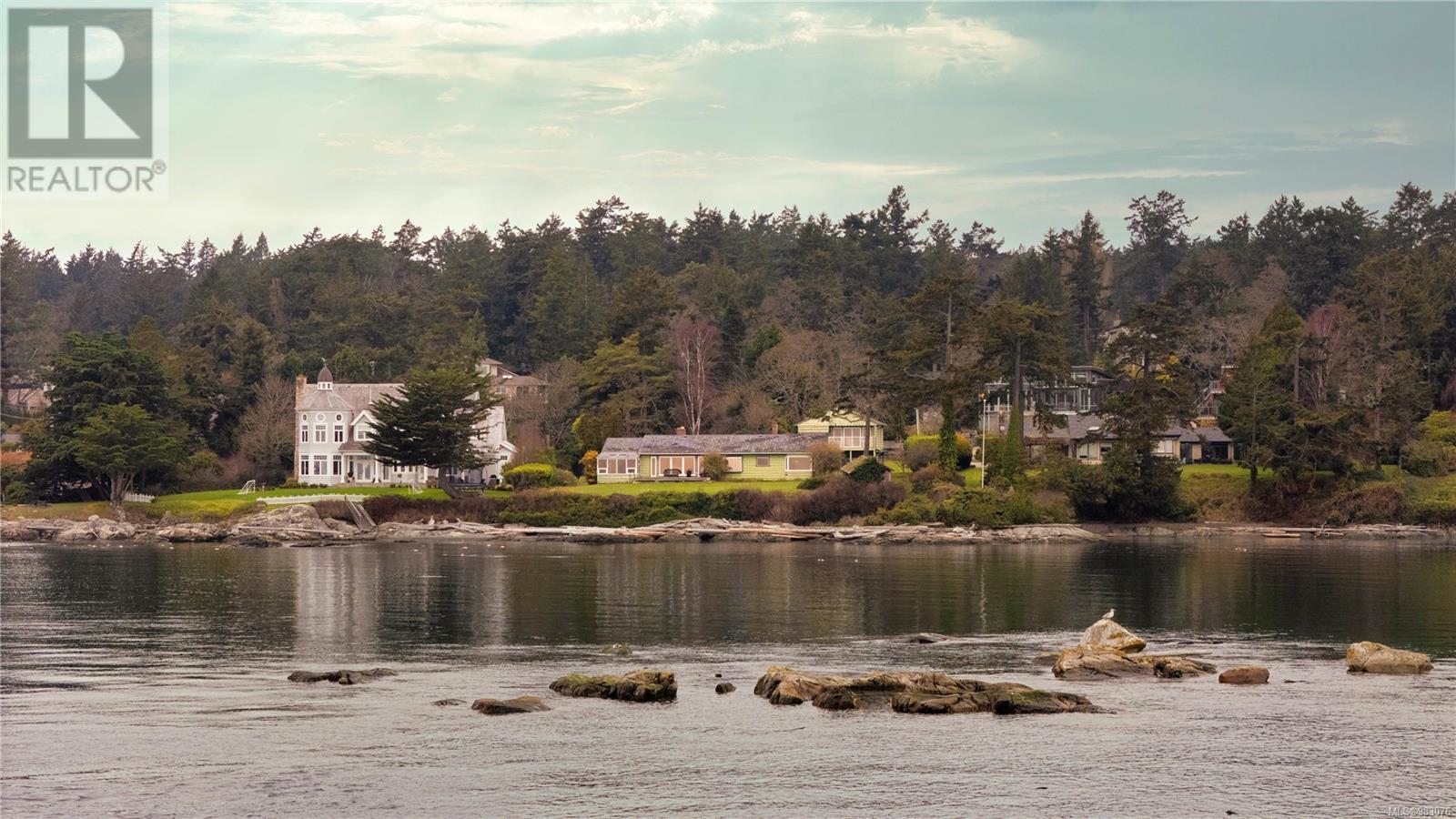3901 Tudor Ave Saanich, British Columbia V8N 4L3
$5,449,000
Discover the best of coastal living in an exceptional south-facing waterfront estate located in the prestigious 10 Mile Point. Nestled on an extraordinary 1.13-acre property, this estate features 150 feet of ocean frontage, providing breathtaking panoramic views. Enjoy stunning vistas across Baynes Channel toward Chatham, Discovery, and Trail Islands, all framed by the Olympic Mountains in the distance. This tranquil, sun-drenched haven offers low-bank access, allowing for direct connection to the pristine shoreline—an ideal setting for relaxation and water activities. A remarkable opportunity awaits on a level lot, offering endless possibilities for its new owners. Current design concepts include a luxurious 7,210 square feet residence, a separate guest house, a spacious detached garage, and an inviting outdoor BBQ and pergola cooking area. Immerse yourself in the ever-changing scenery and abundant marine wildlife from your own private sanctuary. Conveniently situated near Cadboro Bay Village, the Royal Victoria Yacht Club, parks, walking trails, top-rated schools, and the University of Victoria, this property truly captures the essence of oceanfront living. Seize the opportunity to own a piece of Greater Victoria’s coastal paradise. (id:29647)
Property Details
| MLS® Number | 983076 |
| Property Type | Single Family |
| Neigbourhood | Ten Mile Point |
| Features | Level Lot, Private Setting, Southern Exposure, Other |
| Parking Space Total | 8 |
| Plan | Vip6151 |
| Structure | Patio(s) |
| View Type | Mountain View, Ocean View |
| Water Front Type | Waterfront On Ocean |
Building
| Bathroom Total | 4 |
| Bedrooms Total | 3 |
| Constructed Date | 1949 |
| Cooling Type | None |
| Fireplace Present | Yes |
| Fireplace Total | 2 |
| Heating Fuel | Electric |
| Heating Type | Baseboard Heaters |
| Size Interior | 3145 Sqft |
| Total Finished Area | 3145 Sqft |
| Type | House |
Land
| Access Type | Road Access |
| Acreage | Yes |
| Size Irregular | 1.13 |
| Size Total | 1.13 Ac |
| Size Total Text | 1.13 Ac |
| Zoning Description | Rs-16 |
| Zoning Type | Residential |
Rooms
| Level | Type | Length | Width | Dimensions |
|---|---|---|---|---|
| Second Level | Bedroom | 15 ft | 12 ft | 15 ft x 12 ft |
| Second Level | Other | 5 ft | 6 ft | 5 ft x 6 ft |
| Second Level | Bathroom | 4-Piece | ||
| Second Level | Family Room | 15 ft | 15 ft | 15 ft x 15 ft |
| Second Level | Balcony | 15 ft | 8 ft | 15 ft x 8 ft |
| Main Level | Workshop | 15 ft | 9 ft | 15 ft x 9 ft |
| Main Level | Patio | 13 ft | 31 ft | 13 ft x 31 ft |
| Main Level | Bathroom | 3-Piece | ||
| Main Level | Primary Bedroom | 13 ft | 17 ft | 13 ft x 17 ft |
| Main Level | Sunroom | 14 ft | 10 ft | 14 ft x 10 ft |
| Main Level | Bedroom | 14 ft | 16 ft | 14 ft x 16 ft |
| Main Level | Bathroom | 4-Piece | ||
| Main Level | Entrance | 9 ft | 8 ft | 9 ft x 8 ft |
| Main Level | Living Room | 24 ft | 15 ft | 24 ft x 15 ft |
| Main Level | Office | 15 ft | 10 ft | 15 ft x 10 ft |
| Main Level | Dining Room | 12 ft | 15 ft | 12 ft x 15 ft |
| Main Level | Laundry Room | 8 ft | 10 ft | 8 ft x 10 ft |
| Main Level | Eating Area | 11 ft | 11 ft | 11 ft x 11 ft |
| Main Level | Kitchen | 11 ft | 12 ft | 11 ft x 12 ft |
| Main Level | Bathroom | 3-Piece |
https://www.realtor.ca/real-estate/27733915/3901-tudor-ave-saanich-ten-mile-point

101-960 Yates St
Victoria, British Columbia V8V 3M3
(778) 265-5552

101-960 Yates St
Victoria, British Columbia V8V 3M3
(778) 265-5552
Interested?
Contact us for more information
























