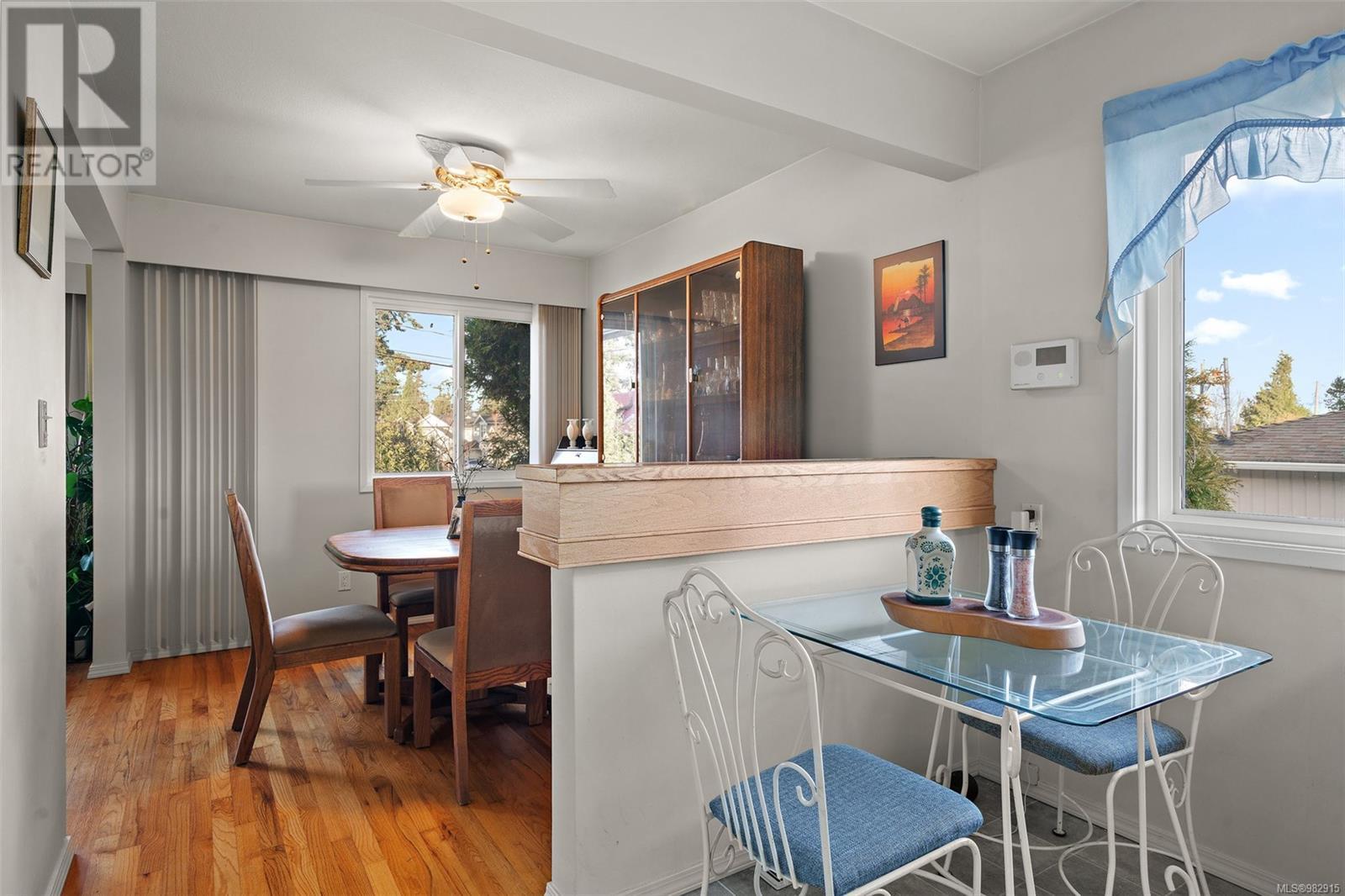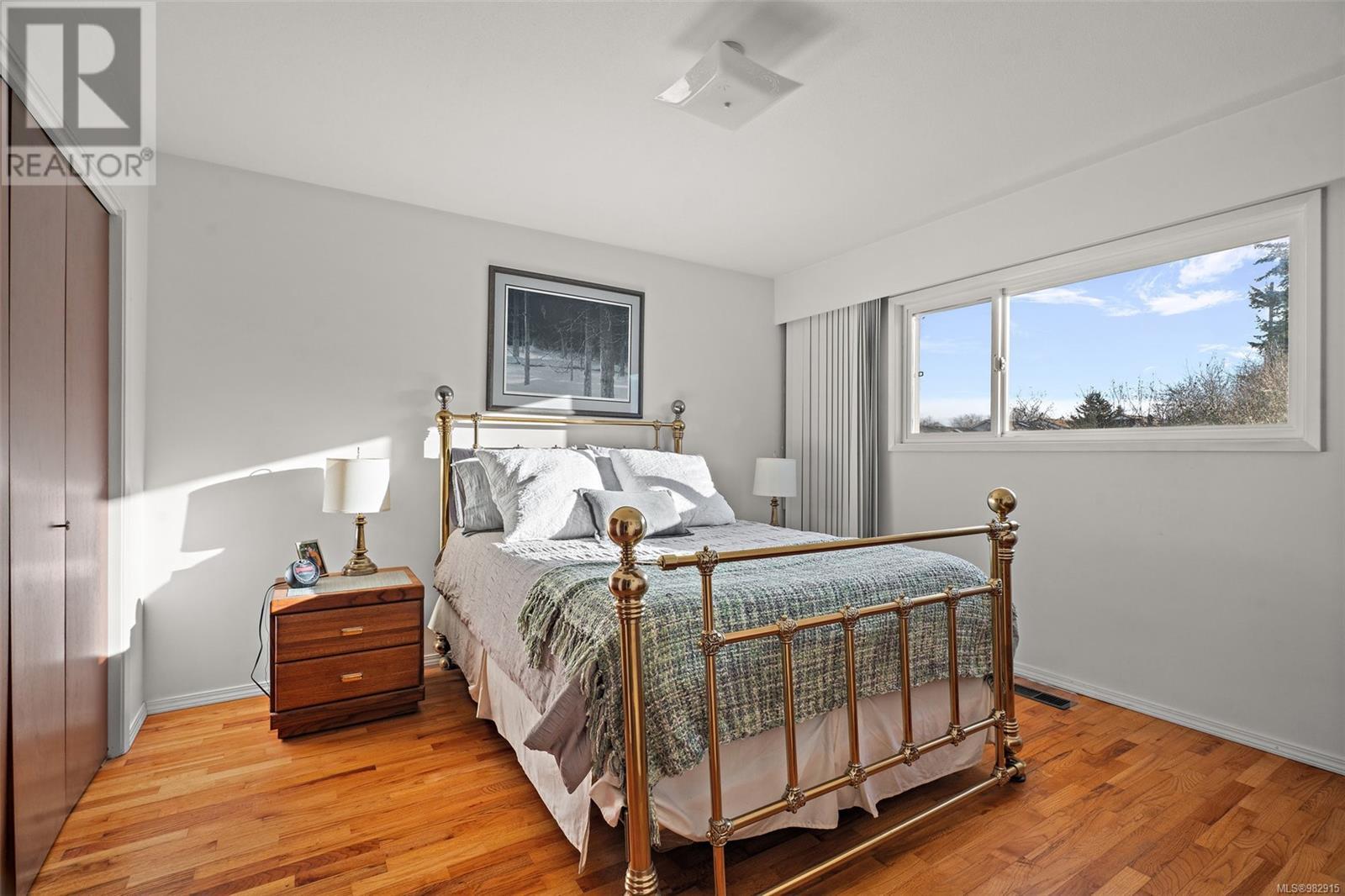2249 Ardwell Ave Sidney, British Columbia V8L 2M2
$998,000
Fabulous affordable home in a lovely neighbourhood: one block to the beach, a back yard bordering on Rathdowne Park and it is on a bus route! This 2 level, sunny and bright home is approximately 1.5 km from downtown Sidney. 2062 sq feet with 3 bedrooms with den (or 4th bedroom). 2 bathrooms and lots of opportunity to develop lower level suite (see new Federal loans for putting in a basement suite!). Natural gas furnace and fireplace in living room. The backyard offers Southern exposure, privacy and an amazing garden with an abundance of different plantings and fruit trees! A BBQ outdoor patio area for outside enjoyment. A prime location for your family with schools/bus close to home! Launch your kayak off the beach or enjoy a beach walk! Easy route to ferries and airport. Enjoy what Sidney has to offer! Quick possession possible. (id:29647)
Property Details
| MLS® Number | 982915 |
| Property Type | Single Family |
| Neigbourhood | Sidney North-East |
| Features | Curb & Gutter, Level Lot, Private Setting |
| Parking Space Total | 3 |
| Plan | Vip22067 |
| Structure | Shed |
Building
| Bathroom Total | 2 |
| Bedrooms Total | 4 |
| Constructed Date | 1969 |
| Cooling Type | None |
| Fireplace Present | Yes |
| Fireplace Total | 1 |
| Heating Fuel | Natural Gas |
| Heating Type | Forced Air |
| Size Interior | 2082 Sqft |
| Total Finished Area | 2082 Sqft |
| Type | House |
Land
| Acreage | No |
| Size Irregular | 7200 |
| Size Total | 7200 Sqft |
| Size Total Text | 7200 Sqft |
| Zoning Type | Residential |
Rooms
| Level | Type | Length | Width | Dimensions |
|---|---|---|---|---|
| Lower Level | Storage | 4 ft | 6 ft | 4 ft x 6 ft |
| Lower Level | Wine Cellar | 9 ft | 9 ft | 9 ft x 9 ft |
| Lower Level | Laundry Room | 12 ft | 16 ft | 12 ft x 16 ft |
| Lower Level | Workshop | 11 ft | 19 ft | 11 ft x 19 ft |
| Lower Level | Bathroom | 3-Piece | ||
| Lower Level | Bedroom | 9 ft | 10 ft | 9 ft x 10 ft |
| Lower Level | Bedroom | 12 ft | 12 ft | 12 ft x 12 ft |
| Main Level | Bedroom | 10 ft | 11 ft | 10 ft x 11 ft |
| Main Level | Bathroom | 4-Piece | ||
| Main Level | Primary Bedroom | 12' x 12' | ||
| Main Level | Kitchen | 11 ft | 13 ft | 11 ft x 13 ft |
| Main Level | Dining Room | 9 ft | 10 ft | 9 ft x 10 ft |
| Main Level | Living Room | 20' x 12' | ||
| Other | Entrance | 4 ft | 7 ft | 4 ft x 7 ft |
| Auxiliary Building | Other | 15 ft | 11 ft | 15 ft x 11 ft |
https://www.realtor.ca/real-estate/27731168/2249-ardwell-ave-sidney-sidney-north-east

2444 Beacon Ave
Sidney, British Columbia V8L 1X6
(250) 656-4626
(250) 656-7262
Interested?
Contact us for more information
































