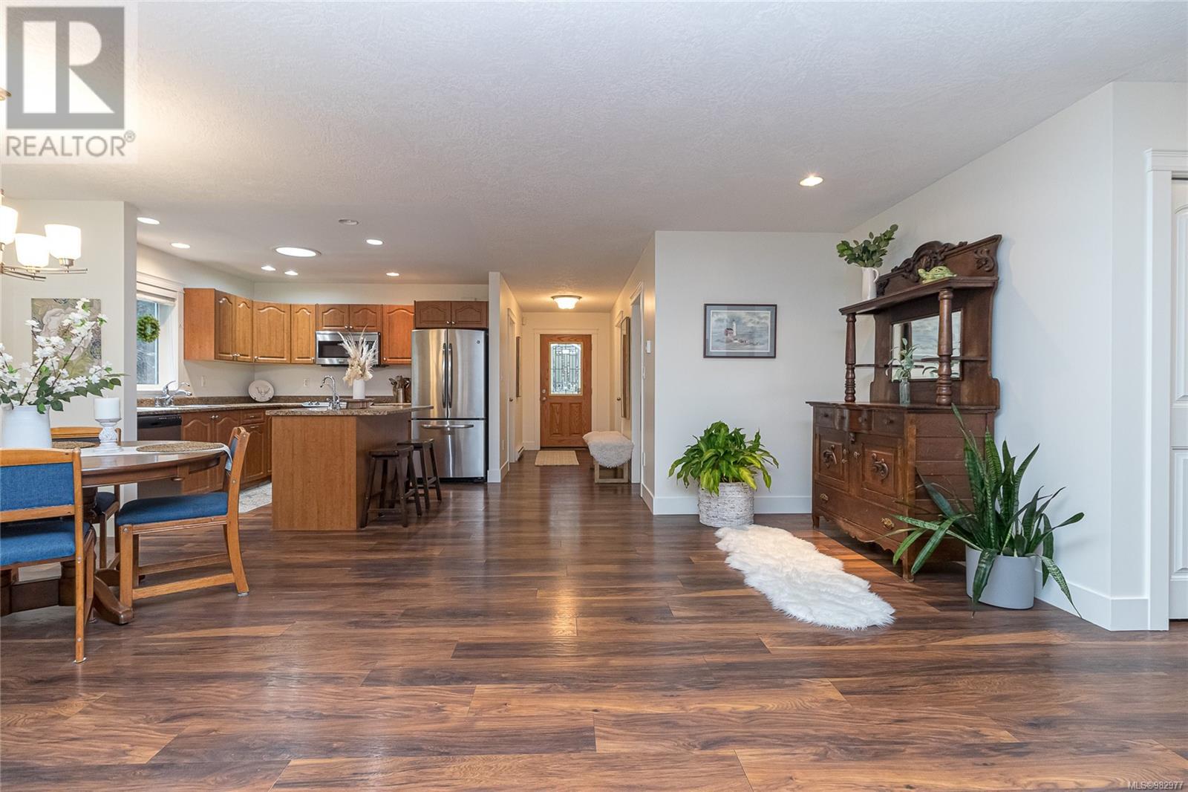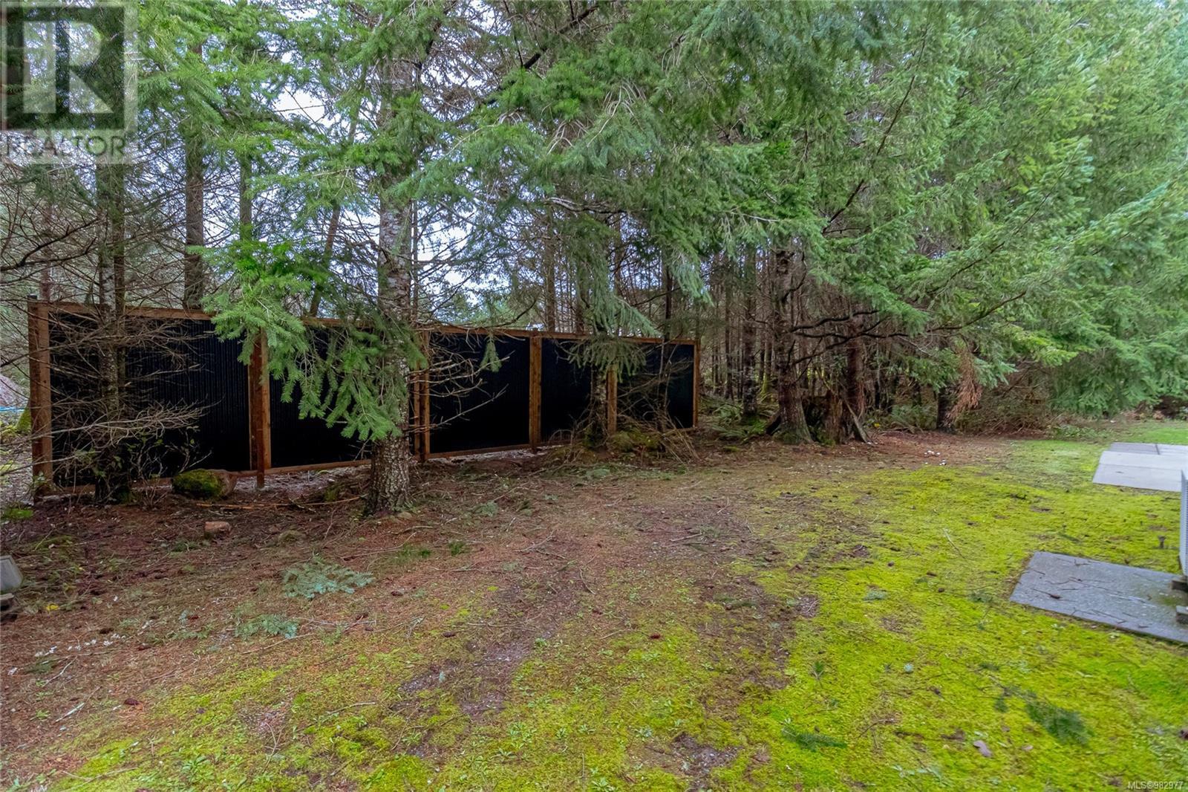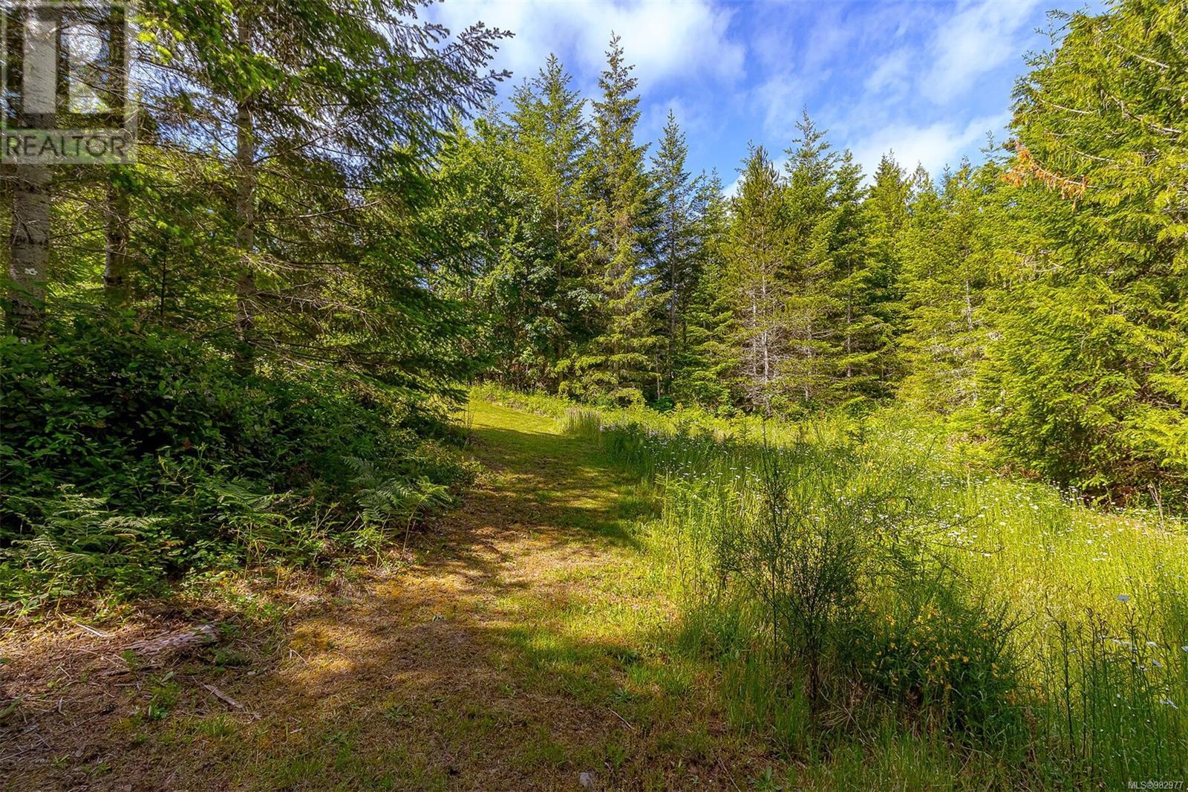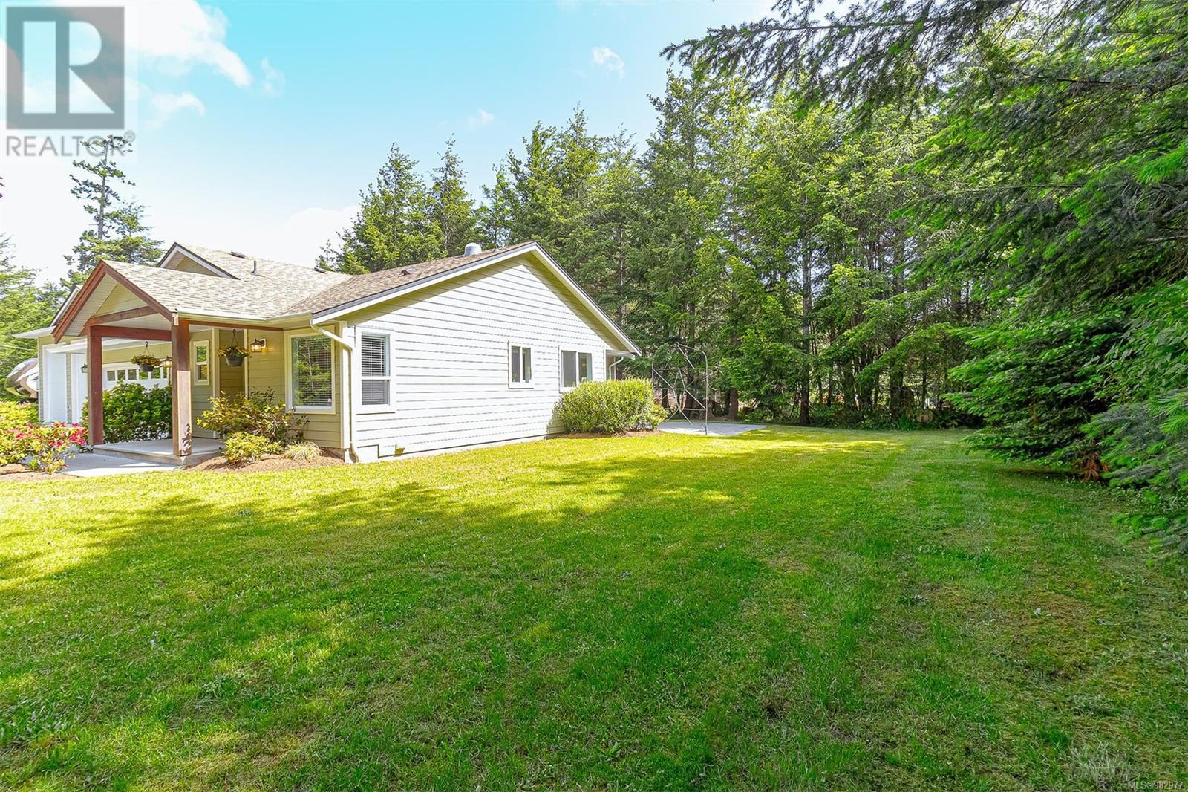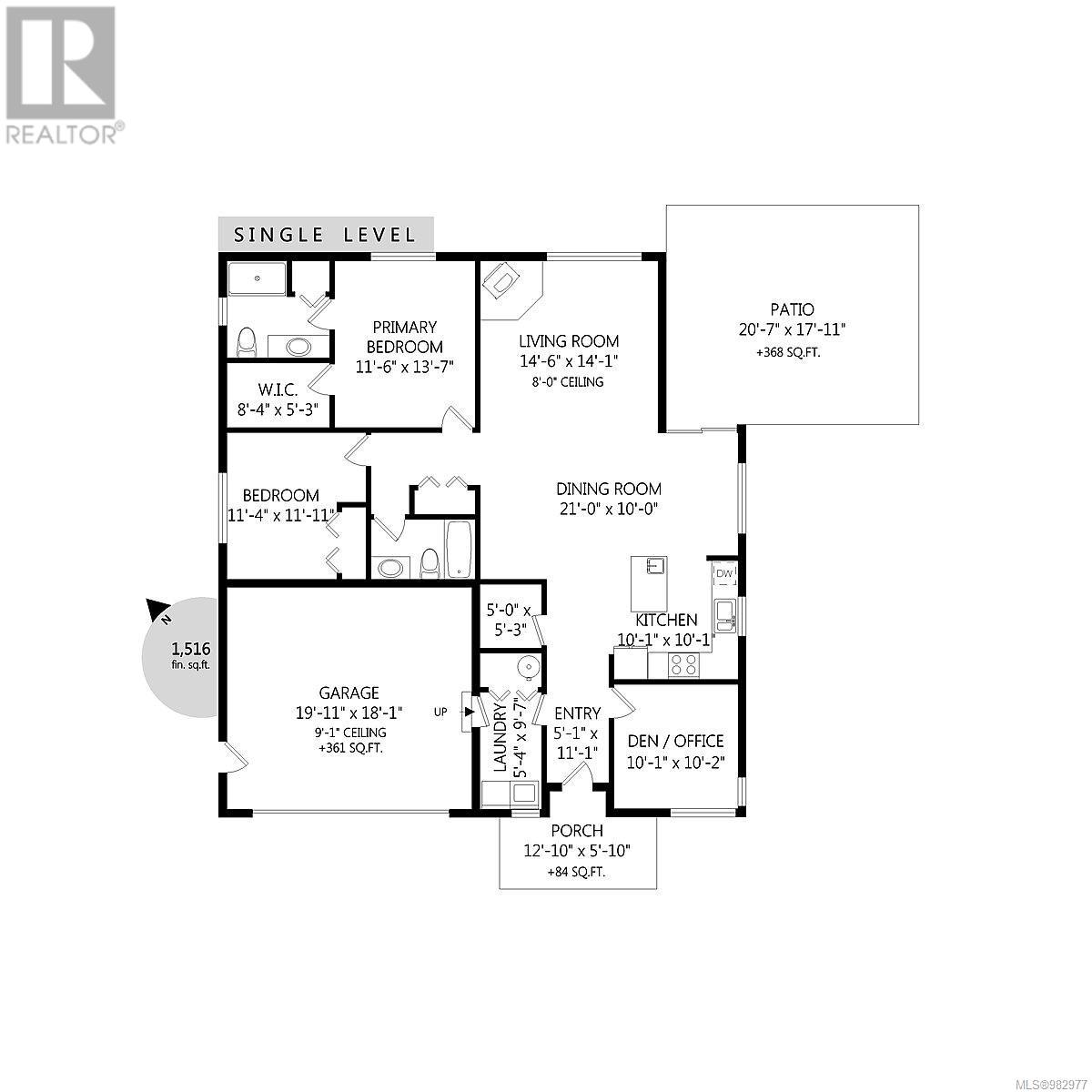2912 Sarah Dr Sooke, British Columbia V9Z 0J5
$1,299,900
Immediate possession possible on this Rancher home! Acreage with Huge Shop! Be impressed as you drive through the lighted gates to this well kept freshly painted 1500+ sq ft 3 Bed spacious Rancher on full crawl space. Located on 2+/- mainly flat private, landscaped, low maintenance acres that back onto Demamiel Creek, 5 mins from Sooke Town Core. Features a Massive 27 x 36 ft 2 Bay Shop w/14 ft extra high ceilings + workshop area + a 2 pcs bathroom (Endless possibilities) Proximity of the House, Shop, Boat, RV/5th Wheel was well thought out Open-concept Kitchen, Dining & Living room area - ideal for entertaining! Kitchen with island & Dining area has slider to outside patio. Living room with wood stove as well as a ductless heat pump. Good-size bedroom opposite a Laundry room with access to DBL Garage. The Master is exceptional with a big walk-in closet & classy ensuite. Bonus inground water Cistern, New Privacy Fence smartly done at back of house. (id:29647)
Property Details
| MLS® Number | 982977 |
| Property Type | Single Family |
| Neigbourhood | Otter Point |
| Features | Acreage, Park Setting, Private Setting, See Remarks, Other |
| Parking Space Total | 10 |
| Plan | Vip79288 |
| Structure | Patio(s) |
Building
| Bathroom Total | 3 |
| Bedrooms Total | 3 |
| Constructed Date | 2013 |
| Cooling Type | Air Conditioned |
| Fireplace Present | Yes |
| Fireplace Total | 1 |
| Heating Fuel | Electric, Wood, Other |
| Heating Type | Baseboard Heaters, Heat Pump |
| Size Interior | 2953 Sqft |
| Total Finished Area | 1516 Sqft |
| Type | House |
Land
| Acreage | Yes |
| Size Irregular | 1.98 |
| Size Total | 1.98 Ac |
| Size Total Text | 1.98 Ac |
| Zoning Type | Residential |
Rooms
| Level | Type | Length | Width | Dimensions |
|---|---|---|---|---|
| Main Level | Storage | 10' x 9' | ||
| Main Level | Patio | 21' x 18' | ||
| Main Level | Bathroom | 4-Piece | ||
| Main Level | Bedroom | 11' x 12' | ||
| Main Level | Ensuite | 3-Piece | ||
| Main Level | Primary Bedroom | 12' x 14' | ||
| Main Level | Living Room | 15' x 14' | ||
| Main Level | Dining Room | 21' x 10' | ||
| Main Level | Pantry | 5' x 5' | ||
| Main Level | Kitchen | 10' x 10' | ||
| Main Level | Laundry Room | 5' x 10' | ||
| Main Level | Bedroom | 10' x 10' | ||
| Main Level | Entrance | 5' x 11' | ||
| Main Level | Porch | 13' x 6' | ||
| Other | Bathroom | 2-Piece | ||
| Other | Workshop | 36 ft | 27 ft | 36 ft x 27 ft |
https://www.realtor.ca/real-estate/27730890/2912-sarah-dr-sooke-otter-point

#114 - 967 Whirlaway Crescent
Victoria, British Columbia V9B 0Y1
(250) 940-3133
(250) 590-8004

#114 - 967 Whirlaway Crescent
Victoria, British Columbia V9B 0Y1
(250) 940-3133
(250) 590-8004
Interested?
Contact us for more information



























