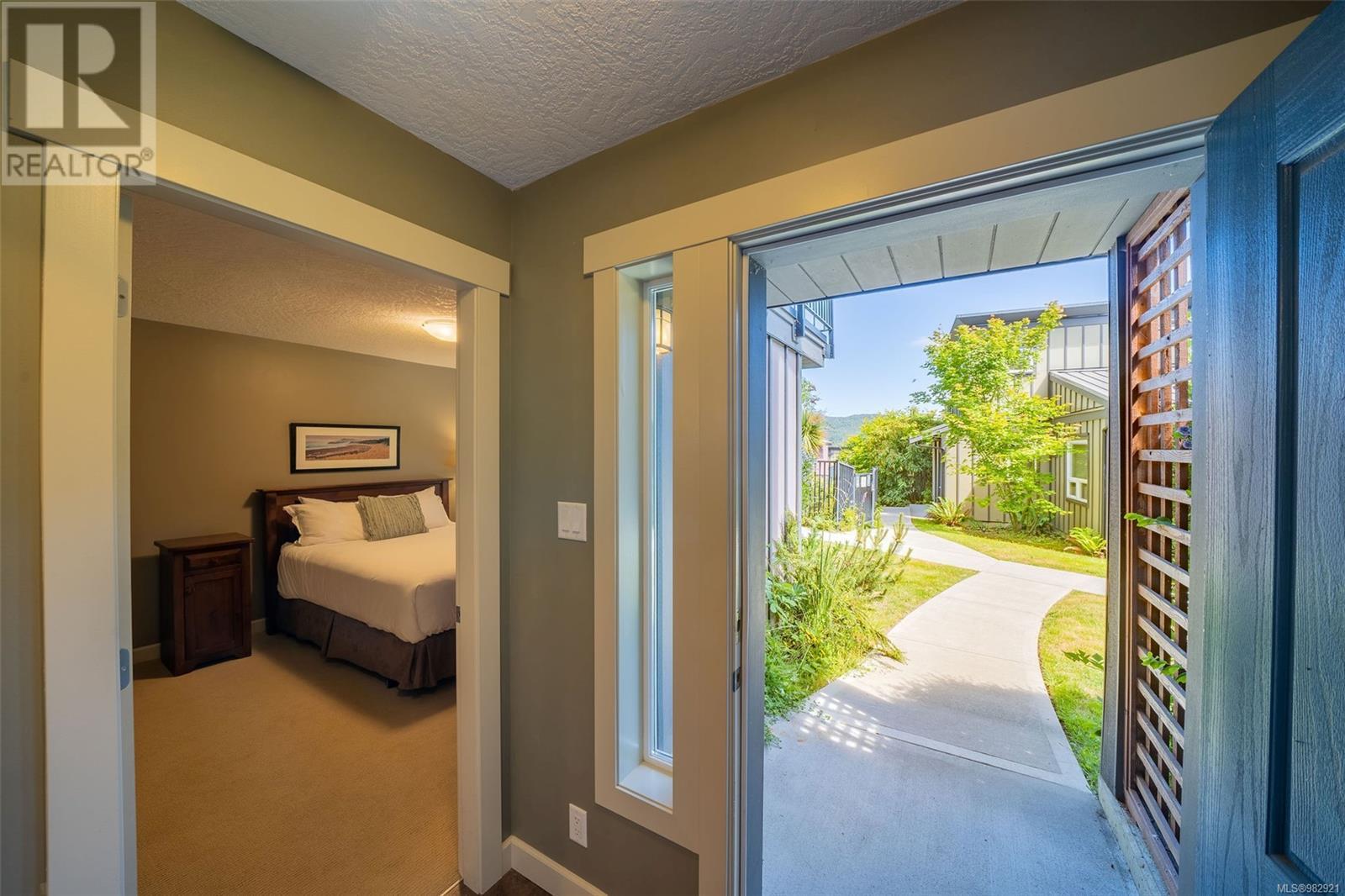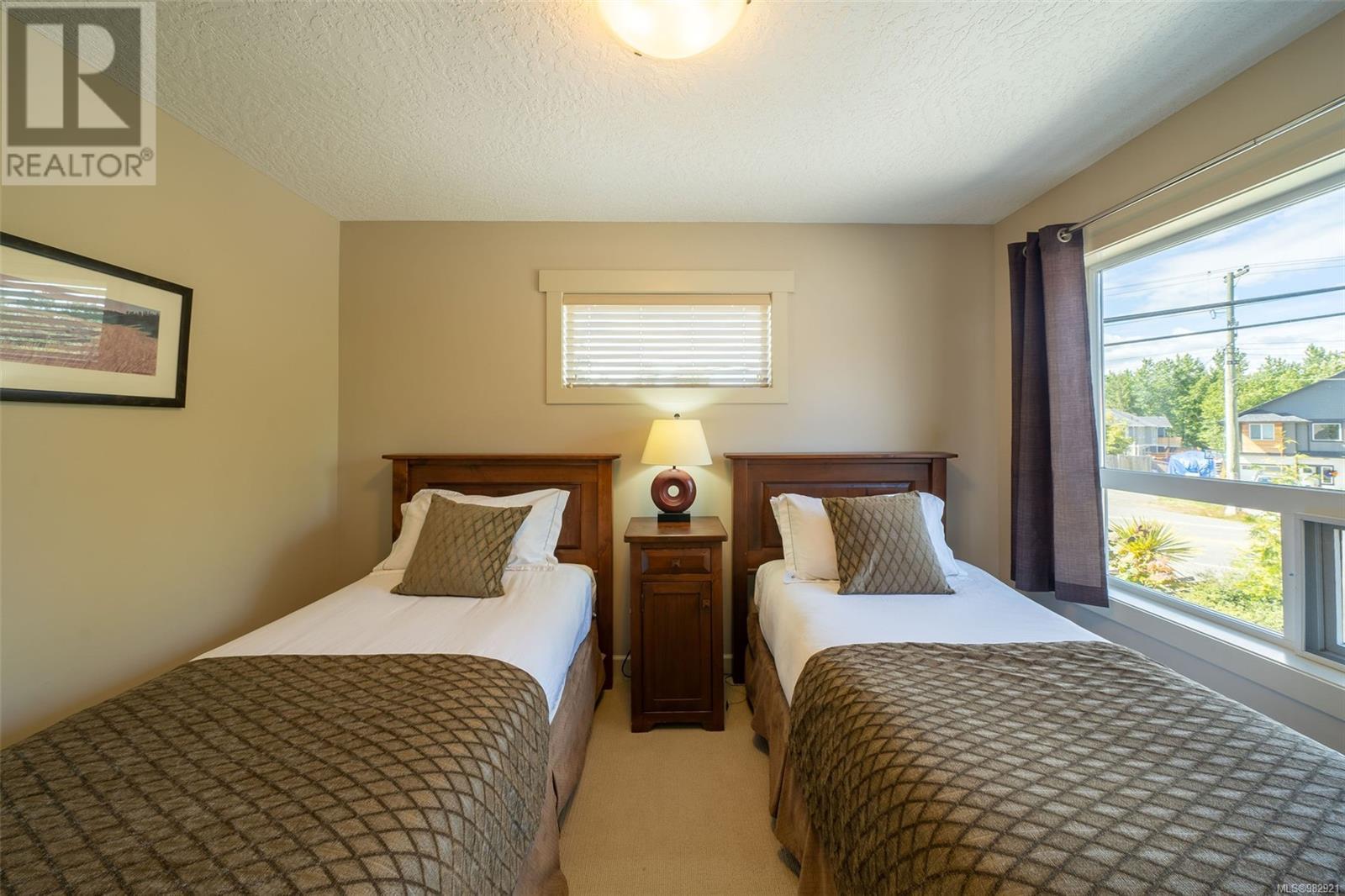142 6971 West Coast Rd Sooke, British Columbia V9Z 0A1
$429,900Maintenance,
$971.29 Monthly
Maintenance,
$971.29 Monthly****SELLER pays 3 months strata fees******Experience the ultimate West Coast lifestyle in this luxurious, fully furnished 3-bedroom, 3-bath townhome at Sooke Harbour Resort & Marina. Whether you’re looking for a vacation getaway, a self-managed legal Airbnb, or a rental pool opportunity, this property offers endless flexibility. Master boasts views of the harbour, Whiffin Spit & Strait of Juan de Fuca creating a picturesque retreat.The gourmet kitchen features quartz countertops, and the open-concept living room seamlessly extends to an outdoor deck, perfect for barbecues and entertaining.Designed with contemporary style and relaxed living in mind, this home is ideal as a vacation spot and an income generator.Embrace Vancouver Island’s rugged West Coast lifestyle; fish to your heart’s content, drop crab traps for fresh Dungeness crab, or explore the calm, protected waters by kayak or paddleboard. With nearby hiking trails, scenic walks, and top-tier dining just a 5 min stroll, all you need for relaxation and adventure is right here! (id:29647)
Property Details
| MLS® Number | 982921 |
| Property Type | Single Family |
| Neigbourhood | Whiffin Spit |
| Community Name | Sooke Harbour Resort and Marina |
| Community Features | Pets Allowed With Restrictions, Family Oriented |
| Features | Rectangular |
| Parking Space Total | 2 |
| Plan | Vis6196 |
| View Type | Mountain View, Valley View |
| Water Front Type | Waterfront On Ocean |
Building
| Bathroom Total | 3 |
| Bedrooms Total | 3 |
| Architectural Style | Westcoast |
| Constructed Date | 2006 |
| Cooling Type | None |
| Fireplace Present | Yes |
| Fireplace Total | 1 |
| Heating Fuel | Electric |
| Heating Type | Baseboard Heaters |
| Size Interior | 1360 Sqft |
| Total Finished Area | 1360 Sqft |
| Type | Recreational |
Land
| Acreage | No |
| Zoning Type | Multi-family |
Rooms
| Level | Type | Length | Width | Dimensions |
|---|---|---|---|---|
| Second Level | Ensuite | 4-Piece | ||
| Second Level | Bedroom | 12' x 12' | ||
| Second Level | Bathroom | 4-Piece | ||
| Second Level | Primary Bedroom | 11' x 11' | ||
| Lower Level | Bedroom | 14' x 12' | ||
| Lower Level | Laundry Room | 4' x 4' | ||
| Lower Level | Bathroom | 4-Piece | ||
| Main Level | Kitchen | 11' x 11' | ||
| Main Level | Dining Room | 8' x 9' | ||
| Main Level | Living Room | 12' x 11' | ||
| Main Level | Entrance | 11' x 4' |
https://www.realtor.ca/real-estate/27729226/142-6971-west-coast-rd-sooke-whiffin-spit

101-2015 Shields Rd, P.o. Box 431
Sooke, British Columbia V9Z 1G1
(250) 642-6480
(250) 410-0254
www.remax-camosun-victoria-bc.com/

101-2015 Shields Rd, P.o. Box 431
Sooke, British Columbia V9Z 1G1
(250) 642-6480
(250) 410-0254
www.remax-camosun-victoria-bc.com/
Interested?
Contact us for more information


























