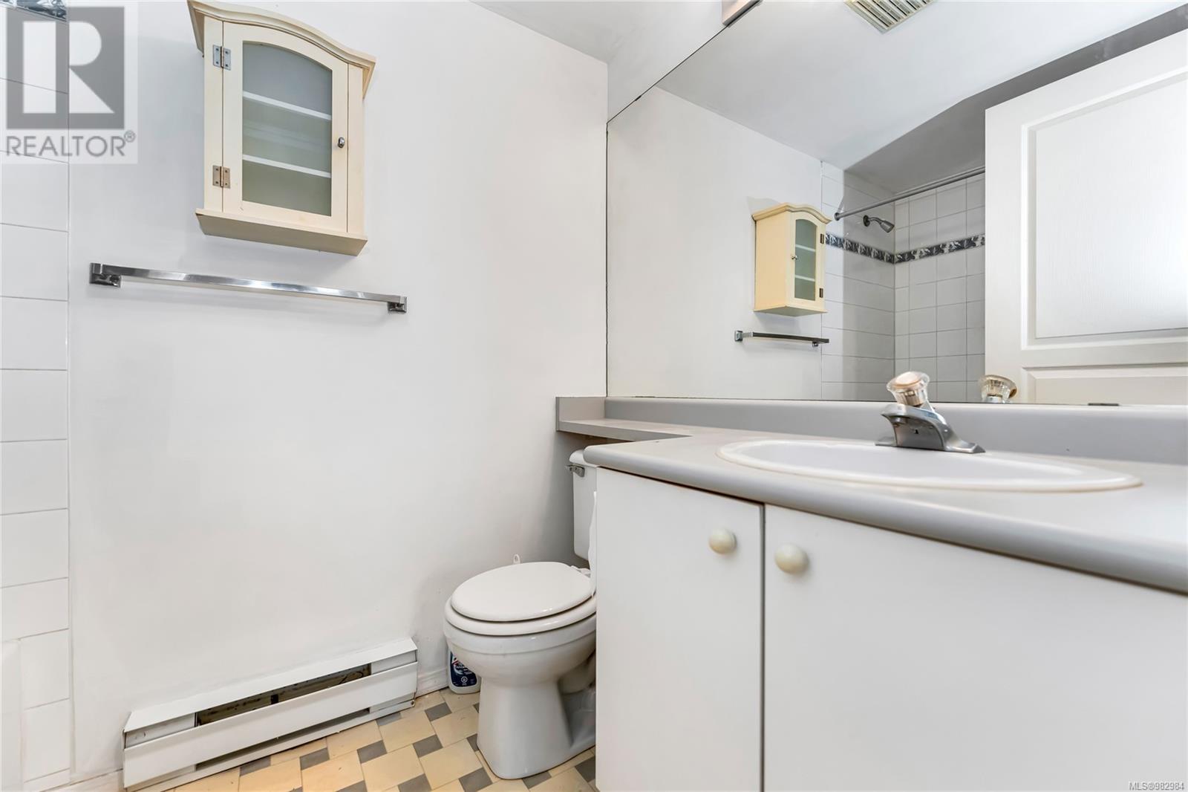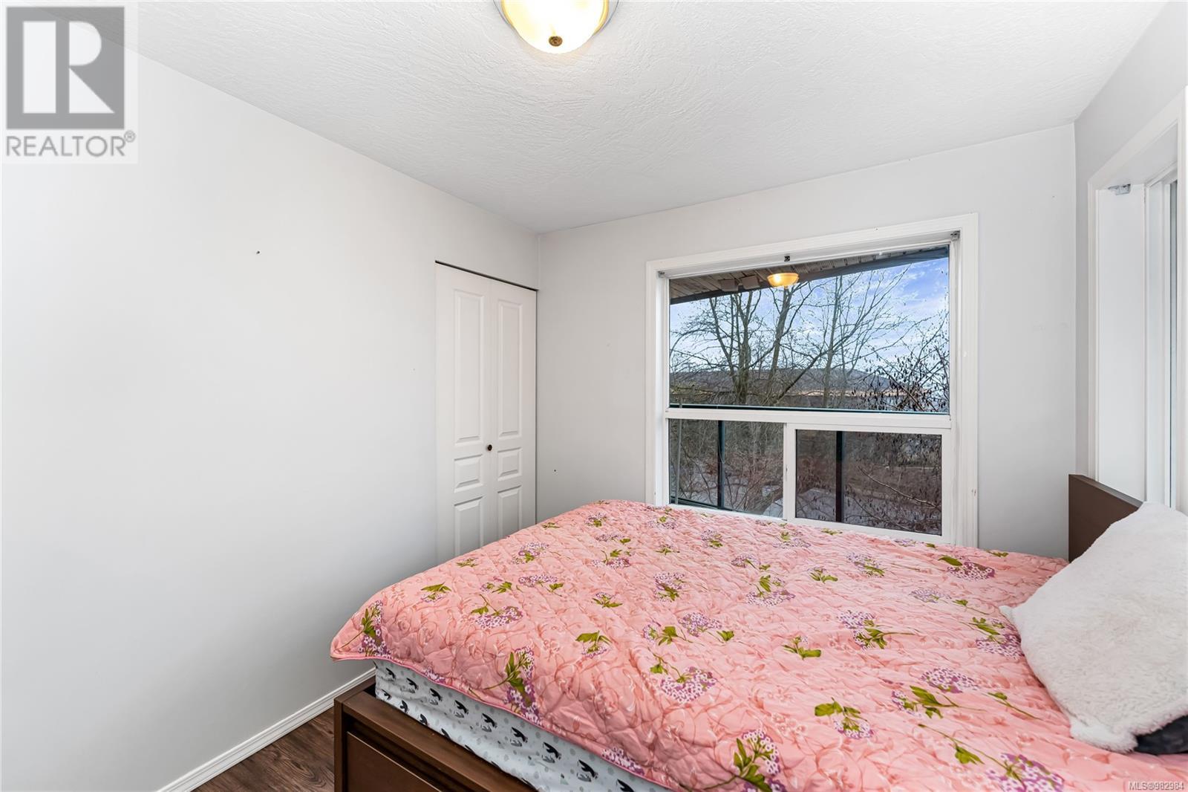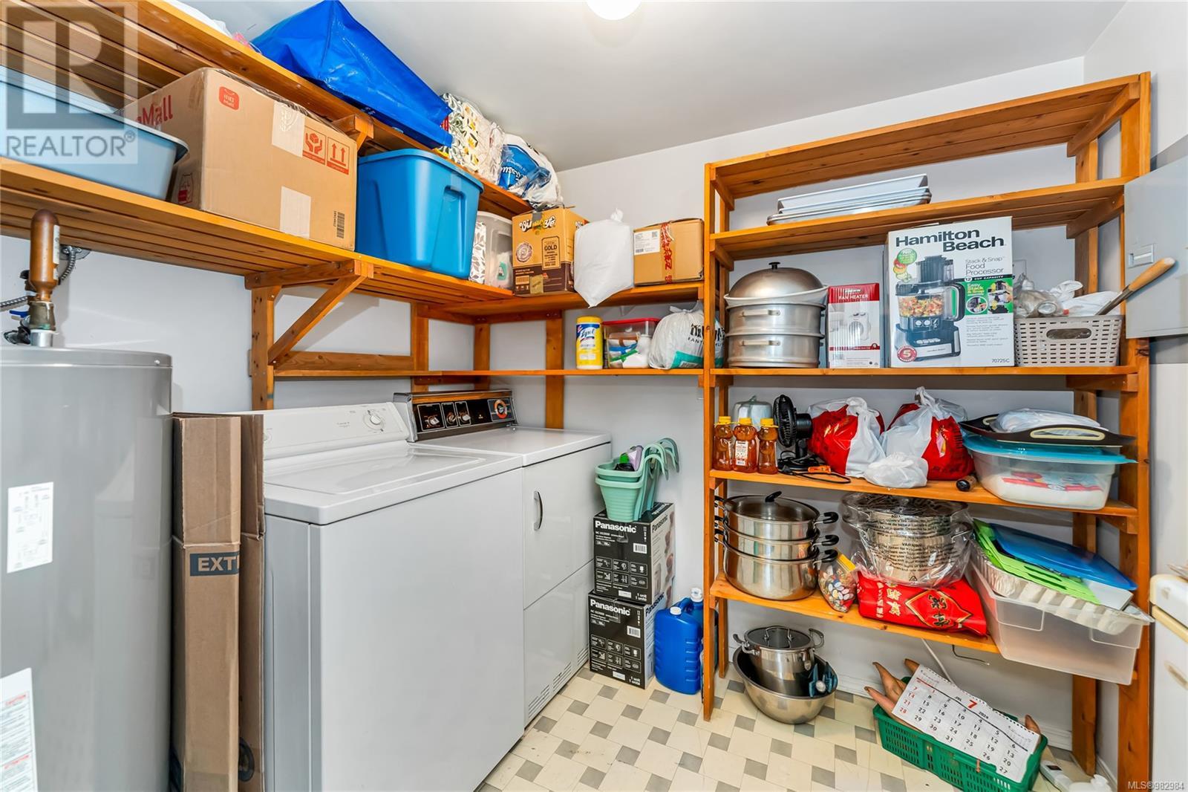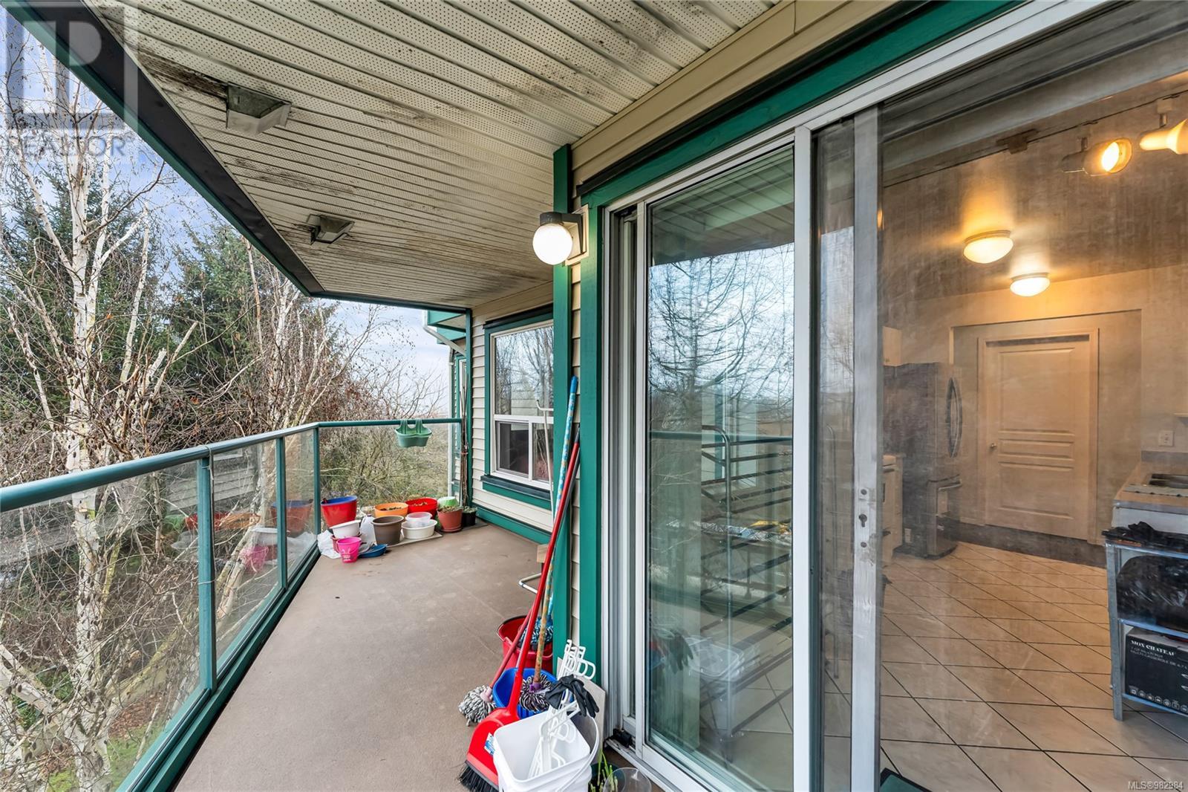309 898 Vernon Ave Saanich, British Columbia V8X 2W6
$540,000Maintenance,
$533.86 Monthly
Maintenance,
$533.86 MonthlyBright and spacious 2-bedroom, 2-bathroom condo in the desirable Chelsea Green. With nearly 1,000 sq. ft. of living space, this unit features an open-concept kitchen, a large bathroom, and a full en-suite. The primary bedroom includes a walk-in closet, and the in-suite laundry room offers plenty of storage. Enjoy outdoor living on the expansive balcony. Additional conveniences include underground parking and a separate storage unit. Perfectly located within walking distance of Walmart, Save-On-Foods, Uptown Mall, the library, Mayfair Shopping Centre, Lake Hill, and the Galloping Goose Trail. Come make it your DESTINED home! (id:29647)
Property Details
| MLS® Number | 982984 |
| Property Type | Single Family |
| Neigbourhood | Swan Lake |
| Community Name | Chelsea Green |
| Community Features | Pets Allowed, Family Oriented |
| Features | Irregular Lot Size |
| Parking Space Total | 1 |
| Plan | Vis3305 |
| View Type | Mountain View |
Building
| Bathroom Total | 2 |
| Bedrooms Total | 2 |
| Constructed Date | 1993 |
| Cooling Type | None |
| Fireplace Present | Yes |
| Fireplace Total | 1 |
| Heating Fuel | Electric, Natural Gas |
| Heating Type | Baseboard Heaters |
| Size Interior | 990 Sqft |
| Total Finished Area | 990 Sqft |
| Type | Apartment |
Land
| Acreage | No |
| Size Irregular | 1077 |
| Size Total | 1077 Sqft |
| Size Total Text | 1077 Sqft |
| Zoning Type | Residential |
Rooms
| Level | Type | Length | Width | Dimensions |
|---|---|---|---|---|
| Lower Level | Ensuite | 4-Piece | ||
| Lower Level | Laundry Room | 10' x 7' | ||
| Lower Level | Bedroom | 10' x 9' | ||
| Lower Level | Bathroom | 4-Piece | ||
| Lower Level | Primary Bedroom | 14' x 12' | ||
| Lower Level | Kitchen | 9' x 8' | ||
| Lower Level | Dining Room | 9' x 9' | ||
| Lower Level | Living Room | 16' x 12' |
https://www.realtor.ca/real-estate/27728463/309-898-vernon-ave-saanich-swan-lake

150-805 Cloverdale Ave
Victoria, British Columbia V8X 2S9
(250) 384-8124
(800) 665-5303
(250) 380-6355
www.pembertonholmes.com/
Interested?
Contact us for more information





























