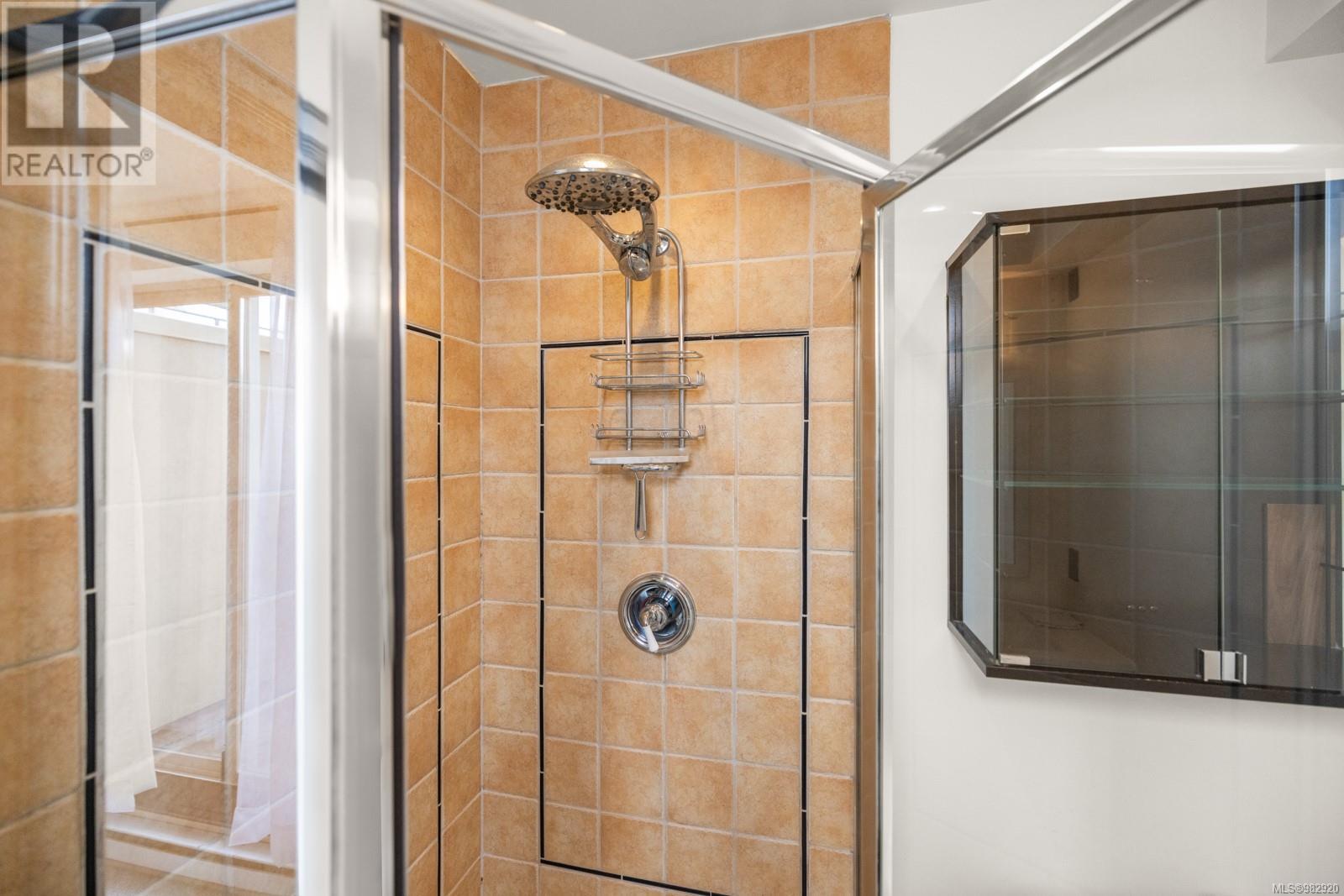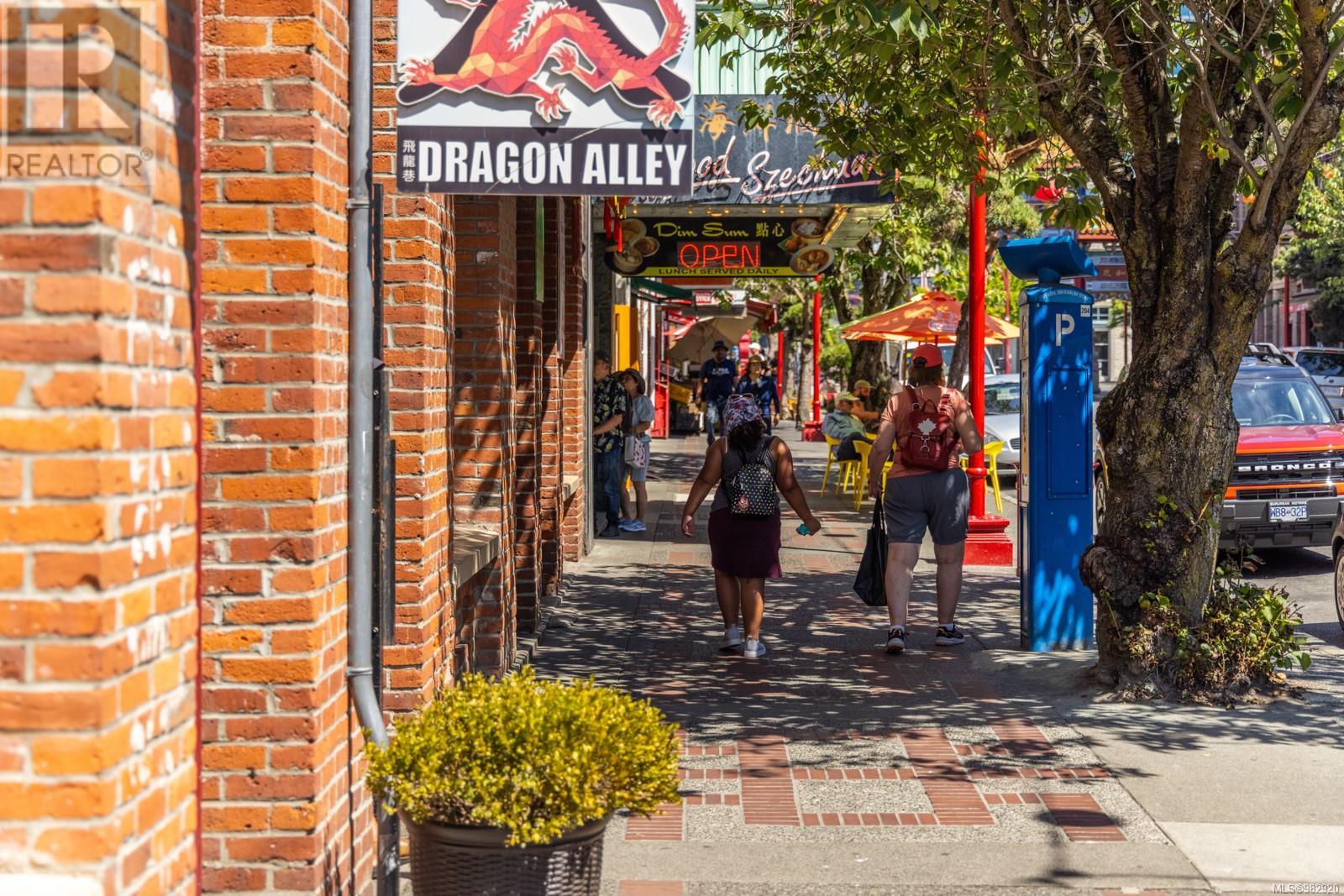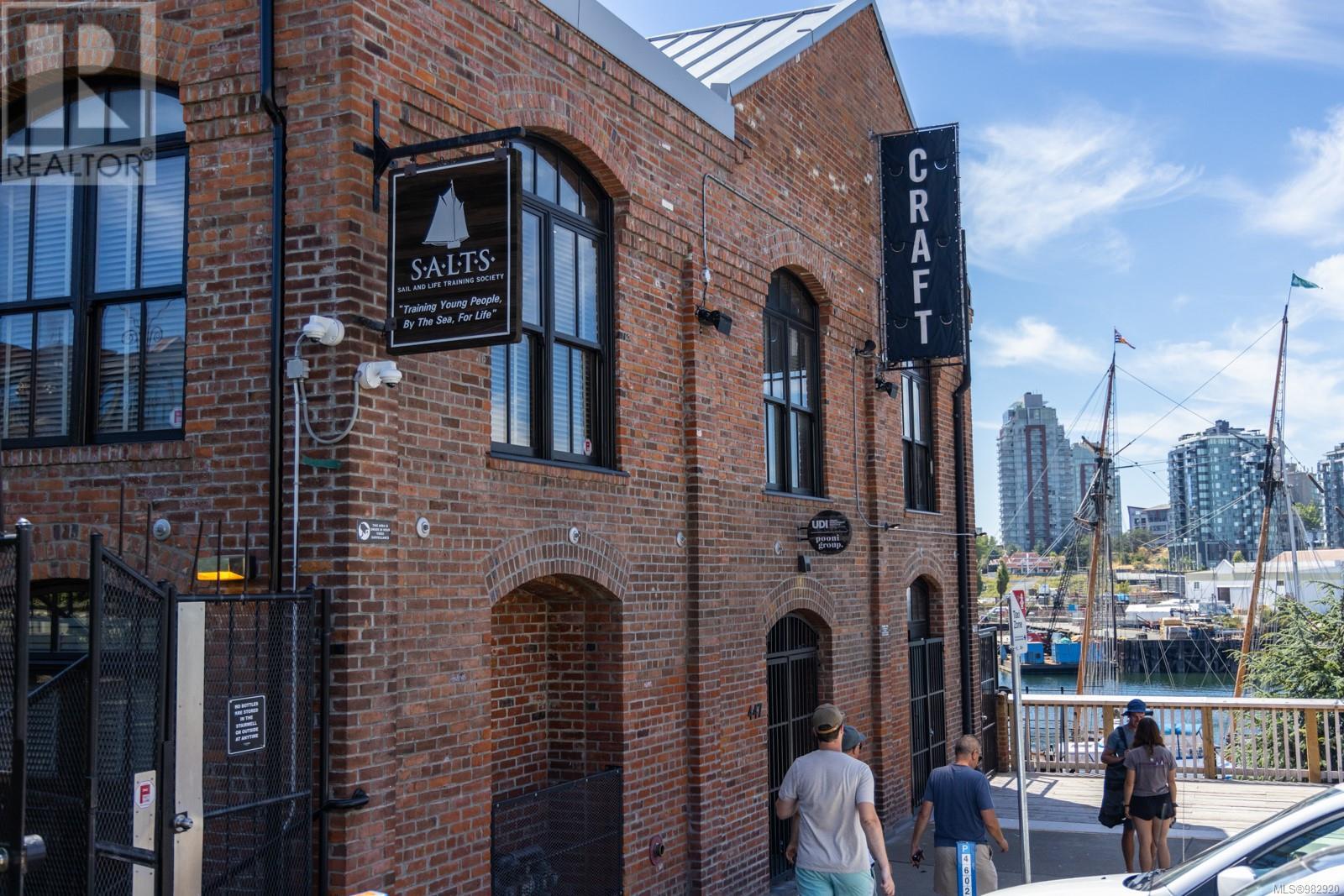7 532 Fisgard St Victoria, British Columbia V8W 1R4
$695,000Maintenance,
$504.59 Monthly
Maintenance,
$504.59 MonthlyOpen House Sat Nov 9 & Sun Nov 10 from 11:00AM-1:00PM. This unique and versatile 2-bedroom, 2-bathroom live/work townhome, built in 1999, is situated in the heart of Victoria’s historic Chinatown, within Dragon Alley. Perfect for professionals and bike enthusiasts, this townhome offers flexibility and charm. Live upstairs and operate your business on the main floor! The main floor features a kitchenette that’s plumbed for a full kitchen, giving you the option to expand or redesign the space to suit your needs. Alternatively, you can place the kitchen on the second floor and transform the main level into a business space, making this home ideal for live/work setups. Natural light fills the home from two walls of windows on each floor, highlighting the updated vinyl flooring and renovated bathrooms. The convenience of in-suite laundry is located on the 2nd floor, and the rare rooftop patio offers nearly panoramic views of the surrounding heritage neighbourhoods. With a walk score of 99 and a bike score of 91, you’ll enjoy easy access to shopping, amenities, and the waterfront along Wharf Street. Plus, there’s a coffee shop right next door—perfect for your morning routine. Don’t miss the opportunity to own a piece of Victoria’s vibrant history with modern-day conveniences! (id:29647)
Property Details
| MLS® Number | 982920 |
| Property Type | Single Family |
| Neigbourhood | Downtown |
| Community Name | Dragon Alley |
| Community Features | Pets Allowed With Restrictions, Family Oriented |
| Features | Central Location, Other |
Building
| Bathroom Total | 2 |
| Bedrooms Total | 2 |
| Constructed Date | 1999 |
| Cooling Type | None |
| Fireplace Present | No |
| Heating Fuel | Electric |
| Size Interior | 1512 Sqft |
| Total Finished Area | 1092 Sqft |
| Type | Row / Townhouse |
Parking
| Street |
Land
| Access Type | Road Access |
| Acreage | No |
| Size Irregular | 1307 |
| Size Total | 1307 Sqft |
| Size Total Text | 1307 Sqft |
| Zoning Type | Residential/commercial |
Rooms
| Level | Type | Length | Width | Dimensions |
|---|---|---|---|---|
| Second Level | Den | 12'5 x 13'1 | ||
| Second Level | Bedroom | 12'5 x 13'1 | ||
| Third Level | Primary Bedroom | 20'5 x 10'2 | ||
| Third Level | Ensuite | 3-Piece | ||
| Third Level | Balcony | 5'4 x 13'9 | ||
| Main Level | Bathroom | 2-Piece | ||
| Main Level | Living Room/dining Room | 11'9 x 13'5 | ||
| Main Level | Kitchen | 6'9 x 9'4 | ||
| Other | Other | 19'11 x 13'0 |
https://www.realtor.ca/real-estate/27726531/7-532-fisgard-st-victoria-downtown
301-3450 Uptown Boulevard
Victoria, British Columbia V8Z 0B9
(833) 817-6506
www.exprealty.ca/
Interested?
Contact us for more information
















































