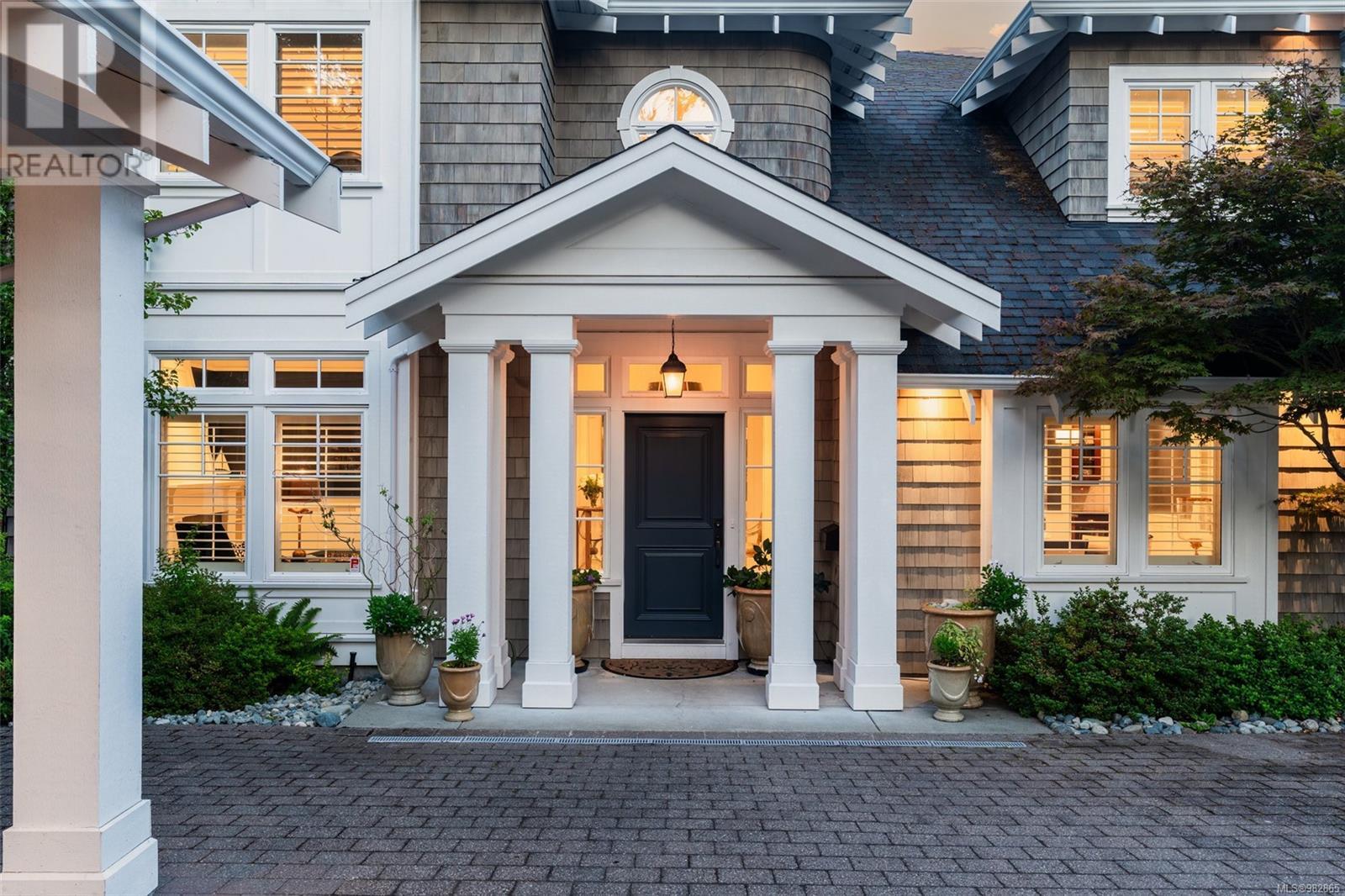3075 Uplands Rd Oak Bay, British Columbia V8R 6B3
$5,350,000
Welcome to this exquisite 4-bed, 5-bath Uplands family home, where luxury and comfort blend in a private, beautifully landscaped property. Step inside to discover a light-filled interior that perfectly balances elegance and functionality. The spacious living areas feature high ceilings, large windows, and premium finishes. The gourmet kitchen, with top-of-the-line appliances, is perfect for both everyday meals and grand entertaining. The primary suite is a sanctuary, with a spa-inspired en-suite bathroom, walk-in closet, and private access to the outdoors. Each of the additional bedrooms offers space and privacy, with well-appointed bathrooms. The backyard is a family delight, enjoy the resort-style pool and hot tub, patios with heaters and outdoor firepit with covered seating area. For those who appreciate the finer things in life, this home includes a fully equipped gym, wine cellar and media room. Detached garage offers parking for three vehicles and additional storage. (id:29647)
Property Details
| MLS® Number | 982865 |
| Property Type | Single Family |
| Neigbourhood | Uplands |
| Features | Rectangular |
| Parking Space Total | 3 |
| Plan | Vip 2713 |
| Structure | Shed, Patio(s) |
Building
| Bathroom Total | 5 |
| Bedrooms Total | 4 |
| Architectural Style | Character |
| Constructed Date | 2009 |
| Cooling Type | None |
| Fireplace Present | Yes |
| Fireplace Total | 3 |
| Heating Fuel | Natural Gas, Other |
| Heating Type | Heat Pump |
| Size Interior | 5250 Sqft |
| Total Finished Area | 5250 Sqft |
| Type | House |
Land
| Acreage | No |
| Size Irregular | 0.53 |
| Size Total | 0.53 Ac |
| Size Total Text | 0.53 Ac |
| Zoning Type | Residential |
Rooms
| Level | Type | Length | Width | Dimensions |
|---|---|---|---|---|
| Second Level | Bedroom | 16' x 12' | ||
| Second Level | Bedroom | 14' x 13' | ||
| Second Level | Ensuite | 5-Piece | ||
| Second Level | Bathroom | 4-Piece | ||
| Second Level | Primary Bedroom | 24' x 17' | ||
| Second Level | Balcony | 11' x 8' | ||
| Lower Level | Exercise Room | 17' x 17' | ||
| Lower Level | Wine Cellar | 10' x 9' | ||
| Lower Level | Bedroom | 13' x 12' | ||
| Lower Level | Media | 18' x 13' | ||
| Lower Level | Games Room | 16' x 16' | ||
| Lower Level | Bathroom | 3-Piece | ||
| Main Level | Bathroom | 2-Piece | ||
| Main Level | Den | 14' x 13' | ||
| Main Level | Bathroom | 2-Piece | ||
| Main Level | Kitchen | 17' x 18' | ||
| Main Level | Dining Room | 15' x 14' | ||
| Main Level | Patio | 20' x 39' | ||
| Main Level | Living Room | 17' x 17' | ||
| Main Level | Entrance | 12' x 8' |
https://www.realtor.ca/real-estate/27724217/3075-uplands-rd-oak-bay-uplands

735 Humboldt St
Victoria, British Columbia V8W 1B1
(778) 433-8885
Interested?
Contact us for more information







































