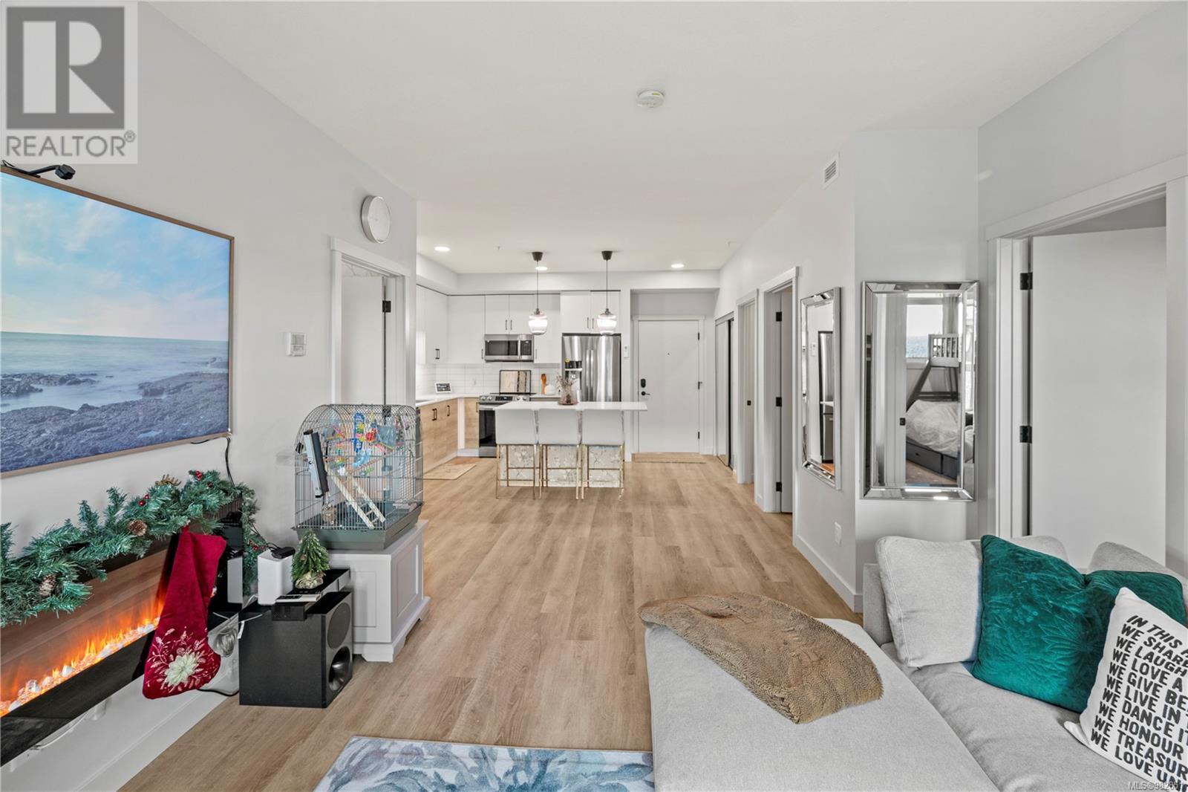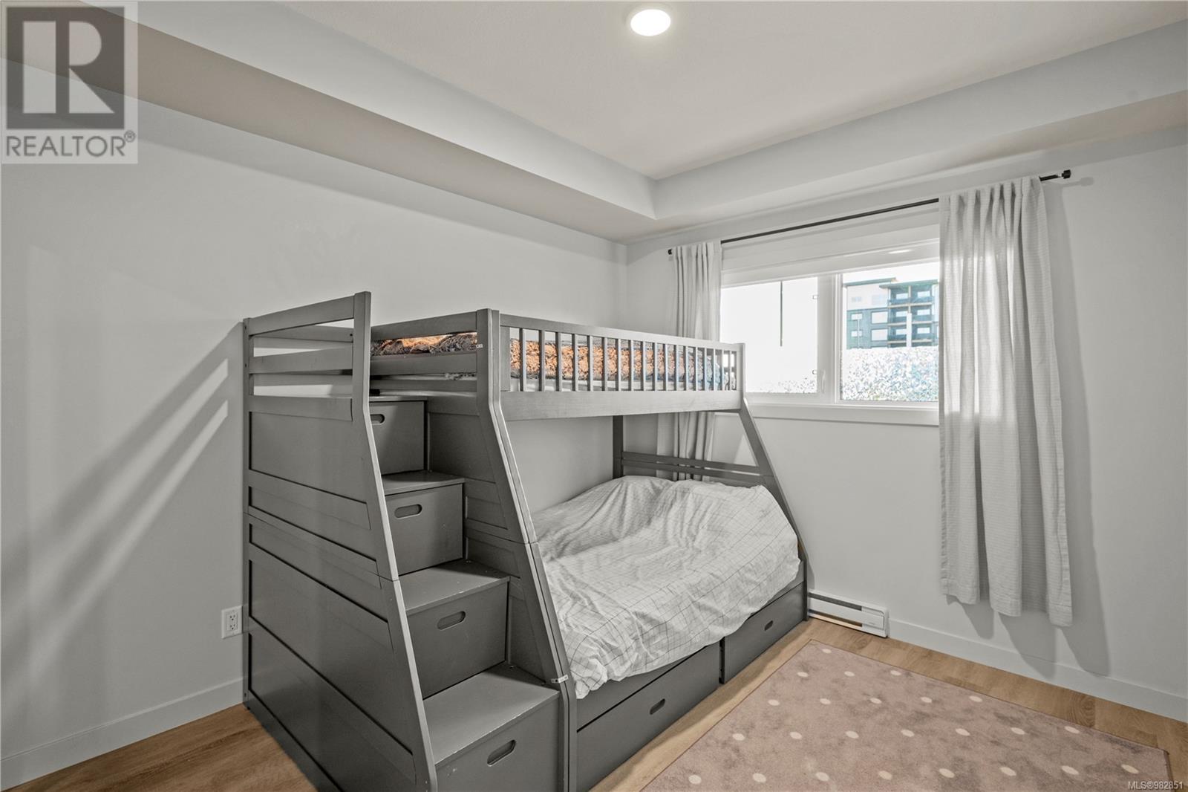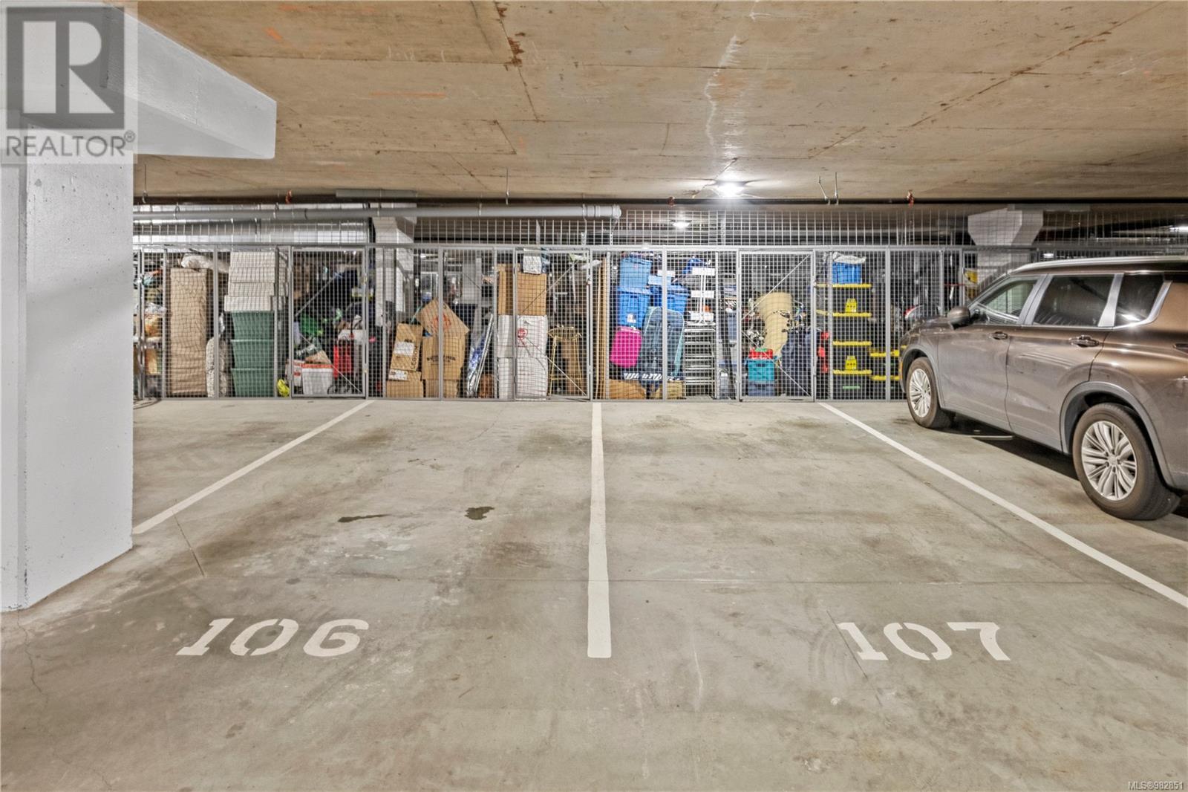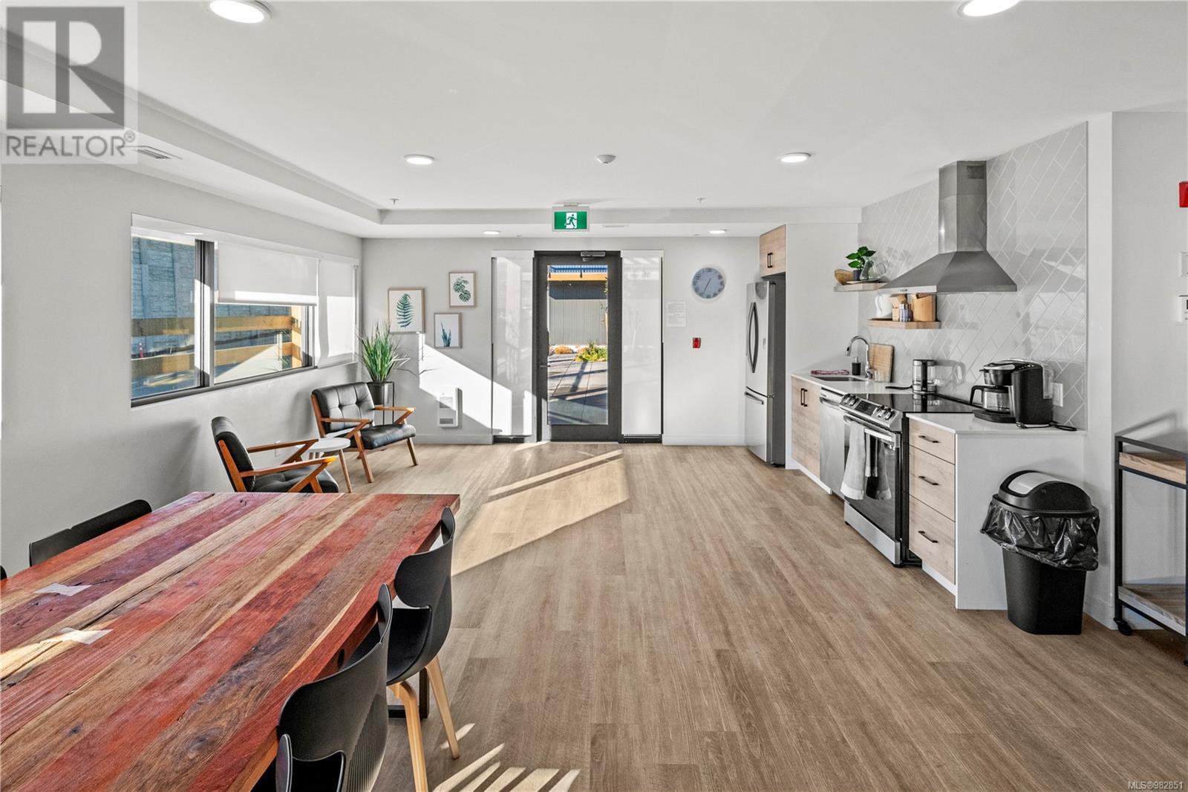106 2461 Gateway Rd Langford, British Columbia V9B 5X3
$549,900Maintenance,
$339 Monthly
Maintenance,
$339 MonthlyDiscover the perfect blend of comfort and convenience at Skygate in Langford! This 2-bedroom, 2-bathroom ground-level condo boasts a stylish kitchen with quartz counters, a spacious island, stainless steel appliances, and in-suite laundry. The spacious layout includes 2 full bathrooms, with a generous ensuite and walk-through closet. Built-green and energy-efficient with air conditioning, it’s within walking distance of Costco, shops, and dining. Unique perks include 2 secure underground parking spaces, 2 storage lockers, and access to premium building amenities like a rooftop deck, fitness center, dog run, community gardens, EV charging stations, lounge, and bike storage. A fantastic find in today's market - don't miss out! (id:29647)
Property Details
| MLS® Number | 982851 |
| Property Type | Single Family |
| Neigbourhood | Florence Lake |
| Community Features | Pets Allowed, Family Oriented |
| Parking Space Total | 2 |
| Plan | Eps7526 |
Building
| Bathroom Total | 2 |
| Bedrooms Total | 2 |
| Appliances | Refrigerator, Stove, Washer, Dryer |
| Constructed Date | 2022 |
| Cooling Type | Wall Unit |
| Fireplace Present | No |
| Heating Type | Baseboard Heaters, Heat Pump |
| Size Interior | 985 Sqft |
| Total Finished Area | 907 Sqft |
| Type | Apartment |
Land
| Acreage | No |
| Size Irregular | 907 |
| Size Total | 907 Sqft |
| Size Total Text | 907 Sqft |
| Zoning Type | Residential |
Rooms
| Level | Type | Length | Width | Dimensions |
|---|---|---|---|---|
| Main Level | Ensuite | 9 ft | 5 ft | 9 ft x 5 ft |
| Main Level | Primary Bedroom | 12 ft | 10 ft | 12 ft x 10 ft |
| Main Level | Laundry Room | 7 ft | 6 ft | 7 ft x 6 ft |
| Main Level | Bedroom | 14 ft | 10 ft | 14 ft x 10 ft |
| Main Level | Living Room | 17 ft | 12 ft | 17 ft x 12 ft |
| Main Level | Kitchen | 15 ft | 13 ft | 15 ft x 13 ft |
| Main Level | Bathroom | 9 ft | 7 ft | 9 ft x 7 ft |
https://www.realtor.ca/real-estate/27723199/106-2461-gateway-rd-langford-florence-lake

2000 Oak Bay Ave
Victoria, British Columbia V8R 1E4
(250) 590-8124
Interested?
Contact us for more information































