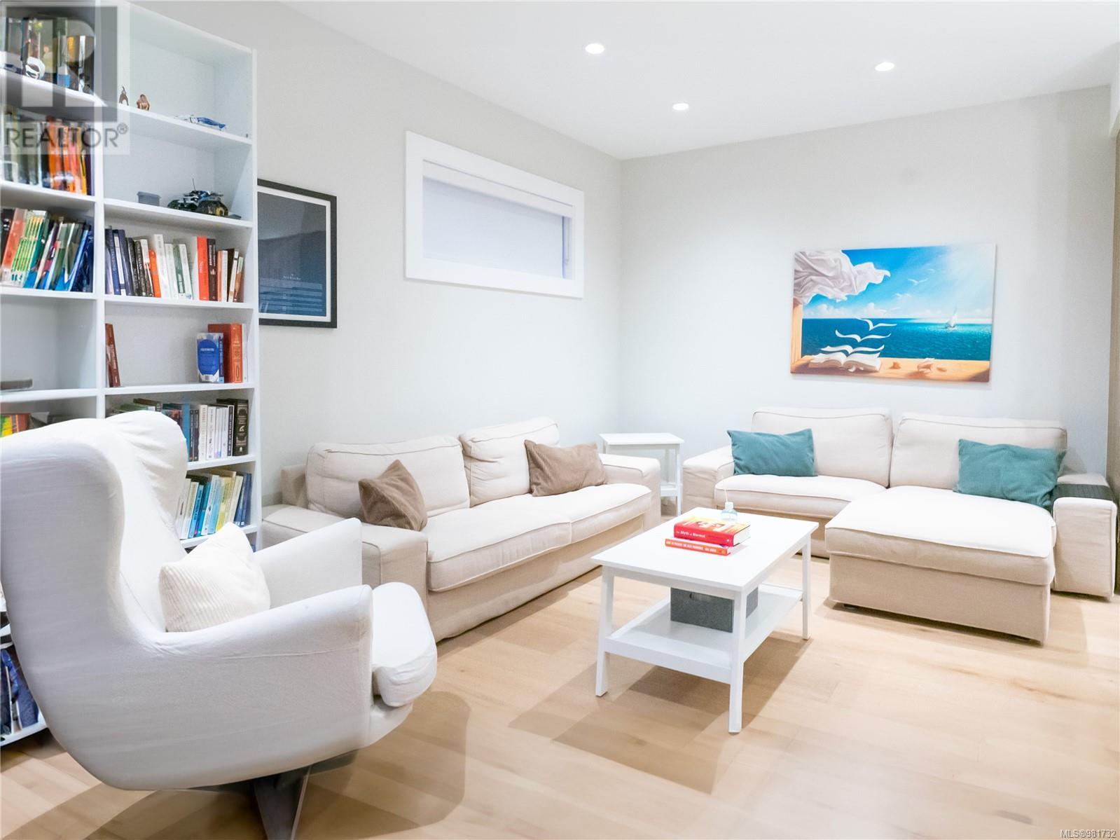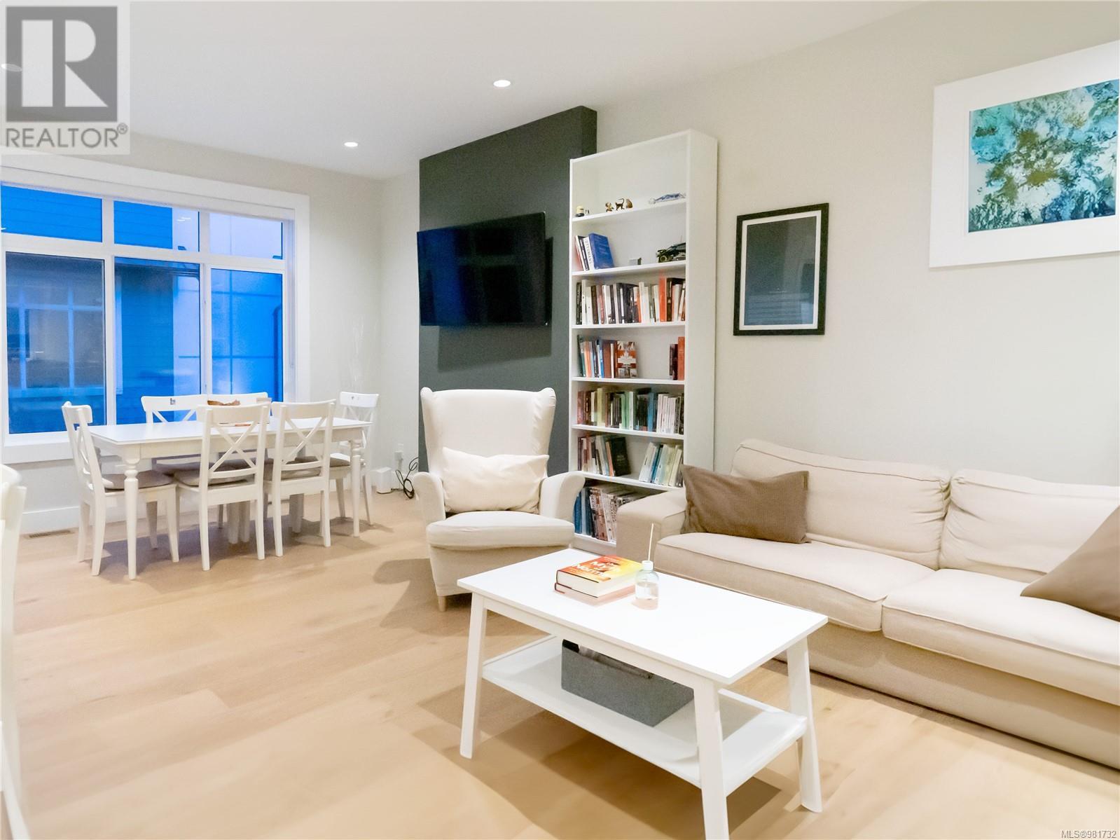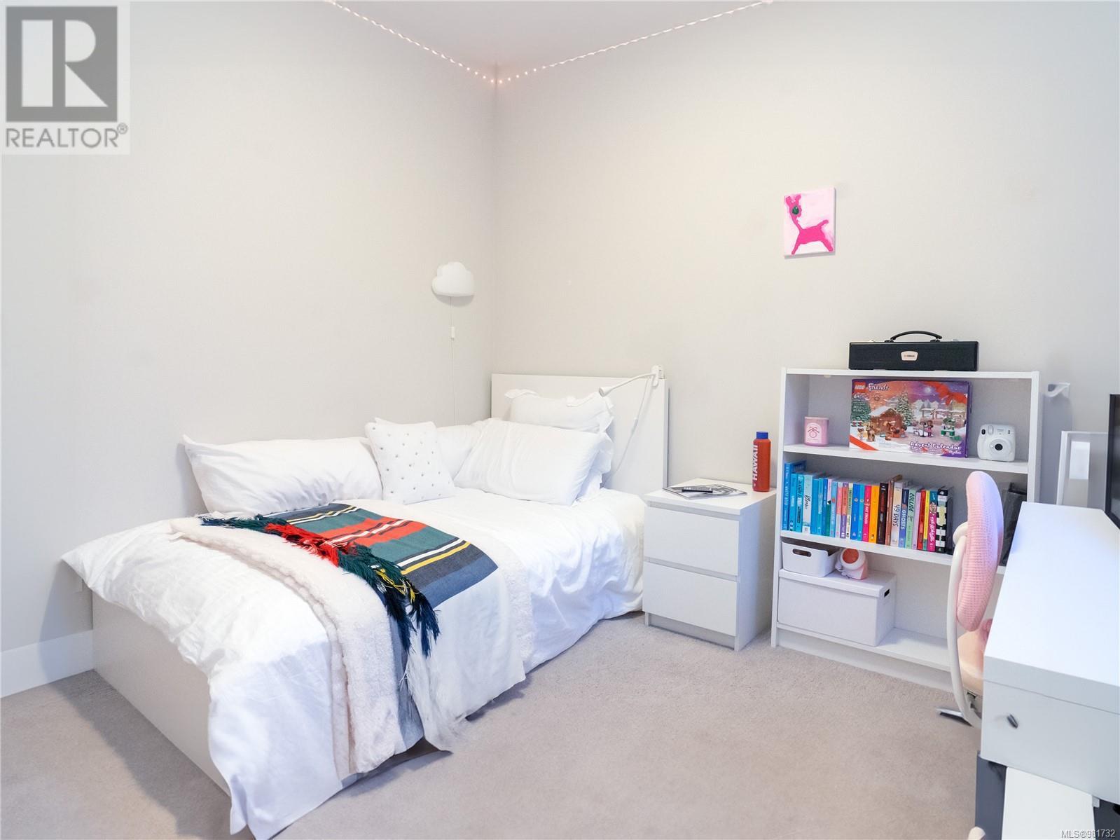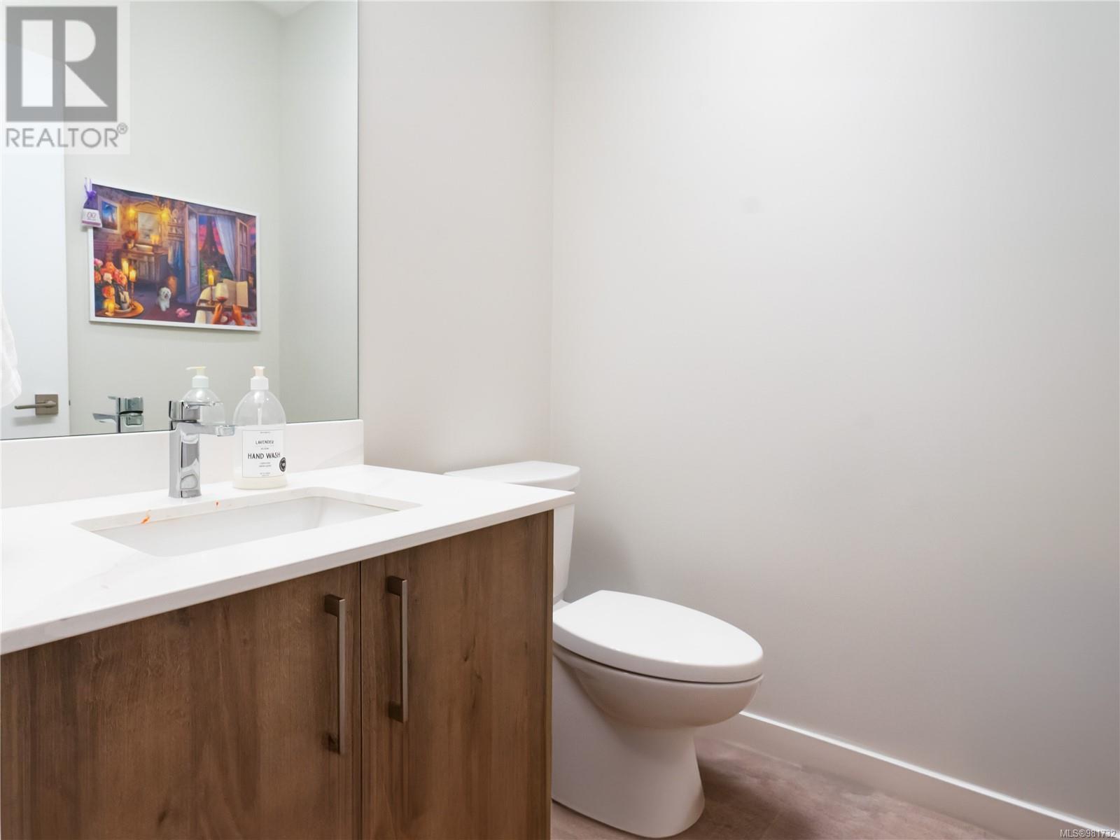111 946 Jenkins Ave Langford, British Columbia V9B 2N7
$819,000Maintenance,
$331 Monthly
Maintenance,
$331 MonthlyLocated in the vibrant heart of Langford, this contemporary townhouse offers the perfect blend of modern design & practical functionality. With 3 bedrooms, 3 bathrooms & a versatile den, this 1,800 sq. ft. home provides ample space for families. Featuring a spacious EV-ready 2-car garage, an open-concept living area with quartz waterfall countertops, stainless steel appliances, and a custom-built pantry. Hardwood floors, under-cabinet lighting, 9ft ceiling & cozy fireplace create a sophisticated ambiance. The laundry room, equipped with a sink and ample storage, adds functionality. Upstairs, the primary suite boasts an ensuite with heated floors for added comfort. Additional amenities include a heat pump, gas BBQ hookup, on-demand gas hot water, and soundproof ICF concrete walls for enhanced tranquility. Conveniently located near Westshore Mall, Belmont Market, parks, schools, and transit, this home combines modern living with community accessibility. Includes 2-5-10 Home Warranty. (id:29647)
Property Details
| MLS® Number | 981732 |
| Property Type | Single Family |
| Neigbourhood | Glen Lake |
| Community Features | Pets Allowed With Restrictions, Family Oriented |
| Features | Rectangular |
| Parking Space Total | 9 |
| Structure | Patio(s) |
Building
| Bathroom Total | 3 |
| Bedrooms Total | 3 |
| Appliances | Refrigerator, Stove, Washer, Dryer |
| Architectural Style | Westcoast |
| Constructed Date | 2020 |
| Cooling Type | Air Conditioned |
| Fireplace Present | Yes |
| Fireplace Total | 1 |
| Heating Fuel | Electric, Natural Gas, Other |
| Heating Type | Forced Air, Heat Pump |
| Size Interior | 2361 Sqft |
| Total Finished Area | 1805 Sqft |
| Type | Row / Townhouse |
Parking
| Garage |
Land
| Acreage | No |
| Size Irregular | 1805 |
| Size Total | 1805 Sqft |
| Size Total Text | 1805 Sqft |
| Zoning Type | Multi-family |
Rooms
| Level | Type | Length | Width | Dimensions |
|---|---|---|---|---|
| Second Level | Ensuite | 4-Piece | ||
| Second Level | Bedroom | 10' x 10' | ||
| Second Level | Bedroom | 8' x 8' | ||
| Second Level | Bathroom | 4-Piece | ||
| Second Level | Primary Bedroom | 12' x 12' | ||
| Lower Level | Den | 10' x 9' | ||
| Lower Level | Patio | 13' x 7' | ||
| Lower Level | Entrance | 11' x 4' | ||
| Main Level | Pantry | 6' x 4' | ||
| Main Level | Laundry Room | 10' x 7' | ||
| Main Level | Bathroom | 2-Piece | ||
| Main Level | Kitchen | 16' x 9' | ||
| Main Level | Dining Room | 12' x 9' | ||
| Main Level | Living Room | 12' x 13' |
https://www.realtor.ca/real-estate/27723329/111-946-jenkins-ave-langford-glen-lake
301-3450 Uptown Boulevard
Victoria, British Columbia V8Z 0B9
(833) 817-6506
www.exprealty.ca/
Interested?
Contact us for more information





















