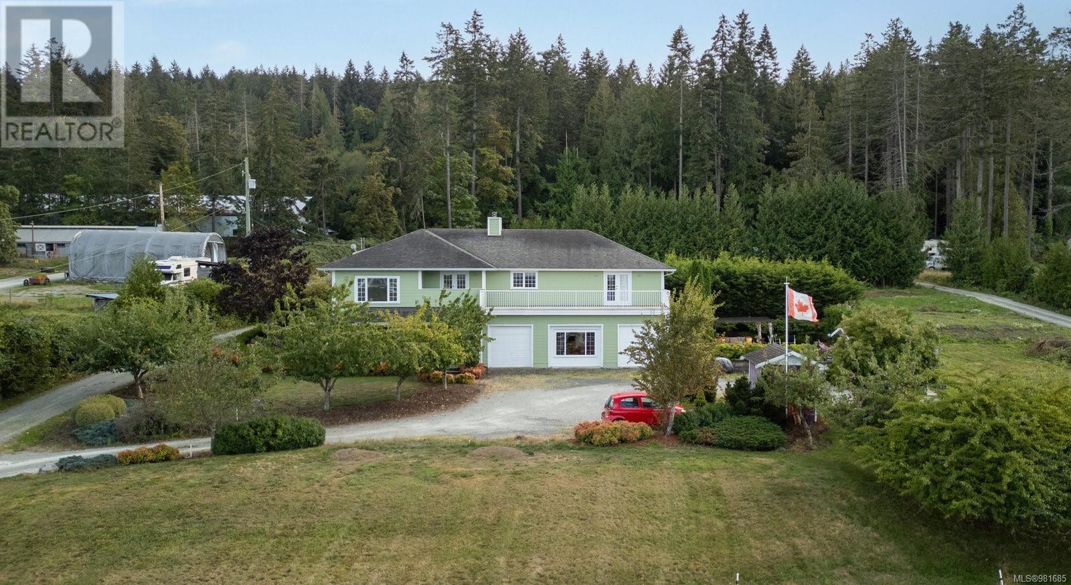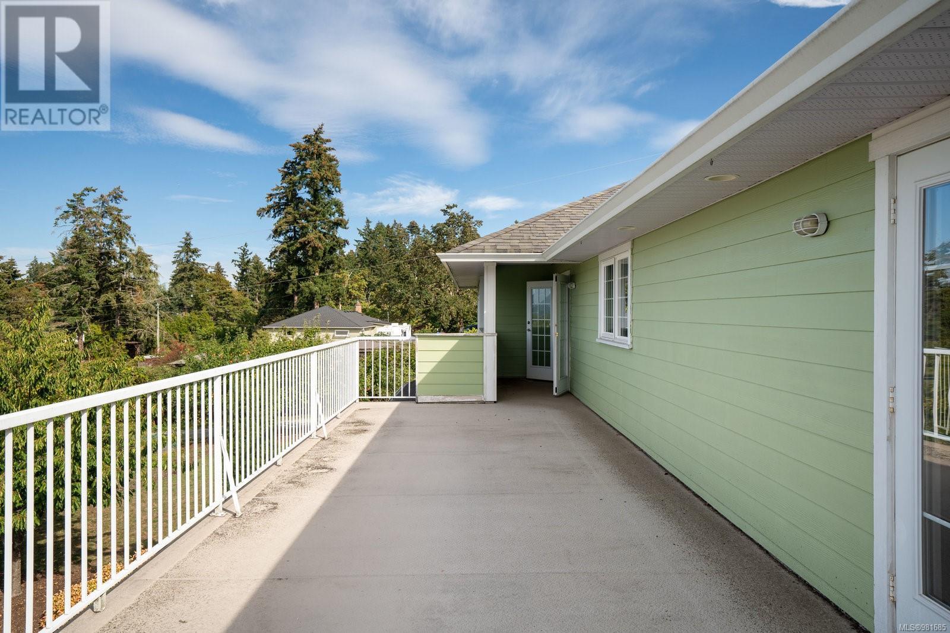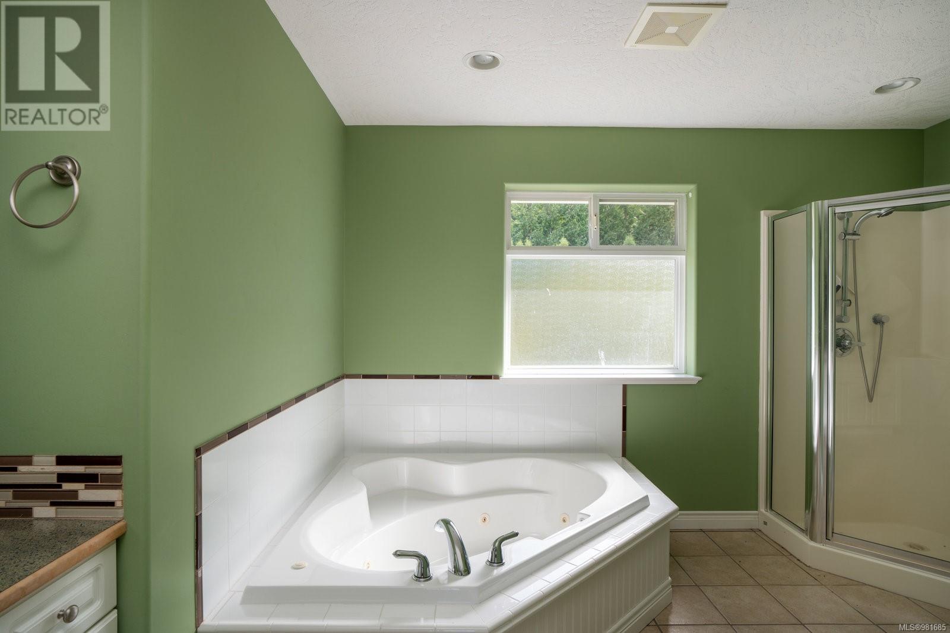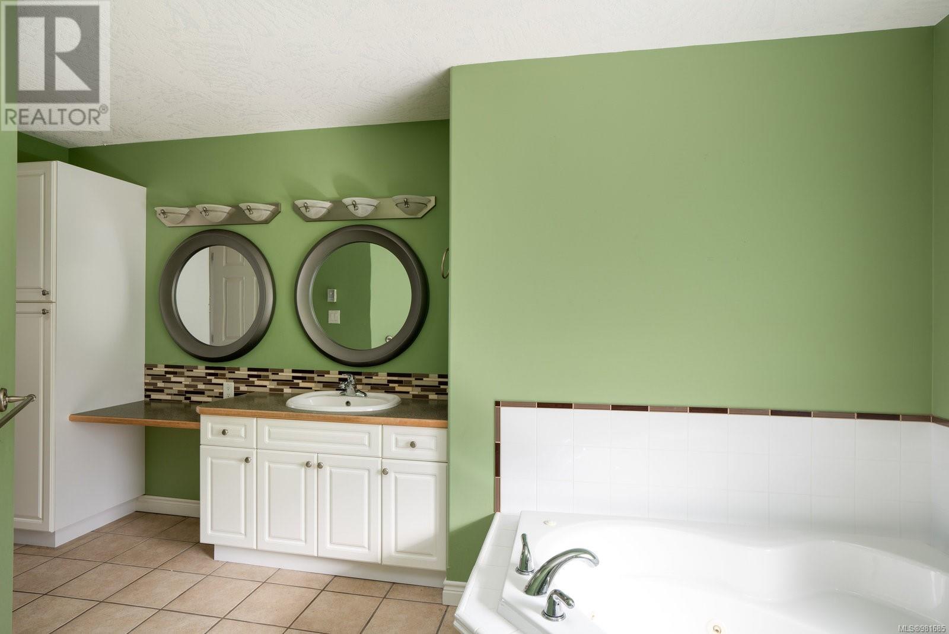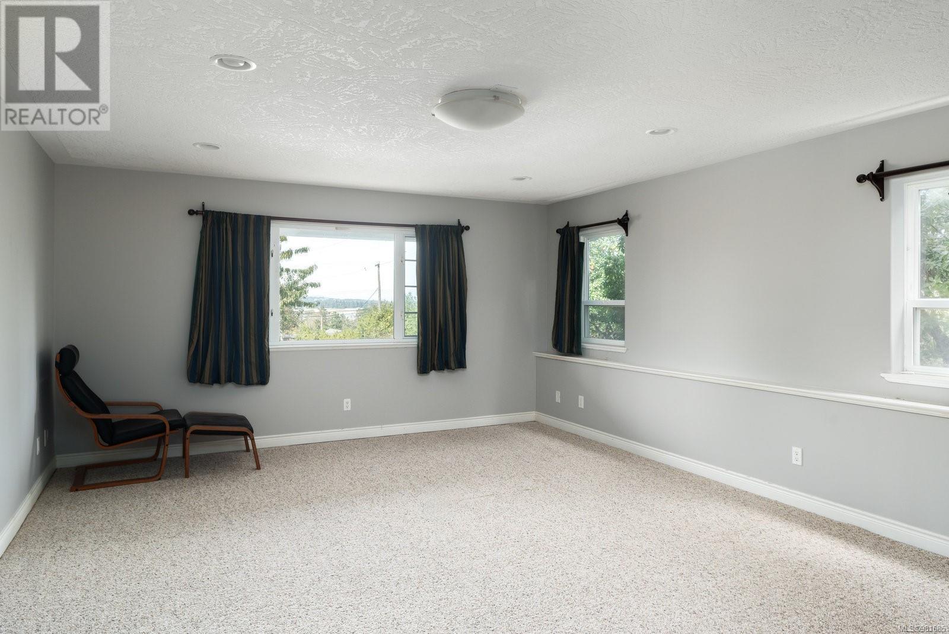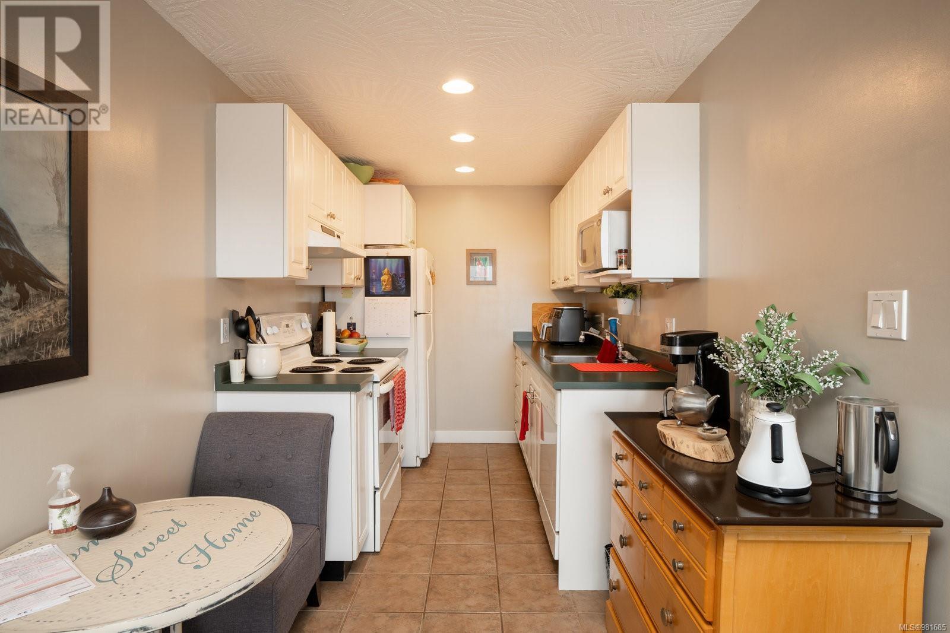1395 Mctavish Rd North Saanich, British Columbia V8L 5T3
$2,499,000
Set on a quiet, tree-lined street in the heart of North Saanich sits a picturesque, 6.88-acre property. Sun-drenched, with rolling fields and fruit trees, the property is home to a 5-Bed, 3-Bath, 2907-sqft. main house as well as a 2-Bed, 1-Bath, 654-sqft. suite. This split-level design offers second-story living with an open layout. Enjoy a country kitchen with shaker cabinetry, warm wood tones, and a large island. An open dining and living area offer a connected feel among the spaces, while French doors and windows offer a seamless connection to the outdoors. 3 Bedrooms, including the primary suite, make up the second floor, with an additional 2 bedrooms on the main level. Also on the main level is the suite. With a private entrance and patio space, the suite offers the same light, bright, and airy feel and garden views. Zoned RA-3, the property offers a number of farming opportunities. Enjoy the rural setting, while being just minutes from local schools, parks, trails, and beaches. (id:29647)
Property Details
| MLS® Number | 981685 |
| Property Type | Single Family |
| Neigbourhood | Airport |
| Features | Acreage, Level Lot, Southern Exposure, Other |
| Parking Space Total | 6 |
| Plan | Vip2347 |
| Structure | Workshop |
| View Type | Mountain View |
Building
| Bathroom Total | 5 |
| Bedrooms Total | 8 |
| Constructed Date | 2002 |
| Cooling Type | None |
| Fireplace Present | Yes |
| Fireplace Total | 2 |
| Heating Fuel | Electric, Wood, Other |
| Size Interior | 4044 Sqft |
| Total Finished Area | 4044 Sqft |
| Type | House |
Land
| Acreage | Yes |
| Size Irregular | 6.88 |
| Size Total | 6.88 Ac |
| Size Total Text | 6.88 Ac |
| Zoning Type | Unknown |
Rooms
| Level | Type | Length | Width | Dimensions |
|---|---|---|---|---|
| Lower Level | Bathroom | 2-Piece | ||
| Lower Level | Bedroom | 11 ft | 11 ft | 11 ft x 11 ft |
| Lower Level | Bedroom | 11 ft | 10 ft | 11 ft x 10 ft |
| Lower Level | Bathroom | 4-Piece | ||
| Lower Level | Primary Bedroom | 18 ft | 13 ft | 18 ft x 13 ft |
| Lower Level | Kitchen | 13 ft | 13 ft | 13 ft x 13 ft |
| Lower Level | Dining Room | 16 ft | 13 ft | 16 ft x 13 ft |
| Lower Level | Living Room | 15 ft | 20 ft | 15 ft x 20 ft |
| Main Level | Bathroom | 4-Piece | ||
| Main Level | Bedroom | 11 ft | 10 ft | 11 ft x 10 ft |
| Main Level | Bedroom | 15 ft | 23 ft | 15 ft x 23 ft |
| Main Level | Bathroom | 4-Piece | ||
| Main Level | Bedroom | 12 ft | 10 ft | 12 ft x 10 ft |
| Main Level | Bedroom | 10 ft | 8 ft | 10 ft x 8 ft |
| Main Level | Kitchen | 7 ft | 13 ft | 7 ft x 13 ft |
| Main Level | Living Room/dining Room | 13 ft | 11 ft | 13 ft x 11 ft |
| Other | Bedroom | 10 ft | 12 ft | 10 ft x 12 ft |
| Other | Bathroom | 4-Piece | ||
| Other | Living Room/dining Room | 10 ft | 11 ft | 10 ft x 11 ft |
| Other | Kitchen | 9 ft | 8 ft | 9 ft x 8 ft |
https://www.realtor.ca/real-estate/27716806/1395-mctavish-rd-north-saanich-airport

2411 Bevan Ave
Sidney, British Columbia V8L 4M9
(250) 388-5882
(250) 388-9636
Interested?
Contact us for more information





