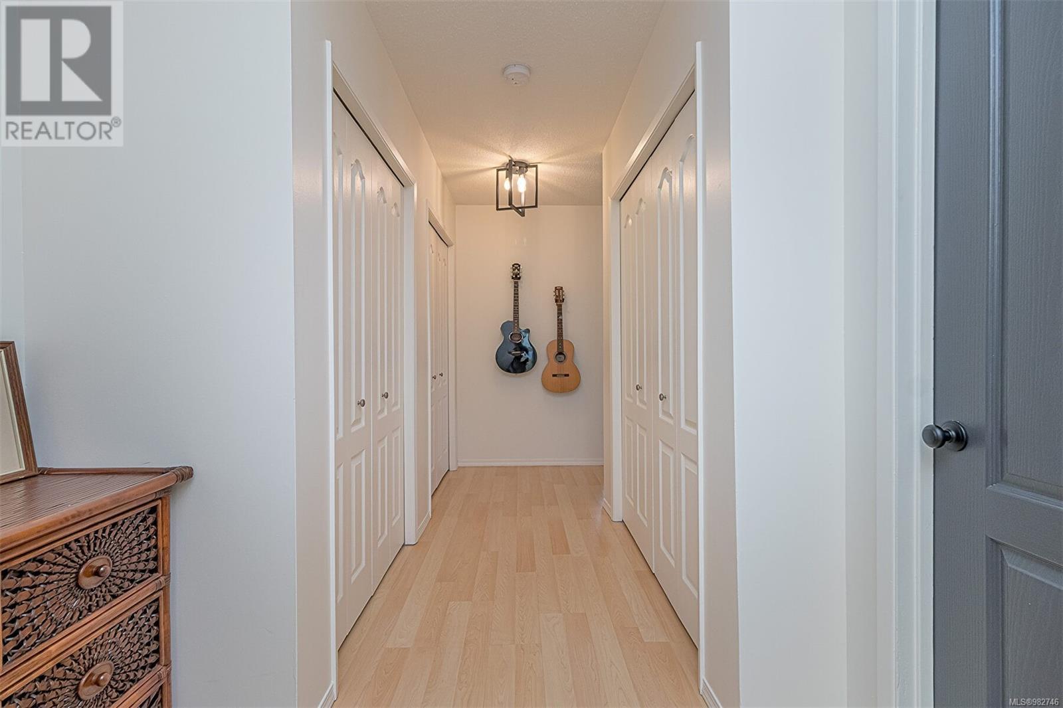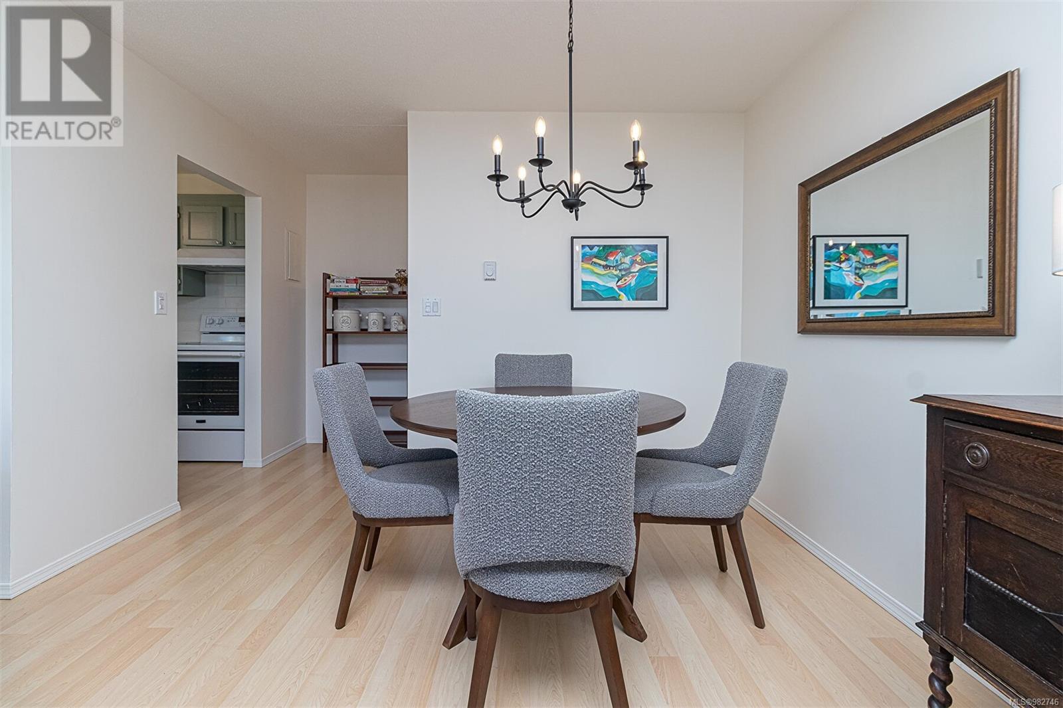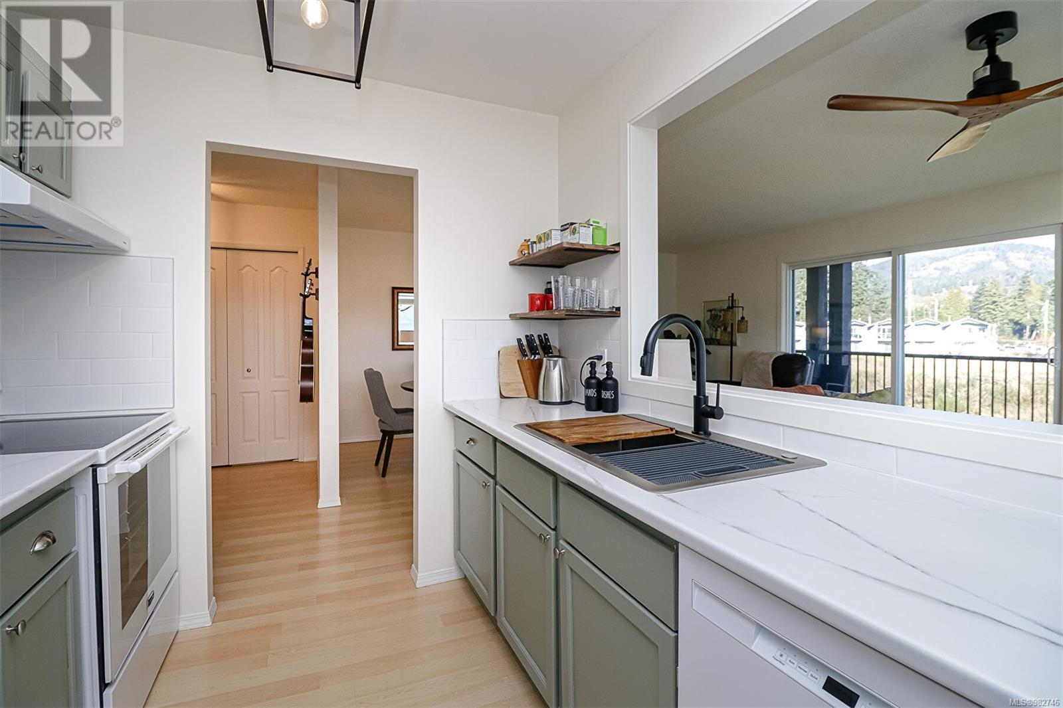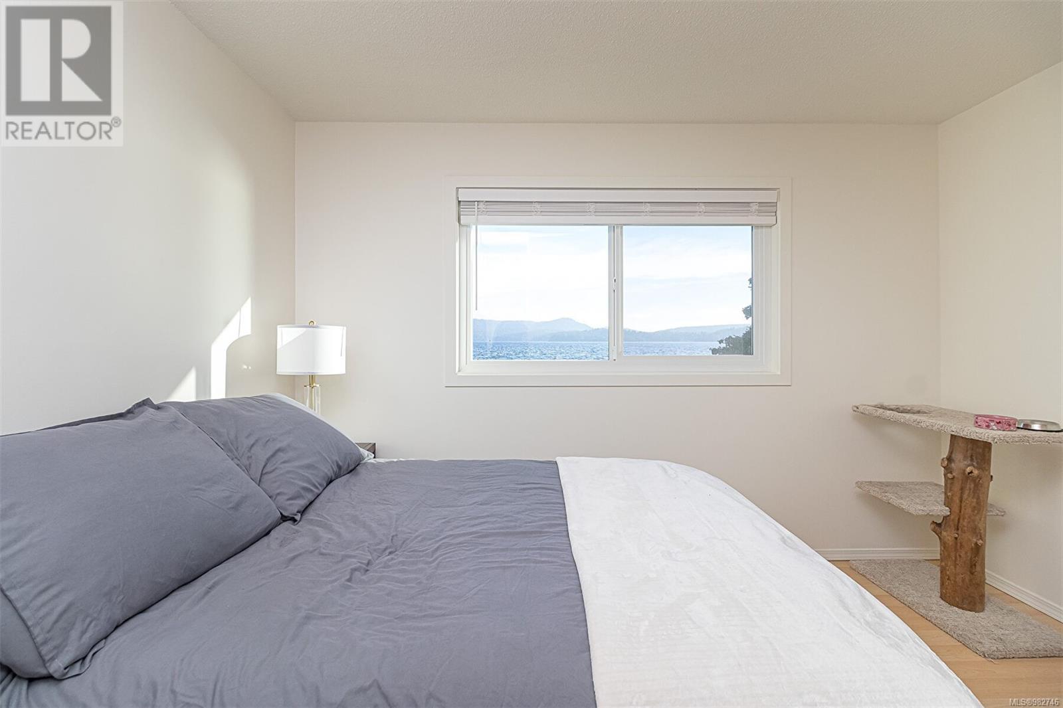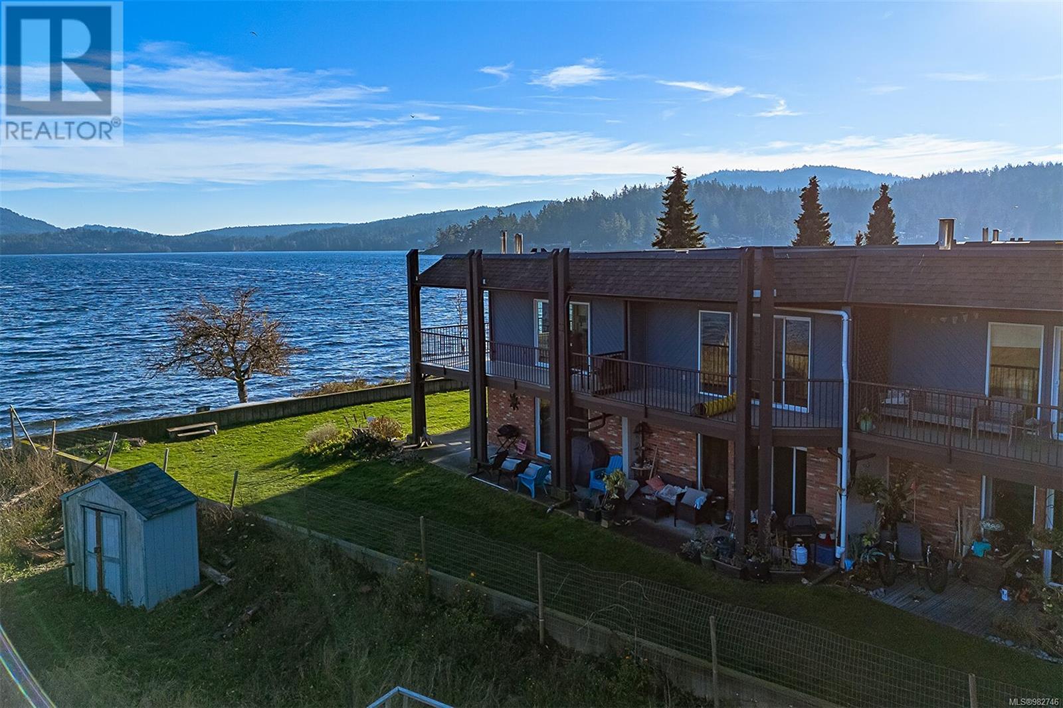214 1991 Kaltasin Rd Sooke, British Columbia V9Z 0B7
$679,900Maintenance,
$374 Monthly
Maintenance,
$374 MonthlyWaterfront End Unit right on Ocean. Move-in Ready. Featuring 2 good sized beds,1 bath, 941+/- Sqft top floor corner unit. Only 4 top corner units in this Pet-friendly complex, very high demand. Covered wrap-around sundeck, great for entertaining & BBQ. Unobstructed Ocean Views and steps to the Beach for Canoes, Kayaks, and all amenities that the beach offers. Only the living room area touches the neighboring unit, so there is great privacy. Established Complex, “Beachcombers” is located on the Victoria Side of Sooke. You'll be immediately impressed by the upgrades: fresh paint, including a galley style open concept kitchen with smartly done countertops. Huge living room with a classy fireplace, a dining room area with sliding doors to the massive sundeck, Both bedrooms are good sized, (laundry is common area, newer machines) Exterior stairs are newly updated. There is 1 parking spot with potential to pick up another spot, Strata $374 a month. (id:29647)
Property Details
| MLS® Number | 982746 |
| Property Type | Single Family |
| Neigbourhood | Billings Spit |
| Community Name | Beachcomber Estates |
| Community Features | Pets Allowed With Restrictions, Family Oriented |
| Features | Level Lot, Wooded Area, Irregular Lot Size, Other |
| Parking Space Total | 2 |
| Plan | Vis1024 |
| View Type | Mountain View, Ocean View |
| Water Front Type | Waterfront On Ocean |
Building
| Bathroom Total | 1 |
| Bedrooms Total | 2 |
| Architectural Style | Westcoast |
| Constructed Date | 1982 |
| Cooling Type | None |
| Fireplace Present | Yes |
| Fireplace Total | 1 |
| Heating Fuel | Electric |
| Heating Type | Baseboard Heaters |
| Size Interior | 1180 Sqft |
| Total Finished Area | 941 Sqft |
| Type | Apartment |
Land
| Acreage | No |
| Size Irregular | 897 |
| Size Total | 897 Sqft |
| Size Total Text | 897 Sqft |
| Zoning Type | Multi-family |
Rooms
| Level | Type | Length | Width | Dimensions |
|---|---|---|---|---|
| Main Level | Bedroom | 14' x 10' | ||
| Main Level | Bathroom | 4-Piece | ||
| Main Level | Primary Bedroom | 11' x 12' | ||
| Main Level | Kitchen | 8' x 10' | ||
| Main Level | Dining Room | 11' x 16' | ||
| Main Level | Living Room | 21' x 12' | ||
| Main Level | Entrance | 8' x 5' |
https://www.realtor.ca/real-estate/27717180/214-1991-kaltasin-rd-sooke-billings-spit

#114 - 967 Whirlaway Crescent
Victoria, British Columbia V9B 0Y1
(250) 940-3133
(250) 590-8004
Interested?
Contact us for more information













