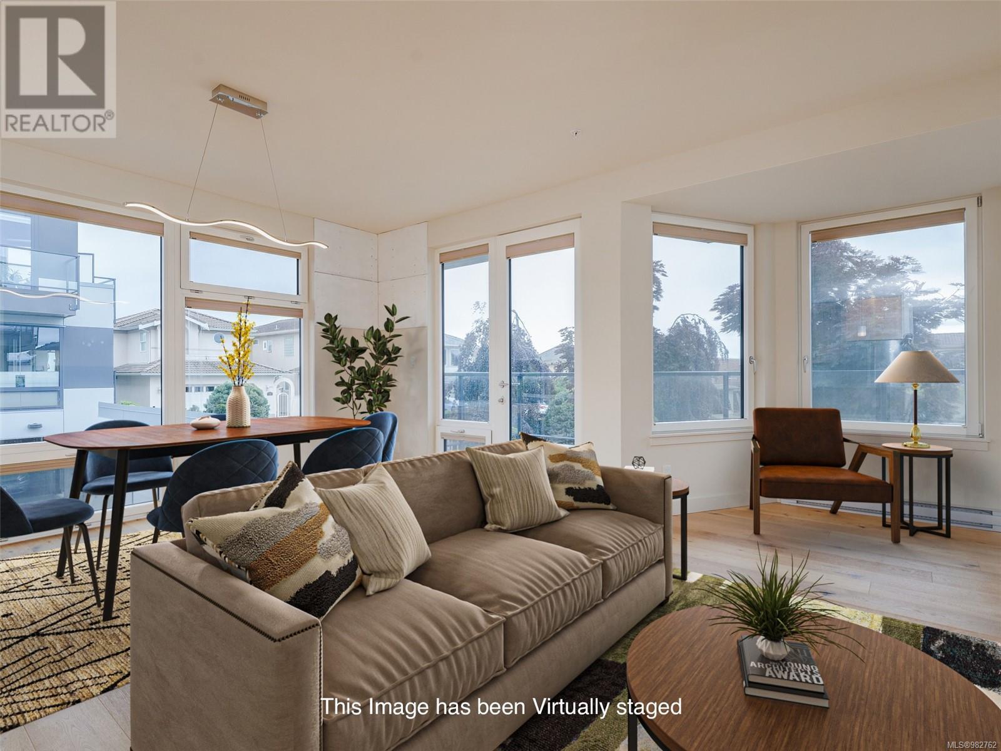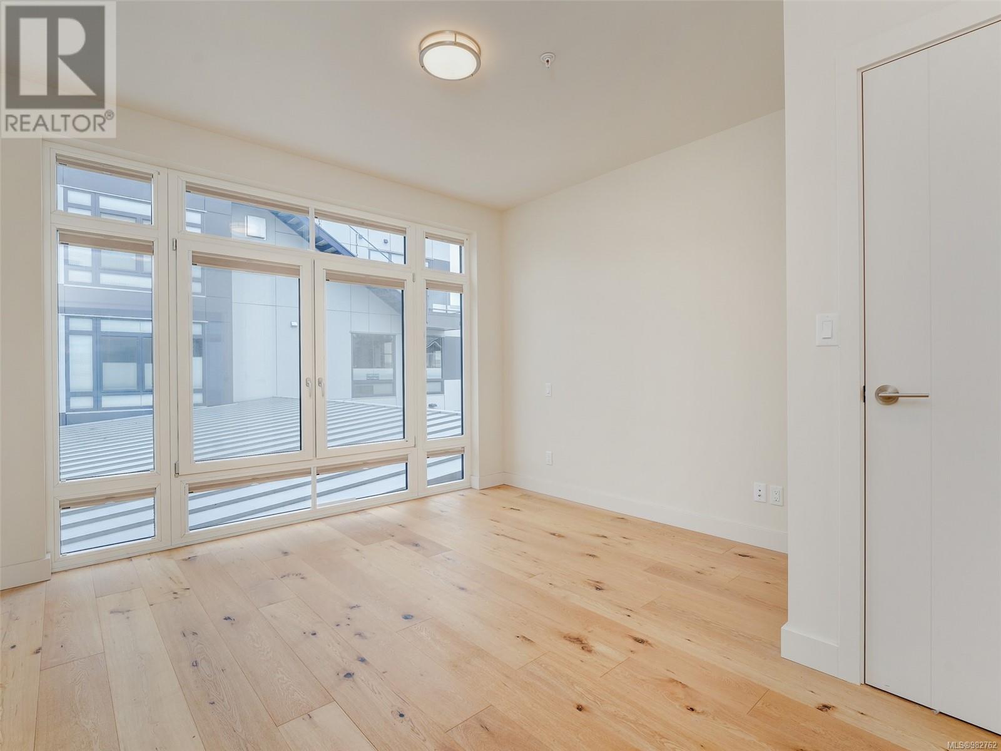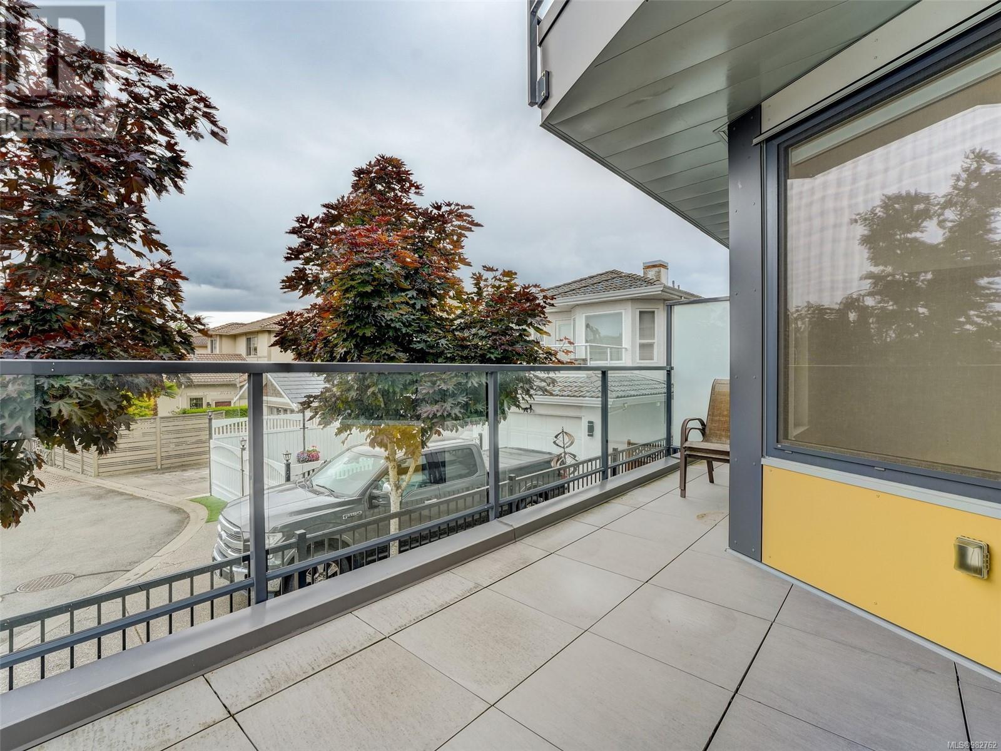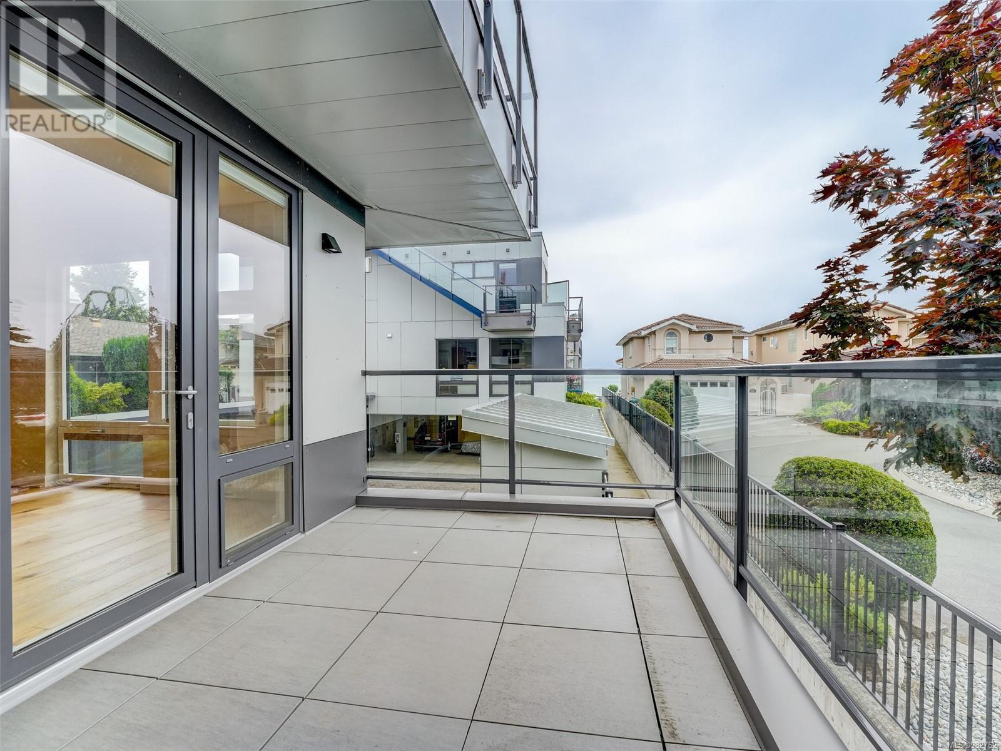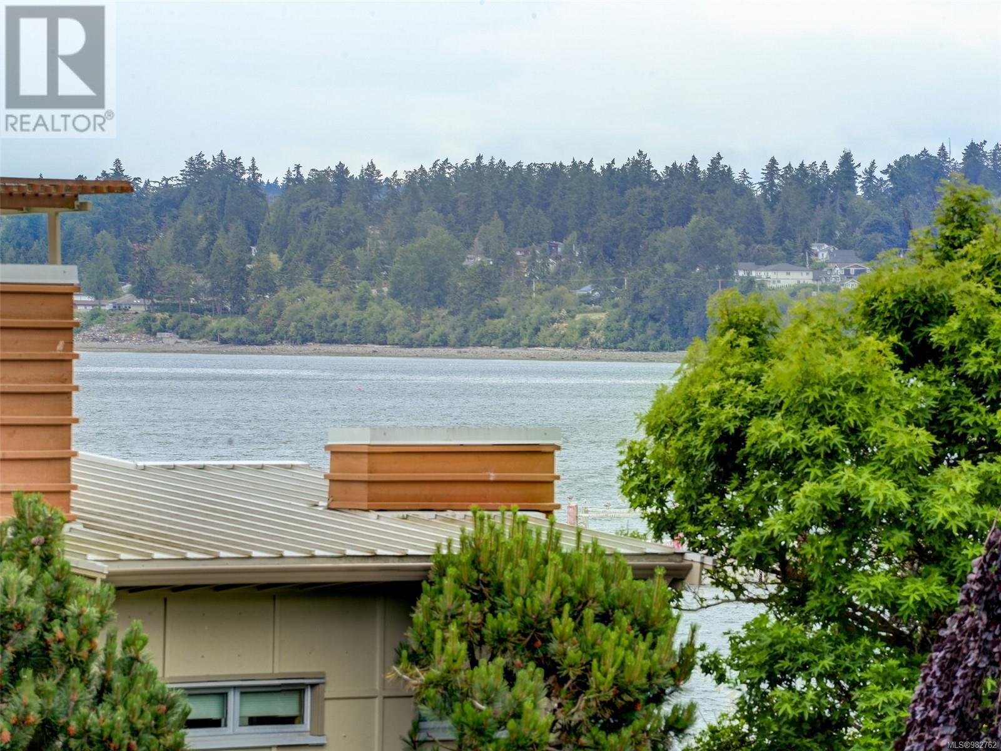7 9667b First St Sidney, British Columbia V8L 3C8
$879,000Maintenance,
$568.90 Monthly
Maintenance,
$568.90 MonthlyDiscover modern elegance & coastal charm in this custom condo in one of Sidney's finest buildings. Designed to maximize natural light and views, the open-concept layout features oversized commercial-grade windows and wide plank engineered hardwood floors. The stunning oak kitchen boasts granite counters, stainless steel appliances, and a gas stove, perfect for any chef. Enjoy the warmth of a natural gas fireplace and relax in the main bathroom with a walk-in shower and separate bathtub. This home offers two spacious bedrooms, a large laundry/storage room, a high-efficiency washer/dryer, on-demand hot water, and a heat-recovery ventilator for comfort and energy savings, secure parking & storage. The south-facing balcony, with ocean views and a BBQ hookup, is ideal for entertaining or unwinding. Located in the heart of Sidney, don’t miss seeing this well built, custom condo only steps from the waterfront, marinas, restaurants, and shops. (id:29647)
Property Details
| MLS® Number | 982762 |
| Property Type | Single Family |
| Neigbourhood | Sidney South-East |
| Community Features | Pets Allowed With Restrictions, Family Oriented |
| Parking Space Total | 1 |
| Plan | Eps5311 |
| View Type | Ocean View |
Building
| Bathroom Total | 1 |
| Bedrooms Total | 2 |
| Architectural Style | Contemporary |
| Constructed Date | 2018 |
| Cooling Type | None |
| Fireplace Present | Yes |
| Fireplace Total | 1 |
| Heating Fuel | Electric, Natural Gas |
| Heating Type | Heat Recovery Ventilation (hrv) |
| Size Interior | 1184.4 Sqft |
| Total Finished Area | 1104.4 Sqft |
| Type | Apartment |
Parking
| Garage |
Land
| Acreage | No |
| Size Irregular | 1104 |
| Size Total | 1104 Sqft |
| Size Total Text | 1104 Sqft |
| Zoning Type | Multi-family |
Rooms
| Level | Type | Length | Width | Dimensions |
|---|---|---|---|---|
| Main Level | Balcony | 20 ft | 9 ft | 20 ft x 9 ft |
| Main Level | Laundry Room | 12 ft | 7 ft | 12 ft x 7 ft |
| Main Level | Bedroom | 10 ft | 8 ft | 10 ft x 8 ft |
| Main Level | Bathroom | 12 ft | 5 ft | 12 ft x 5 ft |
| Main Level | Primary Bedroom | 14 ft | 12 ft | 14 ft x 12 ft |
| Main Level | Kitchen | 15 ft | 9 ft | 15 ft x 9 ft |
| Main Level | Living Room | 18 ft | 10 ft | 18 ft x 10 ft |
| Main Level | Dining Room | 14 ft | 9 ft | 14 ft x 9 ft |
https://www.realtor.ca/real-estate/27717528/7-9667b-first-st-sidney-sidney-south-east

110 - 4460 Chatterton Way
Victoria, British Columbia V8X 5J2
(250) 477-5353
(800) 461-5353
(250) 477-3328
www.rlpvictoria.com/

110 - 4460 Chatterton Way
Victoria, British Columbia V8X 5J2
(250) 477-5353
(800) 461-5353
(250) 477-3328
www.rlpvictoria.com/
Interested?
Contact us for more information




