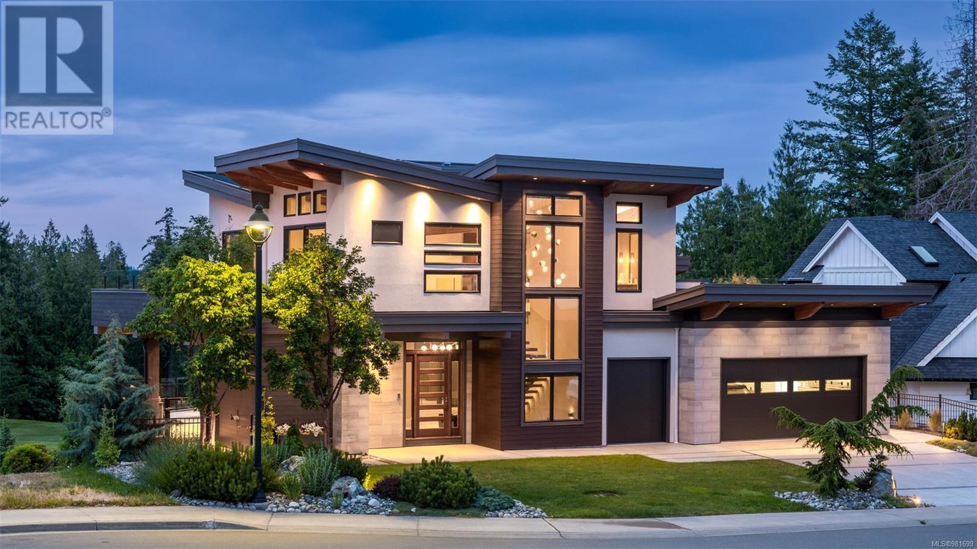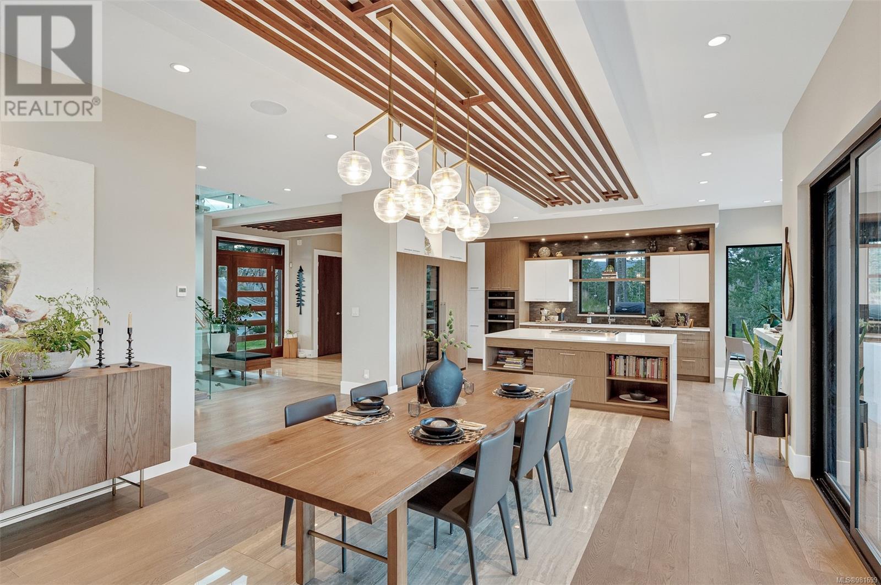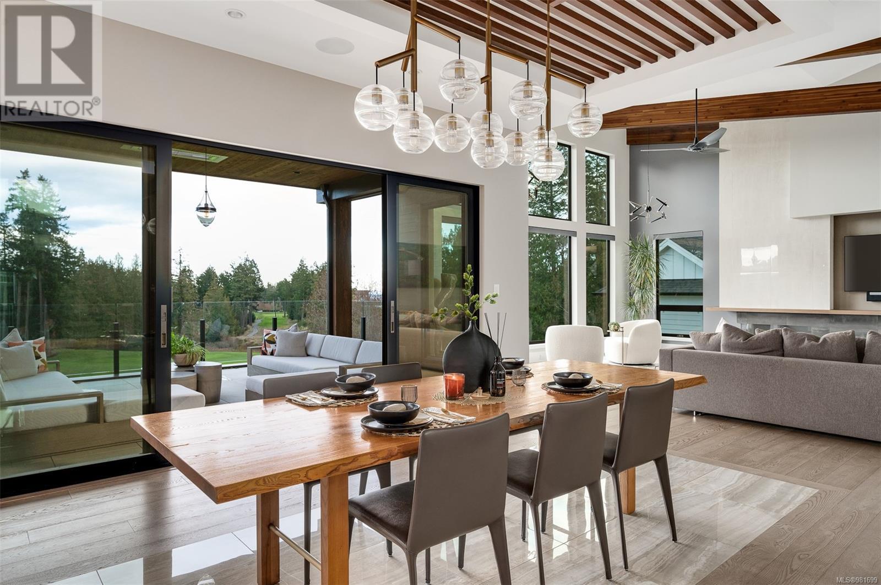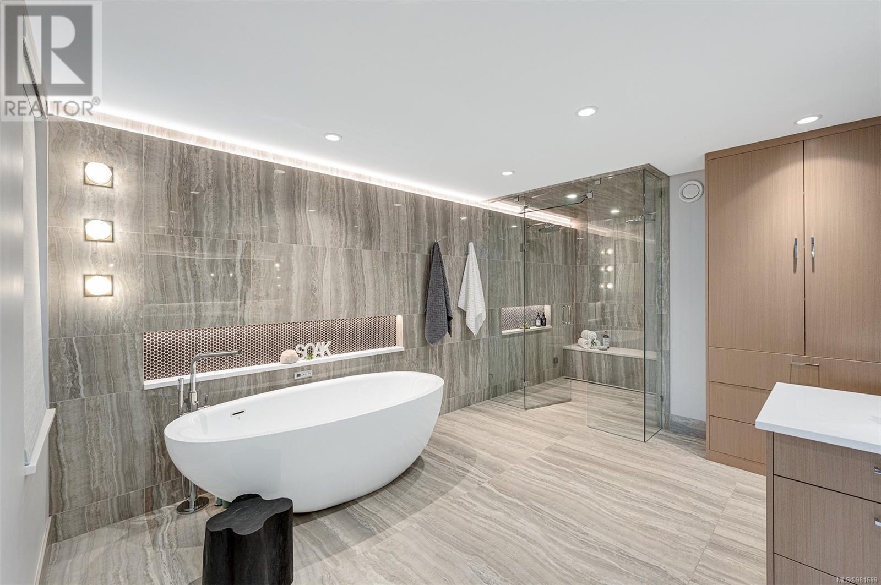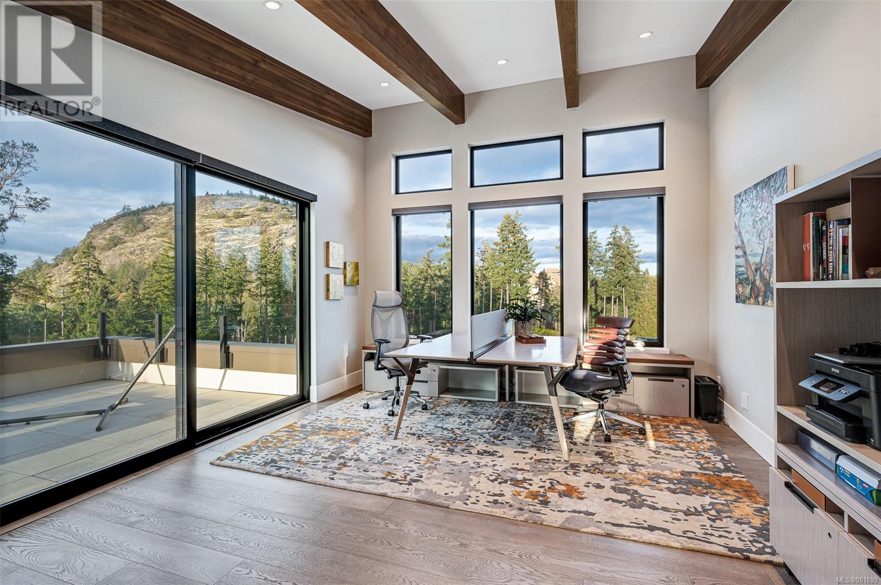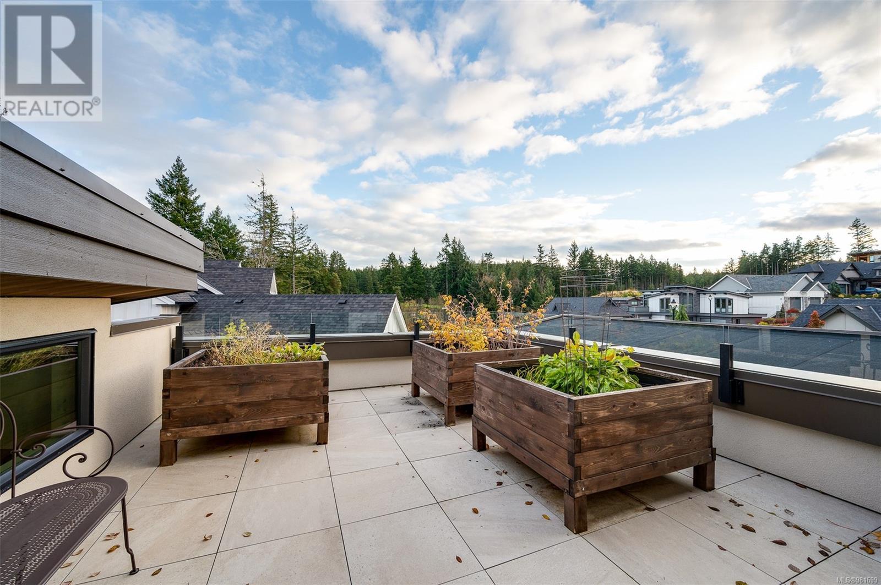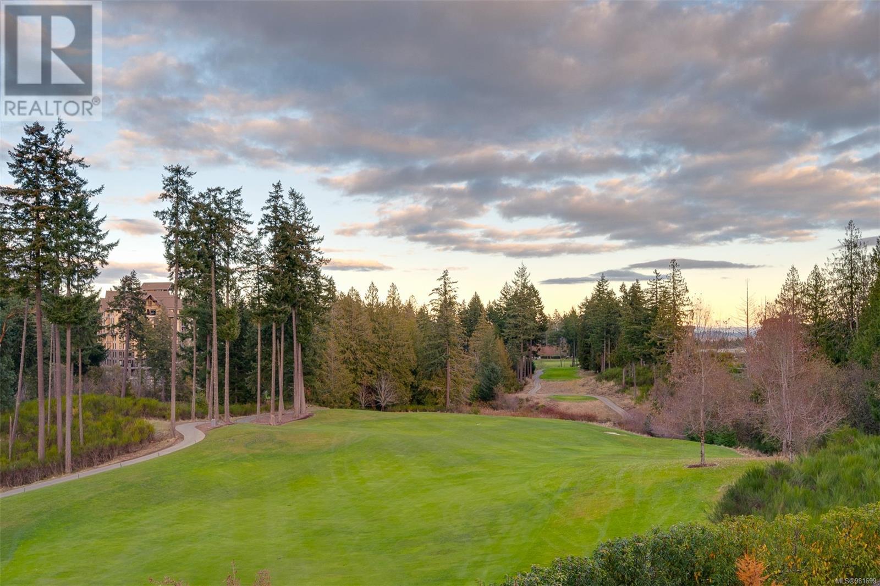2022 Pebble Dr Langford, British Columbia V9B 0T4
$3,995,000
Experience luxury living in one of the most coveted executive homes on Bear Mountain. Nestled at the end of a private no-through street and overlooking the 3rd hole of the Championship Golf Course, this west coast contemporary gem offers nearly 5,000 sq. ft. of exquisite craftsmanship with breathtaking views of Mt. Finlayson from every level. The main floor boasts a chef-inspired kitchen with Sub-Zero and Miele appliances, custom walnut cabinetry, a walk-in pantry, and a breakfast bar. The open-concept design flows seamlessly into the dining area and the impressive living room, complete with soaring 15' vaulted ceilings. Upstairs, discover a dramatic office space, a media/guest room, flexible living areas, and two sun-drenched rooftop patios.The lower level is a private retreat featuring three bedrooms, including a luxurious primary suite with a dressing room and a spa-like 5-piece ensuite. Outdoor living is unmatched with over 2,600 sq. ft. of patios and decks, your own heated in-ground pool, and a hot tub—perfect for entertaining or relaxing.This home embodies resort-style living at its finest! (id:29647)
Property Details
| MLS® Number | 981699 |
| Property Type | Single Family |
| Neigbourhood | Bear Mountain |
| Features | Cul-de-sac, Corner Site, See Remarks, Other, Golf Course/parkland |
| Parking Space Total | 4 |
| Plan | Epp63084 |
| Structure | Patio(s), Patio(s), Patio(s), Patio(s) |
| View Type | Mountain View, Valley View |
Building
| Bathroom Total | 4 |
| Bedrooms Total | 4 |
| Architectural Style | Contemporary, Westcoast |
| Constructed Date | 2017 |
| Cooling Type | Air Conditioned |
| Fireplace Present | Yes |
| Fireplace Total | 2 |
| Heating Fuel | Natural Gas, Other |
| Heating Type | Heat Pump, Hot Water |
| Size Interior | 4775 Sqft |
| Total Finished Area | 4775 Sqft |
| Type | House |
Land
| Acreage | No |
| Size Irregular | 8352 |
| Size Total | 8352 Sqft |
| Size Total Text | 8352 Sqft |
| Zoning Type | Residential |
Rooms
| Level | Type | Length | Width | Dimensions |
|---|---|---|---|---|
| Second Level | Bathroom | 3-Piece | ||
| Second Level | Bedroom | 17 ft | 19 ft | 17 ft x 19 ft |
| Second Level | Sitting Room | 14 ft | 16 ft | 14 ft x 16 ft |
| Second Level | Office | 14 ft | 17 ft | 14 ft x 17 ft |
| Lower Level | Patio | 28 ft | 11 ft | 28 ft x 11 ft |
| Lower Level | Patio | 29 ft | 14 ft | 29 ft x 14 ft |
| Lower Level | Utility Room | 8 ft | 8 ft | 8 ft x 8 ft |
| Lower Level | Storage | 25 ft | 7 ft | 25 ft x 7 ft |
| Lower Level | Ensuite | 5-Piece | ||
| Lower Level | Primary Bedroom | 14 ft | 19 ft | 14 ft x 19 ft |
| Lower Level | Laundry Room | 9 ft | 9 ft | 9 ft x 9 ft |
| Lower Level | Bathroom | 5-Piece | ||
| Lower Level | Bedroom | 12 ft | 13 ft | 12 ft x 13 ft |
| Lower Level | Family Room | 16 ft | 15 ft | 16 ft x 15 ft |
| Lower Level | Bedroom | 11 ft | 13 ft | 11 ft x 13 ft |
| Main Level | Patio | 22 ft | 14 ft | 22 ft x 14 ft |
| Main Level | Mud Room | 10 ft | 6 ft | 10 ft x 6 ft |
| Main Level | Patio | 25 ft | 17 ft | 25 ft x 17 ft |
| Main Level | Living Room | 19 ft | 22 ft | 19 ft x 22 ft |
| Main Level | Pantry | 12 ft | 6 ft | 12 ft x 6 ft |
| Main Level | Dining Room | 19 ft | 15 ft | 19 ft x 15 ft |
| Main Level | Kitchen | 14 ft | 19 ft | 14 ft x 19 ft |
| Main Level | Bathroom | 2-Piece | ||
| Main Level | Entrance | 8 ft | 13 ft | 8 ft x 13 ft |
https://www.realtor.ca/real-estate/27712679/2022-pebble-dr-langford-bear-mountain

1144 Fort St
Victoria, British Columbia V8V 3K8
(250) 385-2033
(250) 385-3763
www.newportrealty.com/
Interested?
Contact us for more information


