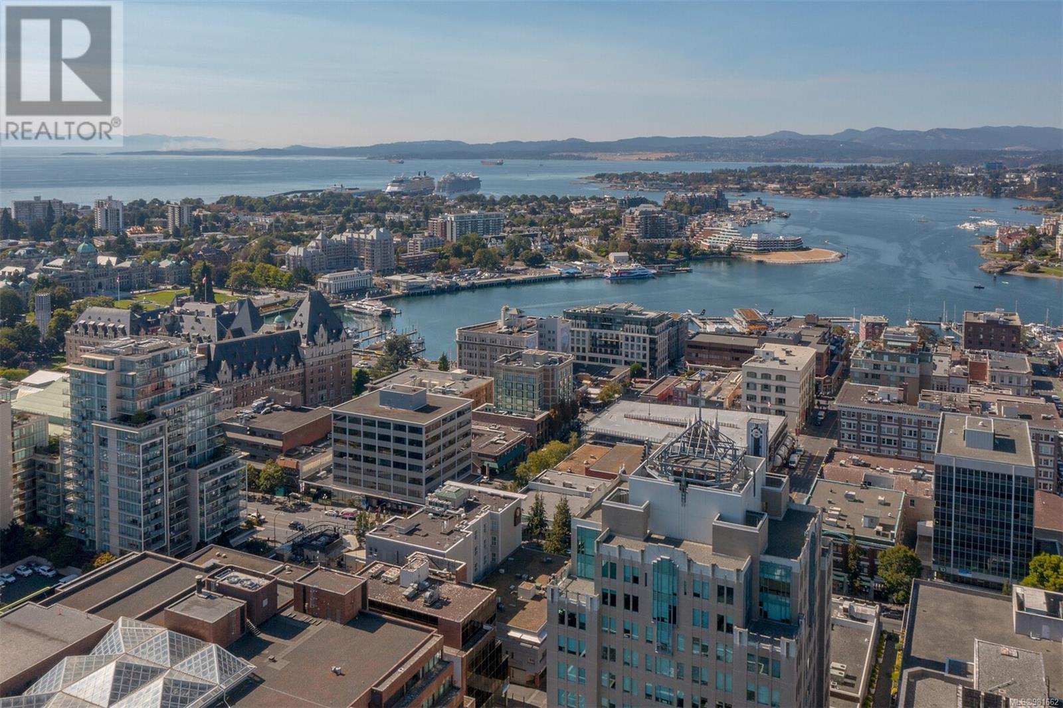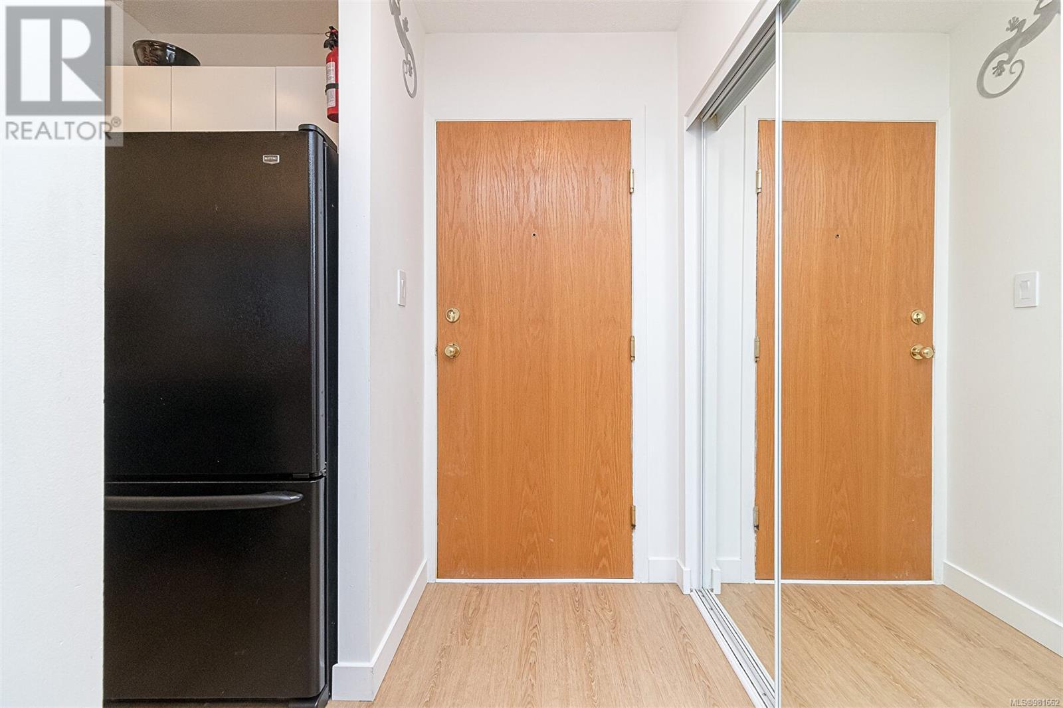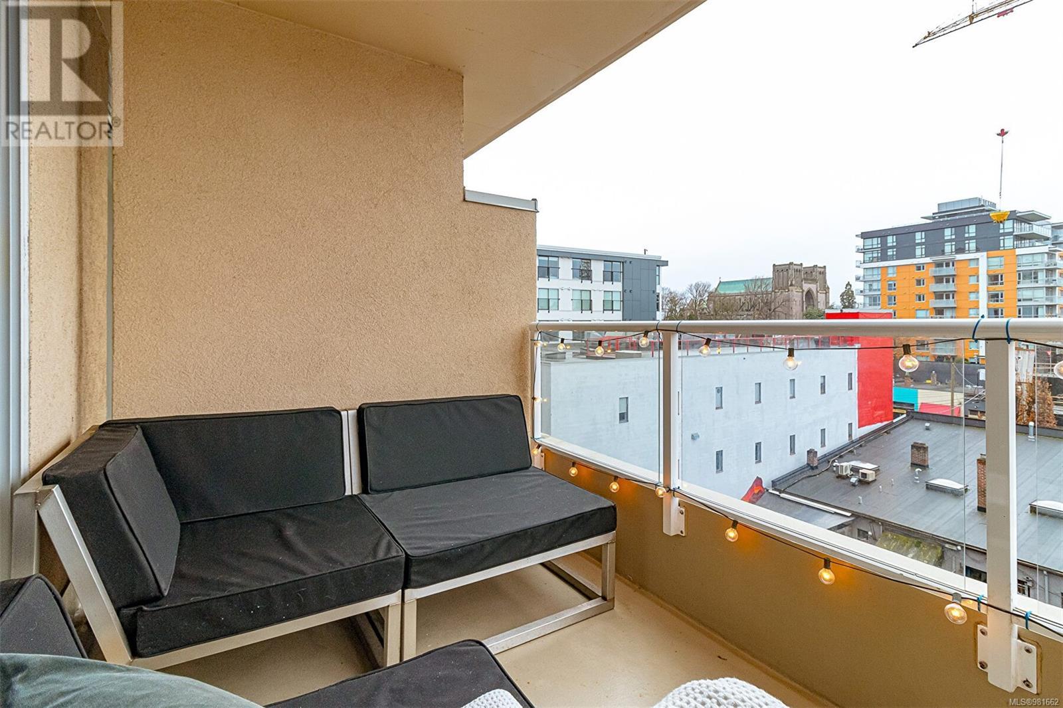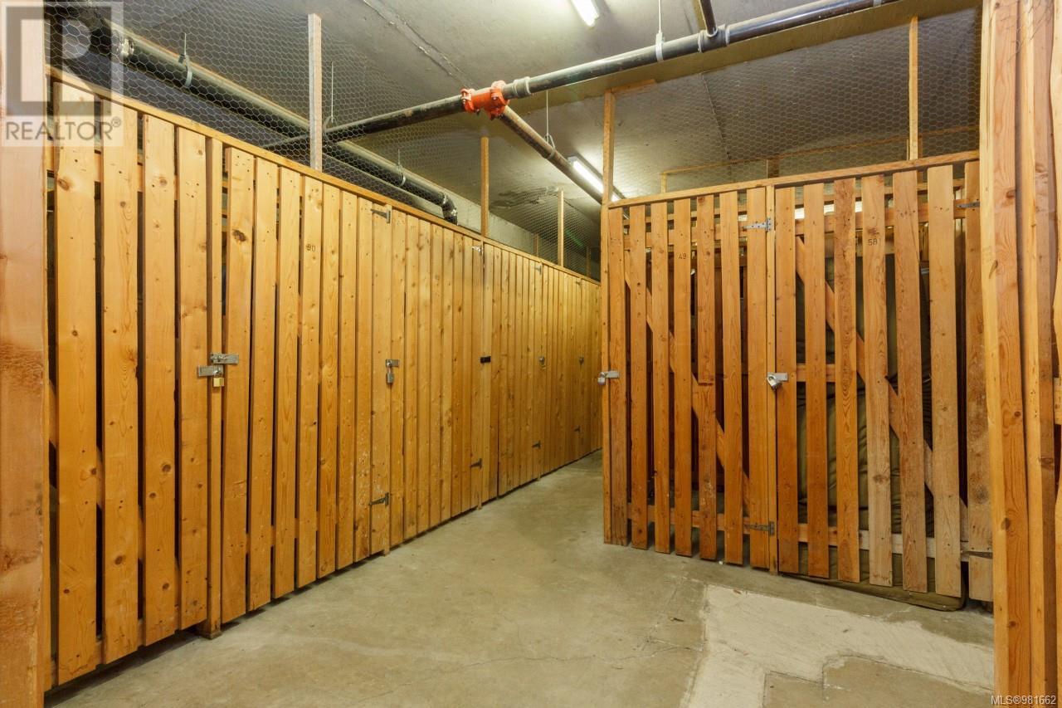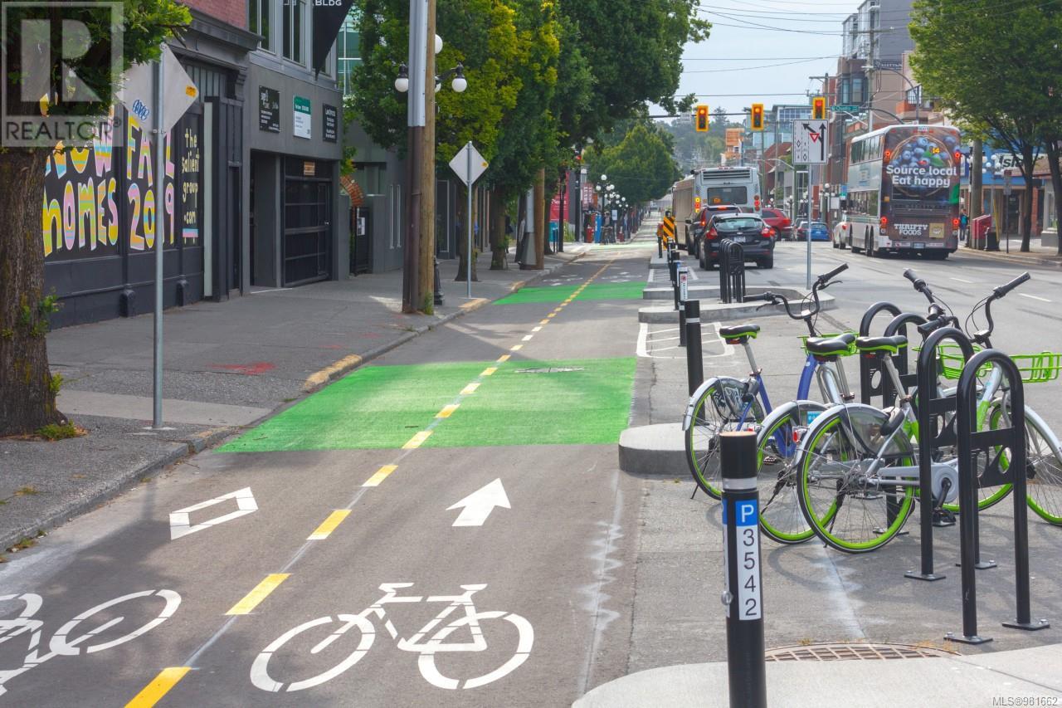610 835 View St Victoria, British Columbia V8W 3W8
$434,900Maintenance,
$313 Monthly
Maintenance,
$313 MonthlyThis lovely downtown suite is the brightest home you could ever hope to find. Located in the Metropolitan, this is an immaculate and well-run, steel and concrete building in the heart of all the action. The cozy condo will complement your urban lifestyle. Walk everywhere and leave the car in your underground parking garage. Friends can enjoy visiting you for restaurants, shopping and nightlife while using the guest parking spaces or ample city parking provided on one of the few two way streets in the downtown core. These units are rentable, allow pets (see by-laws) and have in-suite laundry. Add to all of this, a generous sized balcony and enormous windows with south and south-west exposure. New flooring, paint, hot water on demand, and a major re-piping remediation upgrade all complete for a move-in ready experience. Super functional layout with patio access from both the living room and bedroom creates a nice flow as well as privacy and separation. Welcome home for the holidays! (id:29647)
Property Details
| MLS® Number | 981662 |
| Property Type | Single Family |
| Neigbourhood | Downtown |
| Community Name | The Metropolitan |
| Community Features | Pets Allowed With Restrictions, Family Oriented |
| Features | Curb & Gutter |
| Parking Space Total | 1 |
| Plan | Vis3578 |
| View Type | City View |
Building
| Bathroom Total | 1 |
| Bedrooms Total | 1 |
| Architectural Style | Other |
| Constructed Date | 1995 |
| Cooling Type | None |
| Fire Protection | Fire Alarm System, Sprinkler System-fire |
| Fireplace Present | No |
| Heating Fuel | Electric |
| Heating Type | Baseboard Heaters |
| Size Interior | 645 Sqft |
| Total Finished Area | 585 Sqft |
| Type | Apartment |
Parking
| Underground |
Land
| Access Type | Road Access |
| Acreage | No |
| Size Irregular | 585 |
| Size Total | 585 Sqft |
| Size Total Text | 585 Sqft |
| Zoning Type | Multi-family |
Rooms
| Level | Type | Length | Width | Dimensions |
|---|---|---|---|---|
| Lower Level | Storage | 4 ft | 6 ft | 4 ft x 6 ft |
| Main Level | Balcony | 6 ft | 10 ft | 6 ft x 10 ft |
| Main Level | Bathroom | 4-Piece | ||
| Main Level | Primary Bedroom | 10' x 11' | ||
| Main Level | Kitchen | 8 ft | 7 ft | 8 ft x 7 ft |
| Main Level | Dining Room | 11 ft | 6 ft | 11 ft x 6 ft |
| Main Level | Living Room | 11 ft | 12 ft | 11 ft x 12 ft |
| Main Level | Entrance | 9 ft | 4 ft | 9 ft x 4 ft |
https://www.realtor.ca/real-estate/27709101/610-835-view-st-victoria-downtown

#202-3795 Carey Rd
Victoria, British Columbia V8Z 6T8
(250) 477-7291
(800) 668-2272
(250) 477-3161
www.dfh.ca/
Interested?
Contact us for more information



