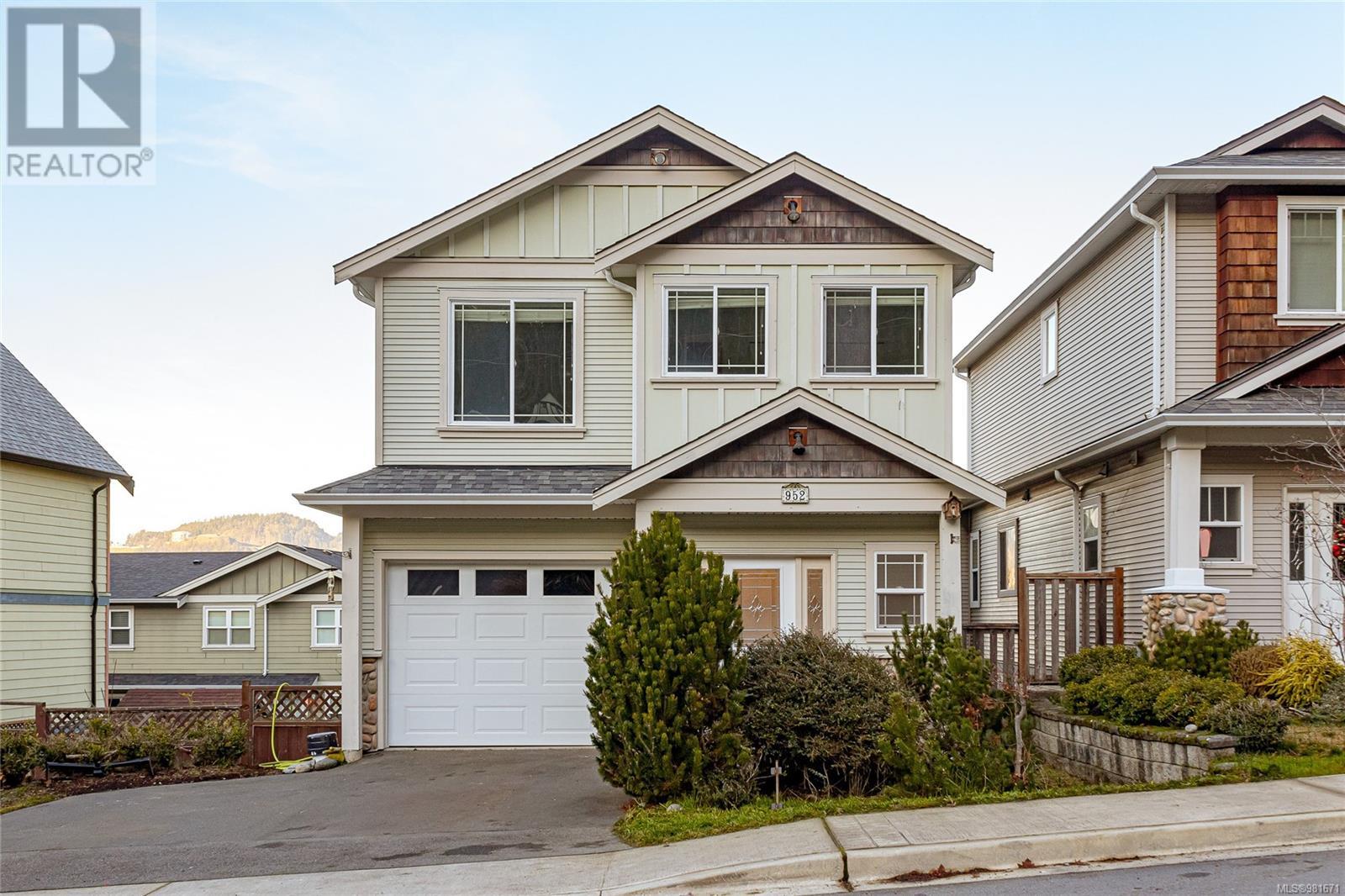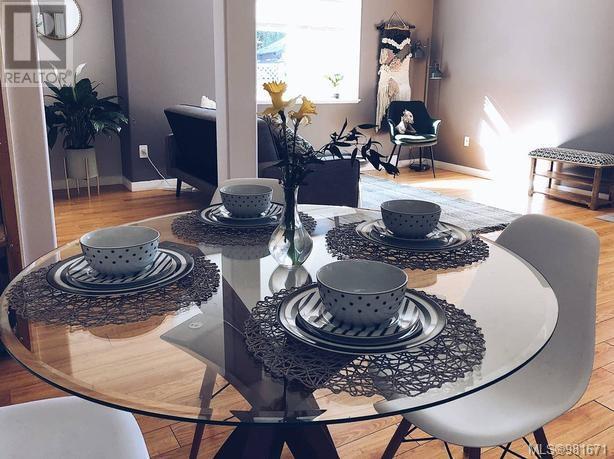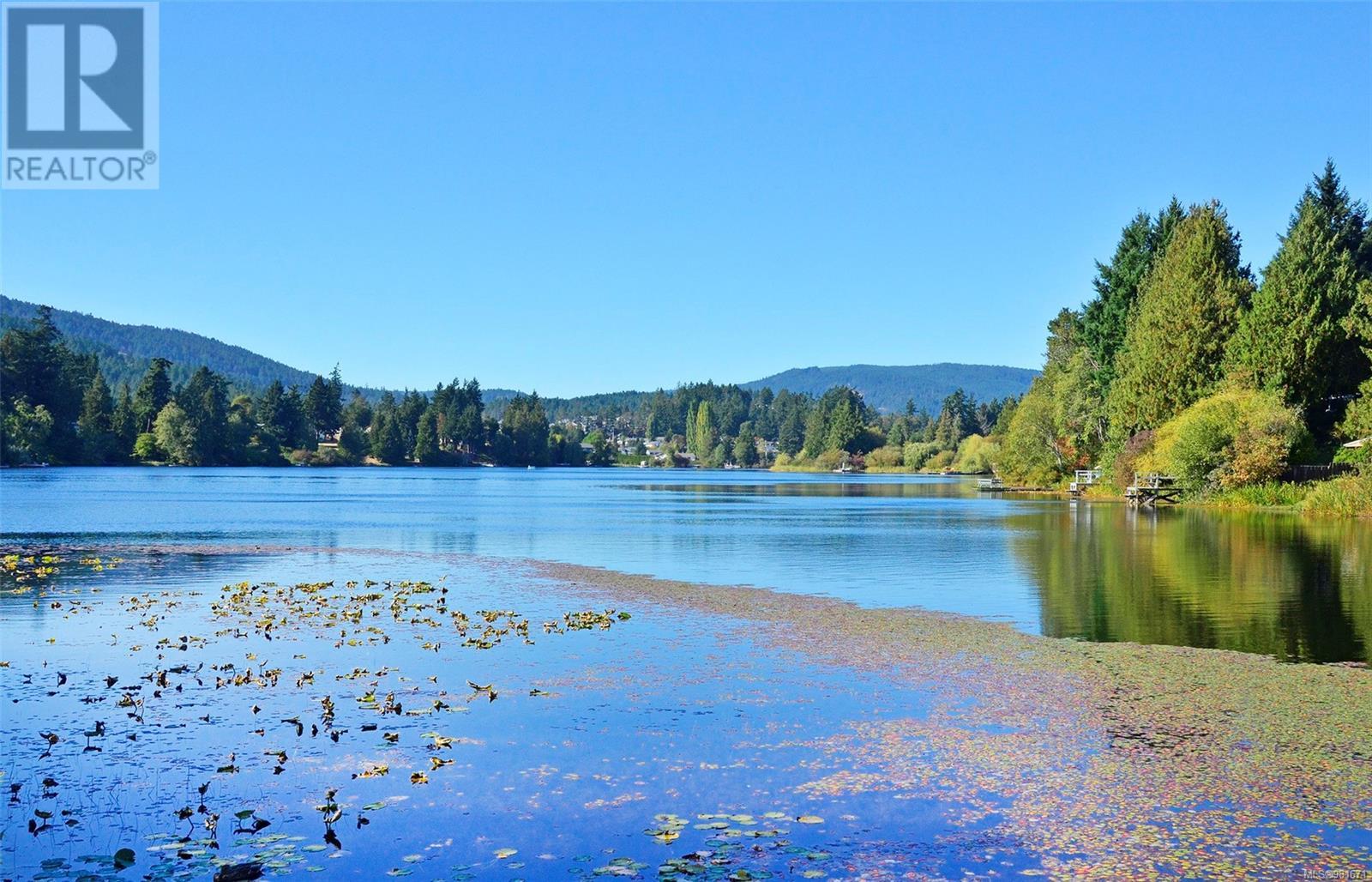952 Walfred Rd Langford, British Columbia V9C 2P4
$1,059,900
Stunning bright, spacious 4bed, 4bath, 2200+ sq.ft. home with an income suite! This home has undergone numerous updates, incl gas, a new roof (2021), new appliances, fresh paint and new carpets (2024). The main floor boasts fantastic views, a high-quality kitchen with stainless steel appliances, incl gas stove and ample cabinet space, combined dining and living area with a gas fireplace. You'll also find a deck leading to the backyard via stairs, a 2-piece bath, and a laundry room. Upstairs, there are 3 generous bedrooms, incl a spacious primary with a 3-piece ensuite and walk-in closet, plus a 3-piece main bathroom. The lower level features a bright 1-bedroom suite with its own laundry. Additional perks include parking, a sunny fenced backyard perfect for kids and pets. Zoned ''Detached Duplex'' this property has the feel of a single-family home with no connection to the neighbor. Family friendly community close to great schools, parks, lakes, sport amenities and shopping. (id:29647)
Property Details
| MLS® Number | 981671 |
| Property Type | Single Family |
| Neigbourhood | Walfred |
| Community Features | Pets Allowed, Family Oriented |
| Features | Other, Rectangular |
| Parking Space Total | 3 |
| Plan | Vis6418 |
| Structure | Patio(s) |
| View Type | Mountain View, Valley View |
Building
| Bathroom Total | 4 |
| Bedrooms Total | 4 |
| Constructed Date | 2007 |
| Cooling Type | None |
| Fireplace Present | Yes |
| Fireplace Total | 1 |
| Heating Fuel | Electric, Natural Gas |
| Heating Type | Baseboard Heaters |
| Size Interior | 2591 Sqft |
| Total Finished Area | 2242 Sqft |
| Type | House |
Land
| Access Type | Road Access |
| Acreage | No |
| Size Irregular | 4500 |
| Size Total | 4500 Sqft |
| Size Total Text | 4500 Sqft |
| Zoning Type | Residential |
Rooms
| Level | Type | Length | Width | Dimensions |
|---|---|---|---|---|
| Second Level | Bedroom | 11' x 10' | ||
| Second Level | Bedroom | 10' x 10' | ||
| Second Level | Ensuite | 3-Piece | ||
| Second Level | Bathroom | 3-Piece | ||
| Second Level | Primary Bedroom | 15' x 14' | ||
| Lower Level | Patio | 10' x 6' | ||
| Main Level | Laundry Room | 7' x 5' | ||
| Main Level | Bathroom | 2-Piece | ||
| Main Level | Kitchen | 11' x 7' | ||
| Main Level | Dining Room | 12' x 9' | ||
| Main Level | Living Room | 18' x 11' | ||
| Main Level | Entrance | 7' x 4' |
https://www.realtor.ca/real-estate/27707678/952-walfred-rd-langford-walfred

752 Douglas St
Victoria, British Columbia V8W 3M6
(250) 380-3933
(250) 380-3939
Interested?
Contact us for more information















































