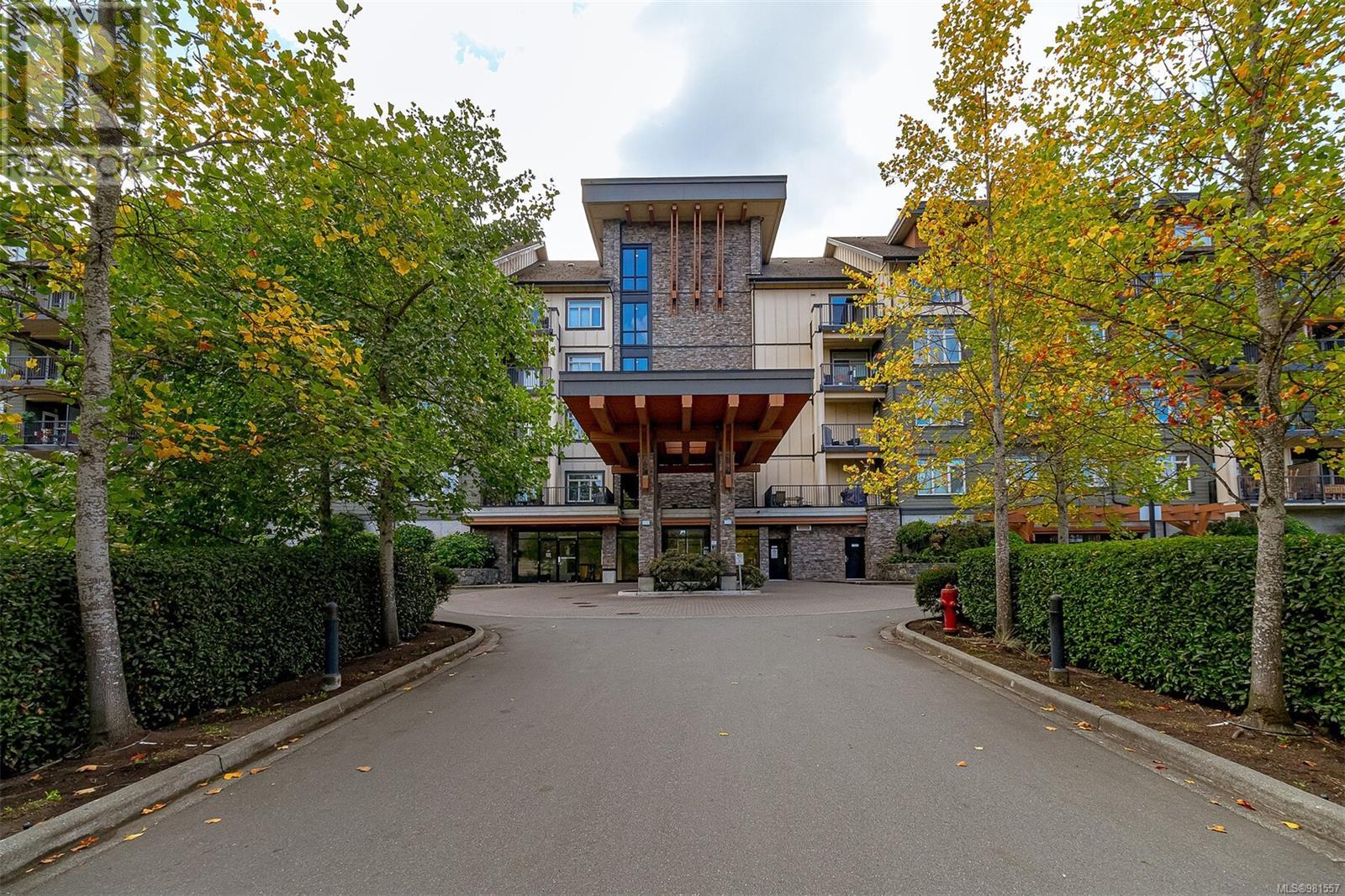513 623 Treanor Ave Langford, British Columbia V9B 0B1
$589,000Maintenance,
$461.40 Monthly
Maintenance,
$461.40 MonthlySituated in the HEART OF THE WESTSHORE tucked away at the quiet side of the prestigious “LA VIE” building, this END UNIT, designer inspired, 2 bedroom, 2 full bathroom + den area condo offers southern exposure and sweeping views of Mill Hill Regional Park. Featuring an open concept living space with separation between bedrooms & an abundance of natural light, kitchen with granite counters & stainless steel appliances, primary bedroom with spacious walk-in closet & 4-piece ensuite, cozy electric fireplace, in-suite laundry, & private spacious balcony - (BBQs allowed). No age restrictions, one cat or dog up to 20 kgs permitted, non-smoking building, rentals allowed - (not less than 30 days), one underground secured parking stall, additional bike storage and one storage locker. Located just moments from amenities at Millstream Village, Costco & Home Depot, Thetis Lake Regional Park trails, highway access, and much more. Don't miss your opportunity to own in one of the Westshore's most sought after communities! (id:29647)
Property Details
| MLS® Number | 981557 |
| Property Type | Single Family |
| Neigbourhood | Thetis Heights |
| Community Name | La Vie |
| Community Features | Pets Allowed With Restrictions, Family Oriented |
| Parking Space Total | 1 |
| View Type | City View, Mountain View |
Building
| Bathroom Total | 2 |
| Bedrooms Total | 2 |
| Constructed Date | 2009 |
| Cooling Type | None |
| Fireplace Present | Yes |
| Fireplace Total | 1 |
| Heating Fuel | Electric |
| Heating Type | Baseboard Heaters |
| Size Interior | 1177 Sqft |
| Total Finished Area | 1035 Sqft |
| Type | Apartment |
Land
| Acreage | No |
| Size Irregular | 1315 |
| Size Total | 1315 Sqft |
| Size Total Text | 1315 Sqft |
| Zoning Type | Multi-family |
Rooms
| Level | Type | Length | Width | Dimensions |
|---|---|---|---|---|
| Main Level | Balcony | 6'0 x 23'7 | ||
| Main Level | Ensuite | 4-Piece | ||
| Main Level | Primary Bedroom | 12'2 x 11'6 | ||
| Main Level | Bedroom | 11'10 x 11'8 | ||
| Main Level | Den | 6'9 x 7'6 | ||
| Main Level | Bathroom | 4-Piece | ||
| Main Level | Dining Room | 9'3 x 9'0 | ||
| Main Level | Living Room | 9'6 x 13'0 | ||
| Main Level | Kitchen | 8'3 x 10'4 | ||
| Main Level | Entrance | 9'4 x 4'5 |
https://www.realtor.ca/real-estate/27704654/513-623-treanor-ave-langford-thetis-heights

2558 Sinclair Rd
Victoria, British Columbia V8N 1B8
(250) 477-1100
(250) 477-1150
www.century21queenswood.ca/
Interested?
Contact us for more information






































