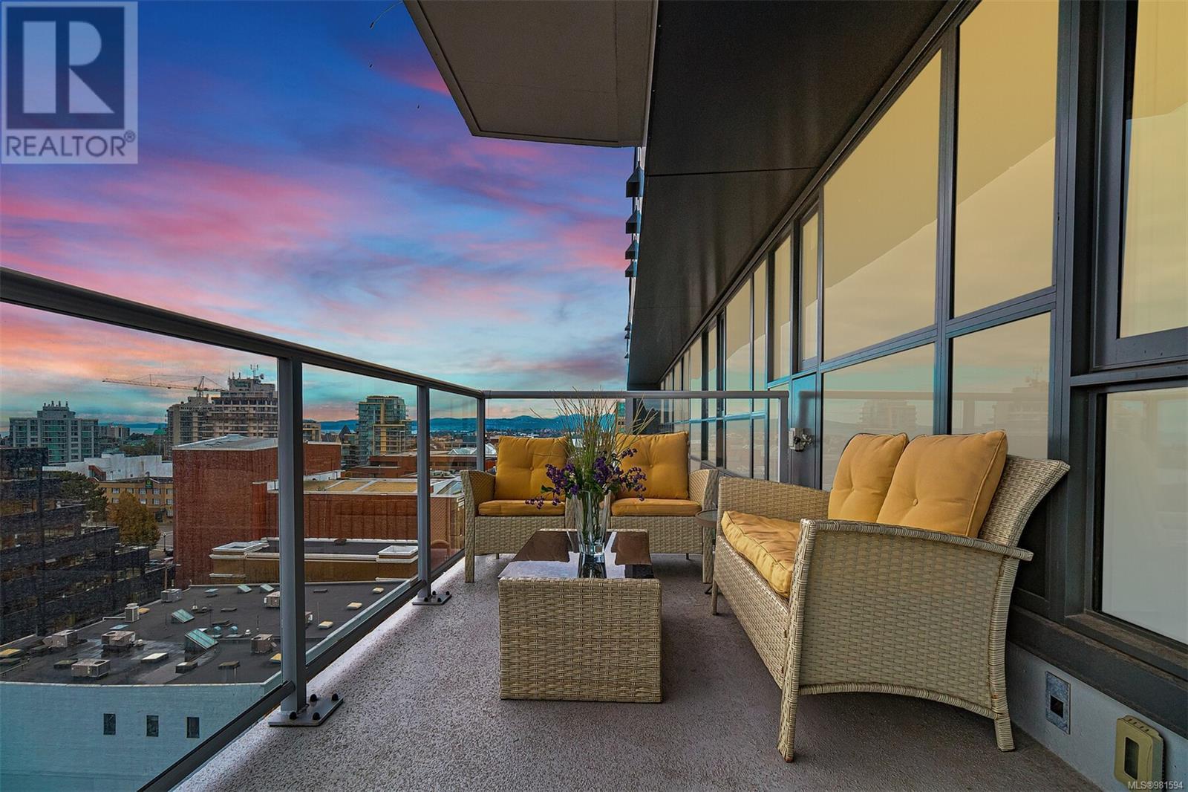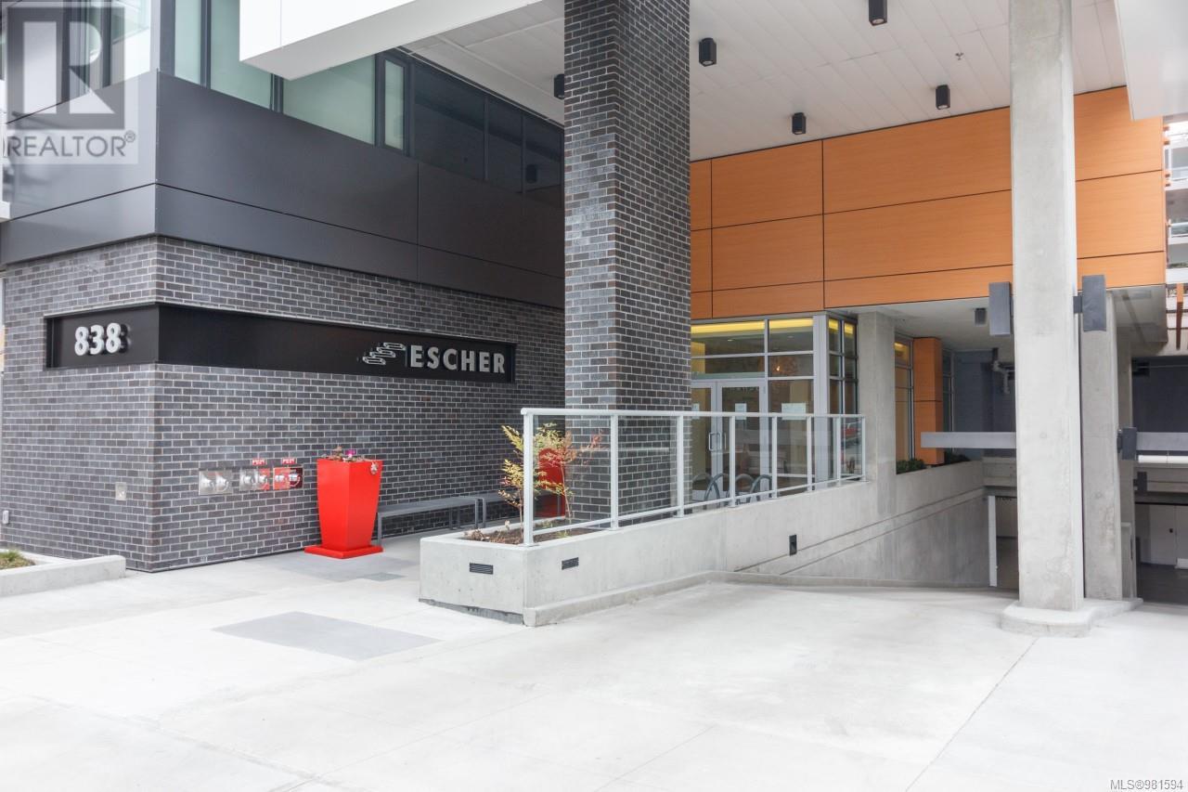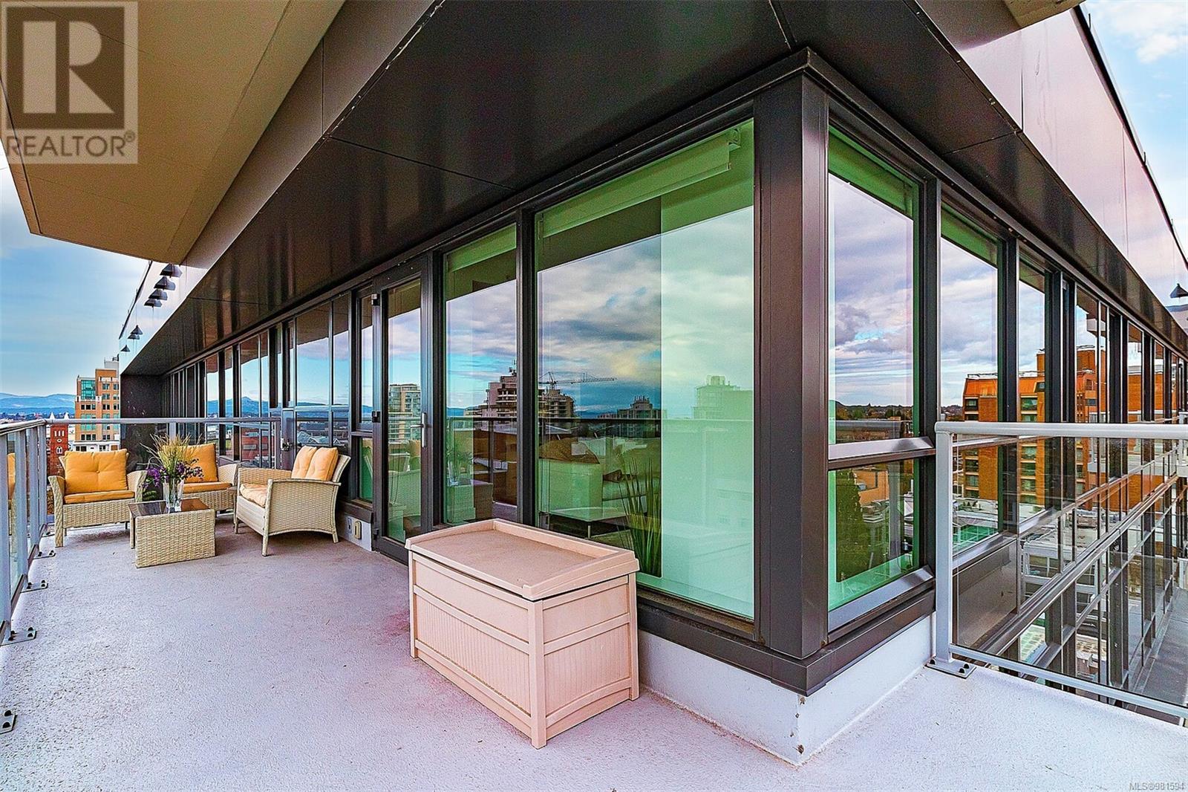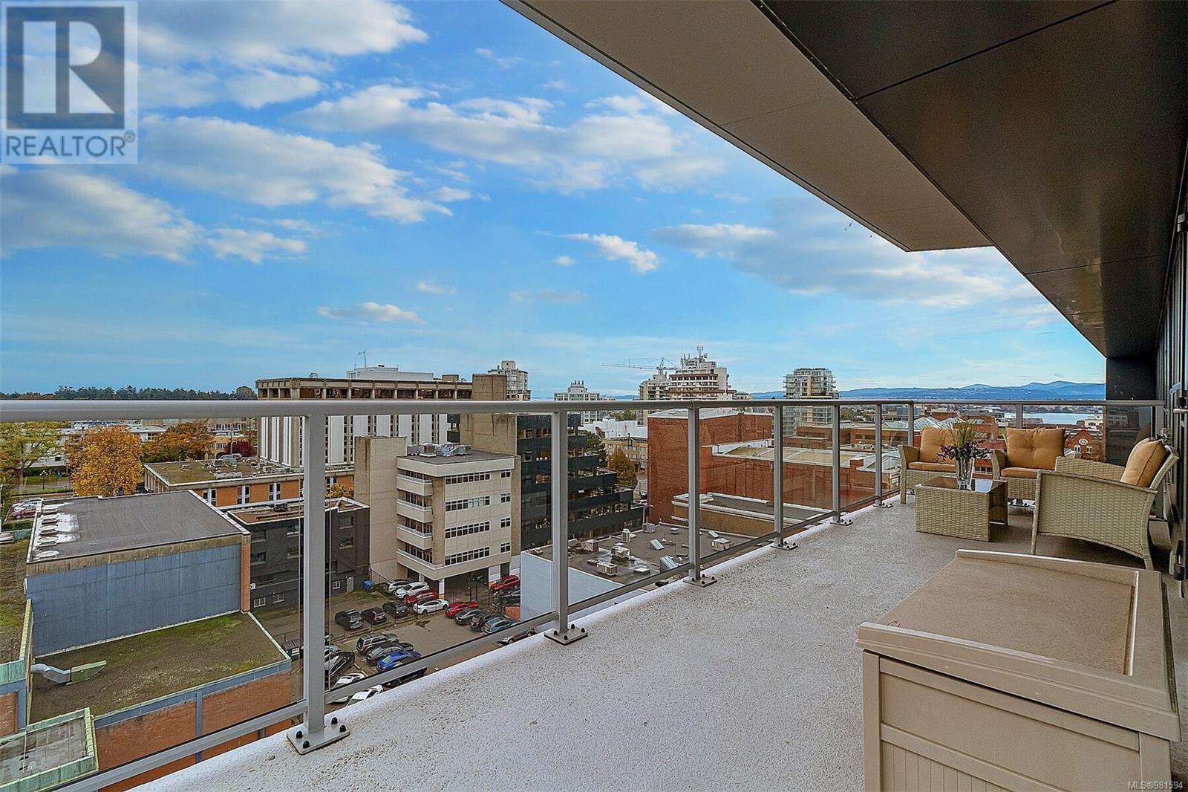1004 838 Broughton St Victoria, British Columbia V8W 1E4
$1,439,980Maintenance,
$839 Monthly
Maintenance,
$839 MonthlyPREMIERE PENTHOUSE unit at the Escher offering 2 exquisite bedrooms, 2 full baths, a den & large South facing private veranda. Floor to ceiling windows provide spectacular, PANORAMIC vistas of the Olympic Mountains, Pacific Ocean & downtown Victoria! Open concept living plus sophisticated, custom designed interior featuring 9 foot ceilings, gourmet kitchen with induction cooktop & quartz countertops, spa-like ensuite with soaker tub, walk-in shower & heated floors, customized closets & so much more. Enjoy your private, sunny veranda or the common rooftop patio. 2 secure underground parking spaces & 1 storage locker assigned to this unit with bike storage and a dog wash for all residents. The Escher sets a standard of excellence in Downtown Victoria, and this is the largest top floor unit in the building. Located within the heart of Victoria's culinary, arts & shopping scene and a short walk to Beacon Hill Park & the Inner Harbour. A serene oasis you will be proud to come home to. (id:29647)
Property Details
| MLS® Number | 981594 |
| Property Type | Single Family |
| Neigbourhood | Downtown |
| Community Name | Escher |
| Community Features | Pets Allowed, Family Oriented |
| Features | Central Location, Southern Exposure, Other, Marine Oriented |
| Parking Space Total | 2 |
| Plan | Eps2332 |
| View Type | City View, Mountain View, Ocean View, Valley View |
Building
| Bathroom Total | 2 |
| Bedrooms Total | 3 |
| Architectural Style | Contemporary |
| Constructed Date | 2017 |
| Cooling Type | None |
| Fire Protection | Fire Alarm System, Sprinkler System-fire |
| Fireplace Present | No |
| Heating Fuel | Electric |
| Heating Type | Baseboard Heaters |
| Size Interior | 1613 Sqft |
| Total Finished Area | 1408 Sqft |
| Type | Apartment |
Parking
| Underground |
Land
| Access Type | Road Access |
| Acreage | No |
| Size Irregular | 1613 |
| Size Total | 1613 Sqft |
| Size Total Text | 1613 Sqft |
| Zoning Description | Rmd-1 |
| Zoning Type | Residential |
Rooms
| Level | Type | Length | Width | Dimensions |
|---|---|---|---|---|
| Main Level | Laundry Room | 8' x 5' | ||
| Main Level | Bedroom | 11' x 11' | ||
| Main Level | Bedroom | 12' x 10' | ||
| Main Level | Ensuite | 5-Piece | ||
| Main Level | Bathroom | 4-Piece | ||
| Main Level | Primary Bedroom | 12' x 11' | ||
| Main Level | Kitchen | 15' x 12' | ||
| Main Level | Dining Room | 12' x 11' | ||
| Main Level | Living Room | 15' x 13' | ||
| Main Level | Entrance | 9' x 6' |
https://www.realtor.ca/real-estate/27702518/1004-838-broughton-st-victoria-downtown

103-4400 Chatterton Way
Victoria, British Columbia V8X 5J2
(250) 479-3333
(250) 479-3565
www.sutton.com/

103-4400 Chatterton Way
Victoria, British Columbia V8X 5J2
(250) 479-3333
(250) 479-3565
www.sutton.com/

103-4400 Chatterton Way
Victoria, British Columbia V8X 5J2
(250) 479-3333
(250) 479-3565
www.sutton.com/
Interested?
Contact us for more information























































