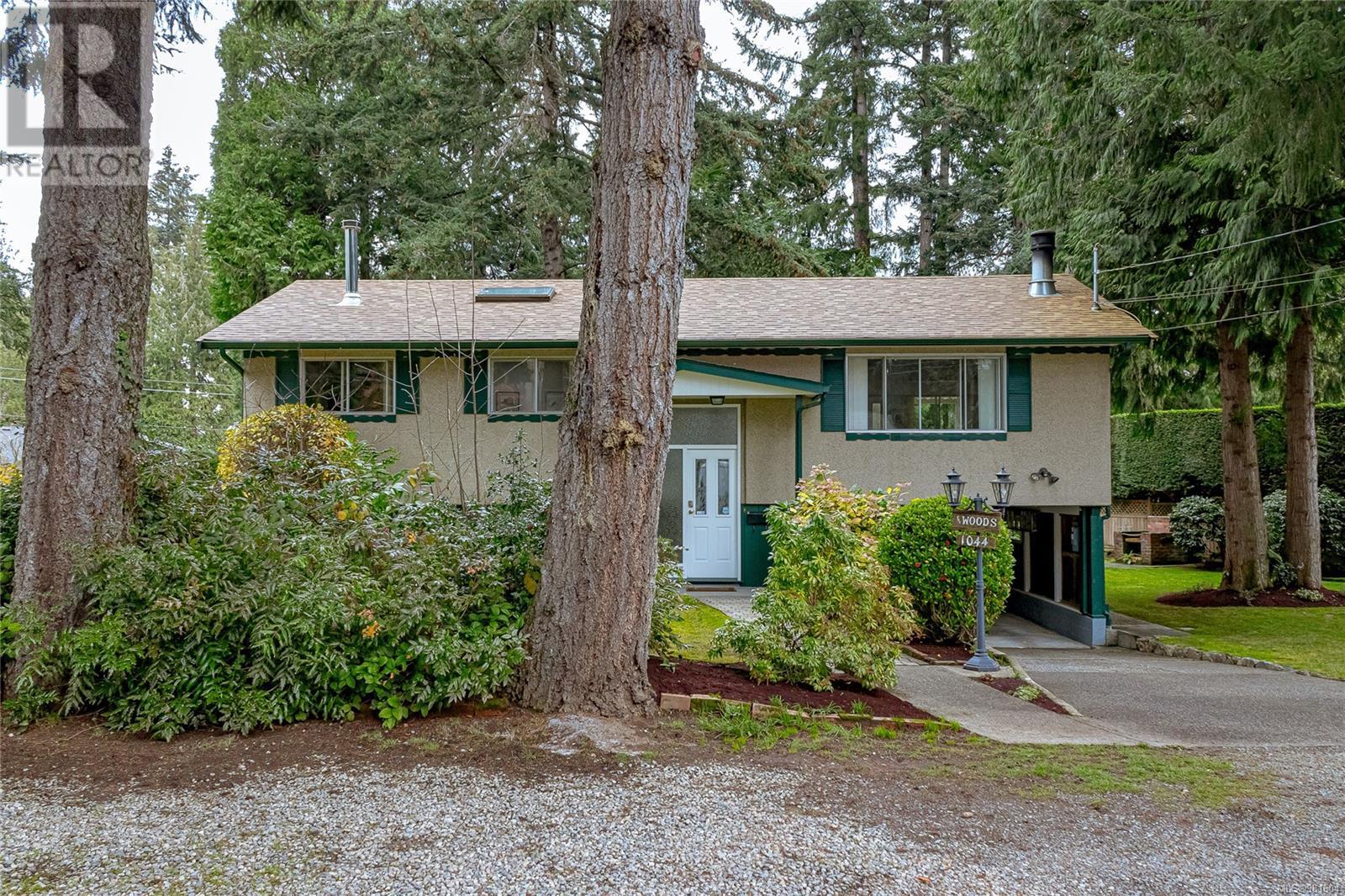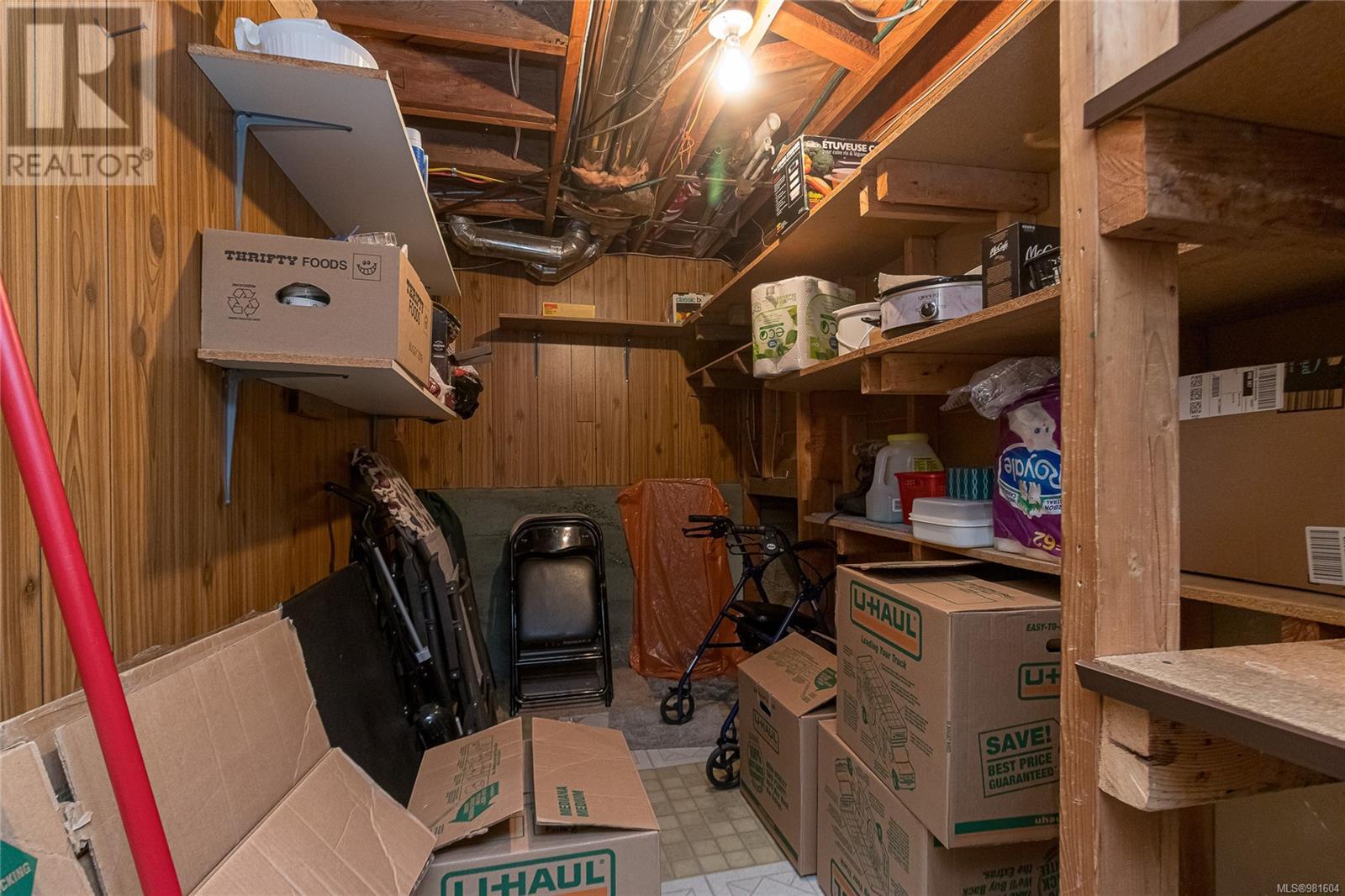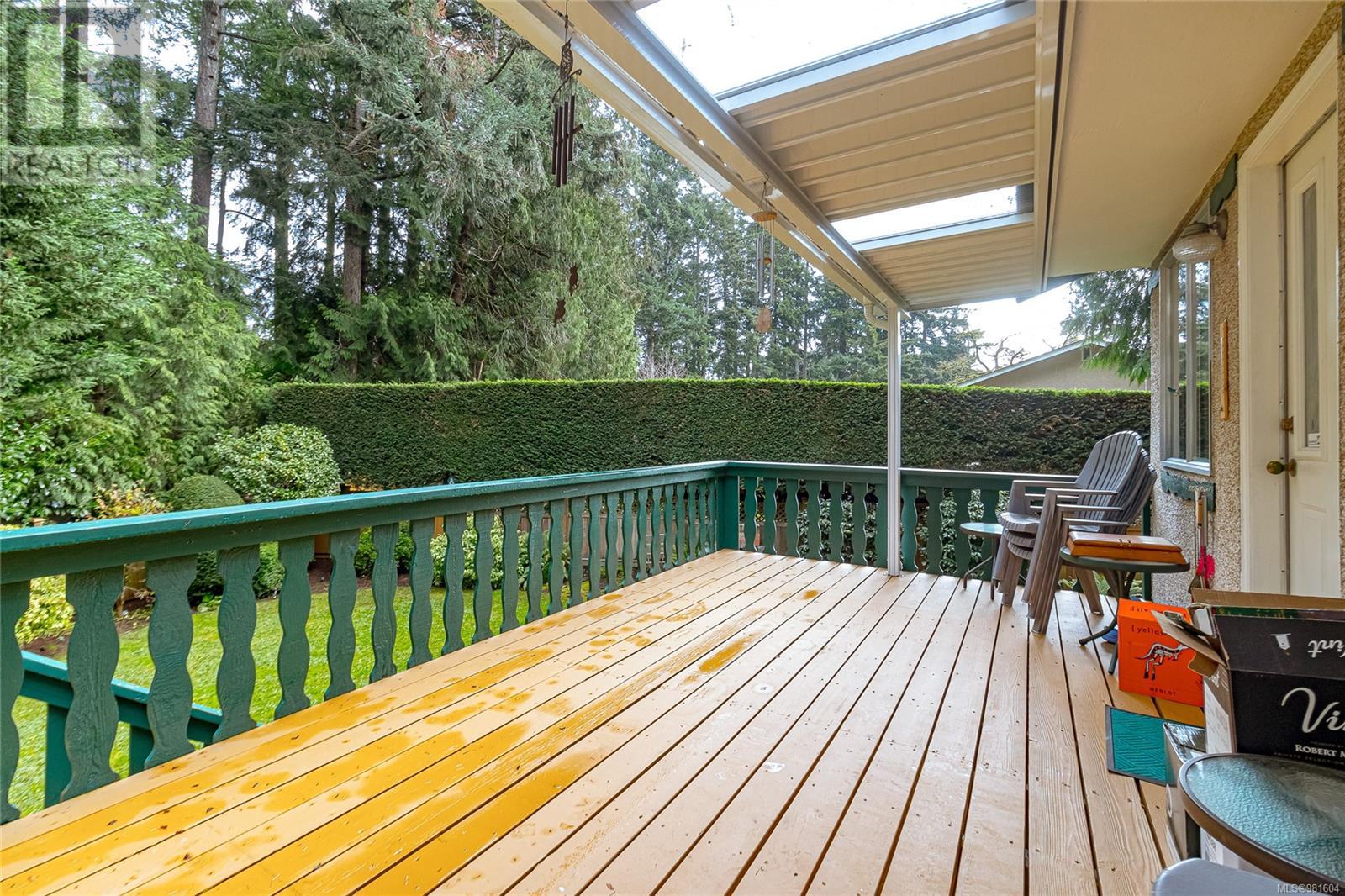1044 Haslam Ave Langford, British Columbia V9B 2N4
$899,000
First time on the market in 60 years. Mature Gardens and pride of ownership are evident in this centrally located home. Sitting on a private level lot of over 9000+ sq ft this split level family home is ready for its new owners. Move right in with the new heat pump including air conditioning, and new roof. Enter the foyer up to the main floor featuring two skylights, wood floors and a generously sized living room with cozy fireplace. The dining area and kitchen overlook the rear yard.Down the hall an oversized bedroom was converted into a den with a new fireplace which can easily be converted back to a bedroom.The primary bedroom and full size bathroom completes the main floor. The updated rear deck offers extra space to relax and enjoy. The lower level offers a finished bathroom and an oversized bedroom as well as a workshop, loads of storage including a crawl space. The laundry area is large and has easy access from the carport. Book your showing today this won't last long. (id:29647)
Property Details
| MLS® Number | 981604 |
| Property Type | Single Family |
| Neigbourhood | Glen Lake |
| Features | Level Lot, Other |
| Parking Space Total | 3 |
| Plan | Vip35078 |
| Structure | Shed |
Building
| Bathroom Total | 2 |
| Bedrooms Total | 3 |
| Architectural Style | Character |
| Constructed Date | 1963 |
| Cooling Type | Air Conditioned |
| Fireplace Present | Yes |
| Fireplace Total | 2 |
| Heating Type | Heat Pump |
| Size Interior | 2422 Sqft |
| Total Finished Area | 1862 Sqft |
| Type | House |
Land
| Access Type | Road Access |
| Acreage | No |
| Size Irregular | 9583 |
| Size Total | 9583 Sqft |
| Size Total Text | 9583 Sqft |
| Zoning Type | Residential |
Rooms
| Level | Type | Length | Width | Dimensions |
|---|---|---|---|---|
| Lower Level | Storage | 5 ft | 11 ft | 5 ft x 11 ft |
| Lower Level | Laundry Room | 7 ft | 11 ft | 7 ft x 11 ft |
| Lower Level | Workshop | 13 ft | 11 ft | 13 ft x 11 ft |
| Lower Level | Bedroom | 19 ft | 11 ft | 19 ft x 11 ft |
| Lower Level | Bathroom | 2-Piece | ||
| Main Level | Bathroom | 4-Piece | ||
| Main Level | Living Room | 17 ft | 13 ft | 17 ft x 13 ft |
| Main Level | Dining Room | 10 ft | 10 ft | 10 ft x 10 ft |
| Main Level | Kitchen | 11 ft | 10 ft | 11 ft x 10 ft |
| Main Level | Primary Bedroom | 13 ft | 10 ft | 13 ft x 10 ft |
| Main Level | Bedroom | 19 ft | 12 ft | 19 ft x 12 ft |
https://www.realtor.ca/real-estate/27702749/1044-haslam-ave-langford-glen-lake

301-3450 Uptown Blvd
Victoria, British Columbia V8Z 0B9
(250) 708-2000
Interested?
Contact us for more information














































