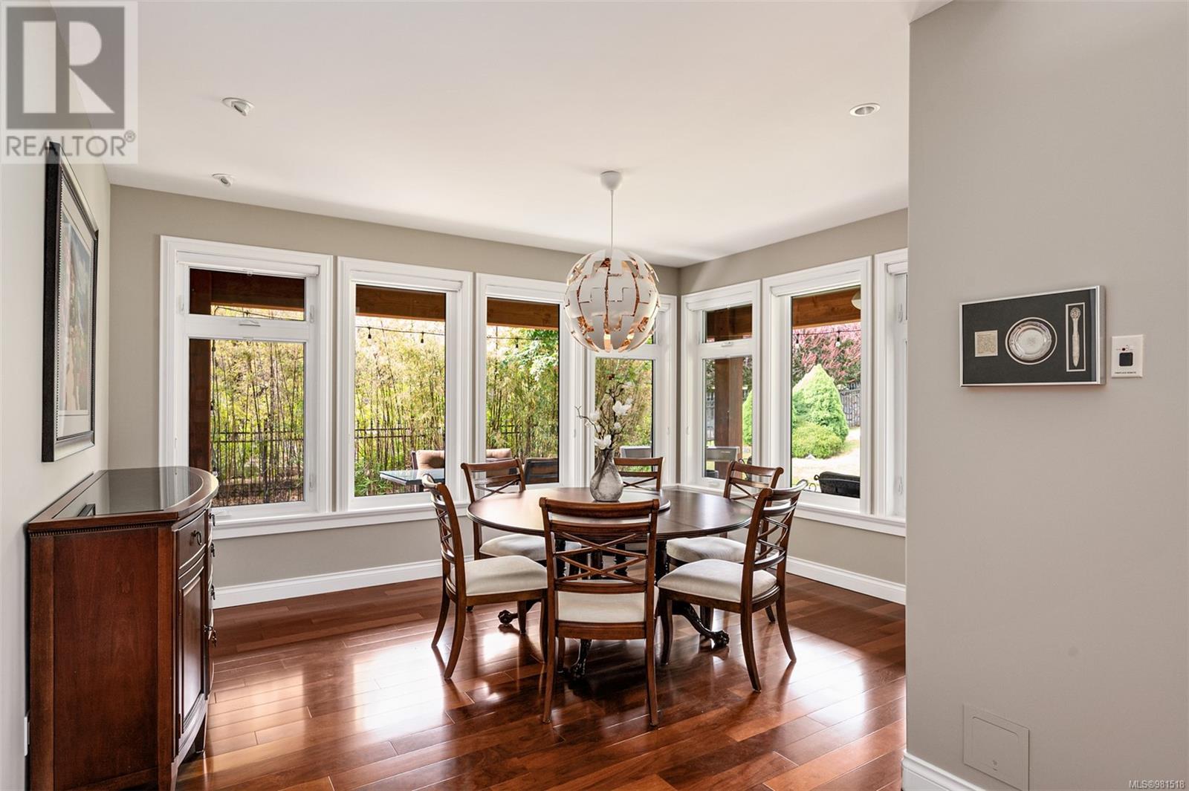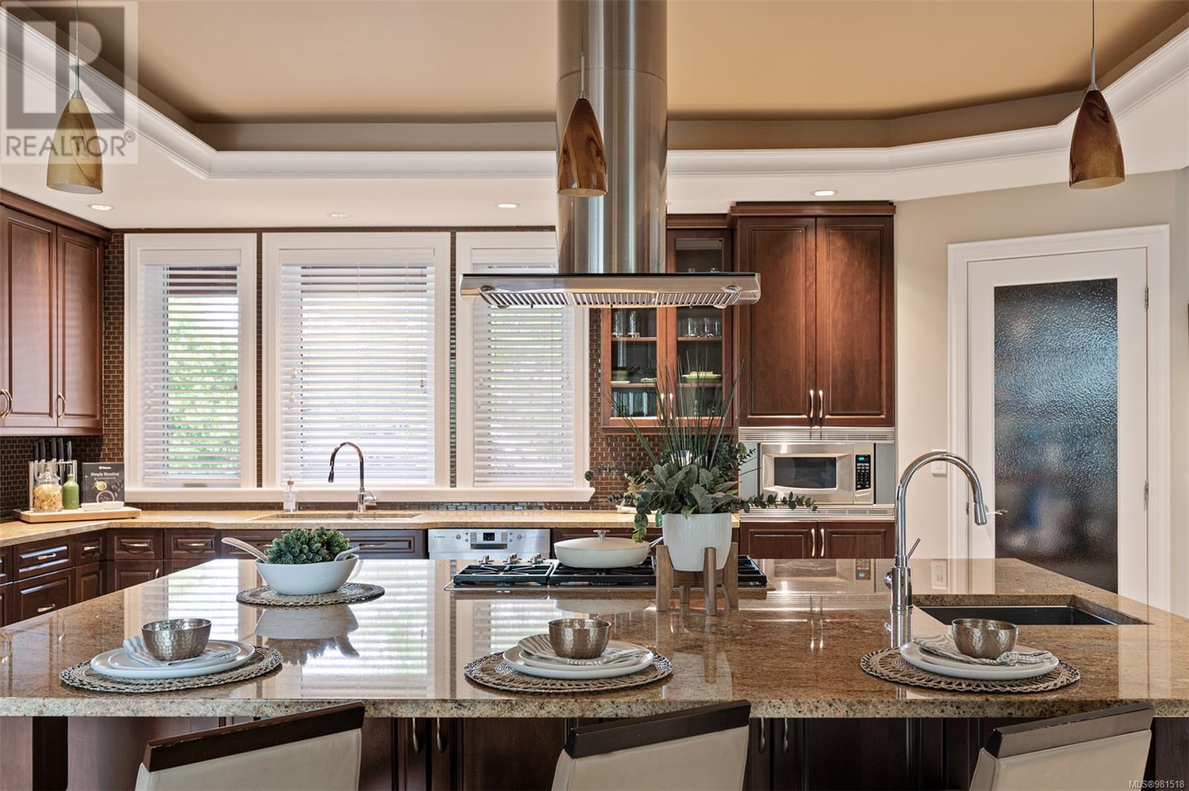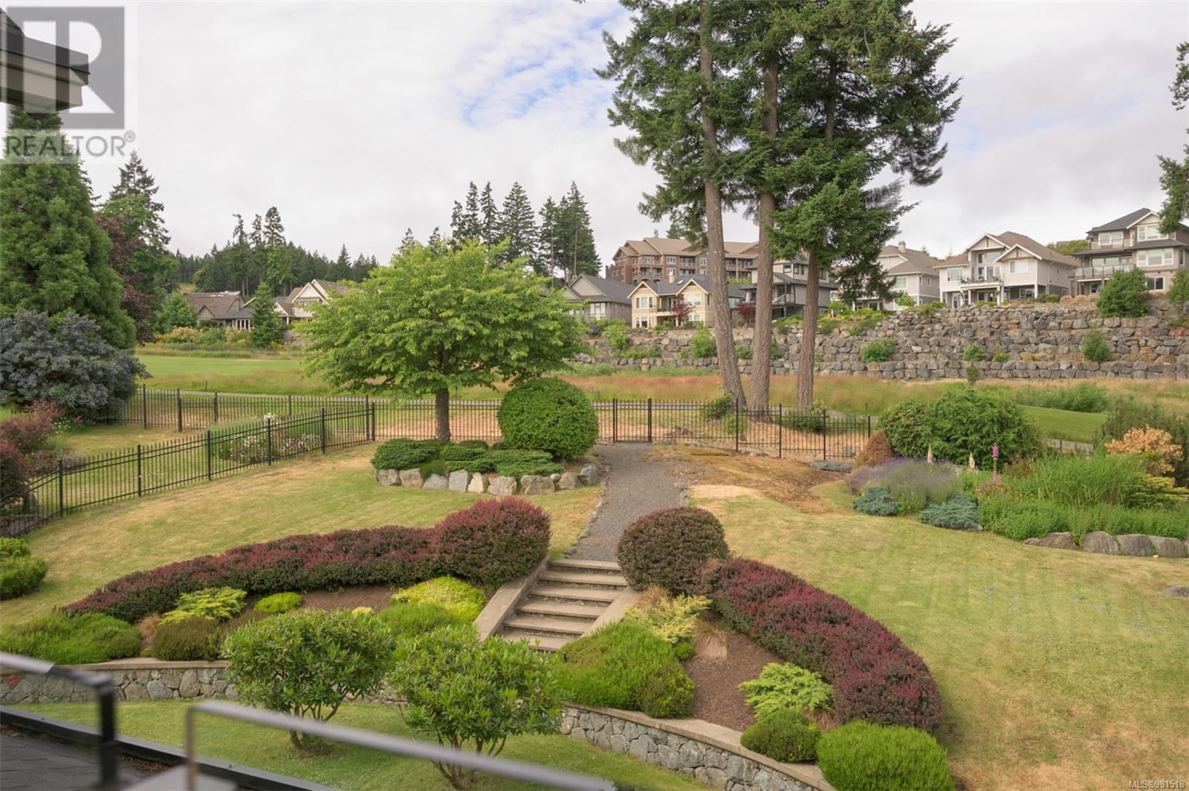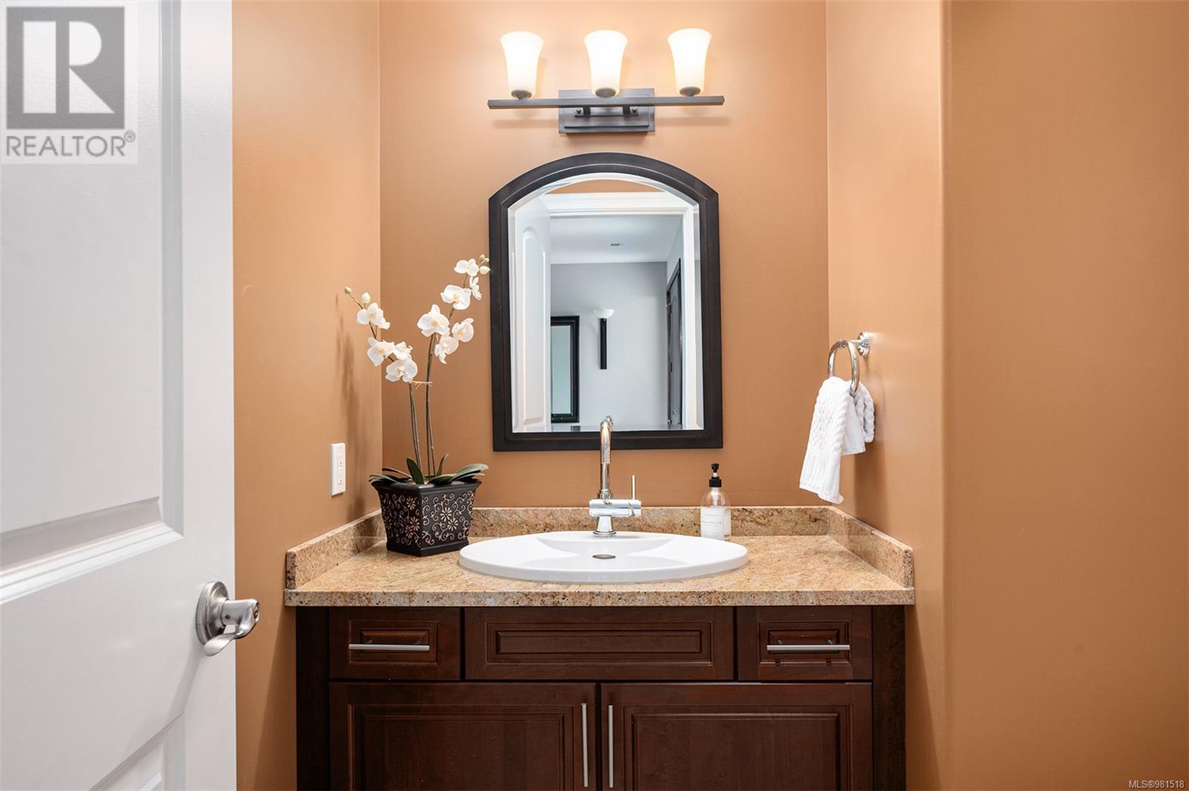2024 Troon Crt Langford, British Columbia V9B 6R6
$2,299,900
Located on the 18th Fairway of Bear Mountain’s Championship Course, this custom-built residence seamlessly blends fine craftsmanship with luxury and comfort. Boasting 4 bedrooms, 4 baths, and over 4,200 sq. ft. of thoughtfully designed living space, the main level features a breathtaking great room with a soaring 20-foot barrel ceiling, a cozy gas fireplace, and patio access. The gourmet chef’s kitchen includes an oversized island, prep sink, double wall ovens, pantry, bar area, and a private dining room. Perfect for outdoor entertaining, the covered west-facing patio offers picturesque views of the mature landscaping. The main-floor primary suite features a spacious walk-through dressing room, a spa-like 6-piece ensuite, and direct patio access. A winding solid wood staircase leads to the upper level with two additional bedrooms, two baths, an open-concept family room, and a patio showcasing stunning views of Mt. Finlayson. Complete with a 2+ car garage, this expansive .33-acre property can also include a Golf Membership! (id:29647)
Property Details
| MLS® Number | 981518 |
| Property Type | Single Family |
| Neigbourhood | Bear Mountain |
| Features | Cul-de-sac, Other, Golf Course/parkland |
| Parking Space Total | 3 |
| Plan | Vip76197 |
| Structure | Patio(s), Patio(s), Patio(s), Patio(s) |
| View Type | Mountain View |
Building
| Bathroom Total | 4 |
| Bedrooms Total | 4 |
| Constructed Date | 2008 |
| Cooling Type | Air Conditioned, Fully Air Conditioned |
| Fireplace Present | Yes |
| Fireplace Total | 3 |
| Heating Fuel | Electric, Natural Gas |
| Heating Type | Heat Pump |
| Size Interior | 5367 Sqft |
| Total Finished Area | 4290 Sqft |
| Type | House |
Land
| Acreage | No |
| Size Irregular | 14375 |
| Size Total | 14375 Sqft |
| Size Total Text | 14375 Sqft |
| Zoning Type | Residential |
Rooms
| Level | Type | Length | Width | Dimensions |
|---|---|---|---|---|
| Second Level | Storage | 6 ft | 5 ft | 6 ft x 5 ft |
| Second Level | Bedroom | 13 ft | 13 ft | 13 ft x 13 ft |
| Second Level | Bathroom | 4-Piece | ||
| Second Level | Ensuite | 3-Piece | ||
| Second Level | Bedroom | 15 ft | 11 ft | 15 ft x 11 ft |
| Second Level | Family Room | 18 ft | 15 ft | 18 ft x 15 ft |
| Main Level | Patio | 10 ft | 10 ft | 10 ft x 10 ft |
| Main Level | Patio | 28 ft | 10 ft | 28 ft x 10 ft |
| Main Level | Patio | 23 ft | 10 ft | 23 ft x 10 ft |
| Main Level | Patio | 15 ft | 16 ft | 15 ft x 16 ft |
| Main Level | Living Room | 19 ft | 22 ft | 19 ft x 22 ft |
| Main Level | Dining Room | 13 ft | 16 ft | 13 ft x 16 ft |
| Main Level | Den | 16 ft | 11 ft | 16 ft x 11 ft |
| Main Level | Laundry Room | 10 ft | 6 ft | 10 ft x 6 ft |
| Main Level | Other | 7 ft | 7 ft | 7 ft x 7 ft |
| Main Level | Pantry | 6 ft | 4 ft | 6 ft x 4 ft |
| Main Level | Kitchen | 19 ft | 19 ft | 19 ft x 19 ft |
| Main Level | Ensuite | 6-Piece | ||
| Main Level | Primary Bedroom | 18 ft | 15 ft | 18 ft x 15 ft |
| Main Level | Utility Room | 7 ft | 8 ft | 7 ft x 8 ft |
| Main Level | Bathroom | 2-Piece | ||
| Main Level | Bedroom | 13 ft | 12 ft | 13 ft x 12 ft |
| Main Level | Entrance | 7 ft | 17 ft | 7 ft x 17 ft |
https://www.realtor.ca/real-estate/27701045/2024-troon-crt-langford-bear-mountain

4440 Chatterton Way
Victoria, British Columbia V8X 5J2
(250) 744-3301
(800) 663-2121
(250) 744-3904
www.remax-camosun-victoria-bc.com/
Interested?
Contact us for more information




























































