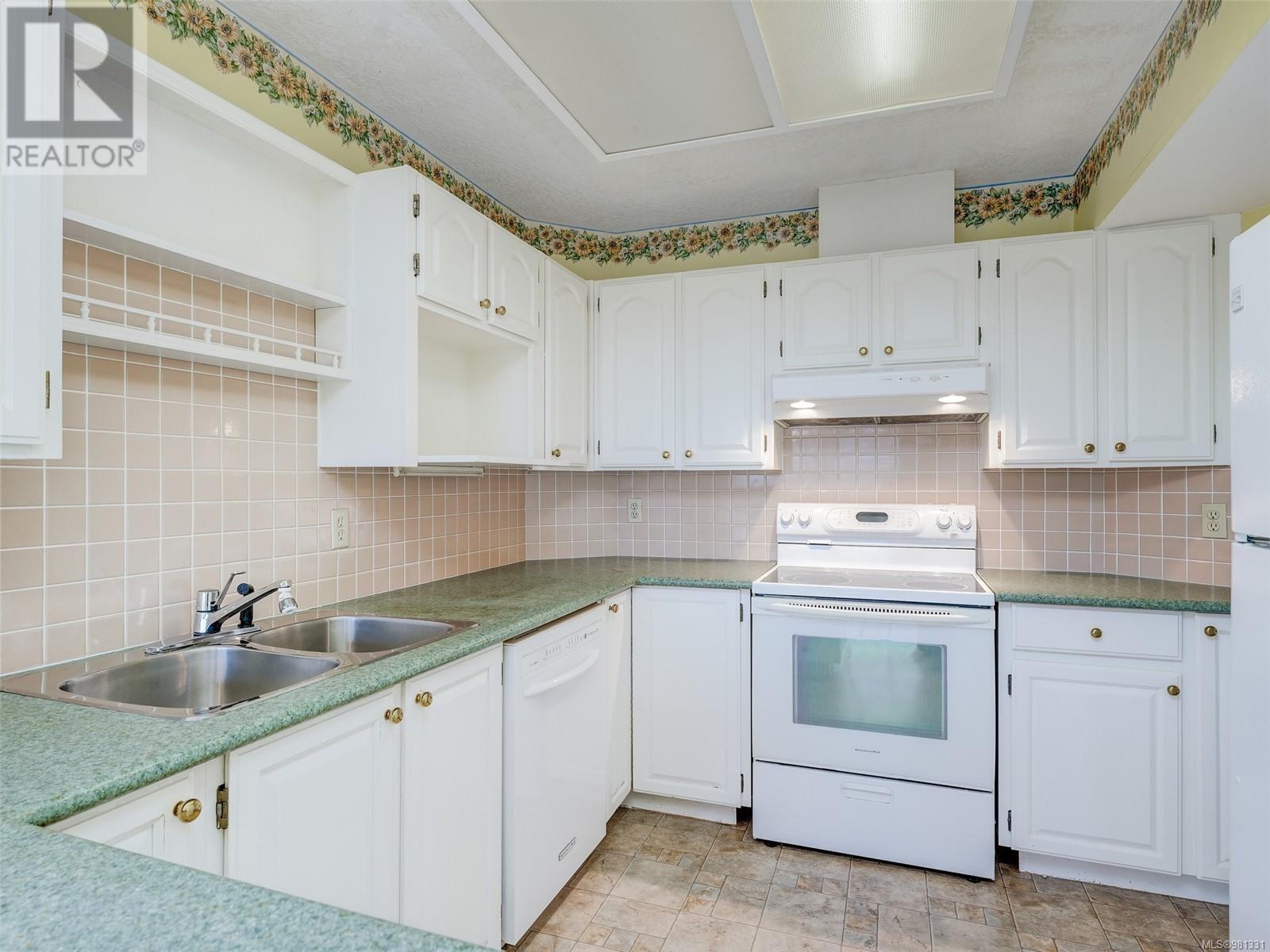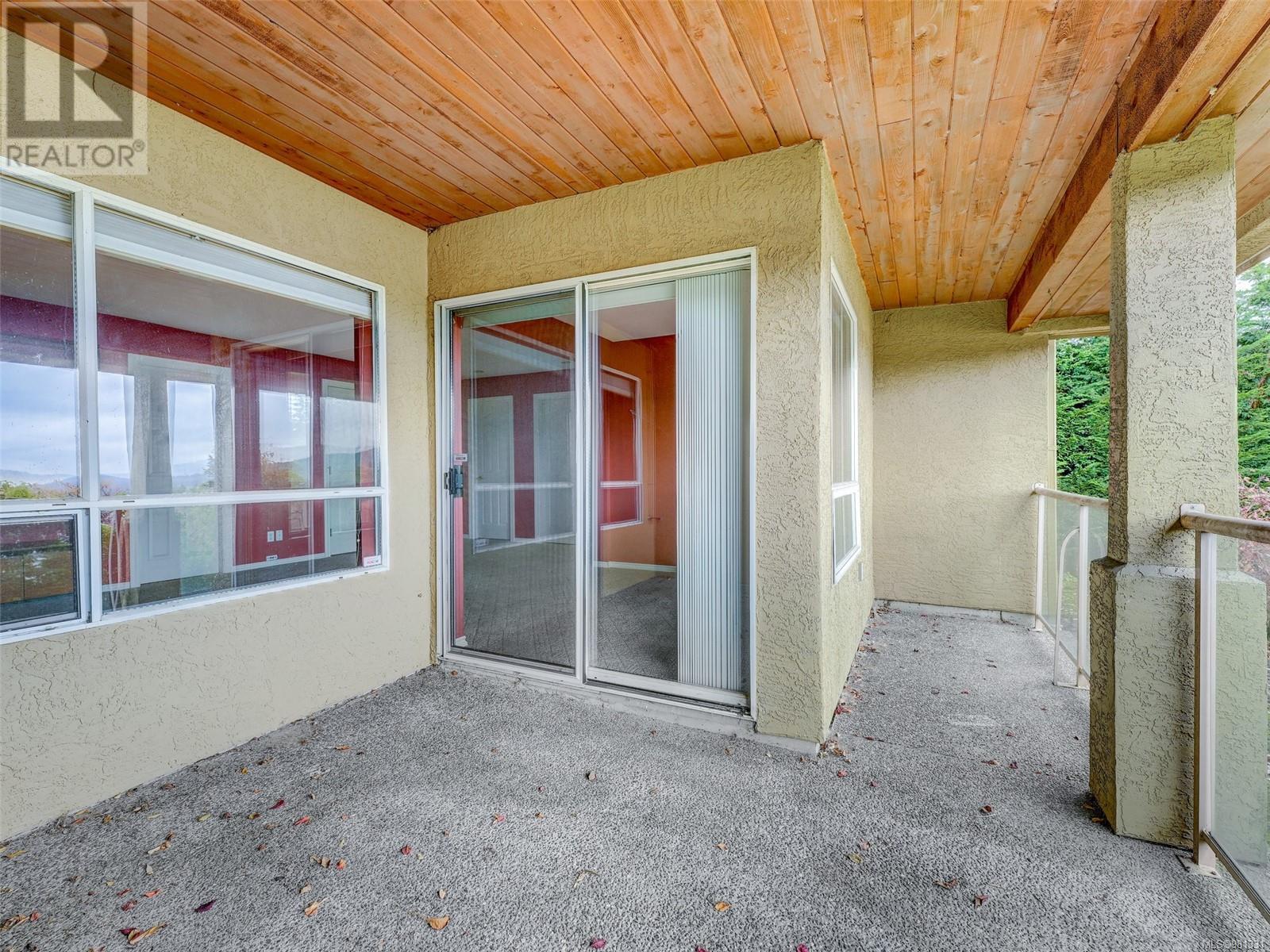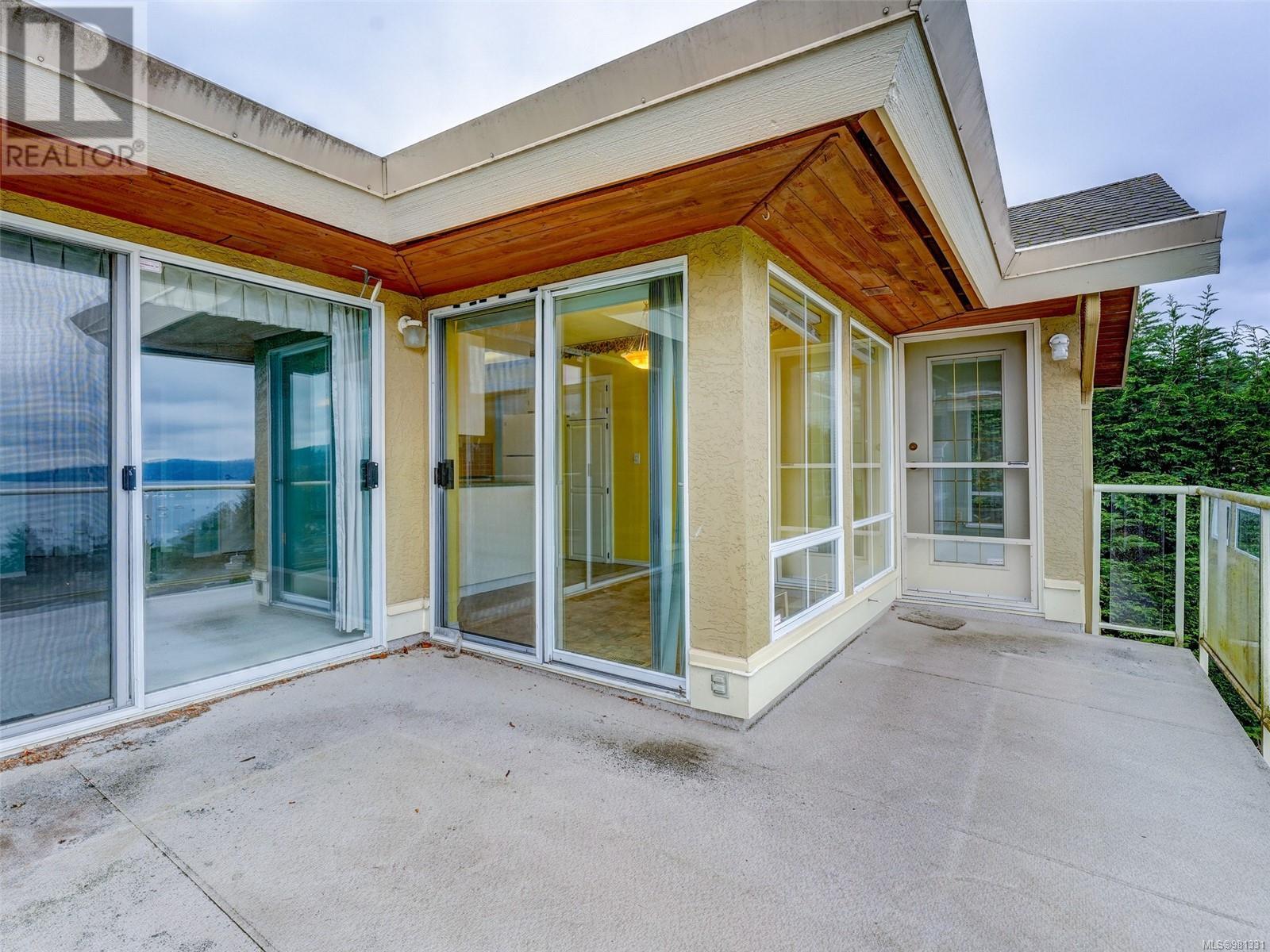306 6880 Wallace Dr Central Saanich, British Columbia V8M 1N8
$948,500Maintenance,
$492.71 Monthly
Maintenance,
$492.71 MonthlyCaptivating Ocean Views from this Awe-Inspiring Vantage Point, overlooking Brentwood Bay Marina. Not only are the Water Views mesmerizing but add the breathtaking Sunsets, from almost every room, and you may not want to leave this Spacious two-level Townhome. Featuring: Three bedrooms (two up and one down) with spacious Master Bedroom, including Five Piece Ensuite, all on the main floor. Kitchen with separate eating area and an inline dining area, generously sized living room with sundeck; access to the sundeck from both the living room and kitchen, allowing you to relax while taking in the ever-changing, therapeutic calming outlook. Everything is conveniently laid out including the laundry room and main floor bathroom. The lower level features a three-piece bathroom, a third bedroom and a large family room; perfect for visiting family and friends. A large unfinished storage area is a real bonus. This end unit and double garage on a no-through road make this opportunity well worth your consideration. Take some time to peruse the photographs and you will be itching to get inside. Strolling throughout Brentwood Bay Marina is an experience which will never get old. This gated community is close to all amenities too including fantastic dining experiences. A rare opportunity indeed. Measurements are taken from Realfoto. Please verify if important. (id:29647)
Property Details
| MLS® Number | 981331 |
| Property Type | Single Family |
| Neigbourhood | Brentwood Bay |
| Community Name | Port Royale Estates |
| Community Features | Pets Allowed, Age Restrictions |
| Features | Marine Oriented, Gated Community |
| Parking Space Total | 2 |
| Plan | Vis1723 |
| Structure | Patio(s) |
| View Type | Mountain View, Ocean View |
| Water Front Type | Waterfront On Ocean |
Building
| Bathroom Total | 3 |
| Bedrooms Total | 3 |
| Constructed Date | 1989 |
| Cooling Type | None |
| Fireplace Present | Yes |
| Fireplace Total | 1 |
| Heating Fuel | Electric |
| Heating Type | Forced Air |
| Size Interior | 2921 Sqft |
| Total Finished Area | 2224 Sqft |
| Type | Row / Townhouse |
Parking
| Garage |
Land
| Acreage | No |
| Size Irregular | 3192 |
| Size Total | 3192 Sqft |
| Size Total Text | 3192 Sqft |
| Zoning Type | Multi-family |
Rooms
| Level | Type | Length | Width | Dimensions |
|---|---|---|---|---|
| Lower Level | Patio | 10'8 x 9'7 | ||
| Lower Level | Utility Room | 19 ft | Measurements not available x 19 ft | |
| Lower Level | Storage | 8'6 x 5'11 | ||
| Lower Level | Bathroom | 3-Piece | ||
| Lower Level | Recreation Room | 9'3 x 8'6 | ||
| Lower Level | Recreation Room | 23'9 x 10'5 | ||
| Lower Level | Bedroom | 12 ft | Measurements not available x 12 ft | |
| Main Level | Balcony | 9'5 x 6'1 | ||
| Main Level | Balcony | 13'2 x 9'10 | ||
| Main Level | Laundry Room | 7 ft | Measurements not available x 7 ft | |
| Main Level | Bathroom | 4-Piece | ||
| Main Level | Bedroom | 14'8 x 9'8 | ||
| Main Level | Ensuite | 5-Piece | ||
| Main Level | Primary Bedroom | 16 ft | 16 ft x Measurements not available | |
| Main Level | Eating Area | 9'1 x 8'5 | ||
| Main Level | Kitchen | 10'10 x 9'4 | ||
| Main Level | Dining Room | 11 ft | 11 ft x Measurements not available | |
| Main Level | Living Room | 14'6 x 13'3 | ||
| Main Level | Entrance | 7'5 x 6'4 |
https://www.realtor.ca/real-estate/27693806/306-6880-wallace-dr-central-saanich-brentwood-bay

2239 Oak Bay Ave
Victoria, British Columbia V8R 1G4
(250) 370-7788
(250) 370-2657
Interested?
Contact us for more information





























