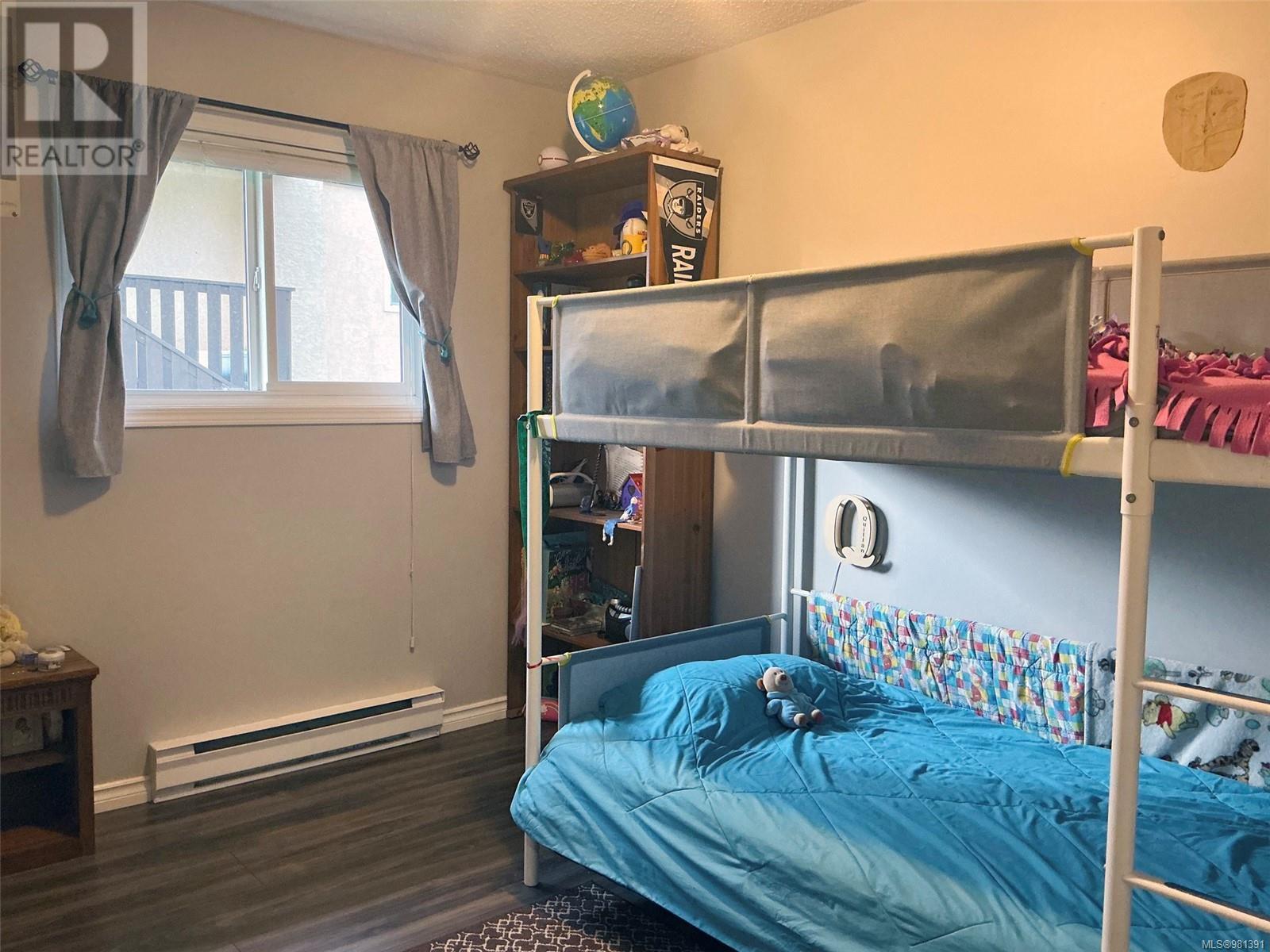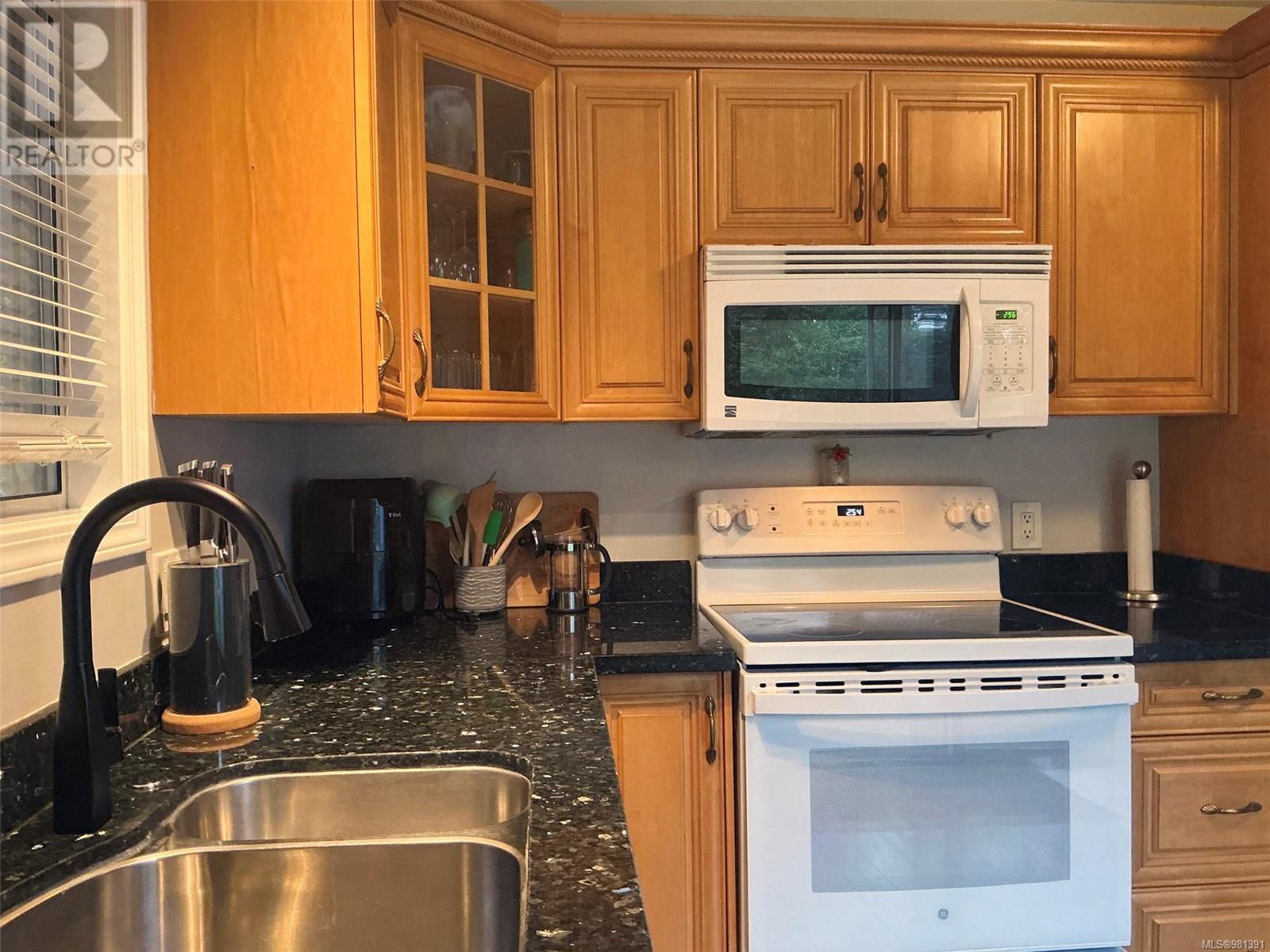4618 Falaise Dr Saanich, British Columbia V8Y 1B3
$1,049,000
OPEN 12-2 SAT & SUN Dec 14 & 15. Located in desirable Broadmead, this cute rancher offers comfort, convenience, and price. Featuring 3 spacious bedrooms, 2 full baths, and an open layout, this home is ideal for families or retirees seeking single-level living. The updated kitchen offers sleek stone countertops, maple wood cabinets, and modern appliances, while the living room has a gas fireplace and attractive laminate flooring. The large master includes a walk-in closet and full ensuite bath. Gardeners will enjoy a beautiful yard with trees, flowers, and a private patio perfect for summer BBQs. A detached studio offers a possible workspace, artist’s haven, or fitness room. With a new roof, ample parking, and a prime location near shopping, dining, excellent schools, Commonwealth Place, and transit, this home truly has it all. As a bonus, this is also a great investment and holding property for possible future development: inquire about options for land assembly. (id:29647)
Property Details
| MLS® Number | 981391 |
| Property Type | Single Family |
| Neigbourhood | Broadmead |
| Features | Level Lot, Corner Site, Irregular Lot Size |
| Parking Space Total | 3 |
| Plan | Vip41362 |
| Structure | Shed, Workshop |
Building
| Bathroom Total | 2 |
| Bedrooms Total | 3 |
| Constructed Date | 1985 |
| Cooling Type | None |
| Fireplace Present | Yes |
| Fireplace Total | 1 |
| Heating Fuel | Electric, Natural Gas |
| Heating Type | Baseboard Heaters |
| Size Interior | 1269 Sqft |
| Total Finished Area | 1233 Sqft |
| Type | House |
Land
| Acreage | No |
| Size Irregular | 9147 |
| Size Total | 9147 Sqft |
| Size Total Text | 9147 Sqft |
| Zoning Description | Sfd |
| Zoning Type | Residential |
Rooms
| Level | Type | Length | Width | Dimensions |
|---|---|---|---|---|
| Main Level | Storage | 6'2 x 4'5 | ||
| Main Level | Studio | 12'8 x 10'10 | ||
| Main Level | Laundry Room | 5'0 x 4'0 | ||
| Main Level | Bedroom | 10'9 x 9'5 | ||
| Main Level | Bedroom | 11'7 x 9'0 | ||
| Main Level | Ensuite | 4-Piece | ||
| Main Level | Bathroom | 4-Piece | ||
| Main Level | Primary Bedroom | 14'0 x 12'0 | ||
| Main Level | Kitchen | 13'8 x 10'3 | ||
| Main Level | Dining Room | 10'3 x 9'10 | ||
| Main Level | Living Room | 15'11 x 13'8 |
https://www.realtor.ca/real-estate/27694182/4618-falaise-dr-saanich-broadmead

150-805 Cloverdale Ave
Victoria, British Columbia V8X 2S9
(250) 384-8124
(800) 665-5303
(250) 380-6355
www.pembertonholmes.com/
Interested?
Contact us for more information



































