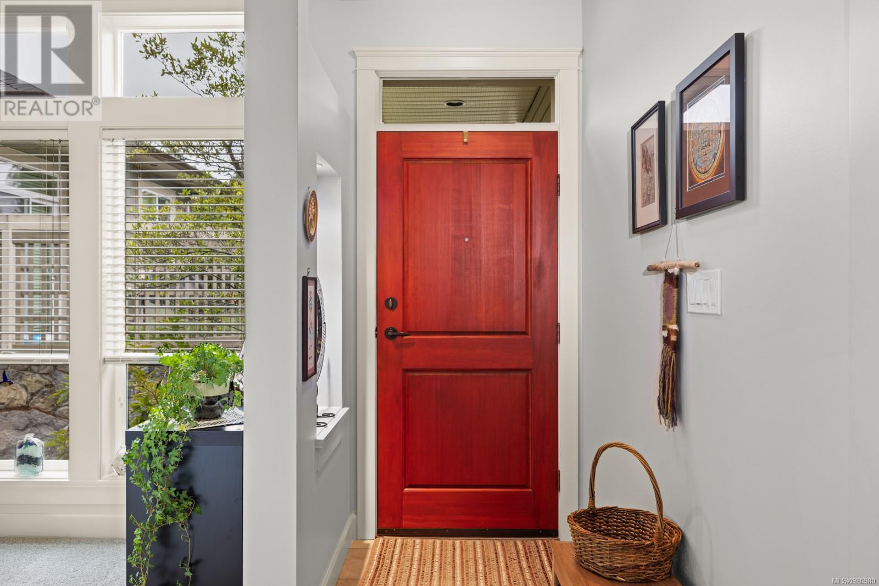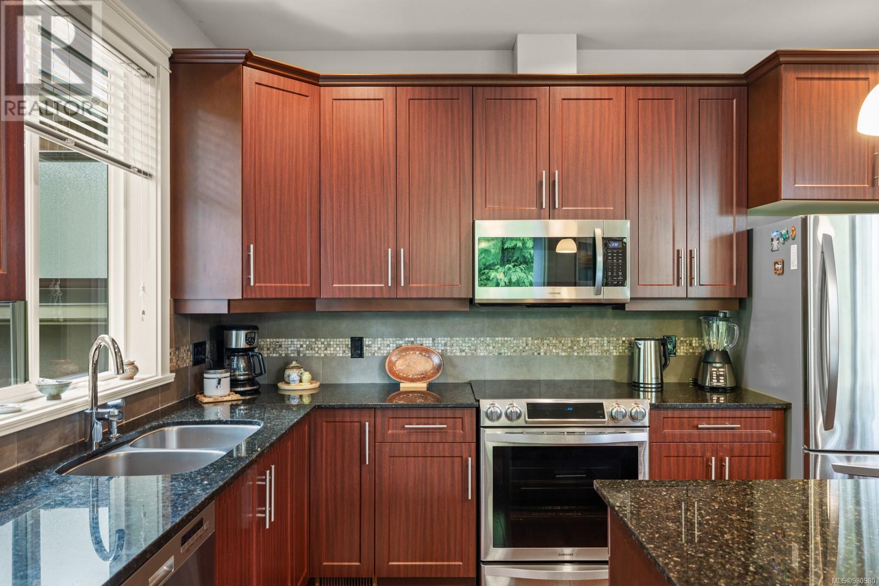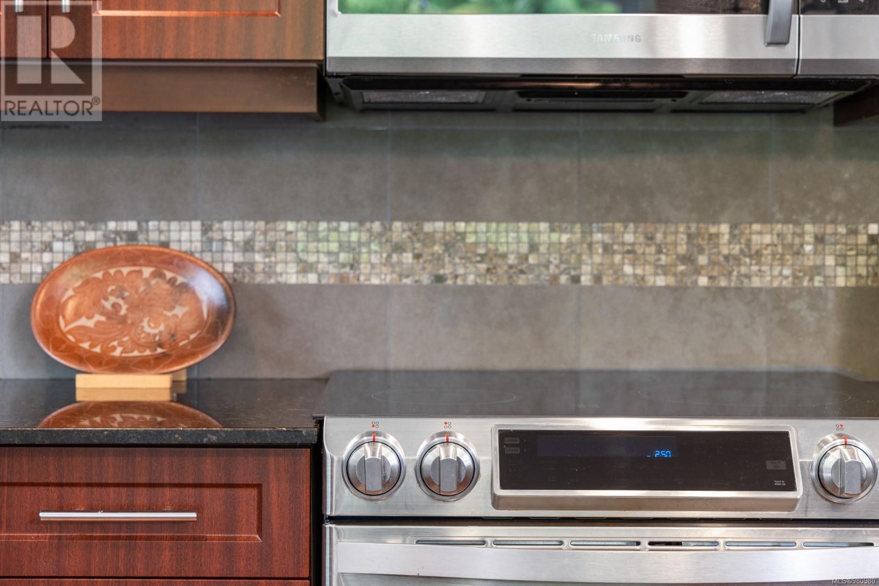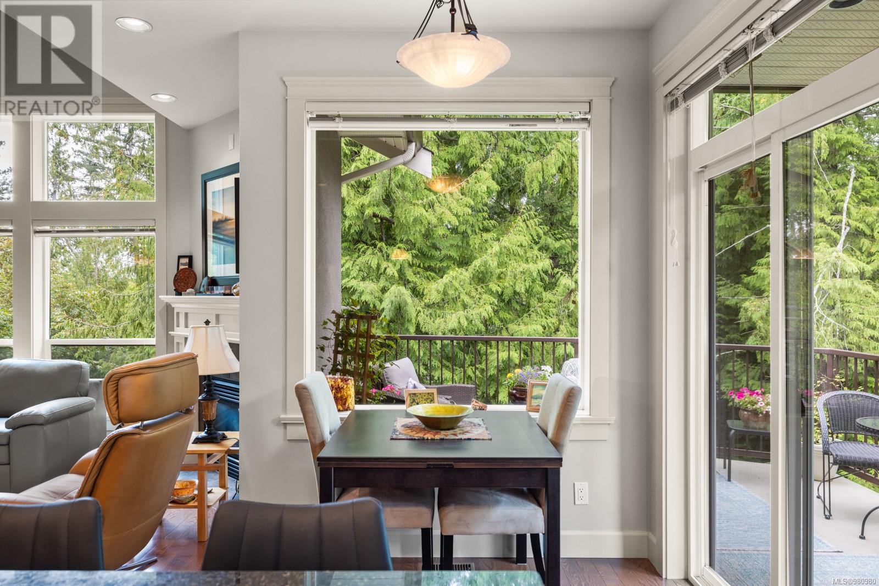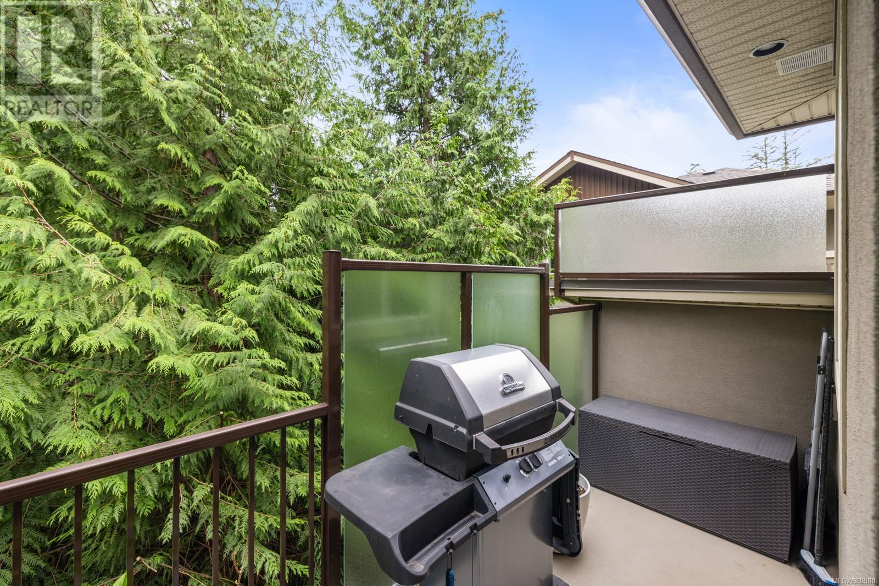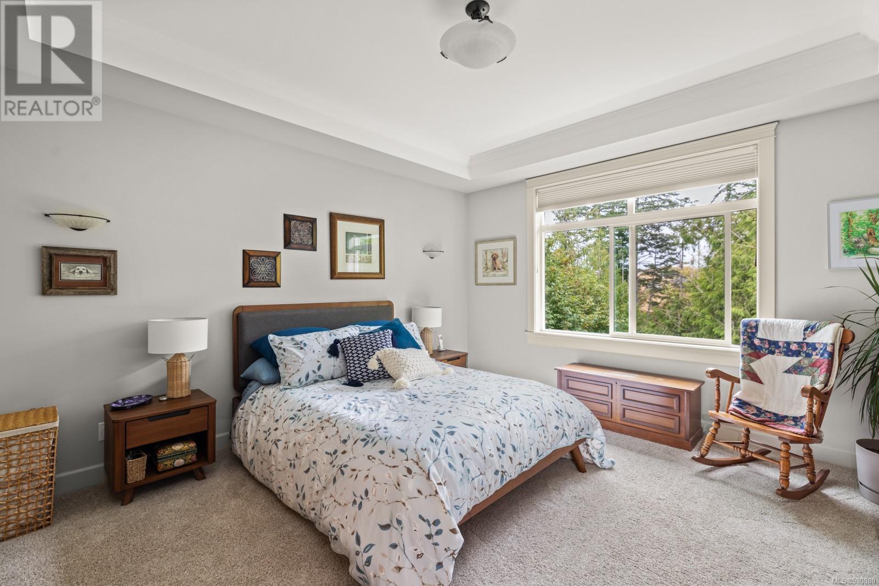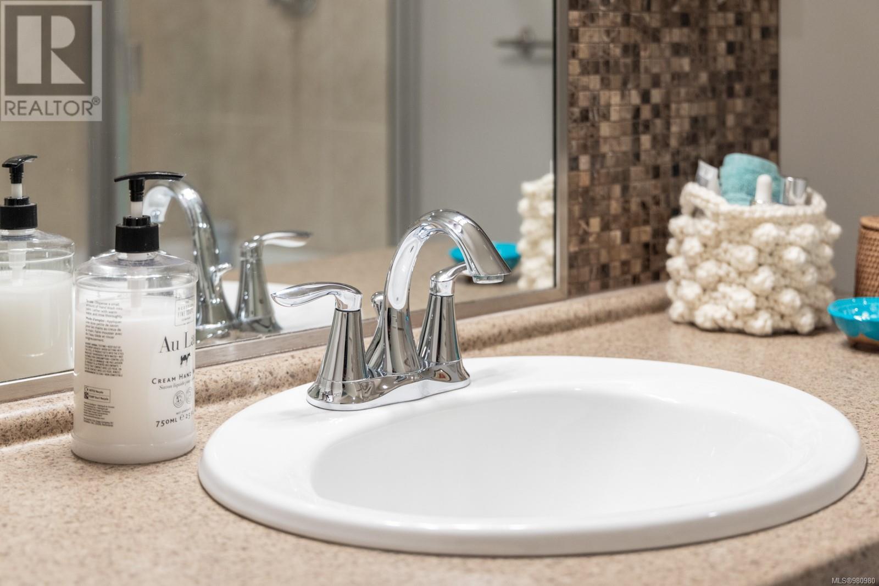31 551 Bezanton Way Colwood, British Columbia V9C 0C5
$989,000Maintenance,
$471.07 Monthly
Maintenance,
$471.07 MonthlySituated at the top of the sought-after, gated community of Madrona Creek, this beautifully designed END UNIT townhome is private and luxurious. From your double car garage, the main entry has an office and powder room on the right and opens up to a bright, open-concept kitchen featuring granite countertops, gorgeous cabinetry, and premium appliances. The living area is warm and inviting, with high ceilings, hardwood floors and a gas fireplace. The primary bedroom, also on this level, offers cove lighting and a luxurious ensuite with heated floors and walk-through closet. Downstairs are two large bedrooms, a 4 piece bath and a rec room leading out to the lower deck, perfect for enjoying your views of the forest. There is storage on this level plus additional storage below, accessed from outside or under the stairs. This complex is well managed, allows up to 3 dogs and has access to nearby walking trails, Olympic View Golf Course, Colwood beaches, and Royal Bay amenities (id:29647)
Property Details
| MLS® Number | 980980 |
| Property Type | Single Family |
| Neigbourhood | Olympic View |
| Community Name | Madrona Creek |
| Community Features | Pets Allowed, Family Oriented |
| Features | Hillside, Park Setting, Private Setting, Southern Exposure, Wooded Area, Irregular Lot Size, Sloping, Other, Gated Community |
| Parking Space Total | 2 |
| Plan | Vis6395 |
| View Type | Valley View |
Building
| Bathroom Total | 3 |
| Bedrooms Total | 3 |
| Architectural Style | Westcoast |
| Constructed Date | 2009 |
| Cooling Type | Air Conditioned, Central Air Conditioning |
| Fireplace Present | Yes |
| Fireplace Total | 1 |
| Heating Fuel | Natural Gas |
| Heating Type | Other, Forced Air |
| Size Interior | 2114 Sqft |
| Total Finished Area | 2114 Sqft |
| Type | Row / Townhouse |
Land
| Acreage | No |
| Size Irregular | 2737 |
| Size Total | 2737 Sqft |
| Size Total Text | 2737 Sqft |
| Zoning Type | Multi-family |
Rooms
| Level | Type | Length | Width | Dimensions |
|---|---|---|---|---|
| Lower Level | Balcony | 10'3 x 9'5 | ||
| Lower Level | Bathroom | 4-Piece | ||
| Lower Level | Laundry Room | 6'6 x 7'11 | ||
| Lower Level | Bedroom | 10 ft | 10 ft x Measurements not available | |
| Lower Level | Bedroom | 10'5 x 11'4 | ||
| Lower Level | Media | 18'8 x 29'10 | ||
| Lower Level | Storage | 11'6 x 8'6 | ||
| Main Level | Balcony | 10'3 x 9'5 | ||
| Main Level | Bathroom | 4-Piece | ||
| Main Level | Primary Bedroom | 20 ft | Measurements not available x 20 ft | |
| Main Level | Living Room | 9'6 x 15'4 | ||
| Main Level | Kitchen | 12'10 x 15'11 | ||
| Main Level | Bathroom | 2-Piece | ||
| Main Level | Dining Room | 17'5 x 10'9 | ||
| Main Level | Office | 8'1 x 9'5 | ||
| Main Level | Entrance | 3'8 x 11'1 |
https://www.realtor.ca/real-estate/27679335/31-551-bezanton-way-colwood-olympic-view

4440 Chatterton Way
Victoria, British Columbia V8X 5J2
(250) 744-3301
(800) 663-2121
(250) 744-3904
www.remax-camosun-victoria-bc.com/

4440 Chatterton Way
Victoria, British Columbia V8X 5J2
(250) 744-3301
(800) 663-2121
(250) 744-3904
www.remax-camosun-victoria-bc.com/
Interested?
Contact us for more information





