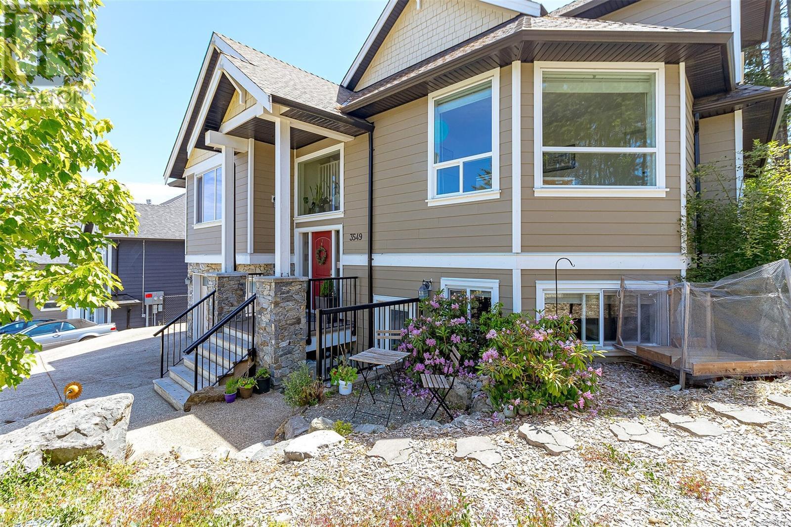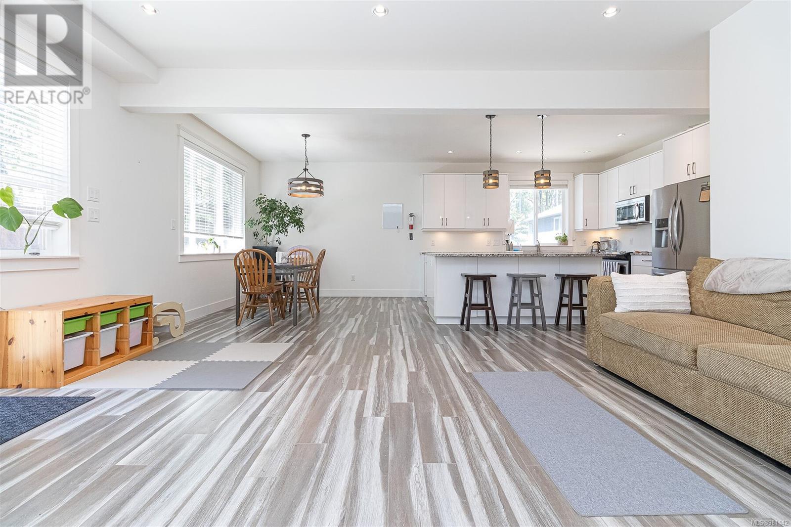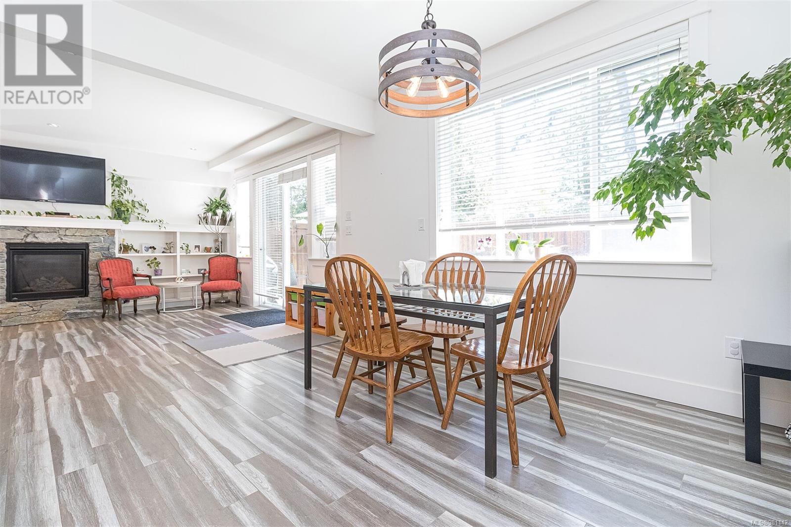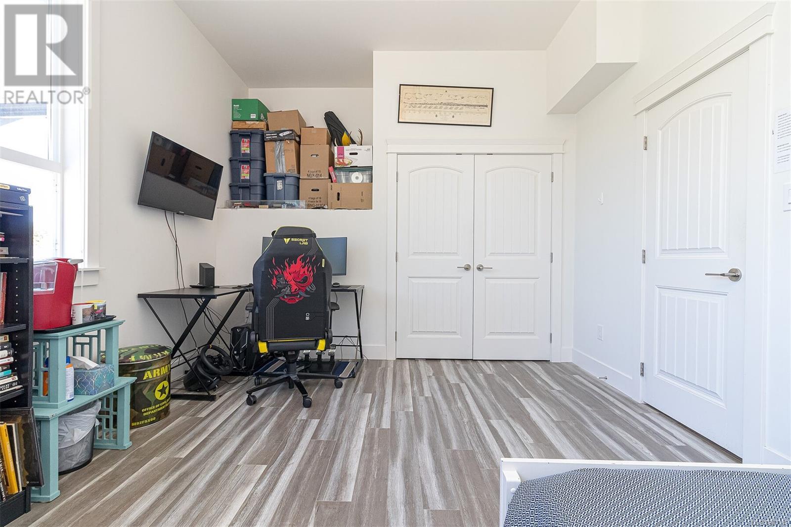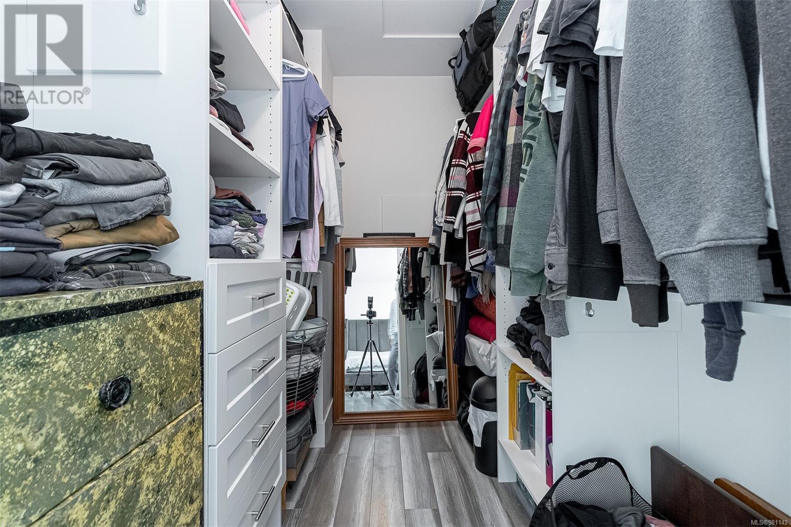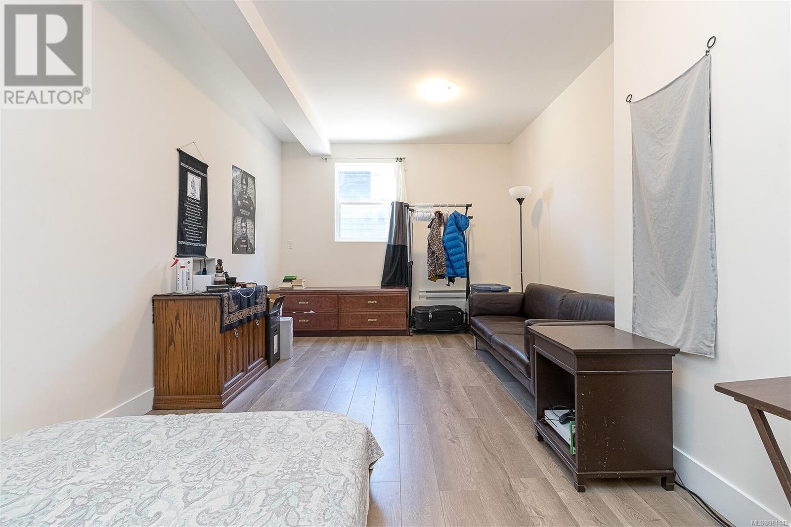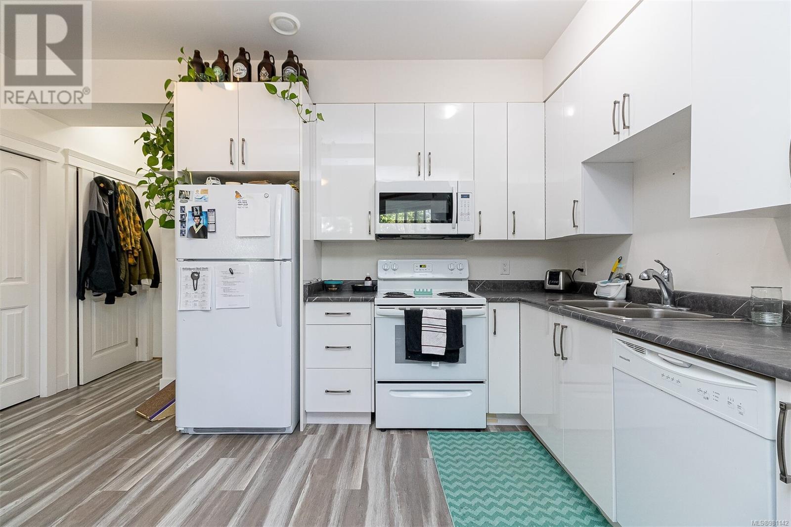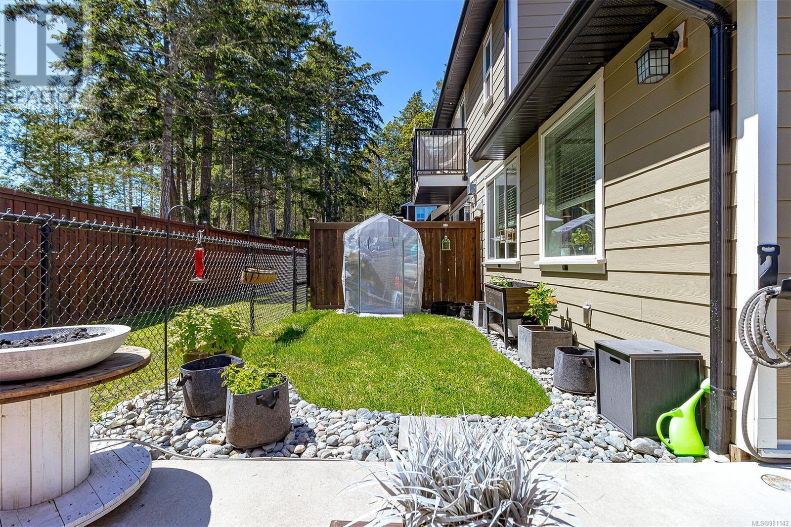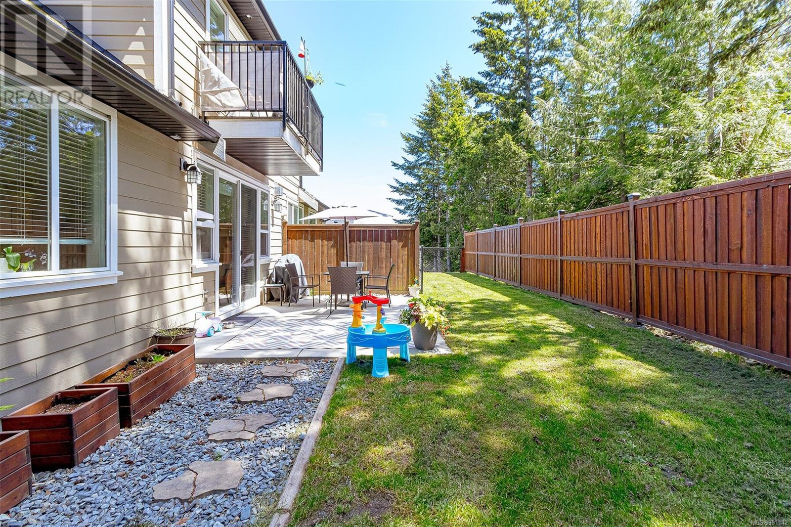3549 Joy Close Langford, British Columbia V9C 3A5
$1,599,900Maintenance,
$136.89 Monthly
Maintenance,
$136.89 Monthly*Custom-Built Home with Two Mortgage Helper Suites* Discover this stunning 2017 custom-built home that combines thoughtful design with incredible functionality. The main home offers 5 bedrooms and 3 bathrooms, including a spacious and open-concept main floor with a walk-out fenced yard, perfect for family living. The upper level features 3 bedrooms, a convenient laundry room, and a generous primary suite with a walk-in closet, heated floors, double sinks, and a full ensuite. A large 4th bedroom is just off the main living area, while a 5th bedroom is located on the lower level for added flexibility. The kitchen is a chef's dream, boasting stainless steel appliances, quartz countertops, and a cozy gas fireplace, ideal for entertaining. A heat pump ensures efficient heating and cooling year-round. This home also includes two self-contained suites: a 2-bedroom, 2-bathroom unit with its own laundry, heated floors, and a 200 sq. ft. recreation room, and a 1-bedroom, 1-bathroom suite, perfect for extended family or as mortgage helpers. Set on the quiet side of the street with a serene forested backdrop, this property offers parking for 6+ vehicles and a layout that balances luxury with practicality. Built with meticulous attention to detail for the developer's daughter, this home is truly one-of-a-kind. (id:29647)
Property Details
| MLS® Number | 981142 |
| Property Type | Single Family |
| Neigbourhood | Olympic View |
| Community Features | Pets Allowed, Family Oriented |
| Features | Cul-de-sac, Other |
| Parking Space Total | 8 |
| Plan | Eps3528 |
| Structure | Patio(s) |
Building
| Bathroom Total | 6 |
| Bedrooms Total | 8 |
| Constructed Date | 2017 |
| Cooling Type | Air Conditioned |
| Fireplace Present | Yes |
| Fireplace Total | 1 |
| Heating Fuel | Electric |
| Heating Type | Baseboard Heaters, Heat Pump |
| Size Interior | 4394 Sqft |
| Total Finished Area | 3810 Sqft |
| Type | House |
Land
| Access Type | Road Access |
| Acreage | No |
| Size Irregular | 5952 |
| Size Total | 5952 Sqft |
| Size Total Text | 5952 Sqft |
| Zoning Type | Residential |
Rooms
| Level | Type | Length | Width | Dimensions |
|---|---|---|---|---|
| Second Level | Balcony | 4'0 x 9'6 | ||
| Second Level | Laundry Room | 4'9 x 5'8 | ||
| Second Level | Bathroom | 4-Piece | ||
| Second Level | Bathroom | 5-Piece | ||
| Second Level | Primary Bedroom | 14'5 x 13'6 | ||
| Second Level | Bedroom | 11'9 x 9'11 | ||
| Second Level | Bedroom | 9'10 x 10'8 | ||
| Lower Level | Bathroom | 4-Piece | ||
| Lower Level | Entrance | 5'8 x 10'6 | ||
| Lower Level | Living Room | 7'1 x 15'8 | ||
| Lower Level | Kitchen | 8'8 x 12'5 | ||
| Lower Level | Bedroom | 12'11 x 11'1 | ||
| Lower Level | Bedroom | 11'5 x 18'11 | ||
| Lower Level | Storage | 12'10 x 11'4 | ||
| Lower Level | Recreation Room | 12'10 x 14'4 | ||
| Main Level | Patio | 11'10 x 17'0 | ||
| Main Level | Living Room | 13'9 x 15'3 | ||
| Main Level | Bathroom | 3-Piece | ||
| Main Level | Bathroom | 4-Piece | ||
| Main Level | Kitchen | 8'4 x 10'0 | ||
| Main Level | Bedroom | 9'10 x 10'0 | ||
| Main Level | Bathroom | 2-Piece | ||
| Main Level | Bedroom | 10'4 x 13'5 | ||
| Main Level | Bedroom | 11'9 x 15'7 | ||
| Main Level | Kitchen | 12'6 x 14'6 | ||
| Main Level | Dining Room | 10'8 x 13'4 | ||
| Main Level | Living Room | 17'4 x 16'4 | ||
| Main Level | Entrance | 6'4 x 6'10 |
https://www.realtor.ca/real-estate/27676892/3549-joy-close-langford-olympic-view

202-3440 Douglas St
Victoria, British Columbia V8Z 3L5
(250) 386-8875
Interested?
Contact us for more information






