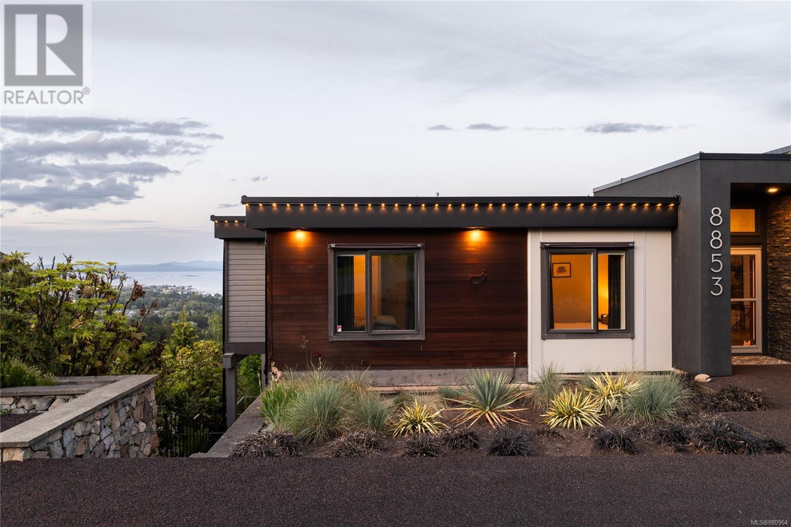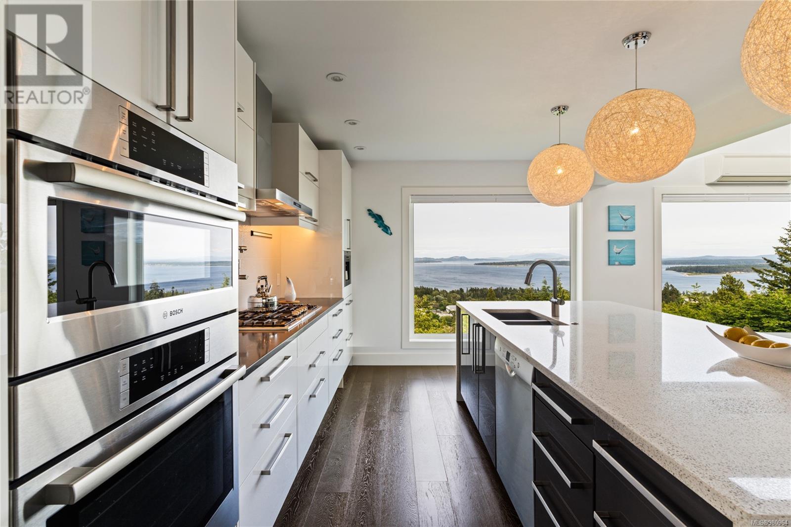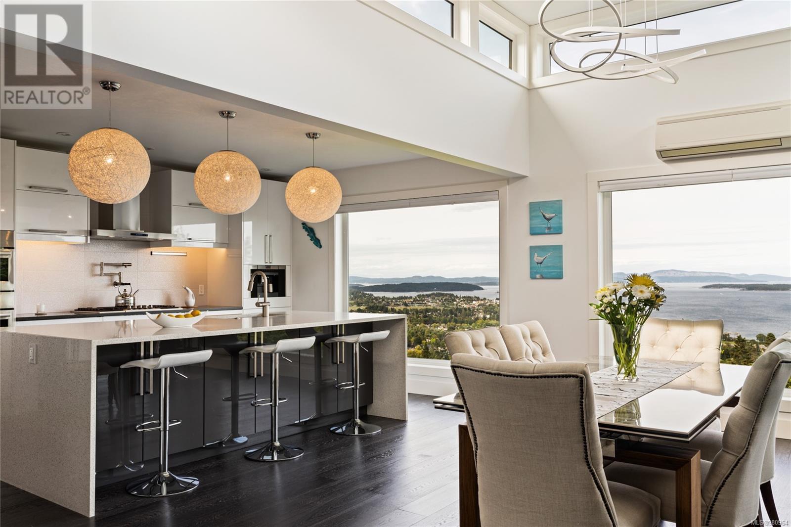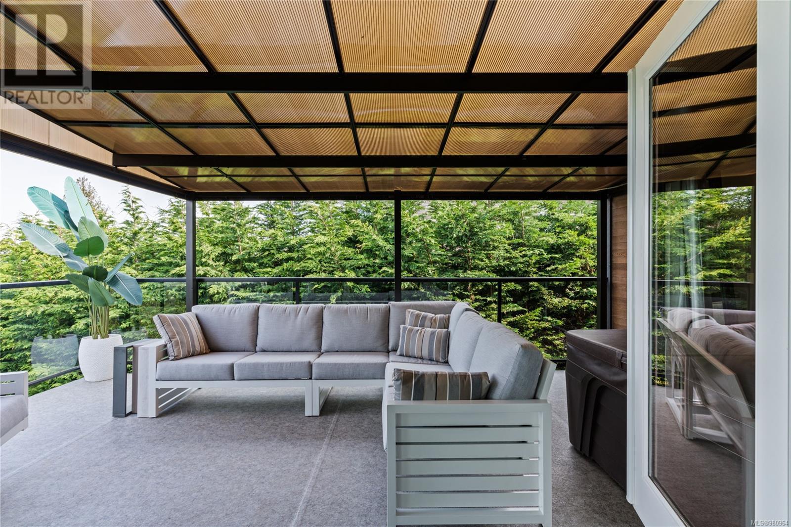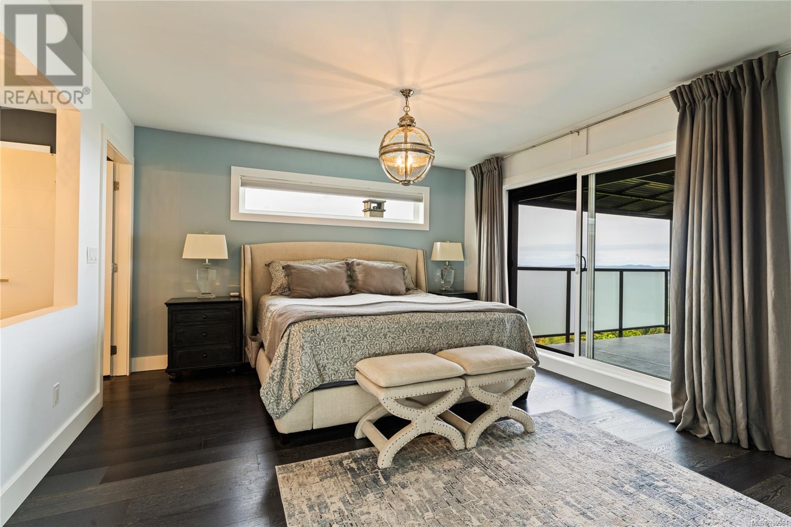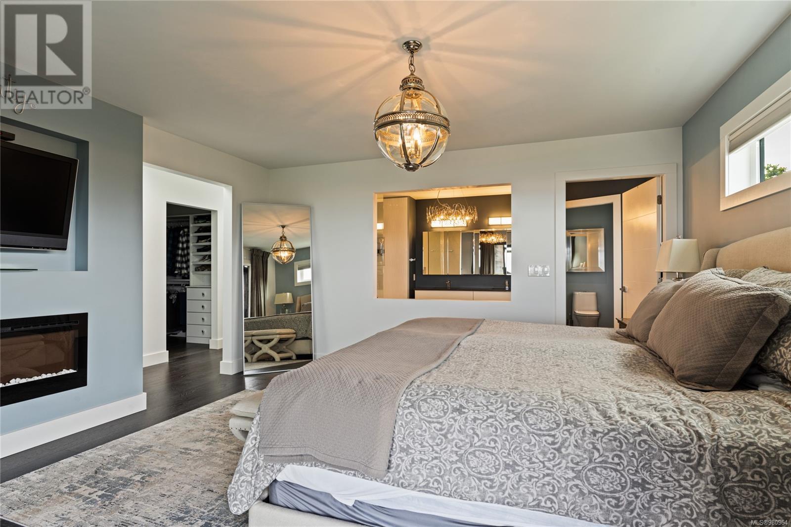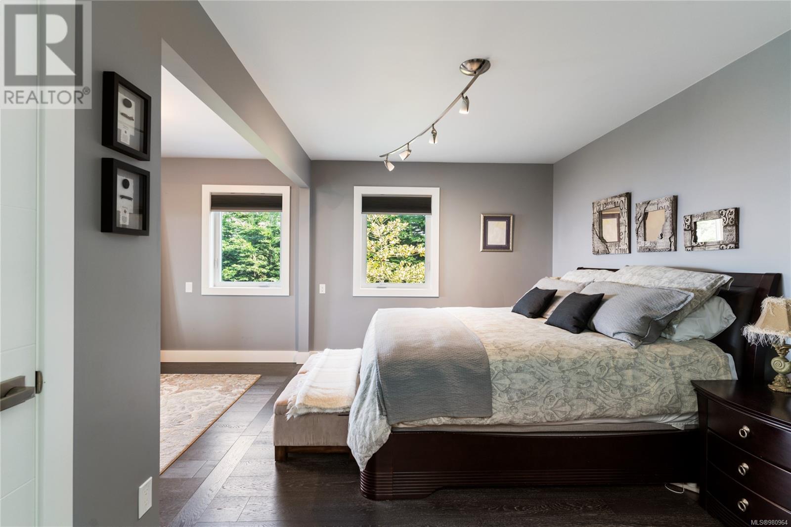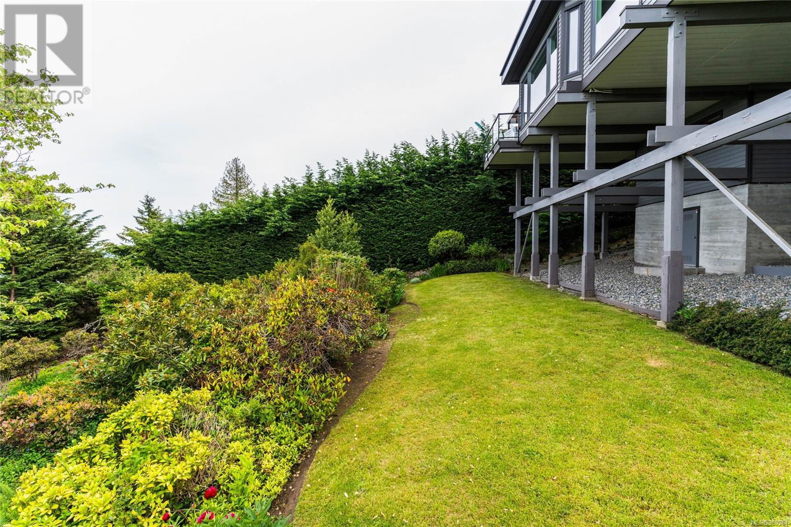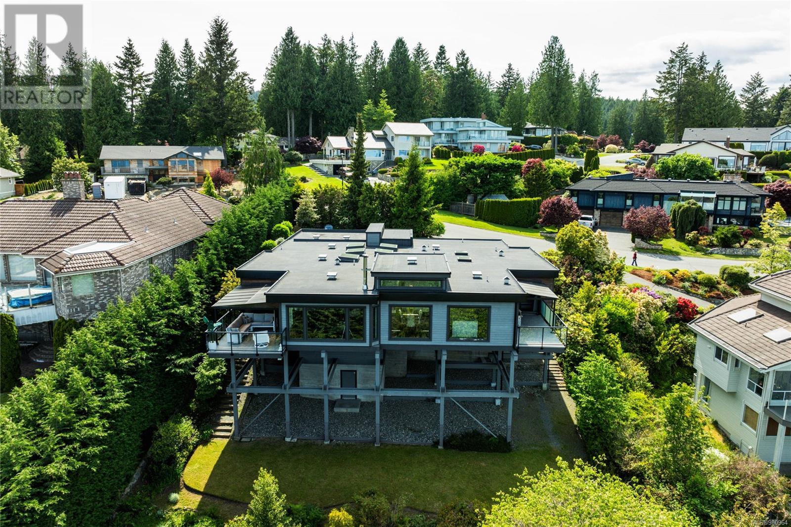8853 Park Pacific Terr North Saanich, British Columbia V8L 4S1
$2,495,000
The Indigenous word for Dean Park is “Place of Refuge and Escape”, and there is no more perfect way to describe this sprawling home with its uninterrupted 150-degree view of the Haro Strait, Gulf Islands and glorious Mount Baker. Proudly featuring a stunning open-concept layout, our Place of Escape has been home to healing, to penning a bestselling book on joy after loss, for welcoming guests and tenants, and beginning a new life surrounded by the wonder of eagles, hummingbirds and flowering trees. May this home, with its sleek fireplace, playful soft driveway, sturdy whole-home generator and sparkling rental potential, plus multiple decks, and infinite vistas and serenity, inspire you to write your next chapter in this glorious Place of Escape. (id:29647)
Property Details
| MLS® Number | 980964 |
| Property Type | Single Family |
| Neigbourhood | Dean Park |
| Features | Cul-de-sac, Private Setting, Wooded Area, Irregular Lot Size, Other |
| Parking Space Total | 4 |
| Plan | Vip34248 |
| View Type | Mountain View, Ocean View |
Building
| Bathroom Total | 4 |
| Bedrooms Total | 5 |
| Architectural Style | Westcoast |
| Constructed Date | 2016 |
| Cooling Type | Air Conditioned |
| Fireplace Present | Yes |
| Fireplace Total | 1 |
| Heating Fuel | Electric, Other |
| Heating Type | Heat Pump |
| Size Interior | 5360 Sqft |
| Total Finished Area | 4461 Sqft |
| Type | House |
Land
| Acreage | No |
| Size Irregular | 16553 |
| Size Total | 16553 Sqft |
| Size Total Text | 16553 Sqft |
| Zoning Type | Residential |
Rooms
| Level | Type | Length | Width | Dimensions |
|---|---|---|---|---|
| Lower Level | Bathroom | 4-Piece | ||
| Lower Level | Kitchen | 9 ft | 11 ft | 9 ft x 11 ft |
| Lower Level | Bedroom | 9 ft | 11 ft | 9 ft x 11 ft |
| Lower Level | Living Room | 15 ft | 11 ft | 15 ft x 11 ft |
| Lower Level | Laundry Room | 6 ft | 14 ft | 6 ft x 14 ft |
| Lower Level | Family Room | 17 ft | 37 ft | 17 ft x 37 ft |
| Main Level | Mud Room | 9 ft | 7 ft | 9 ft x 7 ft |
| Main Level | Laundry Room | 9 ft | 11 ft | 9 ft x 11 ft |
| Main Level | Wine Cellar | 9 ft | 5 ft | 9 ft x 5 ft |
| Main Level | Pantry | 8 ft | 7 ft | 8 ft x 7 ft |
| Main Level | Sitting Room | 11 ft | 9 ft | 11 ft x 9 ft |
| Main Level | Ensuite | 4-Piece | ||
| Main Level | Bedroom | 12 ft | 10 ft | 12 ft x 10 ft |
| Main Level | Bedroom | 9 ft | 12 ft | 9 ft x 12 ft |
| Main Level | Bedroom | 15' x 10' | ||
| Main Level | Bathroom | 4-Piece | ||
| Main Level | Ensuite | 5-Piece | ||
| Main Level | Primary Bedroom | 15 ft | 13 ft | 15 ft x 13 ft |
| Main Level | Kitchen | 12 ft | 19 ft | 12 ft x 19 ft |
| Main Level | Dining Room | 12 ft | 19 ft | 12 ft x 19 ft |
| Main Level | Living Room | 16 ft | 20 ft | 16 ft x 20 ft |
| Main Level | Entrance | 8 ft | 8 ft | 8 ft x 8 ft |
https://www.realtor.ca/real-estate/27665423/8853-park-pacific-terr-north-saanich-dean-park

735 Humboldt St
Victoria, British Columbia V8W 1B1
(778) 433-8885

735 Humboldt St
Victoria, British Columbia V8W 1B1
(778) 433-8885
Interested?
Contact us for more information









